14 fotos de bares en casa con suelo de baldosas de terracota y suelo naranja
Filtrar por
Presupuesto
Ordenar por:Popular hoy
1 - 14 de 14 fotos
Artículo 1 de 3
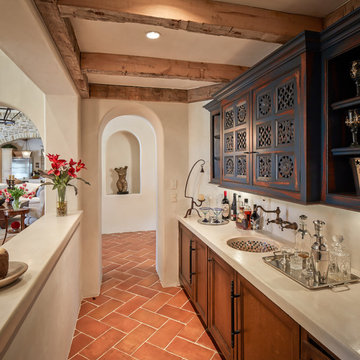
Photographer: Steve Chenn
Diseño de bar en casa con fregadero lineal mediterráneo con suelo de baldosas de terracota, fregadero bajoencimera, armarios con paneles empotrados, puertas de armario con efecto envejecido y suelo naranja
Diseño de bar en casa con fregadero lineal mediterráneo con suelo de baldosas de terracota, fregadero bajoencimera, armarios con paneles empotrados, puertas de armario con efecto envejecido y suelo naranja
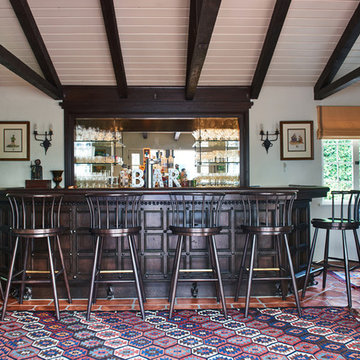
Ejemplo de bar en casa con barra de bar lineal mediterráneo grande con puertas de armario de madera en tonos medios, salpicadero con efecto espejo, suelo de baldosas de terracota y suelo naranja
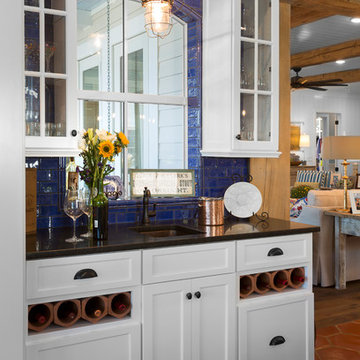
Foto de bar en casa con fregadero lineal marinero con fregadero bajoencimera, armarios tipo vitrina, puertas de armario blancas, salpicadero azul, salpicadero de azulejos tipo metro, suelo de baldosas de terracota, suelo naranja y encimeras negras
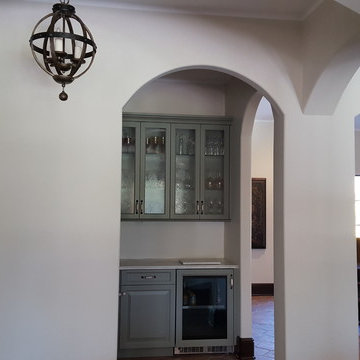
Foto de bar en casa lineal mediterráneo pequeño sin pila con armarios tipo vitrina, puertas de armario azules, encimera de mármol, salpicadero beige, suelo de baldosas de terracota, suelo naranja y encimeras blancas
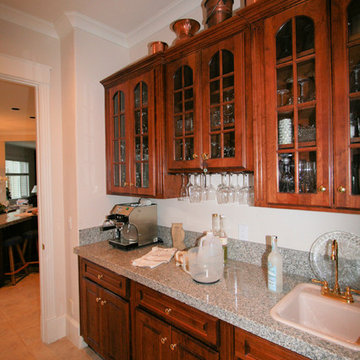
The existing butler's pantry was outdated. Homeowners were tired of the fussy-looking wall cabinets with muntins that they couldn't align with the shelves. The countertop was granite tiles, and the flooring was mexican pavers.
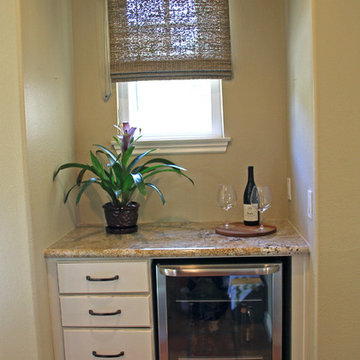
Foto de bar en casa con fregadero lineal pequeño con armarios con paneles lisos, puertas de armario blancas, encimera de cuarzo compacto, suelo de baldosas de terracota y suelo naranja
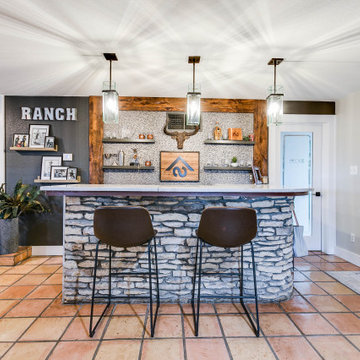
This no-demo renovation brought a tired, 1980's room into the 21st century while embracing the clients' treasured heirlooms. Transitional meets ranch in this early 1900's home that has been completely updated room-by-room with this den being the final room in the project. Keeping the saltillo tile floor, knotty pine ceiling, stone accents, and denim slipcovered sectional was important to the clients. A fresh coat of SW agreeable gray with an urbane bronze accent wall behind the bar freshened everything up. Metallic wallpaper and floating shelves in the bar area are framed by rustic, knotty alder beams. New glass pendants, a large cage light, and coordinating ceiling fans complete the transitional feel of the room.
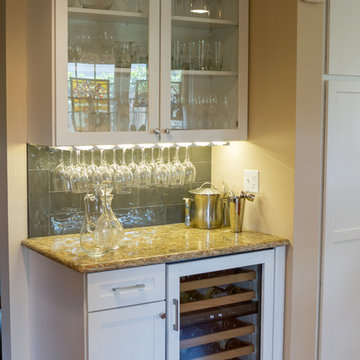
Photos by Gage Seaux
Imagen de bar en casa de galera clásico con suelo de baldosas de terracota y suelo naranja
Imagen de bar en casa de galera clásico con suelo de baldosas de terracota y suelo naranja
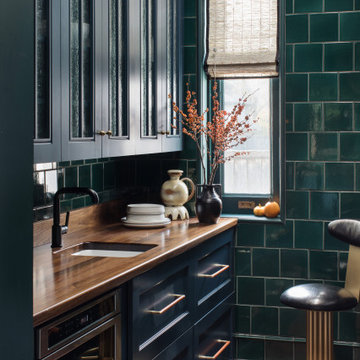
Foto de bar en casa con fregadero lineal ecléctico de tamaño medio con fregadero encastrado, armarios con paneles empotrados, puertas de armario azules, encimera de madera, salpicadero gris, salpicadero de azulejos de cerámica, suelo de baldosas de terracota, suelo naranja y encimeras marrones
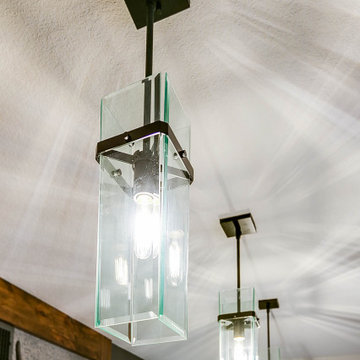
This no-demo renovation brought a tired, 1980's room into the 21st century while embracing the clients' treasured heirlooms. Transitional meets ranch in this early 1900's home that has been completely updated room-by-room with this den being the final room in the project. Keeping the saltillo tile floor, knotty pine ceiling, stone accents, and denim slipcovered sectional was important to the clients. A fresh coat of SW agreeable gray with an urbane bronze accent wall behind the bar freshened everything up. Metallic wallpaper and floating shelves in the bar area are framed by rustic, knotty alder beams. New glass pendants, a large cage light, and coordinating ceiling fans complete the transitional feel of the room.
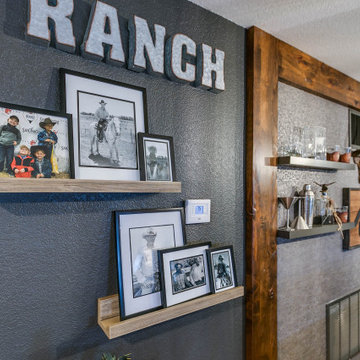
This no-demo renovation brought a tired, 1980's room into the 21st century while embracing the clients' treasured heirlooms. Transitional meets ranch in this early 1900's home that has been completely updated room-by-room with this den being the final room in the project. Keeping the saltillo tile floor, knotty pine ceiling, stone accents, and denim slipcovered sectional was important to the clients. A fresh coat of SW agreeable gray with an urbane bronze accent wall behind the bar freshened everything up. Metallic wallpaper and floating shelves in the bar area are framed by rustic, knotty alder beams. New glass pendants, a large cage light, and coordinating ceiling fans complete the transitional feel of the room.
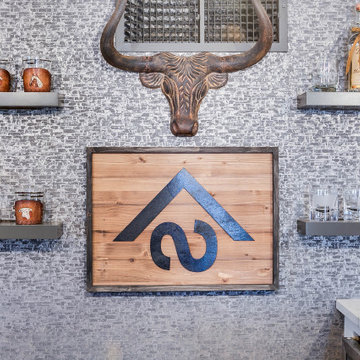
This no-demo renovation brought a tired, 1980's room into the 21st century while embracing the clients' treasured heirlooms. Transitional meets ranch in this early 1900's home that has been completely updated room-by-room with this den being the final room in the project. Keeping the saltillo tile floor, knotty pine ceiling, stone accents, and denim slipcovered sectional was important to the clients. A fresh coat of SW agreeable gray with an urbane bronze accent wall behind the bar freshened everything up. Metallic wallpaper and floating shelves in the bar area are framed by rustic, knotty alder beams. New glass pendants, a large cage light, and coordinating ceiling fans complete the transitional feel of the room.
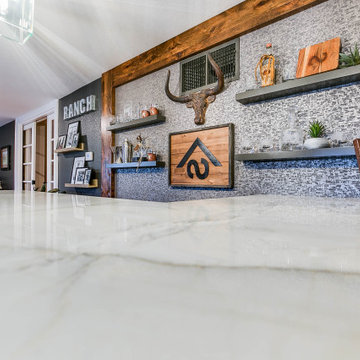
This no-demo renovation brought a tired, 1980's room into the 21st century while embracing the clients' treasured heirlooms. Transitional meets ranch in this early 1900's home that has been completely updated room-by-room with this den being the final room in the project. Keeping the saltillo tile floor, knotty pine ceiling, stone accents, and denim slipcovered sectional was important to the clients. A fresh coat of SW agreeable gray with an urbane bronze accent wall behind the bar freshened everything up. Metallic wallpaper and floating shelves in the bar area are framed by rustic, knotty alder beams. New glass pendants, a large cage light, and coordinating ceiling fans complete the transitional feel of the room.
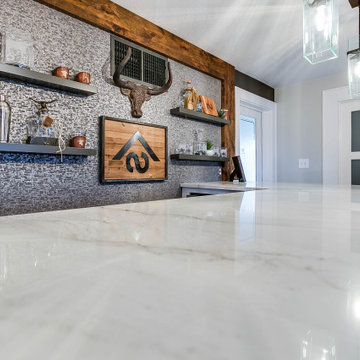
This no-demo renovation brought a tired, 1980's room into the 21st century while embracing the clients' treasured heirlooms. Transitional meets ranch in this early 1900's home that has been completely updated room-by-room with this den being the final room in the project. Keeping the saltillo tile floor, knotty pine ceiling, stone accents, and denim slipcovered sectional was important to the clients. A fresh coat of SW agreeable gray with an urbane bronze accent wall behind the bar freshened everything up. Metallic wallpaper and floating shelves in the bar area are framed by rustic, knotty alder beams. New glass pendants, a large cage light, and coordinating ceiling fans complete the transitional feel of the room.
14 fotos de bares en casa con suelo de baldosas de terracota y suelo naranja
1