13 fotos de bares en casa con suelo de baldosas de terracota y encimeras blancas
Filtrar por
Presupuesto
Ordenar por:Popular hoy
1 - 13 de 13 fotos
Artículo 1 de 3

A close up view of the family room's bar cabinetry details.
Modelo de bar en casa de galera mediterráneo de tamaño medio con armarios con paneles empotrados, puertas de armario de madera oscura, encimera de mármol, salpicadero azul, salpicadero de mármol, suelo de baldosas de terracota, suelo beige y encimeras blancas
Modelo de bar en casa de galera mediterráneo de tamaño medio con armarios con paneles empotrados, puertas de armario de madera oscura, encimera de mármol, salpicadero azul, salpicadero de mármol, suelo de baldosas de terracota, suelo beige y encimeras blancas
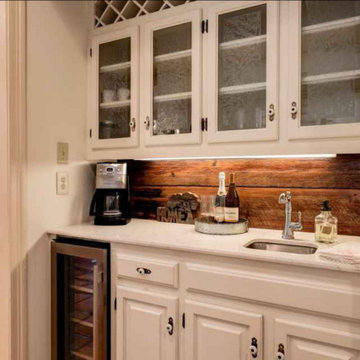
After
Imagen de bar en casa con fregadero lineal de estilo de casa de campo con fregadero bajoencimera, armarios con paneles con relieve, puertas de armario blancas, encimera de cuarcita, salpicadero de madera, suelo de baldosas de terracota, encimeras blancas y salpicadero marrón
Imagen de bar en casa con fregadero lineal de estilo de casa de campo con fregadero bajoencimera, armarios con paneles con relieve, puertas de armario blancas, encimera de cuarcita, salpicadero de madera, suelo de baldosas de terracota, encimeras blancas y salpicadero marrón

Tournant le dos à la terrasse malgré la porte-fenêtre qui y menait, l’agencement de la cuisine de ce bel appartement marseillais ne convenait plus aux propriétaires.
La porte-fenêtre a été déplacée de façon à se retrouver au centre de la façade. Une fenêtre simple l’a remplacée, ce qui a permis d’installer l’évier devant et de profiter ainsi de la vue sur la terrasse..
Dissimulés derrière un habillage en plaqué chêne, le frigo et les rangements ont été rassemblés sur le mur opposé. C’est le contraste entre le papier peint à motifs et la brillance des zelliges qui apporte couleurs et fantaisie à cette cuisine devenue bien plus fonctionnelle pour une grande famille !.
Photos © Lisa Martens Carillo
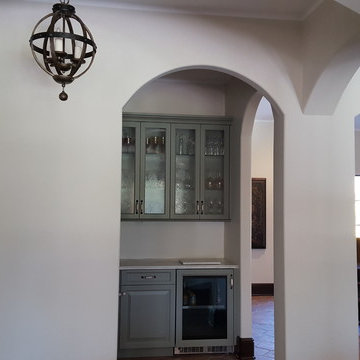
Foto de bar en casa lineal mediterráneo pequeño sin pila con armarios tipo vitrina, puertas de armario azules, encimera de mármol, salpicadero beige, suelo de baldosas de terracota, suelo naranja y encimeras blancas
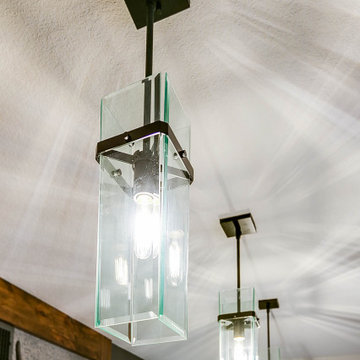
This no-demo renovation brought a tired, 1980's room into the 21st century while embracing the clients' treasured heirlooms. Transitional meets ranch in this early 1900's home that has been completely updated room-by-room with this den being the final room in the project. Keeping the saltillo tile floor, knotty pine ceiling, stone accents, and denim slipcovered sectional was important to the clients. A fresh coat of SW agreeable gray with an urbane bronze accent wall behind the bar freshened everything up. Metallic wallpaper and floating shelves in the bar area are framed by rustic, knotty alder beams. New glass pendants, a large cage light, and coordinating ceiling fans complete the transitional feel of the room.
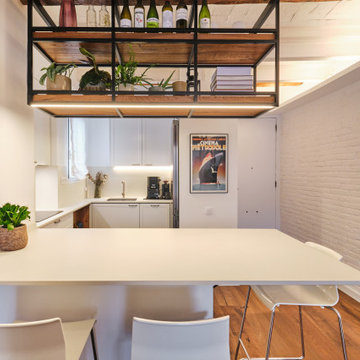
Reforma integral de vivienda en Barcelona
Modelo de bar en casa con barra de bar en U mediterráneo de tamaño medio con fregadero bajoencimera, armarios con paneles lisos, puertas de armario blancas, encimera de mármol, salpicadero blanco, salpicadero de mármol, suelo de baldosas de terracota, suelo negro y encimeras blancas
Modelo de bar en casa con barra de bar en U mediterráneo de tamaño medio con fregadero bajoencimera, armarios con paneles lisos, puertas de armario blancas, encimera de mármol, salpicadero blanco, salpicadero de mármol, suelo de baldosas de terracota, suelo negro y encimeras blancas
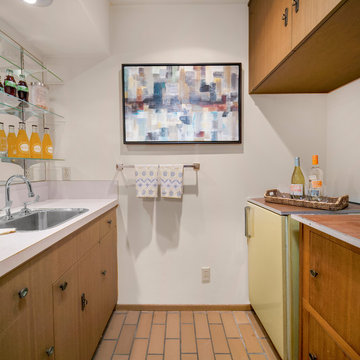
Imagen de bar en casa con fregadero de galera vintage de tamaño medio con armarios con paneles lisos, puertas de armario de madera oscura, encimera de laminado, salpicadero blanco, suelo de baldosas de terracota y encimeras blancas
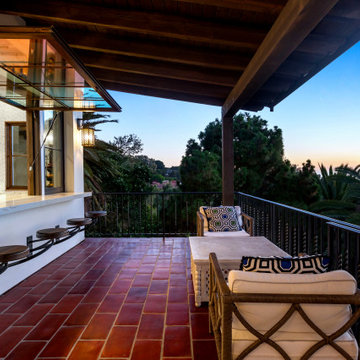
Indoor-outdoor home bar area overlooking the ocean.
Diseño de bar en casa con barra de bar mediterráneo de tamaño medio con fregadero integrado, armarios con paneles lisos, puertas de armario blancas, salpicadero blanco, salpicadero de azulejos de porcelana, suelo de baldosas de terracota, suelo rojo y encimeras blancas
Diseño de bar en casa con barra de bar mediterráneo de tamaño medio con fregadero integrado, armarios con paneles lisos, puertas de armario blancas, salpicadero blanco, salpicadero de azulejos de porcelana, suelo de baldosas de terracota, suelo rojo y encimeras blancas
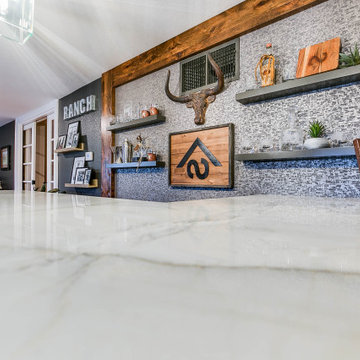
This no-demo renovation brought a tired, 1980's room into the 21st century while embracing the clients' treasured heirlooms. Transitional meets ranch in this early 1900's home that has been completely updated room-by-room with this den being the final room in the project. Keeping the saltillo tile floor, knotty pine ceiling, stone accents, and denim slipcovered sectional was important to the clients. A fresh coat of SW agreeable gray with an urbane bronze accent wall behind the bar freshened everything up. Metallic wallpaper and floating shelves in the bar area are framed by rustic, knotty alder beams. New glass pendants, a large cage light, and coordinating ceiling fans complete the transitional feel of the room.
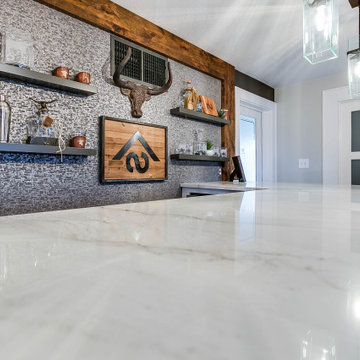
This no-demo renovation brought a tired, 1980's room into the 21st century while embracing the clients' treasured heirlooms. Transitional meets ranch in this early 1900's home that has been completely updated room-by-room with this den being the final room in the project. Keeping the saltillo tile floor, knotty pine ceiling, stone accents, and denim slipcovered sectional was important to the clients. A fresh coat of SW agreeable gray with an urbane bronze accent wall behind the bar freshened everything up. Metallic wallpaper and floating shelves in the bar area are framed by rustic, knotty alder beams. New glass pendants, a large cage light, and coordinating ceiling fans complete the transitional feel of the room.
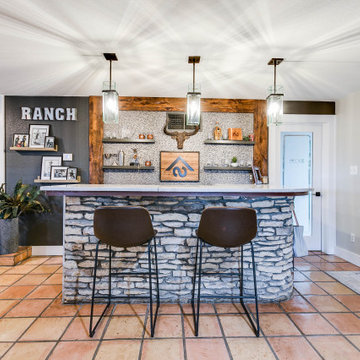
This no-demo renovation brought a tired, 1980's room into the 21st century while embracing the clients' treasured heirlooms. Transitional meets ranch in this early 1900's home that has been completely updated room-by-room with this den being the final room in the project. Keeping the saltillo tile floor, knotty pine ceiling, stone accents, and denim slipcovered sectional was important to the clients. A fresh coat of SW agreeable gray with an urbane bronze accent wall behind the bar freshened everything up. Metallic wallpaper and floating shelves in the bar area are framed by rustic, knotty alder beams. New glass pendants, a large cage light, and coordinating ceiling fans complete the transitional feel of the room.
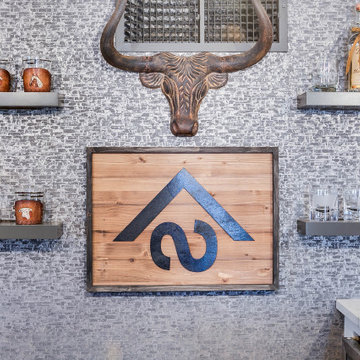
This no-demo renovation brought a tired, 1980's room into the 21st century while embracing the clients' treasured heirlooms. Transitional meets ranch in this early 1900's home that has been completely updated room-by-room with this den being the final room in the project. Keeping the saltillo tile floor, knotty pine ceiling, stone accents, and denim slipcovered sectional was important to the clients. A fresh coat of SW agreeable gray with an urbane bronze accent wall behind the bar freshened everything up. Metallic wallpaper and floating shelves in the bar area are framed by rustic, knotty alder beams. New glass pendants, a large cage light, and coordinating ceiling fans complete the transitional feel of the room.
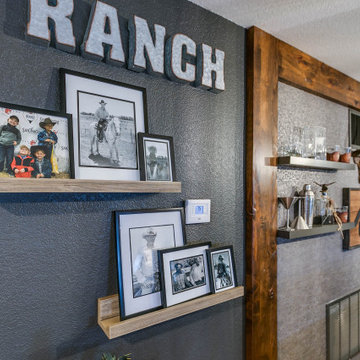
This no-demo renovation brought a tired, 1980's room into the 21st century while embracing the clients' treasured heirlooms. Transitional meets ranch in this early 1900's home that has been completely updated room-by-room with this den being the final room in the project. Keeping the saltillo tile floor, knotty pine ceiling, stone accents, and denim slipcovered sectional was important to the clients. A fresh coat of SW agreeable gray with an urbane bronze accent wall behind the bar freshened everything up. Metallic wallpaper and floating shelves in the bar area are framed by rustic, knotty alder beams. New glass pendants, a large cage light, and coordinating ceiling fans complete the transitional feel of the room.
13 fotos de bares en casa con suelo de baldosas de terracota y encimeras blancas
1