14 fotos de bares en casa con salpicadero gris y encimeras grises
Filtrar por
Presupuesto
Ordenar por:Popular hoy
1 - 14 de 14 fotos
Artículo 1 de 3

Modelo de bar en casa con fregadero lineal campestre pequeño con armarios estilo shaker, puertas de armario blancas, salpicadero gris, salpicadero de azulejos en listel, suelo de madera en tonos medios, suelo marrón y encimeras grises

Alyssa Lee Photography
Foto de bar en casa lineal tradicional renovado sin pila con puertas de armario blancas, salpicadero de azulejos de cerámica, armarios con paneles empotrados, salpicadero gris, suelo de madera clara, suelo beige y encimeras grises
Foto de bar en casa lineal tradicional renovado sin pila con puertas de armario blancas, salpicadero de azulejos de cerámica, armarios con paneles empotrados, salpicadero gris, suelo de madera clara, suelo beige y encimeras grises

This French country, new construction home features a circular first-floor layout that connects from great room to kitchen and breakfast room, then on to the dining room via a small area that turned out to be ideal for a fully functional bar.
Directly off the kitchen and leading to the dining room, this space is perfectly located for making and serving cocktails whenever the family entertains. In order to make the space feel as open and welcoming as possible while connecting it visually with the kitchen, glass cabinet doors and custom-designed, leaded-glass column cabinetry and millwork archway help the spaces flow together and bring in.
The space is small and tight, so it was critical to make it feel larger and more open. Leaded-glass cabinetry throughout provided the airy feel we were looking for, while showing off sparkling glassware and serving pieces. In addition, finding space for a sink and under-counter refrigerator was challenging, but every wished-for element made it into the final plan.
Photo by Mike Kaskel

Modelo de bar en casa lineal contemporáneo de tamaño medio con armarios con paneles lisos, puertas de armario blancas, encimera de cuarzo compacto, salpicadero gris, salpicadero con mosaicos de azulejos, suelo de madera en tonos medios y encimeras grises
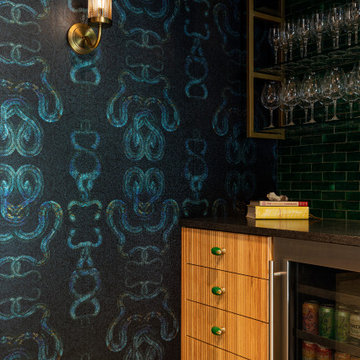
The edgy snake patterned wallpaper is the cherry on top of this basement wet bar!
Ejemplo de bar en casa con fregadero lineal bohemio grande con fregadero bajoencimera, armarios con paneles lisos, puertas de armario de madera oscura, encimera de cuarzo compacto, salpicadero gris, salpicadero de azulejos de cerámica, suelo de cemento, suelo gris y encimeras grises
Ejemplo de bar en casa con fregadero lineal bohemio grande con fregadero bajoencimera, armarios con paneles lisos, puertas de armario de madera oscura, encimera de cuarzo compacto, salpicadero gris, salpicadero de azulejos de cerámica, suelo de cemento, suelo gris y encimeras grises
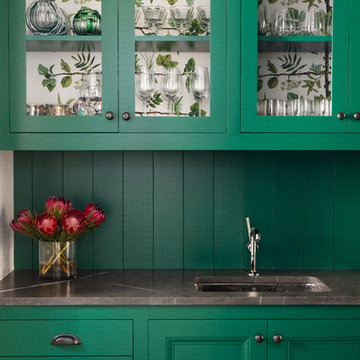
Austin Victorian by Chango & Co.
Architectural Advisement & Interior Design by Chango & Co.
Architecture by William Hablinski
Construction by J Pinnelli Co.
Photography by Sarah Elliott
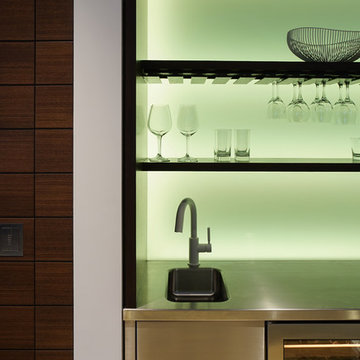
Foto de bar en casa con fregadero lineal contemporáneo de tamaño medio con armarios abiertos, puertas de armario de madera en tonos medios, encimera de acero inoxidable, salpicadero gris y encimeras grises
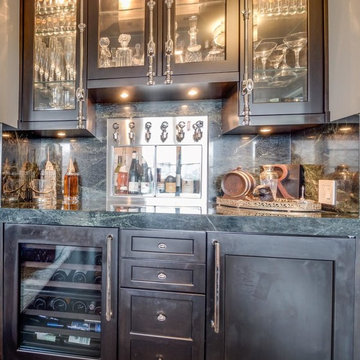
Athos Kyriakides
Imagen de bar en casa con fregadero lineal tradicional renovado de tamaño medio sin pila con puertas de armario negras, encimera de mármol, salpicadero gris, salpicadero de losas de piedra, suelo de madera oscura, suelo marrón y encimeras grises
Imagen de bar en casa con fregadero lineal tradicional renovado de tamaño medio sin pila con puertas de armario negras, encimera de mármol, salpicadero gris, salpicadero de losas de piedra, suelo de madera oscura, suelo marrón y encimeras grises
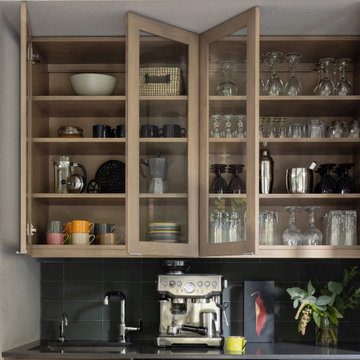
Imagen de bar en casa con fregadero lineal contemporáneo pequeño con fregadero bajoencimera, armarios con paneles lisos, puertas de armario marrones, encimera de cuarzo compacto, salpicadero gris, salpicadero de azulejos de vidrio, suelo de madera en tonos medios, suelo marrón y encimeras grises
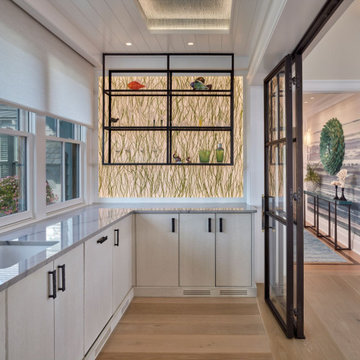
A wet bar with an illuminated background wall is set apart from the great room by a glass and iron door system.
Ejemplo de bar en casa con fregadero de galera clásico renovado con fregadero bajoencimera, armarios con paneles lisos, puertas de armario blancas, encimera de mármol, salpicadero gris, salpicadero de vidrio templado, suelo de madera en tonos medios, suelo marrón y encimeras grises
Ejemplo de bar en casa con fregadero de galera clásico renovado con fregadero bajoencimera, armarios con paneles lisos, puertas de armario blancas, encimera de mármol, salpicadero gris, salpicadero de vidrio templado, suelo de madera en tonos medios, suelo marrón y encimeras grises

This French country, new construction home features a circular first-floor layout that connects from great room to kitchen and breakfast room, then on to the dining room via a small area that turned out to be ideal for a fully functional bar.
Directly off the kitchen and leading to the dining room, this space is perfectly located for making and serving cocktails whenever the family entertains. In order to make the space feel as open and welcoming as possible while connecting it visually with the kitchen, glass cabinet doors and custom-designed, leaded-glass column cabinetry and millwork archway help the spaces flow together and bring in.
The space is small and tight, so it was critical to make it feel larger and more open. Leaded-glass cabinetry throughout provided the airy feel we were looking for, while showing off sparkling glassware and serving pieces. In addition, finding space for a sink and under-counter refrigerator was challenging, but every wished-for element made it into the final plan.
Photo by Mike Kaskel
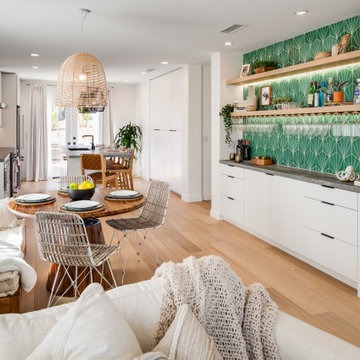
Ejemplo de bar en casa lineal contemporáneo de tamaño medio con armarios con paneles lisos, puertas de armario blancas, encimera de cuarzo compacto, salpicadero gris, salpicadero con mosaicos de azulejos, suelo de madera en tonos medios y encimeras grises

This French country, new construction home features a circular first-floor layout that connects from great room to kitchen and breakfast room, then on to the dining room via a small area that turned out to be ideal for a fully functional bar.
Directly off the kitchen and leading to the dining room, this space is perfectly located for making and serving cocktails whenever the family entertains. In order to make the space feel as open and welcoming as possible while connecting it visually with the kitchen, glass cabinet doors and custom-designed, leaded-glass column cabinetry and millwork archway help the spaces flow together and bring in.
The space is small and tight, so it was critical to make it feel larger and more open. Leaded-glass cabinetry throughout provided the airy feel we were looking for, while showing off sparkling glassware and serving pieces. In addition, finding space for a sink and under-counter refrigerator was challenging, but every wished-for element made it into the final plan.
Photo by Mike Kaskel
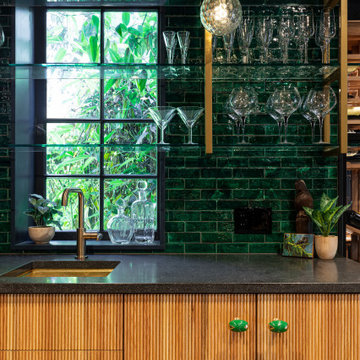
A close up of the reeded cabinet fronts and bar shelving show off the unique palette of this basement bar.
Ejemplo de bar en casa con fregadero lineal bohemio grande con fregadero bajoencimera, armarios con paneles lisos, puertas de armario de madera clara, encimera de cuarzo compacto, salpicadero gris, salpicadero de azulejos de cerámica, suelo de cemento, suelo gris y encimeras grises
Ejemplo de bar en casa con fregadero lineal bohemio grande con fregadero bajoencimera, armarios con paneles lisos, puertas de armario de madera clara, encimera de cuarzo compacto, salpicadero gris, salpicadero de azulejos de cerámica, suelo de cemento, suelo gris y encimeras grises
14 fotos de bares en casa con salpicadero gris y encimeras grises
1