29 fotos de bares en casa con encimera de esteatita y salpicadero de madera
Filtrar por
Presupuesto
Ordenar por:Popular hoy
1 - 20 de 29 fotos
Artículo 1 de 3

Imagen de bar en casa con fregadero lineal minimalista pequeño con fregadero bajoencimera, armarios abiertos, puertas de armario negras, encimera de esteatita, salpicadero marrón, salpicadero de madera, encimeras negras, suelo de cemento y suelo gris

Jarrett Design is grateful for repeat clients, especially when they have impeccable taste.
In this case, we started with their guest bath. An antique-inspired, hand-pegged vanity from our Nest collection, in hand-planed quarter-sawn cherry with metal capped feet, sets the tone. Calcutta Gold marble warms the room while being complimented by a white marble top and traditional backsplash. Polished nickel fixtures, lighting, and hardware selected by the client add elegance. A special bathroom for special guests.
Next on the list were the laundry area, bar and fireplace. The laundry area greets those who enter through the casual back foyer of the home. It also backs up to the kitchen and breakfast nook. The clients wanted this area to be as beautiful as the other areas of the home and the visible washer and dryer were detracting from their vision. They also were hoping to allow this area to serve double duty as a buffet when they were entertaining. So, the decision was made to hide the washer and dryer with pocket doors. The new cabinetry had to match the existing wall cabinets in style and finish, which is no small task. Our Nest artist came to the rescue. A five-piece soapstone sink and distressed counter top complete the space with a nod to the past.
Our clients wished to add a beverage refrigerator to the existing bar. The wall cabinets were kept in place again. Inspired by a beloved antique corner cupboard also in this sitting room, we decided to use stained cabinetry for the base and refrigerator panel. Soapstone was used for the top and new fireplace surround, bringing continuity from the nearby back foyer.
Last, but definitely not least, the kitchen, banquette and powder room were addressed. The clients removed a glass door in lieu of a wide window to create a cozy breakfast nook featuring a Nest banquette base and table. Brackets for the bench were designed in keeping with the traditional details of the home. A handy drawer was incorporated. The double vase pedestal table with breadboard ends seats six comfortably.
The powder room was updated with another antique reproduction vanity and beautiful vessel sink.
While the kitchen was beautifully done, it was showing its age and functional improvements were desired. This room, like the laundry room, was a project that included existing cabinetry mixed with matching new cabinetry. Precision was necessary. For better function and flow, the cooking surface was relocated from the island to the side wall. Instead of a cooktop with separate wall ovens, the clients opted for a pro style range. These design changes not only make prepping and cooking in the space much more enjoyable, but also allow for a wood hood flanked by bracketed glass cabinets to act a gorgeous focal point. Other changes included removing a small desk in lieu of a dresser style counter height base cabinet. This provided improved counter space and storage. The new island gave better storage, uninterrupted counter space and a perch for the cook or company. Calacatta Gold quartz tops are complimented by a natural limestone floor. A classic apron sink and faucet along with thoughtful cabinetry details are the icing on the cake. Don’t miss the clients’ fabulous collection of serving and display pieces! We told you they have impeccable taste!

Picture Perfect House
Foto de bar en casa con fregadero lineal clásico renovado de tamaño medio con puertas de armario de madera oscura, salpicadero blanco, salpicadero de madera, suelo negro, encimeras negras, fregadero bajoencimera, armarios con paneles empotrados, encimera de esteatita y suelo de pizarra
Foto de bar en casa con fregadero lineal clásico renovado de tamaño medio con puertas de armario de madera oscura, salpicadero blanco, salpicadero de madera, suelo negro, encimeras negras, fregadero bajoencimera, armarios con paneles empotrados, encimera de esteatita y suelo de pizarra

Darren Setlow Photography
Modelo de bar en casa con fregadero de galera clásico de tamaño medio con armarios con paneles lisos, puertas de armario verdes, encimera de esteatita, salpicadero blanco, salpicadero de madera, suelo de baldosas de porcelana y encimeras negras
Modelo de bar en casa con fregadero de galera clásico de tamaño medio con armarios con paneles lisos, puertas de armario verdes, encimera de esteatita, salpicadero blanco, salpicadero de madera, suelo de baldosas de porcelana y encimeras negras
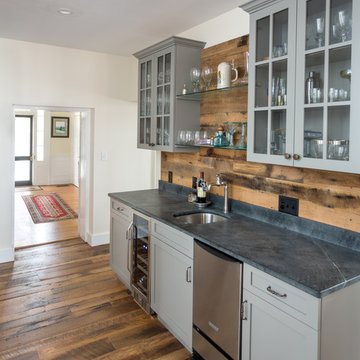
A home wet bar contains a wine cooler, ice machine, cabinets with pull-out drawers, glass shelving with under-cabinet lighting, and the same reclaimed barn wood in the back splash as is used on the floor.

Photo: Everett & Soule
Diseño de bar en casa con barra de bar lineal rústico extra grande con puertas de armario de madera en tonos medios, encimera de esteatita, salpicadero marrón, salpicadero de madera y suelo de piedra caliza
Diseño de bar en casa con barra de bar lineal rústico extra grande con puertas de armario de madera en tonos medios, encimera de esteatita, salpicadero marrón, salpicadero de madera y suelo de piedra caliza

This new home is the last newly constructed home within the historic Country Club neighborhood of Edina. Nestled within a charming street boasting Mediterranean and cottage styles, the client sought a synthesis of the two that would integrate within the traditional streetscape yet reflect modern day living standards and lifestyle. The footprint may be small, but the classic home features an open floor plan, gourmet kitchen, 5 bedrooms, 5 baths, and refined finishes throughout.
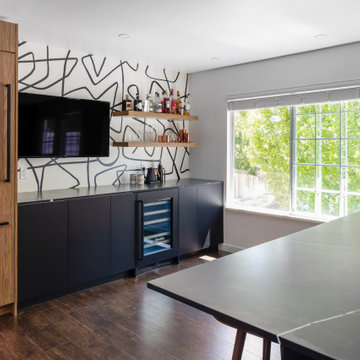
Imagen de bar en casa lineal contemporáneo de tamaño medio con suelo de madera oscura, suelo negro, armarios con paneles lisos, puertas de armario negras, salpicadero negro, salpicadero de madera, encimeras negras y encimera de esteatita
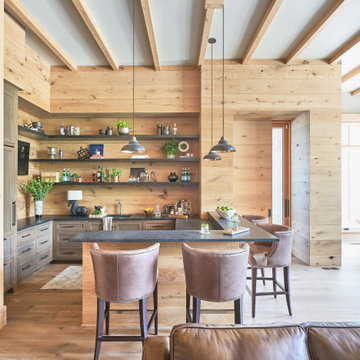
Ejemplo de bar en casa rústico con encimera de esteatita, salpicadero de madera y encimeras negras
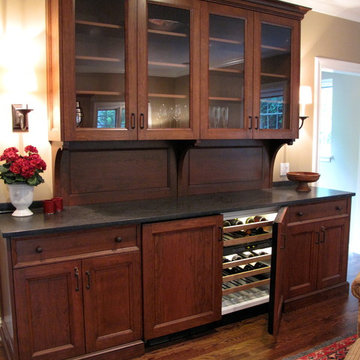
© 2012 Change Design Group
Modelo de bar en casa con fregadero lineal clásico de tamaño medio sin pila con armarios con paneles empotrados, puertas de armario de madera en tonos medios, encimera de esteatita, salpicadero marrón, salpicadero de madera, suelo de madera oscura y suelo marrón
Modelo de bar en casa con fregadero lineal clásico de tamaño medio sin pila con armarios con paneles empotrados, puertas de armario de madera en tonos medios, encimera de esteatita, salpicadero marrón, salpicadero de madera, suelo de madera oscura y suelo marrón
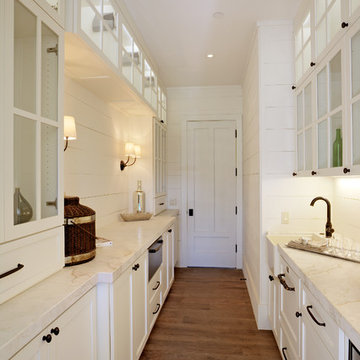
Located on a serene country lane in an exclusive neighborhood near the village of Yountville. This contemporary 7352 +/-sq. ft. farmhouse combines sophisticated contemporary style with time-honored sensibilities. Pool, fire-pit and bocce court. 2 acre, including a Cabernet vineyard. We designed all of the interior floor plan layout, finishes, fittings, and consulted on the exterior building finishes.
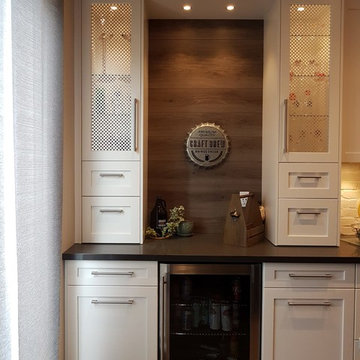
Foto de bar en casa lineal contemporáneo de tamaño medio sin pila con armarios con paneles empotrados, puertas de armario blancas, encimera de esteatita, salpicadero marrón, salpicadero de madera, suelo de madera en tonos medios, suelo marrón y encimeras negras
Custom cherry built-in wet bar and display case
Diseño de bar en casa con fregadero lineal rústico de tamaño medio sin pila con armarios con rebordes decorativos, puertas de armario de madera oscura, encimera de esteatita, salpicadero marrón, salpicadero de madera y suelo de madera clara
Diseño de bar en casa con fregadero lineal rústico de tamaño medio sin pila con armarios con rebordes decorativos, puertas de armario de madera oscura, encimera de esteatita, salpicadero marrón, salpicadero de madera y suelo de madera clara
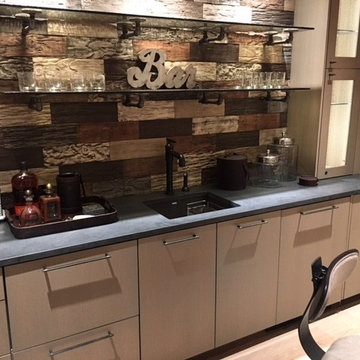
Ejemplo de bar en casa con fregadero lineal clásico renovado de tamaño medio con fregadero bajoencimera, armarios con paneles lisos, puertas de armario beige, encimera de esteatita, salpicadero marrón, salpicadero de madera y suelo beige
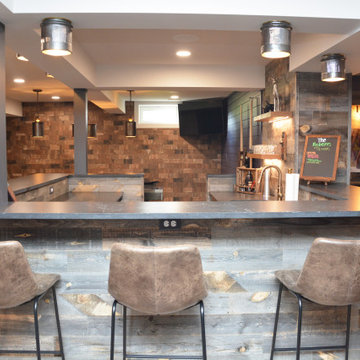
Here is how you can transform your basement into a rustic western saloon:
The Bar:
Reclaimed Wood: Opt for a bar built with reclaimed wood for a truly rustic look. The wood will have natural imperfections and a weathered finish that exudes a Wild West charm. You can go for a classic straight bar design or a U-shaped one to create a more intimate space.
Stone Accents: To add a touch of sophistication, consider incorporating a stone slab for the bar top. Look for natural stones like granite or soapstone with earthy tones that complement the reclaimed wood.
Metal Accents: Wrought iron or hammered copper add a touch of western flair. You can use these materials for the bar footrest, cabinet hardware, or even light fixtures.
Seating and Tables:
Bar stools: Choose bar stools with leather seats and weathered wood frames. Look for details like nailhead trim or fringe accents to tie into the western theme.
High-top tables: A couple of high-top tables with a similar rustic aesthetic can provide additional seating and space for playing cards or board games.
Flooring and Walls:
Wood Floors: Reclaimed or distressed wood flooring throughout the basement will continue the rustic feel.
Stone Tiles: Alternatively, for high-traffic areas, consider stone tiles that resemble natural flagstone or slate.
Lighting and Ambiance:
Warm Lighting: Aim for warm and inviting lighting. Wall-mounted sconces with iron fixtures will create a soft, diffused glow.
Western Decor: Spruce up the space with western-themed décor. Wild west artwork or wall hangings, vintage cowboy photographs, or wagon wheel chandeliers all add a touch of personality.
Rugs: Area rugs with southwestern patterns or Native American designs can add pops of color and texture to the space.
Don't forget the details:
Barware: Invest in a rustic barware set. Look for glasses and mugs made from thick, colored glass or mason jars.
Entertainment: A pool table or a dartboard or shuffleboard table can provide guests with some entertainment.
With these ideas, you can create a unique rustic vibe and inviting western-style home bar in your basement, perfect for entertaining friends and family.
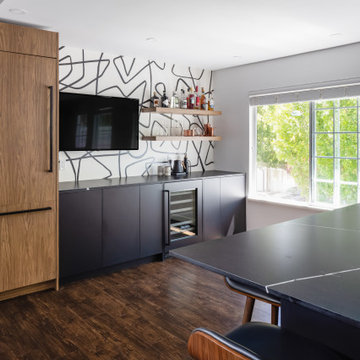
Modelo de bar en casa lineal contemporáneo de tamaño medio con armarios con paneles lisos, puertas de armario negras, salpicadero negro, salpicadero de madera, suelo de madera oscura, suelo negro, encimeras negras y encimera de esteatita

Picture Perfect House
Imagen de bar en casa con fregadero lineal clásico renovado de tamaño medio con fregadero bajoencimera, armarios con paneles empotrados, puertas de armario de madera oscura, encimera de esteatita, salpicadero blanco, salpicadero de madera, suelo de pizarra, suelo negro y encimeras negras
Imagen de bar en casa con fregadero lineal clásico renovado de tamaño medio con fregadero bajoencimera, armarios con paneles empotrados, puertas de armario de madera oscura, encimera de esteatita, salpicadero blanco, salpicadero de madera, suelo de pizarra, suelo negro y encimeras negras

Picture Perfect House
Ejemplo de bar en casa con fregadero lineal clásico renovado de tamaño medio con salpicadero blanco, salpicadero de madera, suelo negro, encimeras negras, puertas de armario de madera oscura, fregadero bajoencimera, armarios con paneles empotrados, encimera de esteatita y suelo de pizarra
Ejemplo de bar en casa con fregadero lineal clásico renovado de tamaño medio con salpicadero blanco, salpicadero de madera, suelo negro, encimeras negras, puertas de armario de madera oscura, fregadero bajoencimera, armarios con paneles empotrados, encimera de esteatita y suelo de pizarra
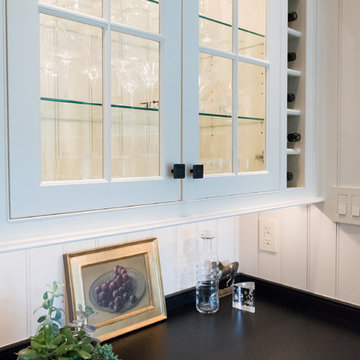
Jarrett Design is grateful for repeat clients, especially when they have impeccable taste.
In this case, we started with their guest bath. An antique-inspired, hand-pegged vanity from our Nest collection, in hand-planed quarter-sawn cherry with metal capped feet, sets the tone. Calcutta Gold marble warms the room while being complimented by a white marble top and traditional backsplash. Polished nickel fixtures, lighting, and hardware selected by the client add elegance. A special bathroom for special guests.
Next on the list were the laundry area, bar and fireplace. The laundry area greets those who enter through the casual back foyer of the home. It also backs up to the kitchen and breakfast nook. The clients wanted this area to be as beautiful as the other areas of the home and the visible washer and dryer were detracting from their vision. They also were hoping to allow this area to serve double duty as a buffet when they were entertaining. So, the decision was made to hide the washer and dryer with pocket doors. The new cabinetry had to match the existing wall cabinets in style and finish, which is no small task. Our Nest artist came to the rescue. A five-piece soapstone sink and distressed counter top complete the space with a nod to the past.
Our clients wished to add a beverage refrigerator to the existing bar. The wall cabinets were kept in place again. Inspired by a beloved antique corner cupboard also in this sitting room, we decided to use stained cabinetry for the base and refrigerator panel. Soapstone was used for the top and new fireplace surround, bringing continuity from the nearby back foyer.
Last, but definitely not least, the kitchen, banquette and powder room were addressed. The clients removed a glass door in lieu of a wide window to create a cozy breakfast nook featuring a Nest banquette base and table. Brackets for the bench were designed in keeping with the traditional details of the home. A handy drawer was incorporated. The double vase pedestal table with breadboard ends seats six comfortably.
The powder room was updated with another antique reproduction vanity and beautiful vessel sink.
While the kitchen was beautifully done, it was showing its age and functional improvements were desired. This room, like the laundry room, was a project that included existing cabinetry mixed with matching new cabinetry. Precision was necessary. For better function and flow, the cooking surface was relocated from the island to the side wall. Instead of a cooktop with separate wall ovens, the clients opted for a pro style range. These design changes not only make prepping and cooking in the space much more enjoyable, but also allow for a wood hood flanked by bracketed glass cabinets to act a gorgeous focal point. Other changes included removing a small desk in lieu of a dresser style counter height base cabinet. This provided improved counter space and storage. The new island gave better storage, uninterrupted counter space and a perch for the cook or company. Calacatta Gold quartz tops are complimented by a natural limestone floor. A classic apron sink and faucet along with thoughtful cabinetry details are the icing on the cake. Don’t miss the clients’ fabulous collection of serving and display pieces! We told you they have impeccable taste!
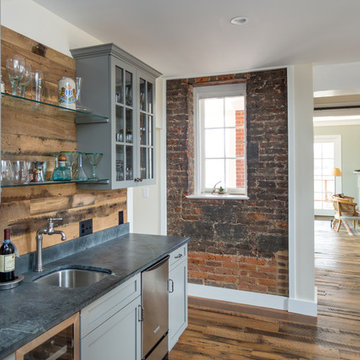
The wall adjacent to the wet bar is the original 1890 brick wall and was exposed during the renovation and left as-is.
Diseño de bar en casa de estilo de casa de campo con armarios tipo vitrina, encimera de esteatita y salpicadero de madera
Diseño de bar en casa de estilo de casa de campo con armarios tipo vitrina, encimera de esteatita y salpicadero de madera
29 fotos de bares en casa con encimera de esteatita y salpicadero de madera
1