414 fotos de bares en casa con salpicadero blanco
Filtrar por
Presupuesto
Ordenar por:Popular hoy
41 - 60 de 414 fotos
Artículo 1 de 3

What started as a kitchen and two-bathroom remodel evolved into a full home renovation plus conversion of the downstairs unfinished basement into a permitted first story addition, complete with family room, guest suite, mudroom, and a new front entrance. We married the midcentury modern architecture with vintage, eclectic details and thoughtful materials.

A custom home bar is always a great addition. From the walnut wood cabinets to the built-in beverage fridge, this is the perfect little space.
Diseño de bar en casa lineal tradicional renovado con armarios estilo shaker, puertas de armario de madera oscura, salpicadero blanco, suelo de madera en tonos medios, suelo marrón y encimeras blancas
Diseño de bar en casa lineal tradicional renovado con armarios estilo shaker, puertas de armario de madera oscura, salpicadero blanco, suelo de madera en tonos medios, suelo marrón y encimeras blancas

Built in Bar Cabinetry, wine/beverage fridge
Ejemplo de bar en casa lineal clásico renovado grande sin pila con armarios estilo shaker, puertas de armario grises, encimera de cuarzo compacto, salpicadero blanco, salpicadero de azulejos tipo metro, suelo de madera en tonos medios, suelo gris y encimeras blancas
Ejemplo de bar en casa lineal clásico renovado grande sin pila con armarios estilo shaker, puertas de armario grises, encimera de cuarzo compacto, salpicadero blanco, salpicadero de azulejos tipo metro, suelo de madera en tonos medios, suelo gris y encimeras blancas

This new construction features a modern design and all the amenities you need for comfortable living. The white marble island in the kitchen is a standout feature, perfect for entertaining guests or enjoying a quiet morning breakfast. The white cabinets and wood flooring also add a touch of warmth and sophistication. And let's not forget about the white marble walls in the kitchen- they bring a sleek and cohesive look to the space. This home is perfect for anyone looking for a modern and stylish living space.
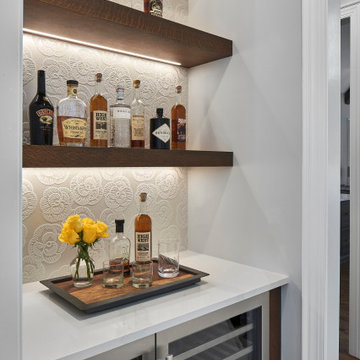
© Lassiter Photography | ReVisionCharlotte.com
Imagen de bar en casa lineal campestre pequeño sin pila con puertas de armario de madera en tonos medios, encimera de cuarzo compacto, salpicadero blanco y encimeras blancas
Imagen de bar en casa lineal campestre pequeño sin pila con puertas de armario de madera en tonos medios, encimera de cuarzo compacto, salpicadero blanco y encimeras blancas
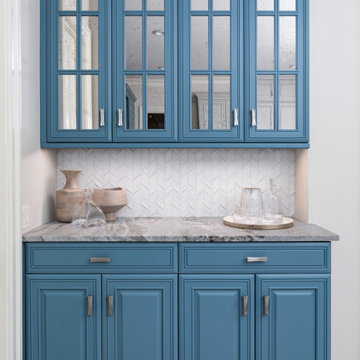
Beautifully designed kitchen bar with antiqued glass front on upper cabinetry. Designed and styled by Gracious Home Interiors in Charlotte, NC.
Foto de bar en casa lineal actual pequeño sin pila con puertas de armario azules, salpicadero blanco, suelo laminado, suelo gris y encimeras multicolor
Foto de bar en casa lineal actual pequeño sin pila con puertas de armario azules, salpicadero blanco, suelo laminado, suelo gris y encimeras multicolor
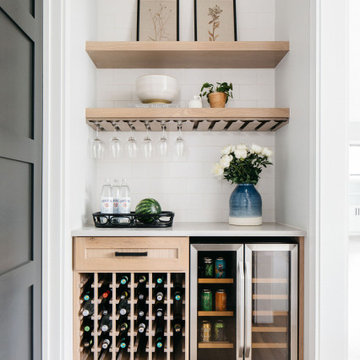
Your Friday celebration can start at home! ?
Celebrate the weekend early with our custom bar installations.
Imagen de bar en casa lineal pequeño sin pila con armarios estilo shaker, puertas de armario de madera clara, salpicadero blanco, suelo de madera clara y encimeras blancas
Imagen de bar en casa lineal pequeño sin pila con armarios estilo shaker, puertas de armario de madera clara, salpicadero blanco, suelo de madera clara y encimeras blancas

After renovating their uniquely laid out and dated kitchen, Glenbrook Cabinetry helped these homeowners fill every inch of their new space with functional storage and organizational features. New additions include: an island with alcove seating, a full pantry wall, coffee station, a bar, warm appliance storage, spice pull-outs, knife block pull out, and a message station. Glenbrook additionally created a new vanity for the home's simultaneous powder room renovation.

Basement bar perfect for entertaining family and friends.
Features include custom cabinetry, beverage/wine fridge, Cambria quartz countertops, mosaic marble tile in herringbone pattern, floating wood shelving.
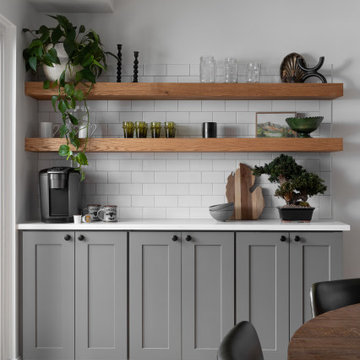
This home bar is making the best use of the space. Perfect for having your morning coffee or tea! The classic subway tile pairs perfect with the floating shelves and the gray cabinets.

Total first floor renovation in Bridgewater, NJ. This young family added 50% more space and storage to their home without moving. By reorienting rooms and using their existing space more creatively, we were able to achieve all their wishes. This comprehensive 8 month renovation included:
1-removal of a wall between the kitchen and old dining room to double the kitchen space.
2-closure of a window in the family room to reorient the flow and create a 186" long bookcase/storage/tv area with seating now facing the new kitchen.
3-a dry bar
4-a dining area in the kitchen/family room
5-total re-think of the laundry room to get them organized and increase storage/functionality
6-moving the dining room location and office
7-new ledger stone fireplace
8-enlarged opening to new dining room and custom iron handrail and balusters
9-2,000 sf of new 5" plank red oak flooring in classic grey color with color ties on ceiling in family room to match
10-new window in kitchen
11-custom iron hood in kitchen
12-creative use of tile
13-new trim throughout
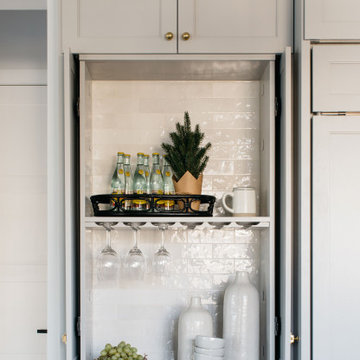
Display or tuck away!✨
Pocket doors allow you to do just that. Close your cabinets to hide the contents inside, or display your favorite things by tucking the cabinet doors into place. The options are endless!
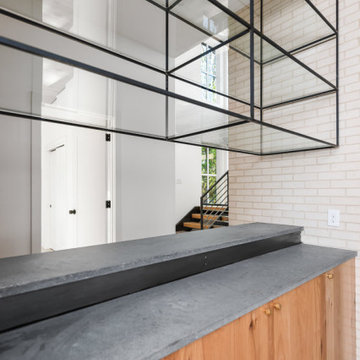
Modelo de bar en casa urbano con armarios con paneles lisos, puertas de armario de madera oscura, encimera de cemento, salpicadero blanco, salpicadero de ladrillos, suelo de madera clara y encimeras grises
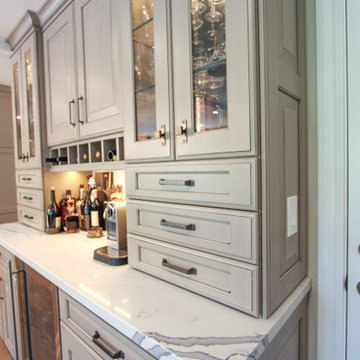
Transitional Dry Bar with cabinets by Dura Supreme. Paintable Wood with Cashmere paint plus Shadow Glaze. Detail, detail, detail!! Bun feet, decorative backplash tile, glass doors with LED Lighting. Backplash is from Marble Systems, Ponte Stone Mosaic in Snow White. Showoff beautiful glassware with glass shelving. Contrasting cabinetry hardware from top knobs create a beautiful pallet of color tones that work so well together. Quartz Countertops by Vadara - Statuary Venato - creates a beautiful marble look without the maintenance.

The newly created dry bar sits in the previous kitchen space, which connects the original formal dining room with the addition that is home to the new kitchen. A great spot for entertaining.

Ejemplo de bar en casa en L bohemio pequeño sin pila con armarios con paneles lisos, puertas de armario azules, encimera de cuarcita, salpicadero blanco, salpicadero de travertino, suelo de madera en tonos medios, suelo marrón y encimeras blancas
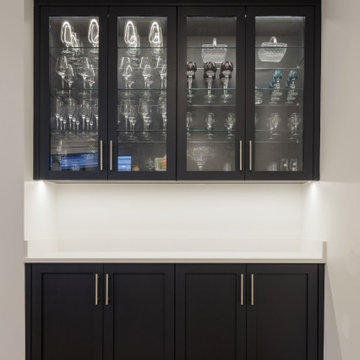
Imagen de bar en casa lineal moderno de tamaño medio con armarios con paneles empotrados, puertas de armario negras, salpicadero blanco, suelo de madera en tonos medios, suelo marrón y encimeras blancas

In this picture you'll notice a small nook
We created a small custom bar area from what used to be the extension of the brick fireplace.
We helped our customer reimagine every space in their home

Opened this wall up to create a beverage center just off the kitchen and family room. This makes it easy for entertaining and having beverages for all to grab quickly.
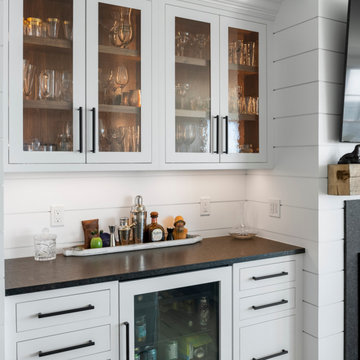
Imagen de bar en casa marinero sin pila con armarios estilo shaker, puertas de armario blancas, encimera de granito, salpicadero blanco, puertas de machihembrado, suelo de madera clara y encimeras negras
414 fotos de bares en casa con salpicadero blanco
3