14 fotos de bares en casa con salpicadero azul y salpicadero de losas de piedra
Filtrar por
Presupuesto
Ordenar por:Popular hoy
1 - 14 de 14 fotos
Artículo 1 de 3

Northern Michigan summers are best spent on the water. The family can now soak up the best time of the year in their wholly remodeled home on the shore of Lake Charlevoix.
This beachfront infinity retreat offers unobstructed waterfront views from the living room thanks to a luxurious nano door. The wall of glass panes opens end to end to expose the glistening lake and an entrance to the porch. There, you are greeted by a stunning infinity edge pool, an outdoor kitchen, and award-winning landscaping completed by Drost Landscape.
Inside, the home showcases Birchwood craftsmanship throughout. Our family of skilled carpenters built custom tongue and groove siding to adorn the walls. The one of a kind details don’t stop there. The basement displays a nine-foot fireplace designed and built specifically for the home to keep the family warm on chilly Northern Michigan evenings. They can curl up in front of the fire with a warm beverage from their wet bar. The bar features a jaw-dropping blue and tan marble countertop and backsplash. / Photo credit: Phoenix Photographic

We juxtaposed bold colors and contemporary furnishings with the early twentieth-century interior architecture for this four-level Pacific Heights Edwardian. The home's showpiece is the living room, where the walls received a rich coat of blackened teal blue paint with a high gloss finish, while the high ceiling is painted off-white with violet undertones. Against this dramatic backdrop, we placed a streamlined sofa upholstered in an opulent navy velour and companioned it with a pair of modern lounge chairs covered in raspberry mohair. An artisanal wool and silk rug in indigo, wine, and smoke ties the space together.

Mike Kaskel Retirement home designed for extended family! I loved this couple! They decided to build their retirement dream home before retirement so that they could enjoy entertaining their grown children and their newly started families. A bar area with 2 beer taps, space for air hockey, a large balcony, a first floor kitchen with a large island opening to a fabulous pool and the ocean are just a few things designed with the kids in mind. The color palette is casual beach with pops of aqua and turquoise that add to the relaxed feel of the home.
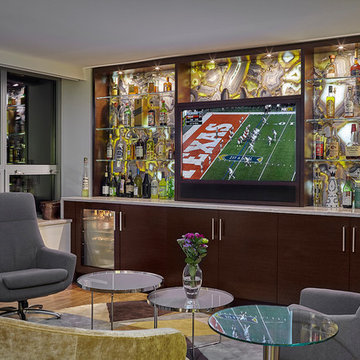
Marcel Page Photography
Foto de bar en casa con barra de bar en U actual de tamaño medio sin pila con armarios con paneles lisos, puertas de armario marrones, encimera de granito, salpicadero azul, salpicadero de losas de piedra y suelo de madera oscura
Foto de bar en casa con barra de bar en U actual de tamaño medio sin pila con armarios con paneles lisos, puertas de armario marrones, encimera de granito, salpicadero azul, salpicadero de losas de piedra y suelo de madera oscura
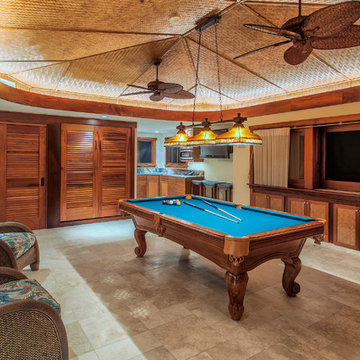
Spacious game room with adjacent kitchen. Ceiling is lined with woven matting, as well as custom cabinet inserts, Limestone flooring and mahogany stained wood trim and cabinetry.
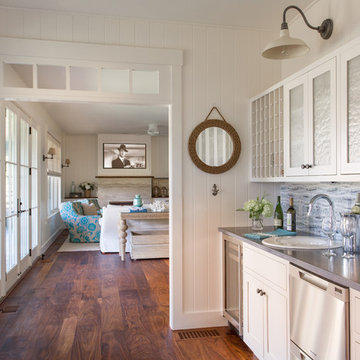
Eric Roth Photography
Diseño de bar en casa con fregadero lineal tradicional renovado de tamaño medio con fregadero encastrado, armarios estilo shaker, puertas de armario blancas, encimera de cemento, salpicadero azul, salpicadero de losas de piedra, suelo de madera oscura, suelo marrón y encimeras grises
Diseño de bar en casa con fregadero lineal tradicional renovado de tamaño medio con fregadero encastrado, armarios estilo shaker, puertas de armario blancas, encimera de cemento, salpicadero azul, salpicadero de losas de piedra, suelo de madera oscura, suelo marrón y encimeras grises
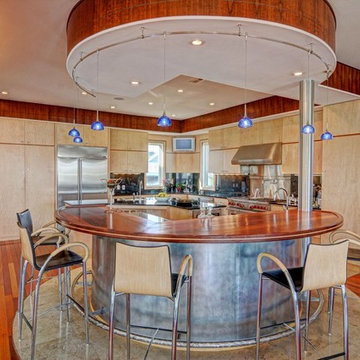
Diseño de bar en casa con barra de bar en U actual de tamaño medio con puertas de armario de madera en tonos medios, encimera de madera, fregadero bajoencimera, suelo de travertino, salpicadero azul y salpicadero de losas de piedra
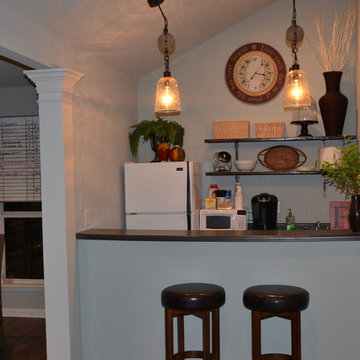
Foto de bar en casa con barra de bar de galera clásico de tamaño medio con fregadero encastrado, armarios con paneles con relieve, puertas de armario de madera en tonos medios, encimera de madera, salpicadero azul, salpicadero de losas de piedra y suelo de madera oscura
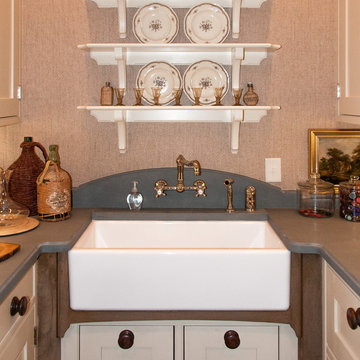
Imagen de bar en casa con fregadero en U tradicional de tamaño medio con fregadero bajoencimera, armarios con rebordes decorativos, puertas de armario beige, encimera de esteatita, salpicadero azul, salpicadero de losas de piedra, suelo de madera oscura, suelo marrón y encimeras azules
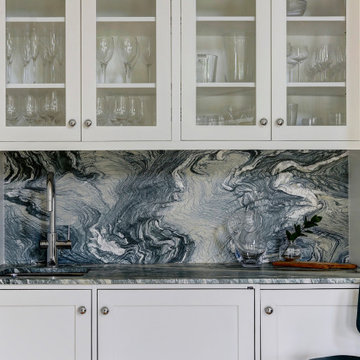
Diseño de bar en casa con fregadero de galera clásico renovado con fregadero bajoencimera, armarios estilo shaker, puertas de armario blancas, encimera de cuarcita, salpicadero azul, salpicadero de losas de piedra y encimeras azules

Northern Michigan summers are best spent on the water. The family can now soak up the best time of the year in their wholly remodeled home on the shore of Lake Charlevoix.
This beachfront infinity retreat offers unobstructed waterfront views from the living room thanks to a luxurious nano door. The wall of glass panes opens end to end to expose the glistening lake and an entrance to the porch. There, you are greeted by a stunning infinity edge pool, an outdoor kitchen, and award-winning landscaping completed by Drost Landscape.
Inside, the home showcases Birchwood craftsmanship throughout. Our family of skilled carpenters built custom tongue and groove siding to adorn the walls. The one of a kind details don’t stop there. The basement displays a nine-foot fireplace designed and built specifically for the home to keep the family warm on chilly Northern Michigan evenings. They can curl up in front of the fire with a warm beverage from their wet bar. The bar features a jaw-dropping blue and tan marble countertop and backsplash. / Photo credit: Phoenix Photographic
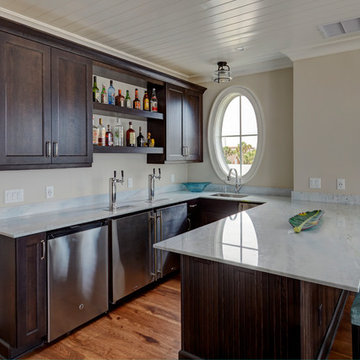
Mike Kaskel Retirement home designed for extended family! I loved this couple! They decided to build their retirement dream home before retirement so that they could enjoy entertaining their grown children and their newly started families. A bar area with 2 beer taps, space for air hockey, a large balcony, a first floor kitchen with a large island opening to a fabulous pool and the ocean are just a few things designed with the kids in mind. The color palette is casual beach with pops of aqua and turquoise that add to the relaxed feel of the home.
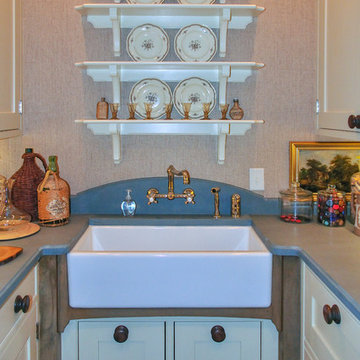
Diseño de bar en casa con fregadero en U tradicional de tamaño medio con fregadero bajoencimera, armarios con rebordes decorativos, puertas de armario beige, encimera de esteatita, salpicadero azul, salpicadero de losas de piedra, suelo de madera oscura, suelo marrón y encimeras azules
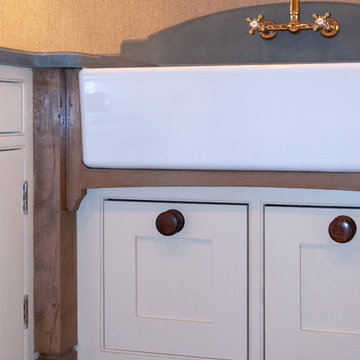
Diseño de bar en casa con fregadero en U tradicional de tamaño medio con fregadero bajoencimera, armarios con rebordes decorativos, puertas de armario beige, encimera de esteatita, salpicadero azul, salpicadero de losas de piedra, suelo de madera oscura, suelo marrón y encimeras azules
14 fotos de bares en casa con salpicadero azul y salpicadero de losas de piedra
1