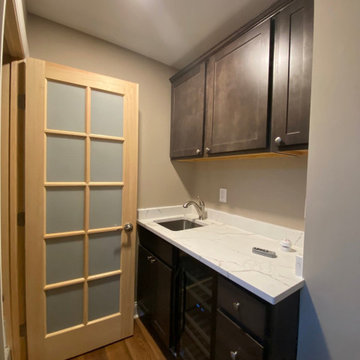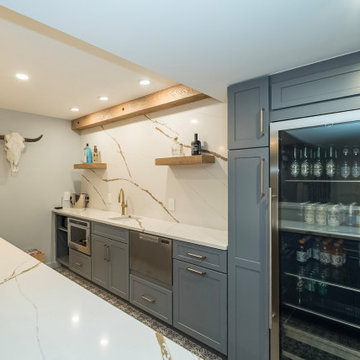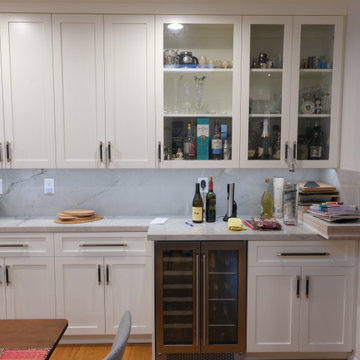4 fotos de bares en casa con puertas de cuarzo sintético y suelo multicolor
Filtrar por
Presupuesto
Ordenar por:Popular hoy
1 - 4 de 4 fotos
Artículo 1 de 3

Completed in 2019, this is a home we completed for client who initially engaged us to remodeled their 100 year old classic craftsman bungalow on Seattle’s Queen Anne Hill. During our initial conversation, it became readily apparent that their program was much larger than a remodel could accomplish and the conversation quickly turned toward the design of a new structure that could accommodate a growing family, a live-in Nanny, a variety of entertainment options and an enclosed garage – all squeezed onto a compact urban corner lot.
Project entitlement took almost a year as the house size dictated that we take advantage of several exceptions in Seattle’s complex zoning code. After several meetings with city planning officials, we finally prevailed in our arguments and ultimately designed a 4 story, 3800 sf house on a 2700 sf lot. The finished product is light and airy with a large, open plan and exposed beams on the main level, 5 bedrooms, 4 full bathrooms, 2 powder rooms, 2 fireplaces, 4 climate zones, a huge basement with a home theatre, guest suite, climbing gym, and an underground tavern/wine cellar/man cave. The kitchen has a large island, a walk-in pantry, a small breakfast area and access to a large deck. All of this program is capped by a rooftop deck with expansive views of Seattle’s urban landscape and Lake Union.
Unfortunately for our clients, a job relocation to Southern California forced a sale of their dream home a little more than a year after they settled in after a year project. The good news is that in Seattle’s tight housing market, in less than a week they received several full price offers with escalator clauses which allowed them to turn a nice profit on the deal.

This beauty was just the tip of the iceberg of this finished basement. We used every corner for useful space and storage. The homeowner asked for a coffee bar and J.Reid Renovations LLC happily obliged. We added this custom cabinet that offers shaker style door faces, dove tail design and soft close mechanism. The stainless steel bar sink is wrapped in Calacatta quartz countertop and backsplash. We allowed for enough space between cabinets to add a mini "drink frig" as well. The beautiful door you see here leads to a custom wine closet built by the owner of J.Reid Renovations LLC, Jason Reid.

Ejemplo de bar en casa con fregadero de galera tradicional renovado grande con fregadero bajoencimera, armarios con paneles empotrados, puertas de armario azules, encimera de cuarzo compacto, salpicadero blanco, puertas de cuarzo sintético, suelo de baldosas de cerámica, suelo multicolor y encimeras blancas

Ejemplo de bar en casa en U contemporáneo con fregadero bajoencimera, armarios estilo shaker, puertas de armario blancas, puertas de cuarzo sintético, encimera de cuarcita, salpicadero multicolor, suelo de madera en tonos medios, suelo multicolor y encimeras multicolor
4 fotos de bares en casa con puertas de cuarzo sintético y suelo multicolor
1