235 fotos de bares en casa con puertas de armario azules
Filtrar por
Presupuesto
Ordenar por:Popular hoy
201 - 220 de 235 fotos
Artículo 1 de 3
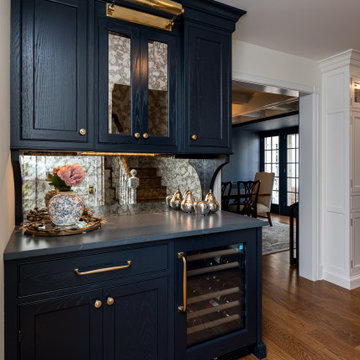
Foto de bar en casa lineal clásico con puertas de armario azules, salpicadero multicolor, salpicadero con efecto espejo y encimeras azules
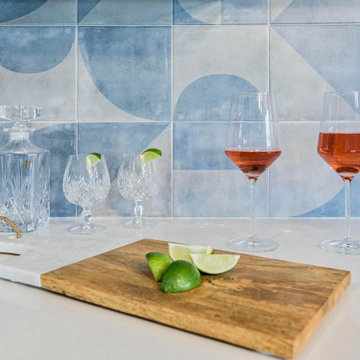
Home Bar
Ejemplo de bar en casa lineal minimalista de tamaño medio con armarios estilo shaker, puertas de armario azules, encimera de cuarcita, salpicadero azul, salpicadero de azulejos de cerámica, suelo de baldosas de cerámica, suelo marrón y encimeras blancas
Ejemplo de bar en casa lineal minimalista de tamaño medio con armarios estilo shaker, puertas de armario azules, encimera de cuarcita, salpicadero azul, salpicadero de azulejos de cerámica, suelo de baldosas de cerámica, suelo marrón y encimeras blancas
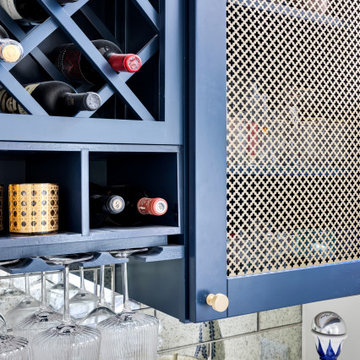
Navy blue cabinets, brass mesh cabinet inlay and vintage mercury glass backsplash bring this beautiful home bar to life
Ejemplo de bar en casa lineal con puertas de armario azules y salpicadero con efecto espejo
Ejemplo de bar en casa lineal con puertas de armario azules y salpicadero con efecto espejo
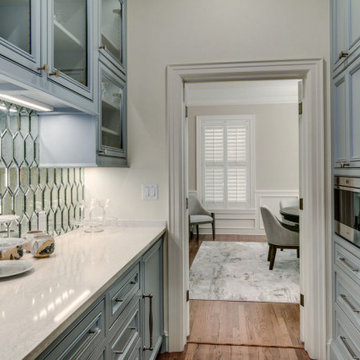
Diseño de bar en casa de galera clásico renovado de tamaño medio con armarios con rebordes decorativos, puertas de armario azules, encimera de cuarzo compacto, salpicadero de azulejos de vidrio, suelo de madera en tonos medios y encimeras blancas
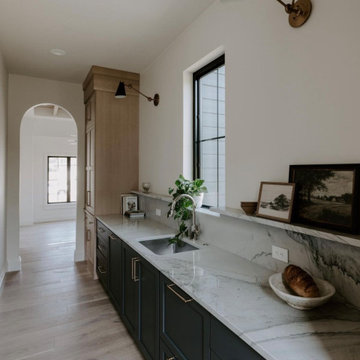
Modern butlers pantry with arched entry doorway.
Floors: Alta Vista Collection, Balboa Oak.
Design: Black Birch Homes
Ejemplo de bar en casa lineal minimalista grande con fregadero bajoencimera, armarios con paneles empotrados, puertas de armario azules, encimera de granito, salpicadero multicolor, puertas de granito, suelo de madera clara, suelo multicolor y encimeras multicolor
Ejemplo de bar en casa lineal minimalista grande con fregadero bajoencimera, armarios con paneles empotrados, puertas de armario azules, encimera de granito, salpicadero multicolor, puertas de granito, suelo de madera clara, suelo multicolor y encimeras multicolor
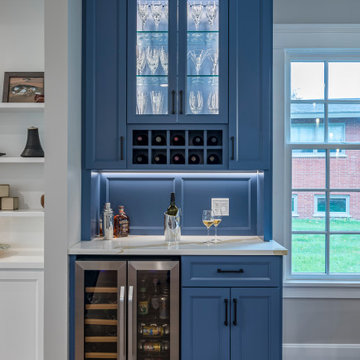
Foto de bar en casa lineal clásico renovado grande con armarios estilo shaker, puertas de armario azules, encimera de mármol, suelo de madera en tonos medios y encimeras blancas

This beverage center is located adjacent to the kitchen and joint living area composed of greys, whites and blue accents. Our main focus was to create a space that would grab people’s attention, and be a feature of the kitchen. The cabinet color is a rich blue (amalfi) that creates a moody, elegant, and sleek atmosphere for the perfect cocktail hour.
This client is one who is not afraid to add sparkle, use fun patterns, and design with bold colors. For that added fun design we utilized glass Vihara tile in a iridescent finish along the back wall and behind the floating shelves. The cabinets with glass doors also have a wood mullion for an added accent. This gave our client a space to feature his beautiful collection of specialty glassware. The quilted hardware in a polished chrome finish adds that extra sparkle element to the design. This design maximizes storage space with a lazy susan in the corner, and pull-out cabinet organizers for beverages, spirits, and utensils.
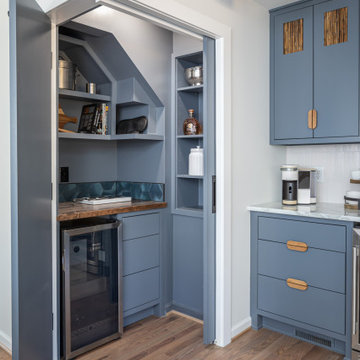
Our client loves to grill and do all things related to it so a must have on his list was a steak ager. He chose the Steakager Pro 40 and it has worked like a charm!
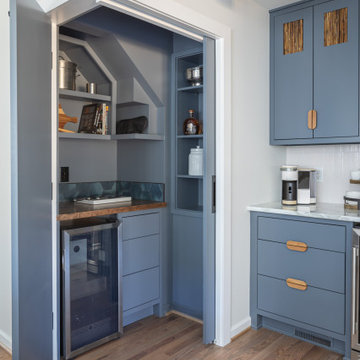
Behind the pocket door is a grilling/meat prep station. Our client loves to grill and needed a space for all of the things that go along with it. Richard created the grill cave/ meat room so that it could be easily accessible but not always in your face.

Our Carmel design-build studio was tasked with organizing our client’s basement and main floor to improve functionality and create spaces for entertaining.
In the basement, the goal was to include a simple dry bar, theater area, mingling or lounge area, playroom, and gym space with the vibe of a swanky lounge with a moody color scheme. In the large theater area, a U-shaped sectional with a sofa table and bar stools with a deep blue, gold, white, and wood theme create a sophisticated appeal. The addition of a perpendicular wall for the new bar created a nook for a long banquette. With a couple of elegant cocktail tables and chairs, it demarcates the lounge area. Sliding metal doors, chunky picture ledges, architectural accent walls, and artsy wall sconces add a pop of fun.
On the main floor, a unique feature fireplace creates architectural interest. The traditional painted surround was removed, and dark large format tile was added to the entire chase, as well as rustic iron brackets and wood mantel. The moldings behind the TV console create a dramatic dimensional feature, and a built-in bench along the back window adds extra seating and offers storage space to tuck away the toys. In the office, a beautiful feature wall was installed to balance the built-ins on the other side. The powder room also received a fun facelift, giving it character and glitz.
---
Project completed by Wendy Langston's Everything Home interior design firm, which serves Carmel, Zionsville, Fishers, Westfield, Noblesville, and Indianapolis.
For more about Everything Home, see here: https://everythinghomedesigns.com/
To learn more about this project, see here:
https://everythinghomedesigns.com/portfolio/carmel-indiana-posh-home-remodel
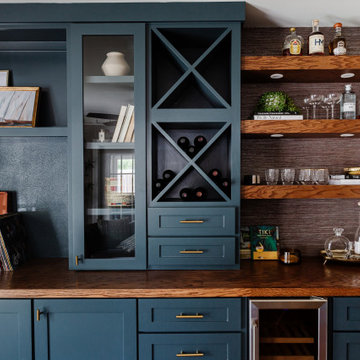
Created space for a wall mounted TV as well as additional wine storage. Finished with some glass cabinet doors with gold accent hardware.
Imagen de bar en casa lineal minimalista de tamaño medio con armarios estilo shaker, puertas de armario azules, encimera de madera, suelo de madera oscura, suelo marrón y encimeras marrones
Imagen de bar en casa lineal minimalista de tamaño medio con armarios estilo shaker, puertas de armario azules, encimera de madera, suelo de madera oscura, suelo marrón y encimeras marrones
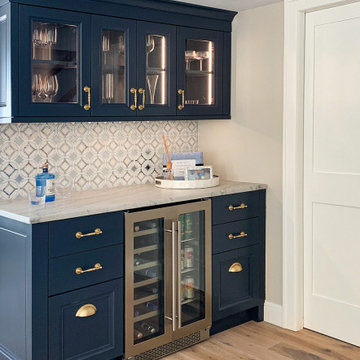
A dry bar in Benjamin Moore's Hale Navy with bold brass hardware makes a grand statement and gives a nod to the home's location on Lake Minnetonka.
Ejemplo de bar en casa lineal pequeño con armarios estilo shaker, puertas de armario azules, encimera de cuarzo compacto, salpicadero multicolor, salpicadero con mosaicos de azulejos y encimeras multicolor
Ejemplo de bar en casa lineal pequeño con armarios estilo shaker, puertas de armario azules, encimera de cuarzo compacto, salpicadero multicolor, salpicadero con mosaicos de azulejos y encimeras multicolor
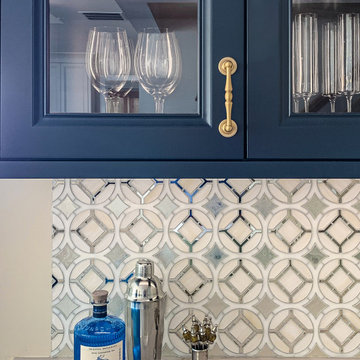
Integrated lighting and a backsplash of reflective tile keep things bright.
Diseño de bar en casa lineal pequeño con armarios estilo shaker, puertas de armario azules, encimera de cuarzo compacto, salpicadero multicolor, salpicadero con mosaicos de azulejos y encimeras multicolor
Diseño de bar en casa lineal pequeño con armarios estilo shaker, puertas de armario azules, encimera de cuarzo compacto, salpicadero multicolor, salpicadero con mosaicos de azulejos y encimeras multicolor
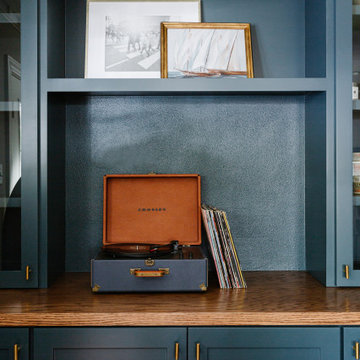
Created space for a wall mounted TV as well as additional wine storage. Finished with some glass cabinet doors with gold accent hardware.
Foto de bar en casa lineal minimalista de tamaño medio con armarios estilo shaker, puertas de armario azules, encimera de madera, suelo de madera oscura, suelo marrón y encimeras marrones
Foto de bar en casa lineal minimalista de tamaño medio con armarios estilo shaker, puertas de armario azules, encimera de madera, suelo de madera oscura, suelo marrón y encimeras marrones
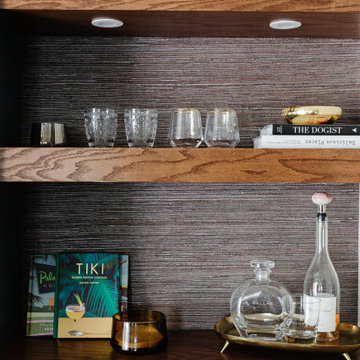
We added a unique grasscloth textured wallpaper behind the floating shelves of this custom home bar design.
Diseño de bar en casa lineal minimalista de tamaño medio con armarios estilo shaker, puertas de armario azules, encimera de madera, suelo de madera oscura, suelo marrón y encimeras marrones
Diseño de bar en casa lineal minimalista de tamaño medio con armarios estilo shaker, puertas de armario azules, encimera de madera, suelo de madera oscura, suelo marrón y encimeras marrones

The sophisticated wine library adjacent to the kitchen provides a cozy spot for friends and family to gather to share a glass of wine or to catch up on a good book. The striking dark blue cabinets showcase both open and closed storage cabinets and also a tall wine refrigerator that stores over 150 bottles of wine. The quartz countertop provides a durable bar top for entertaining, while built in electrical outlets provide the perfect spot to plug in a blender. Comfortable swivel chairs and a small marble cocktail table creates an intimate seating arrangement for visiting with guests or for unwinding with a good book. The 11' ceiling height and the large picture window add a bit of drama to the space, while an elegant sisal rug keeps the room from being too formal.
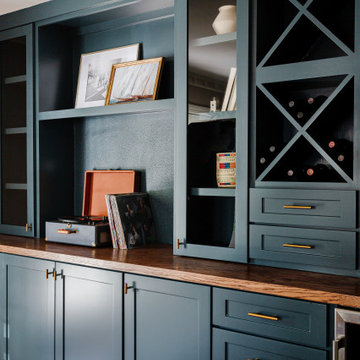
Created space for a wall mounted TV as well as additional wine storage. Finished with some glass cabinet doors with gold accent hardware.
Modelo de bar en casa lineal moderno de tamaño medio con armarios estilo shaker, puertas de armario azules, encimera de madera, suelo de madera oscura, suelo marrón y encimeras marrones
Modelo de bar en casa lineal moderno de tamaño medio con armarios estilo shaker, puertas de armario azules, encimera de madera, suelo de madera oscura, suelo marrón y encimeras marrones
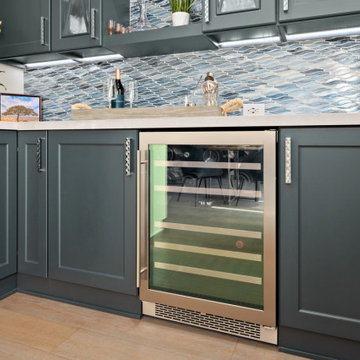
This beverage center is located adjacent to the kitchen and joint living area composed of greys, whites and blue accents. Our main focus was to create a space that would grab people’s attention, and be a feature of the kitchen. The cabinet color is a rich blue (amalfi) that creates a moody, elegant, and sleek atmosphere for the perfect cocktail hour.
This client is one who is not afraid to add sparkle, use fun patterns, and design with bold colors. For that added fun design we utilized glass Vihara tile in a iridescent finish along the back wall and behind the floating shelves. The cabinets with glass doors also have a wood mullion for an added accent. This gave our client a space to feature his beautiful collection of specialty glassware. The quilted hardware in a polished chrome finish adds that extra sparkle element to the design. This design maximizes storage space with a lazy susan in the corner, and pull-out cabinet organizers for beverages, spirits, and utensils.
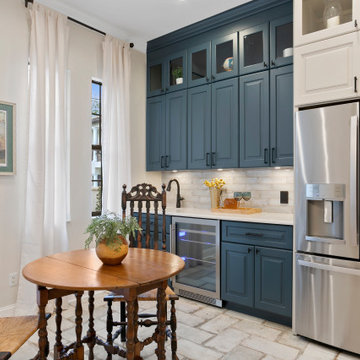
Our Tampa studio gave a beautiful facelift to our client's kitchen and bathroom to create an elegant and sophisticated ambiance in both spaces. In the kitchen, we removed a dividing wall creating more room to carve in a wet bar and plenty of storage solutions. We used beautiful white paint that instantly brightened up the space and a mixed, on-trend palette of pacific blue with warm gray for a pop of color. A large walnut wood island makes food prep a breeze, and a matching range hood against a stunning backsplash adds an attractive focal point.
The bathroom was updated to look elegant and relaxed by using a lovely floral-patterned wallpaper and a wooden vanity with muted bronze accents. The shower cubicle was lined with floor-to-ceiling tiles making it look and feel more spacious.
---Project designed by interior design studio Home Frosting. They serve the entire Tampa Bay area including South Tampa, Clearwater, Belleair, and St. Petersburg.
For more about Home Frosting, see here: https://homefrosting.com/

Home Bar
Modelo de bar en casa minimalista de tamaño medio con armarios estilo shaker, puertas de armario azules, encimera de cuarcita, salpicadero azul, salpicadero de azulejos de cerámica, suelo de baldosas de cerámica, suelo marrón y encimeras blancas
Modelo de bar en casa minimalista de tamaño medio con armarios estilo shaker, puertas de armario azules, encimera de cuarcita, salpicadero azul, salpicadero de azulejos de cerámica, suelo de baldosas de cerámica, suelo marrón y encimeras blancas
235 fotos de bares en casa con puertas de armario azules
11