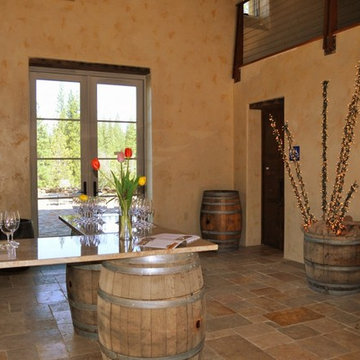18 fotos de bares en casa con encimera de piedra caliza y encimeras beige
Filtrar por
Presupuesto
Ordenar por:Popular hoy
1 - 18 de 18 fotos
Artículo 1 de 3

Tiny spaces can, indeed, make huge statements. Case in point is this sensational wet bar, nestled into a living room niche. The décor is relaxed, starting with the checker-weave sisal rug, soft blue velvet upholstery on mission-inspired walnut furnishings, and the rugged fieldstone fireplace with reclaimed wood mantle. Instead of blending inconspicuously into the space, it stands out in bold contrast. Strategically placed opposite the fireplace, it creates a prominent “look at me” design moment. Flat panel doors in beautifully-figured natural walnut lend a modern richness. Side walls, ceiling, and backsplash are all enrobed in the same veneer panels, giving the alcove a snug, warm appeal. To maintain the clean lines, cabinet hardware was eliminated: wall units have touch latches; bases have a channel with unique integrated recesses on the backs of the doors.
This petite space lives large for entertaining. Uppers provide plenty of storage for glassware and bottles, while pullouts inside a full-height base cabinet hold bar essentials. The beverage fridge is discreetly hidden behind a matching panel.
When your objective is a cohesive, unified esthetic, any additional materials have to complement the cabinetry without upstaging them. The honed limestone countertop and hammered nickel sink contribute quiet texture.
This project was designed by Bilotta’s, Senior Designer, Randy O’Kane in collaboration with Jessica Jacobson Designs.
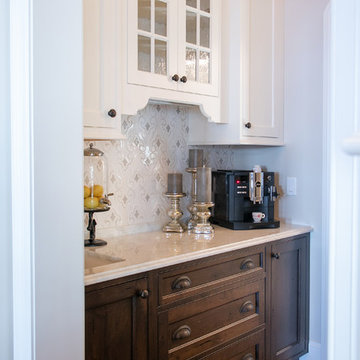
LOWELL CUSTOM HOMES Lake Geneva, WI., - This Queen Ann Shingle is a very special place for family and friends to gather. Designed with distinctive New England character this home generates warm welcoming feelings and a relaxed approach to entertaining.
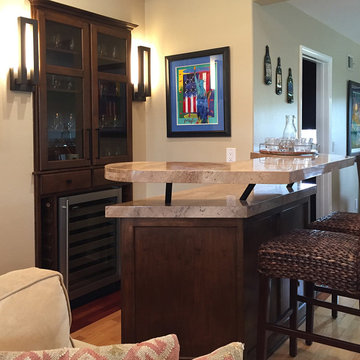
Jaclyn Borowski
Foto de bar en casa con barra de bar de galera rústico pequeño con armarios con paneles empotrados, puertas de armario de madera en tonos medios, encimera de piedra caliza, suelo de madera clara, suelo beige y encimeras beige
Foto de bar en casa con barra de bar de galera rústico pequeño con armarios con paneles empotrados, puertas de armario de madera en tonos medios, encimera de piedra caliza, suelo de madera clara, suelo beige y encimeras beige
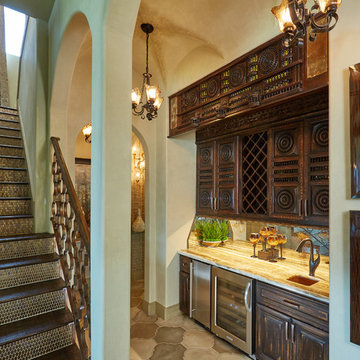
Unique and authentic wood cabinetry meets antique mirrors accomplishing a historic bar space with a sophisticated touch.
http://www.semmelmanninteriors.com/
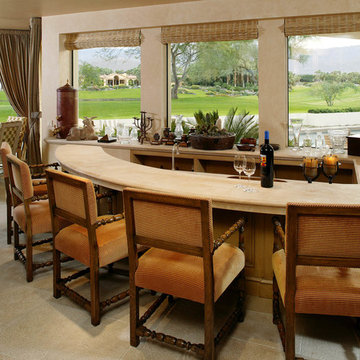
Interior bar overlooking the patio/pool/golf course. Photo by Jim Bartsch.
Modelo de bar en casa con barra de bar en U mediterráneo extra grande con fregadero bajoencimera, armarios con paneles con relieve, puertas de armario de madera oscura, encimera de piedra caliza, suelo de travertino, suelo beige y encimeras beige
Modelo de bar en casa con barra de bar en U mediterráneo extra grande con fregadero bajoencimera, armarios con paneles con relieve, puertas de armario de madera oscura, encimera de piedra caliza, suelo de travertino, suelo beige y encimeras beige
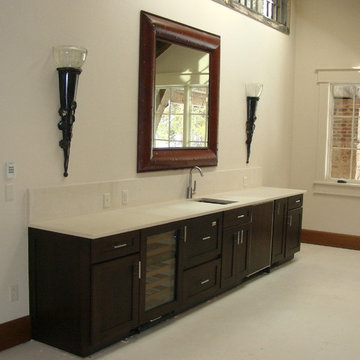
Shaker style cabinets with Dark stain. Stainless steel hardware.
Modelo de bar en casa con fregadero lineal grande con fregadero bajoencimera, armarios estilo shaker, puertas de armario de madera en tonos medios, encimera de piedra caliza, salpicadero beige, salpicadero de piedra caliza, moqueta, suelo beige y encimeras beige
Modelo de bar en casa con fregadero lineal grande con fregadero bajoencimera, armarios estilo shaker, puertas de armario de madera en tonos medios, encimera de piedra caliza, salpicadero beige, salpicadero de piedra caliza, moqueta, suelo beige y encimeras beige
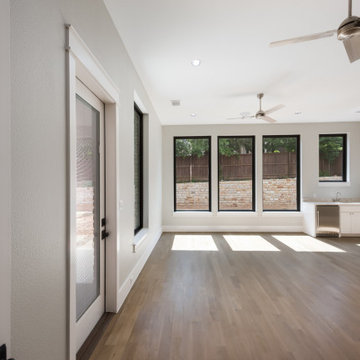
Foto de bar en casa con fregadero lineal moderno grande con fregadero bajoencimera, armarios con paneles lisos, puertas de armario beige, encimera de piedra caliza, salpicadero beige, salpicadero de piedra caliza, suelo de madera clara, suelo beige y encimeras beige
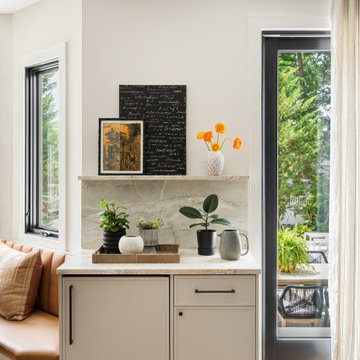
Ejemplo de bar en casa lineal tradicional renovado con armarios con rebordes decorativos, puertas de armario grises, encimera de piedra caliza, salpicadero beige, salpicadero de piedra caliza, suelo de madera clara, suelo marrón y encimeras beige
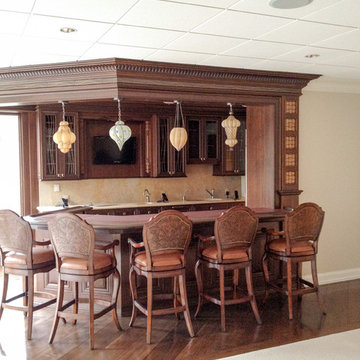
Guests and family can choose a barstool at the leather countertop bar while watching a game on the TV.
Imagen de bar en casa con barra de bar de galera clásico grande con fregadero bajoencimera, armarios tipo vitrina, puertas de armario de madera en tonos medios, encimera de piedra caliza, salpicadero beige, salpicadero de piedra caliza, suelo de madera en tonos medios, suelo marrón y encimeras beige
Imagen de bar en casa con barra de bar de galera clásico grande con fregadero bajoencimera, armarios tipo vitrina, puertas de armario de madera en tonos medios, encimera de piedra caliza, salpicadero beige, salpicadero de piedra caliza, suelo de madera en tonos medios, suelo marrón y encimeras beige
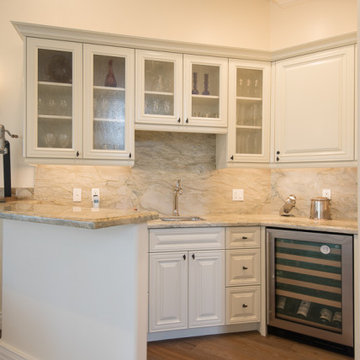
Ejemplo de bar en casa con fregadero en U clásico renovado de tamaño medio con fregadero bajoencimera, armarios con paneles con relieve, puertas de armario blancas, encimera de piedra caliza, salpicadero beige, salpicadero de losas de piedra, suelo de madera oscura, suelo marrón y encimeras beige
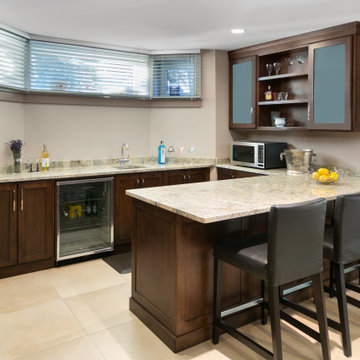
Foto de bar en casa en U con fregadero encastrado, armarios estilo shaker, puertas de armario de madera en tonos medios, encimera de piedra caliza, suelo de baldosas de cerámica, suelo beige y encimeras beige
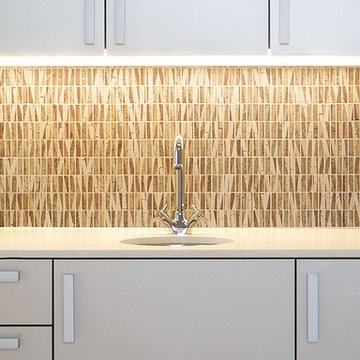
Clean, timeless and functional are appropriate words to describe this bar in a three story townhome.
Modelo de bar en casa con fregadero lineal actual de tamaño medio con fregadero bajoencimera, armarios con paneles lisos, puertas de armario grises, encimera de piedra caliza, salpicadero multicolor, salpicadero de mármol, suelo de madera clara, suelo beige y encimeras beige
Modelo de bar en casa con fregadero lineal actual de tamaño medio con fregadero bajoencimera, armarios con paneles lisos, puertas de armario grises, encimera de piedra caliza, salpicadero multicolor, salpicadero de mármol, suelo de madera clara, suelo beige y encimeras beige
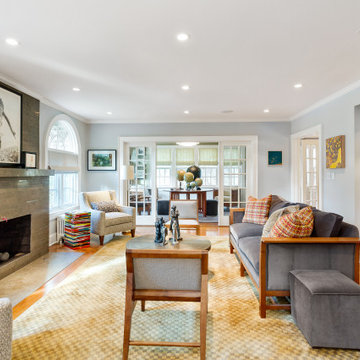
Tiny spaces can, indeed, make huge statements. Case in point is this sensational wet bar, nestled into a living room niche. The décor is relaxed, starting with the checker-weave sisal rug, soft blue velvet upholstery on mission-inspired walnut furnishings, and the rugged fieldstone fireplace with reclaimed wood mantle. Instead of blending inconspicuously into the space, it stands out in bold contrast. Strategically placed opposite the fireplace, it creates a prominent “look at me” design moment. Flat panel doors in beautifully-figured natural walnut lend a modern richness. Side walls, ceiling, and backsplash are all enrobed in the same veneer panels, giving the alcove a snug, warm appeal. To maintain the clean lines, cabinet hardware was eliminated: wall units have touch latches; bases have a channel with unique integrated recesses on the backs of the doors.
This petite space lives large for entertaining. Uppers provide plenty of storage for glassware and bottles, while pullouts inside a full-height base cabinet hold bar essentials. The beverage fridge is discreetly hidden behind a matching panel.
When your objective is a cohesive, unified esthetic, any additional materials have to complement the cabinetry without upstaging them. The honed limestone countertop and hammered nickel sink contribute quiet texture.
This project was designed by Bilotta’s, Senior Designer, Randy O’Kane in collaboration with Jessica Jacobson Designs.
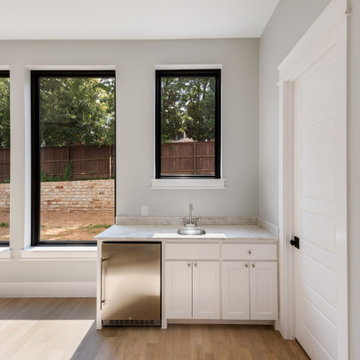
Diseño de bar en casa con fregadero lineal minimalista grande con fregadero bajoencimera, armarios con paneles lisos, puertas de armario beige, encimera de piedra caliza, salpicadero beige, salpicadero de piedra caliza, suelo de madera clara, suelo beige y encimeras beige
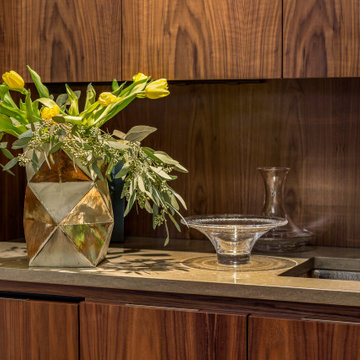
Tiny spaces can, indeed, make huge statements. Case in point is this sensational wet bar, nestled into a living room niche. The décor is relaxed, starting with the checker-weave sisal rug, soft blue velvet upholstery on mission-inspired walnut furnishings, and the rugged fieldstone fireplace with reclaimed wood mantle. Instead of blending inconspicuously into the space, it stands out in bold contrast. Strategically placed opposite the fireplace, it creates a prominent “look at me” design moment. Flat panel doors in beautifully-figured natural walnut lend a modern richness. Side walls, ceiling, and backsplash are all enrobed in the same veneer panels, giving the alcove a snug, warm appeal. To maintain the clean lines, cabinet hardware was eliminated: wall units have touch latches; bases have a channel with unique integrated recesses on the backs of the doors.
This petite space lives large for entertaining. Uppers provide plenty of storage for glassware and bottles, while pullouts inside a full-height base cabinet hold bar essentials. The beverage fridge is discreetly hidden behind a matching panel.
When your objective is a cohesive, unified esthetic, any additional materials have to complement the cabinetry without upstaging them. The honed limestone countertop and hammered nickel sink contribute quiet texture.
This project was designed by Bilotta’s, Senior Designer, Randy O’Kane in collaboration with Jessica Jacobson Designs.
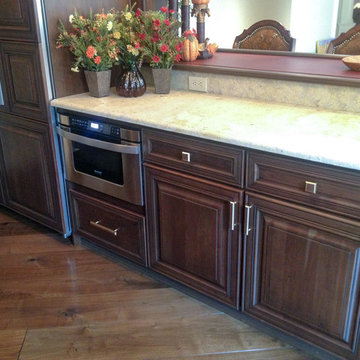
Home bar in this home's lower level boasts an integrated refrigerator and microwave drawer. The limestone countertop is for food and drink prep and the upper countertop made of leather is so luxurious.
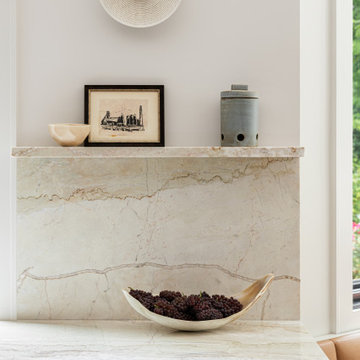
Diseño de bar en casa lineal clásico renovado con armarios con rebordes decorativos, puertas de armario grises, encimera de piedra caliza, salpicadero beige, salpicadero de piedra caliza y encimeras beige
18 fotos de bares en casa con encimera de piedra caliza y encimeras beige
1
