396 fotos de bares en casa con encimera de cuarcita y salpicadero verde
Filtrar por
Presupuesto
Ordenar por:Popular hoy
1 - 20 de 396 fotos
Artículo 1 de 3

Ejemplo de bar en casa clásico pequeño sin pila con armarios con paneles empotrados, puertas de armario blancas, encimera de cuarcita, salpicadero verde y suelo de madera oscura

Diseño de bar en casa en U clásico renovado grande con armarios estilo shaker, puertas de armario blancas, encimera de cuarcita, salpicadero verde, salpicadero de mármol, suelo de madera oscura, suelo marrón y encimeras blancas
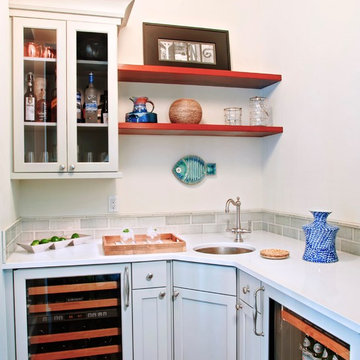
Foto de bar en casa con fregadero en L tradicional renovado de tamaño medio con armarios estilo shaker, puertas de armario blancas, encimera de cuarcita, salpicadero verde, salpicadero de mármol, suelo de madera en tonos medios, suelo marrón y encimeras blancas

Bar area near the renovated kitchen with mirrored backsplash and modern light fixture. Includes colored cabinets with wine fridge.
Foto de bar en casa lineal moderno de tamaño medio con armarios estilo shaker, puertas de armario azules, encimera de cuarcita, salpicadero verde, salpicadero con efecto espejo, suelo de madera en tonos medios, suelo marrón y encimeras blancas
Foto de bar en casa lineal moderno de tamaño medio con armarios estilo shaker, puertas de armario azules, encimera de cuarcita, salpicadero verde, salpicadero con efecto espejo, suelo de madera en tonos medios, suelo marrón y encimeras blancas

Vintage industrial style bar integrated into contemporary walnut cabinets. Photographer: Tim Street-Porter
Ejemplo de bar en casa con fregadero en L urbano pequeño con fregadero bajoencimera, armarios con paneles lisos, puertas de armario de madera oscura, encimera de cuarcita, salpicadero verde, salpicadero de losas de piedra, suelo de cemento y suelo gris
Ejemplo de bar en casa con fregadero en L urbano pequeño con fregadero bajoencimera, armarios con paneles lisos, puertas de armario de madera oscura, encimera de cuarcita, salpicadero verde, salpicadero de losas de piedra, suelo de cemento y suelo gris
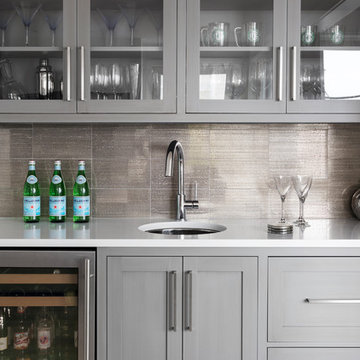
Ejemplo de bar en casa con fregadero lineal costero de tamaño medio con fregadero bajoencimera, armarios estilo shaker, puertas de armario grises, encimera de cuarcita, salpicadero verde y encimeras blancas

Custom Cabinets: Acadia Cabinets
Backsplash: Cle Tile
Beverage Refrigerator: Albert Lee
Sconces: Shades of Light
Diseño de bar en casa con fregadero lineal bohemio pequeño con armarios con paneles empotrados, puertas de armario grises, encimera de cuarcita, salpicadero verde, salpicadero de azulejos de terracota, suelo de madera en tonos medios, suelo marrón y encimeras blancas
Diseño de bar en casa con fregadero lineal bohemio pequeño con armarios con paneles empotrados, puertas de armario grises, encimera de cuarcita, salpicadero verde, salpicadero de azulejos de terracota, suelo de madera en tonos medios, suelo marrón y encimeras blancas
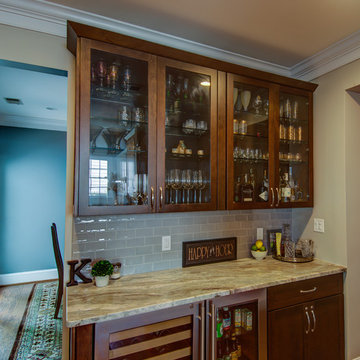
Ejemplo de bar en casa con fregadero lineal tradicional de tamaño medio sin pila con armarios estilo shaker, puertas de armario de madera en tonos medios, encimera de cuarcita, salpicadero verde, salpicadero de azulejos tipo metro, suelo de madera oscura, suelo marrón y encimeras beige

Dark wood bar mirrors the kitchen with the satin brass hardware, plumbing and sink. The hexagonal, geometric tile give a handsome finish to the gentleman's bar. Wine cooler and under counter pull out drawers for the liquor keep the top from clutter.
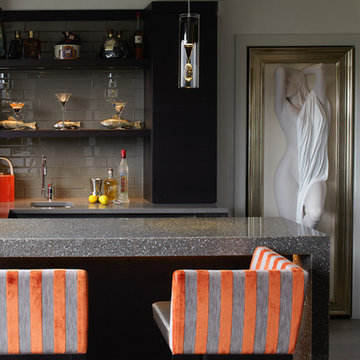
SieMatic Cabinetry in Truffle Brown Pine Wood Veneer with Truffle Brown Pine Wood shelving. SieMatic Nickel Gloss framed Glass Tall Display Cabinet with Truffle Brown Pine Wood Veneer interior.
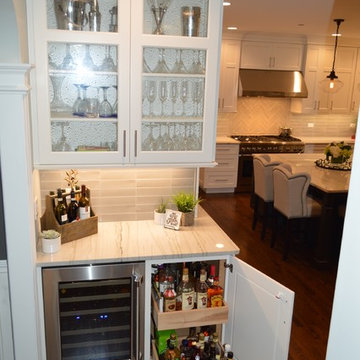
This Chicago suburb kitchen remodel is complete with white cabinets, white quartz, dark hardwood floors, crown moulding, subway tile backsplash, and brushed nickel hardware.

This beautiful bar was created by opening the closet space underneath the curved staircase. To emphasize that this bar is part of the staircase, we added wallpaper lining to the bottom of each step. The curved and round cabinets follow the lines of the room. The metal wallpaper, metallic tile, and dark wood create a dramatic masculine look that is enhanced by a custom light fixture and lighted niche that add both charm and drama.

Centrally located coffee bar with hidden walk in pantry adjacent.
Imagen de bar en casa con fregadero lineal costero pequeño con fregadero bajoencimera, armarios estilo shaker, puertas de armario blancas, encimera de cuarcita, salpicadero verde, salpicadero con mosaicos de azulejos, suelo de madera clara y encimeras blancas
Imagen de bar en casa con fregadero lineal costero pequeño con fregadero bajoencimera, armarios estilo shaker, puertas de armario blancas, encimera de cuarcita, salpicadero verde, salpicadero con mosaicos de azulejos, suelo de madera clara y encimeras blancas
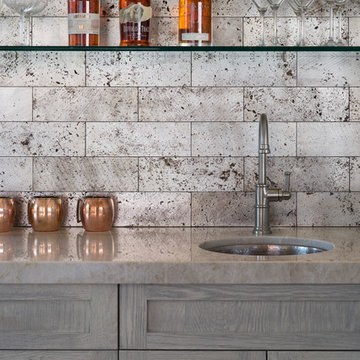
Grey toned bar with dramatic ceramic tiles by Ann Sacks.
Foto de bar en casa con fregadero lineal actual pequeño con puertas de armario grises, encimera de cuarcita, salpicadero verde, salpicadero de azulejos de cerámica, fregadero bajoencimera, armarios estilo shaker y encimeras grises
Foto de bar en casa con fregadero lineal actual pequeño con puertas de armario grises, encimera de cuarcita, salpicadero verde, salpicadero de azulejos de cerámica, fregadero bajoencimera, armarios estilo shaker y encimeras grises

The second home of a California-based family was intended to use as an East-coast gathering place for their extended family. It was important to deliver elegant, indoor-outdoor living. The kitchen was designed to be the center of this newly renovated home, with a good flow for entertaining and celebrations. The homeowner wanted the cooktop to be in the island facing outward to see everyone. The seating area at the island has a thick, walnut wood countertop that delineates it from the rest of the island's workspace. Both the countertops and backsplash feature a Polished Naica Quartzite for a cohesive effect, while white custom cabinetry and satin brass hardware add subtle hints of glamour. The decision was made to panel the SubZero appliances for a seamless look, while intelligent space planning relocated the door to the butler's pantry/mudroom, where the wine unit and additional sink/dishwasher for large-scale entertaining needs were housed out of sight.

Ejemplo de bar en casa con fregadero lineal minimalista de tamaño medio con fregadero bajoencimera, armarios con paneles empotrados, puertas de armario grises, encimera de cuarcita, salpicadero verde, salpicadero de azulejos de cerámica, suelo de madera en tonos medios, suelo marrón y encimeras blancas

123 Remodeling redesigned the space of an unused built-in desk to create a custom coffee bar corner. Wanting some differentiation from the kitchen, we brought in some color with Ultracraft cabinets in Moon Bay finish from Studio41 and wood tone shelving above. The white princess dolomite stone was sourced from MGSI and the intention was to create a seamless look running from the counter up the wall to accentuate the height. We finished with a modern Franke sink, and a detailed Kohler faucet to match the sleekness of the Italian-made coffee machine.

Removed built-in cabinets on either side of wall; removed small bar area between walls; rebuilt wall between formal and informal dining areas, opening up walkway. Added wine and coffee bar, upper and lower cabinets, quartzite counter to match kitchen. Painted cabinets to match kitchen. Added hardware to match kitchen. Replace floor to match existing.

Modelo de bar en casa con barra de bar en L clásico de tamaño medio con armarios con paneles lisos, puertas de armario de madera en tonos medios, encimera de cuarcita, salpicadero verde, salpicadero de madera, suelo de madera en tonos medios, suelo gris y encimeras grises

Ejemplo de bar en casa con fregadero lineal minimalista de tamaño medio sin pila con armarios con paneles lisos, puertas de armario grises, encimera de cuarcita, salpicadero verde, salpicadero de mármol, suelo de baldosas de porcelana, suelo gris y encimeras blancas
396 fotos de bares en casa con encimera de cuarcita y salpicadero verde
1