446 fotos de bares en casa con armarios con paneles lisos
Filtrar por
Presupuesto
Ordenar por:Popular hoy
141 - 160 de 446 fotos
Artículo 1 de 3
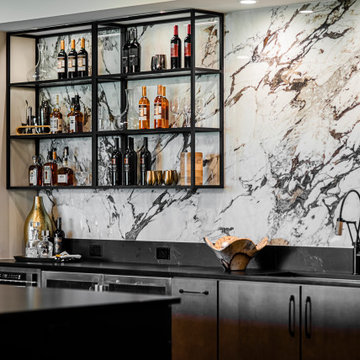
The new construction luxury home was designed by our Carmel design-build studio with the concept of 'hygge' in mind – crafting a soothing environment that exudes warmth, contentment, and coziness without being overly ornate or cluttered. Inspired by Scandinavian style, the design incorporates clean lines and minimal decoration, set against soaring ceilings and walls of windows. These features are all enhanced by warm finishes, tactile textures, statement light fixtures, and carefully selected art pieces.
In the living room, a bold statement wall was incorporated, making use of the 4-sided, 2-story fireplace chase, which was enveloped in large format marble tile. Each bedroom was crafted to reflect a unique character, featuring elegant wallpapers, decor, and luxurious furnishings. The primary bathroom was characterized by dark enveloping walls and floors, accentuated by teak, and included a walk-through dual shower, overhead rain showers, and a natural stone soaking tub.
An open-concept kitchen was fitted, boasting state-of-the-art features and statement-making lighting. Adding an extra touch of sophistication, a beautiful basement space was conceived, housing an exquisite home bar and a comfortable lounge area.
---Project completed by Wendy Langston's Everything Home interior design firm, which serves Carmel, Zionsville, Fishers, Westfield, Noblesville, and Indianapolis.
For more about Everything Home, see here: https://everythinghomedesigns.com/
To learn more about this project, see here:
https://everythinghomedesigns.com/portfolio/modern-scandinavian-luxury-home-westfield/
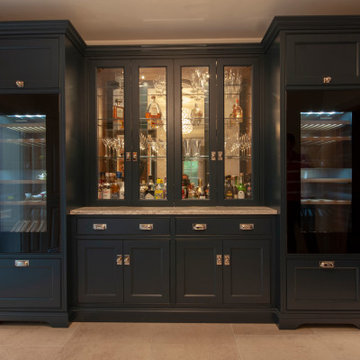
Imagen de bar en casa lineal clásico de tamaño medio con armarios con paneles lisos, puertas de armario azules, encimera de mármol, salpicadero con efecto espejo, suelo de travertino, suelo beige y encimeras beige

Bar
Imagen de bar en casa lineal ecléctico pequeño sin pila con armarios con paneles lisos, puertas de armario blancas, encimera de granito, salpicadero multicolor, suelo laminado, suelo gris y encimeras negras
Imagen de bar en casa lineal ecléctico pequeño sin pila con armarios con paneles lisos, puertas de armario blancas, encimera de granito, salpicadero multicolor, suelo laminado, suelo gris y encimeras negras
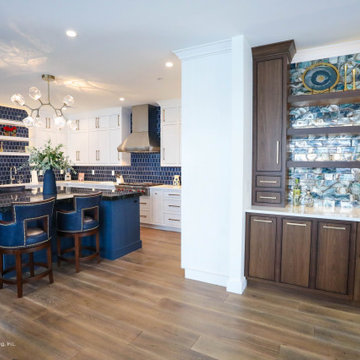
Custom built dry bar serves the living room and kitchen and features a liquor bottle roll-out shelf.
Beautiful Custom Cabinetry by Ayr Cabinet Co. Tile by Halsey Tile Co.; Hardwood Flooring by Hoosier Hardwood Floors, LLC; Lighting by Kendall Lighting Center; Design by Nanci Wirt of N. Wirt Design & Gallery; Images by Marie Martin Kinney; General Contracting by Martin Bros. Contracting, Inc.
Products: Bar and Murphy Bed Cabinets - Walnut stained custom cabinetry. Vicostone Quartz in Bella top on the bar. Glazzio/Magical Forest Collection in Crystal Lagoon tile on the bar backsplash.
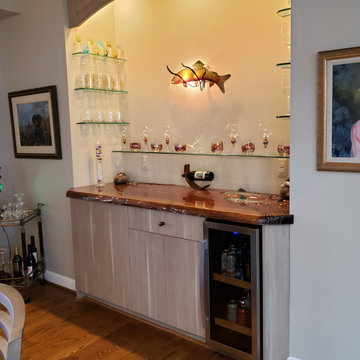
Cabinetry: Ultracraft
Style: Metropolis (Slab)
Finish: Textured Melamine - Flame Oak Vertical
Countertop: Custom Wood by Alchemist Wood Designs
Hardware: Hardware Resources – Katharine Knobs in Brushed Pewter
Cabinetry Designer: Andrea Yeip
Interior Designer: Justine Burchi (Mere Images)
Contractor: Ken MacKenzie
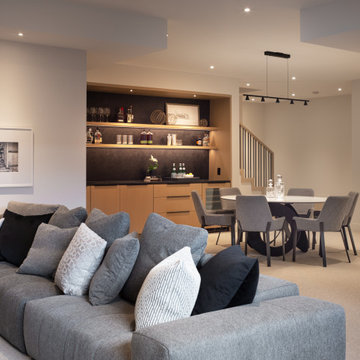
Theater/Bar/Games Room
Foto de bar en casa lineal contemporáneo de tamaño medio sin pila con armarios con paneles lisos, puertas de armario de madera clara, encimera de cuarzo compacto, salpicadero negro, salpicadero con mosaicos de azulejos, moqueta, suelo gris y encimeras negras
Foto de bar en casa lineal contemporáneo de tamaño medio sin pila con armarios con paneles lisos, puertas de armario de madera clara, encimera de cuarzo compacto, salpicadero negro, salpicadero con mosaicos de azulejos, moqueta, suelo gris y encimeras negras
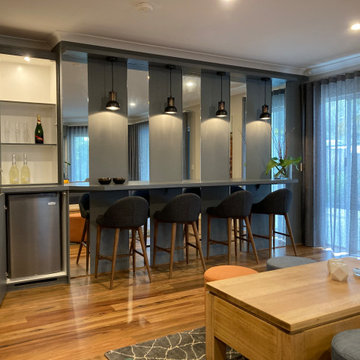
What is a bar without a cabinet and consealed bar fridge? I am certain by now our clients have fully stocked their new bar cabinet! Floor to shelf strip mirror effect, is what transformed the ones lifeless wall, to the life of the party! Mirrors give the room the feel of infinity whilst reflecting attractive aspects of the room. Shelf above is placed at the same height as curtain, unifying the room further and providing an opportunity for these funky pendant lights over the counter.
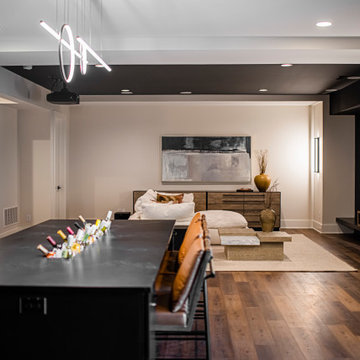
The new construction luxury home was designed by our Carmel design-build studio with the concept of 'hygge' in mind – crafting a soothing environment that exudes warmth, contentment, and coziness without being overly ornate or cluttered. Inspired by Scandinavian style, the design incorporates clean lines and minimal decoration, set against soaring ceilings and walls of windows. These features are all enhanced by warm finishes, tactile textures, statement light fixtures, and carefully selected art pieces.
In the living room, a bold statement wall was incorporated, making use of the 4-sided, 2-story fireplace chase, which was enveloped in large format marble tile. Each bedroom was crafted to reflect a unique character, featuring elegant wallpapers, decor, and luxurious furnishings. The primary bathroom was characterized by dark enveloping walls and floors, accentuated by teak, and included a walk-through dual shower, overhead rain showers, and a natural stone soaking tub.
An open-concept kitchen was fitted, boasting state-of-the-art features and statement-making lighting. Adding an extra touch of sophistication, a beautiful basement space was conceived, housing an exquisite home bar and a comfortable lounge area.
---Project completed by Wendy Langston's Everything Home interior design firm, which serves Carmel, Zionsville, Fishers, Westfield, Noblesville, and Indianapolis.
For more about Everything Home, see here: https://everythinghomedesigns.com/
To learn more about this project, see here:
https://everythinghomedesigns.com/portfolio/modern-scandinavian-luxury-home-westfield/
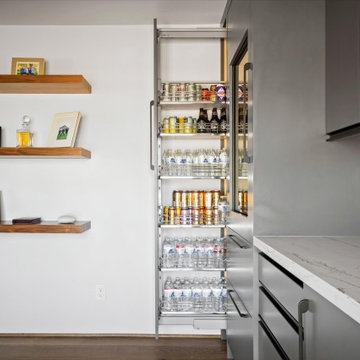
Modelo de bar en casa lineal minimalista de tamaño medio con armarios con paneles lisos, puertas de armario grises, encimera de cuarcita, suelo de madera en tonos medios, suelo beige y encimeras multicolor
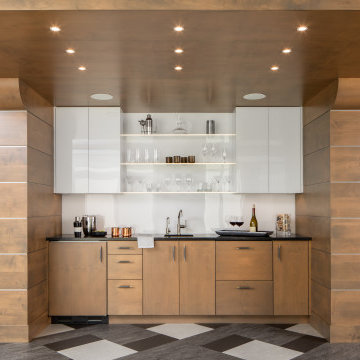
The picture our clients had in mind was a boutique hotel lobby with a modern feel and their favorite art on the walls. We designed a space perfect for adult and tween use, like entertaining and playing billiards with friends. We used alder wood panels with nickel reveals to unify the visual palette of the basement and rooms on the upper floors. Beautiful linoleum flooring in black and white adds a hint of drama. Glossy, white acrylic panels behind the walkup bar bring energy and excitement to the space. We also remodeled their Jack-and-Jill bathroom into two separate rooms – a luxury powder room and a more casual bathroom, to accommodate their evolving family needs.
---
Project designed by Minneapolis interior design studio LiLu Interiors. They serve the Minneapolis-St. Paul area, including Wayzata, Edina, and Rochester, and they travel to the far-flung destinations where their upscale clientele owns second homes.
For more about LiLu Interiors, see here: https://www.liluinteriors.com/
To learn more about this project, see here:
https://www.liluinteriors.com/portfolio-items/hotel-inspired-basement-design/
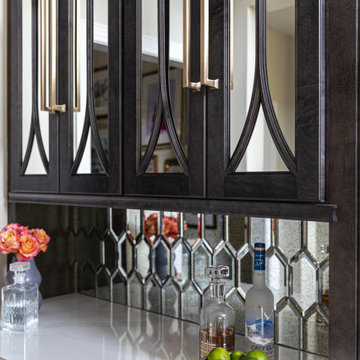
Diseño de bar en casa tradicional renovado con armarios con paneles lisos, puertas de armario marrones, encimera de cuarcita, salpicadero con efecto espejo y encimeras blancas
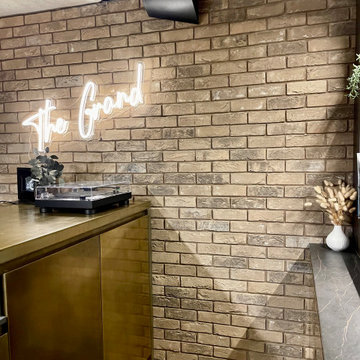
In the basement bar, practical LVT flooring works with the industrial feel of the room. The bar itself was designed using a mix of Dekton, with alcoves for drinks and records to be displayed and a gold worktop for the bar itself and the cupboards.
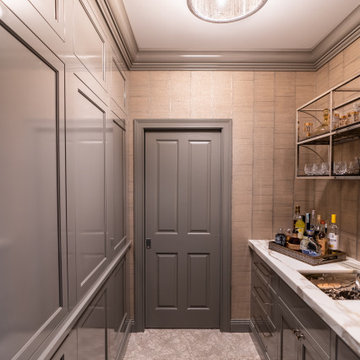
Foto de bar en casa de galera tradicional renovado pequeño con fregadero encastrado, armarios con paneles lisos, puertas de armario grises, encimera de mármol, suelo de baldosas de porcelana, suelo beige y encimeras blancas
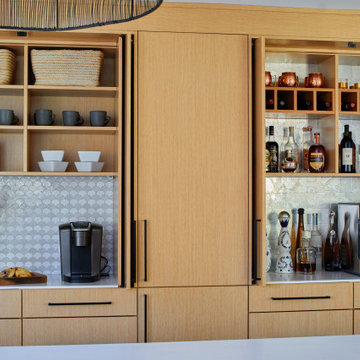
Modelo de bar en casa lineal actual de tamaño medio sin pila con armarios con paneles lisos, puertas de armario de madera oscura, encimera de cuarzo compacto, salpicadero multicolor, salpicadero con mosaicos de azulejos y encimeras blancas
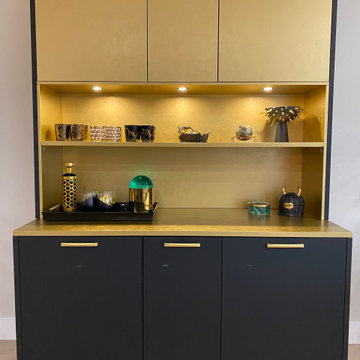
Family room bar in Black Satin Lacquer base cabinets & fully integrated ice maker unit. Upper cabinets in Gold Metallic. Counter and backsplash in Gold Metallic
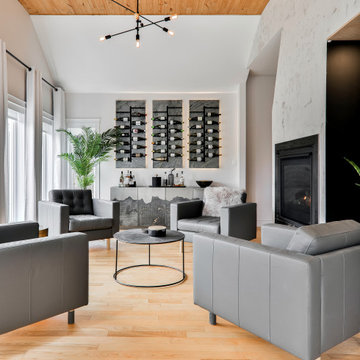
designer Lyne Brunet
Modelo de bar en casa lineal clásico renovado grande con armarios con paneles lisos, puertas de armario grises, salpicadero blanco, suelo de madera clara y encimeras grises
Modelo de bar en casa lineal clásico renovado grande con armarios con paneles lisos, puertas de armario grises, salpicadero blanco, suelo de madera clara y encimeras grises
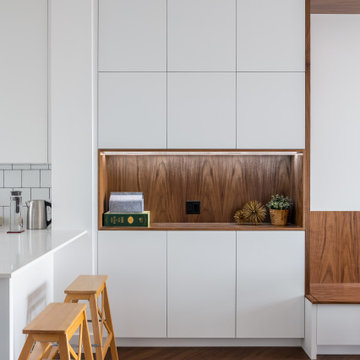
Foto de bar en casa lineal actual de tamaño medio con armarios con paneles lisos, puertas de armario blancas, encimera de madera, salpicadero marrón, salpicadero de madera, suelo laminado, suelo marrón y encimeras marrones
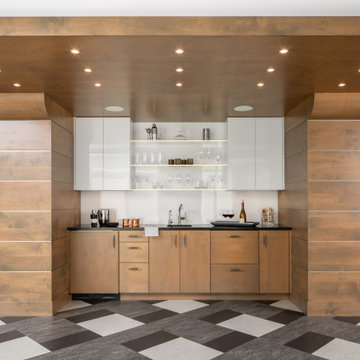
The picture our clients had in mind was a boutique hotel lobby with a modern feel and their favorite art on the walls. We designed a space perfect for adult and tween use, like entertaining and playing billiards with friends. We used alder wood panels with nickel reveals to unify the visual palette of the basement and rooms on the upper floors. Beautiful linoleum flooring in black and white adds a hint of drama. Glossy, white acrylic panels behind the walkup bar bring energy and excitement to the space. We also remodeled their Jack-and-Jill bathroom into two separate rooms – a luxury powder room and a more casual bathroom, to accommodate their evolving family needs.
---
Project designed by Minneapolis interior design studio LiLu Interiors. They serve the Minneapolis-St. Paul area, including Wayzata, Edina, and Rochester, and they travel to the far-flung destinations where their upscale clientele owns second homes.
For more about LiLu Interiors, see here: https://www.liluinteriors.com/
To learn more about this project, see here:
https://www.liluinteriors.com/portfolio-items/hotel-inspired-basement-design/
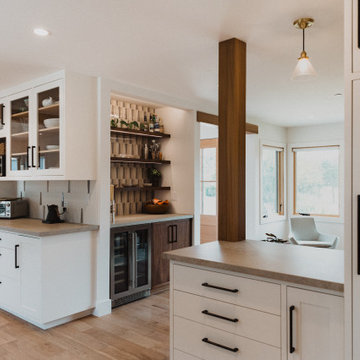
Foto de bar en casa lineal moderno pequeño sin pila con armarios con paneles lisos, puertas de armario de madera oscura, salpicadero multicolor y salpicadero de azulejos de porcelana
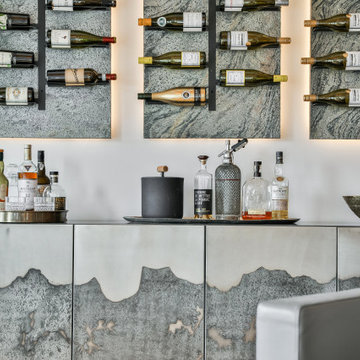
designer Lyne Brunet
Foto de bar en casa lineal clásico renovado grande con armarios con paneles lisos, puertas de armario grises, salpicadero blanco, suelo de madera clara y encimeras grises
Foto de bar en casa lineal clásico renovado grande con armarios con paneles lisos, puertas de armario grises, salpicadero blanco, suelo de madera clara y encimeras grises
446 fotos de bares en casa con armarios con paneles lisos
8