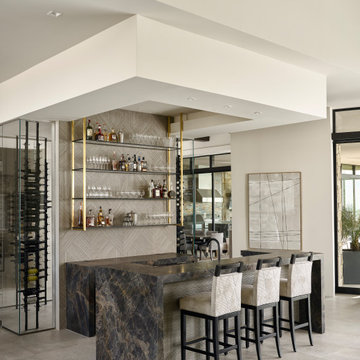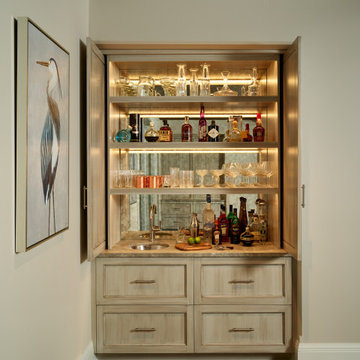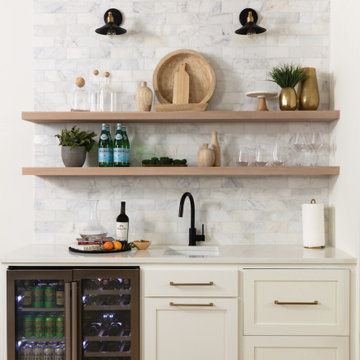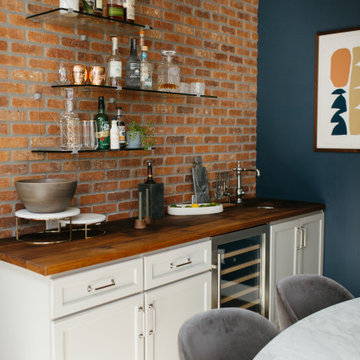9.325 fotos de bares en casa azules, beige
Filtrar por
Presupuesto
Ordenar por:Popular hoy
1 - 20 de 9325 fotos
Artículo 1 de 3

The wet bar includes a built-in wine cooler and a highlight in this stunning kitchen renovation is the ceiling hung glass and metal shelving unit that is truly a piece of art.

Interior design by Tineke Triggs of Artistic Designs for Living. Photography by Laura Hull.
Imagen de bar en casa con fregadero de galera tradicional grande con fregadero encastrado, puertas de armario azules, encimera de madera, encimeras marrones, armarios tipo vitrina, salpicadero azul, salpicadero de madera, suelo de madera oscura y suelo marrón
Imagen de bar en casa con fregadero de galera tradicional grande con fregadero encastrado, puertas de armario azules, encimera de madera, encimeras marrones, armarios tipo vitrina, salpicadero azul, salpicadero de madera, suelo de madera oscura y suelo marrón

Imagen de bar en casa con fregadero lineal tradicional pequeño con fregadero bajoencimera, armarios con paneles empotrados, puertas de armario beige, salpicadero verde, salpicadero con mosaicos de azulejos, suelo de baldosas de porcelana, suelo marrón y encimeras blancas

Ejemplo de bar en casa con fregadero lineal clásico renovado de tamaño medio sin pila con armarios estilo shaker, puertas de armario de madera clara, encimera de mármol, salpicadero blanco, salpicadero de azulejos tipo metro, suelo de madera clara y encimeras blancas

Ejemplo de bar en casa con fregadero lineal clásico renovado de tamaño medio con fregadero encastrado, armarios tipo vitrina, puertas de armario azules, encimera de madera, salpicadero azul y encimeras marrones
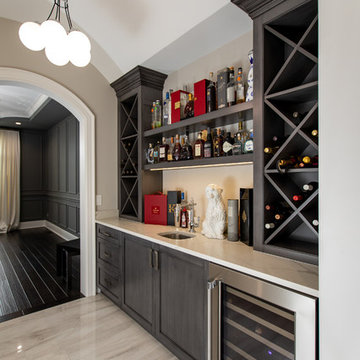
Foto de bar en casa lineal tradicional renovado con fregadero bajoencimera, armarios estilo shaker, puertas de armario de madera en tonos medios y suelo beige

Imagen de bar en casa con barra de bar en U de estilo de casa de campo de tamaño medio con armarios con paneles empotrados, salpicadero con efecto espejo, suelo de madera clara, suelo beige, puertas de armario negras, encimera de cuarzo compacto y encimeras grises

Imagen de bar en casa lineal clásico renovado sin pila con armarios tipo vitrina, puertas de armario beige, suelo de madera oscura y encimeras blancas

8-foot Wet Bar
Foto de bar en casa con fregadero lineal tradicional de tamaño medio con fregadero bajoencimera, armarios con paneles con relieve, puertas de armario grises, encimera de granito, salpicadero marrón, salpicadero de azulejos de porcelana, suelo de travertino y suelo marrón
Foto de bar en casa con fregadero lineal tradicional de tamaño medio con fregadero bajoencimera, armarios con paneles con relieve, puertas de armario grises, encimera de granito, salpicadero marrón, salpicadero de azulejos de porcelana, suelo de travertino y suelo marrón

Photography Marija Vidal
Diseño de bar en casa con fregadero clásico renovado pequeño con puertas de armario beige y salpicadero multicolor
Diseño de bar en casa con fregadero clásico renovado pequeño con puertas de armario beige y salpicadero multicolor

Foto de bar en casa con barra de bar de galera de estilo de casa de campo con fregadero bajoencimera, armarios tipo vitrina, puertas de armario marrones, salpicadero verde, suelo de madera en tonos medios, suelo marrón y encimeras negras

Our Austin studio decided to go bold with this project by ensuring that each space had a unique identity in the Mid-Century Modern style bathroom, butler's pantry, and mudroom. We covered the bathroom walls and flooring with stylish beige and yellow tile that was cleverly installed to look like two different patterns. The mint cabinet and pink vanity reflect the mid-century color palette. The stylish knobs and fittings add an extra splash of fun to the bathroom.
The butler's pantry is located right behind the kitchen and serves multiple functions like storage, a study area, and a bar. We went with a moody blue color for the cabinets and included a raw wood open shelf to give depth and warmth to the space. We went with some gorgeous artistic tiles that create a bold, intriguing look in the space.
In the mudroom, we used siding materials to create a shiplap effect to create warmth and texture – a homage to the classic Mid-Century Modern design. We used the same blue from the butler's pantry to create a cohesive effect. The large mint cabinets add a lighter touch to the space.
---
Project designed by the Atomic Ranch featured modern designers at Breathe Design Studio. From their Austin design studio, they serve an eclectic and accomplished nationwide clientele including in Palm Springs, LA, and the San Francisco Bay Area.
For more about Breathe Design Studio, see here: https://www.breathedesignstudio.com/
To learn more about this project, see here: https://www.breathedesignstudio.com/atomic-ranch

This beautiful bar cabinet with burnt oak adjustable shelves is part of our Loft Shelving System. Our Loft posts in blackened gunmetal and fully machined brass fittings in our buffed brass finish mount from the top of our cabinet and tie back to the wall to support 8 shelves. Amuneal’s proprietary machined hardware clamps onto the posts so that the shelves can be easily adjusted at any time. The burnt oak shelves are milled in house from solid white oak to a thickness of 1.5” before being hand-finished using the traditional Shou Sugi Ban process of burning the wood. Once completed, the shelves are sealed with a protective coating that keeps that burnt finish from rubbing off. The combination of blackened steel posts, machined and patinated brass hardware and the charred oak shelves make this a stunning and sculptural shelving option for any space. Integrated bronze bottle stops and wine glass holders add detail and purpose. The lower portion of this bar system is a tall credenza in one of Amuneal’s new finishes, cerused chestnut. The credenza storage highlights the system’s flexibility with drawers, cabinets and glass fronted doors, all with Amuneal fully machined and full width drawer pulls. Behind the glass doors, are a series of pull-out wine trays, carved from solid oak, allowing both display and storage in this unit. This unit is fabricated in our Philadelphia-based furniture studio and can be customized with different metal and wood finishes as well as different shelf widths, sizes and configurations.

CAREFUL PLANNING ENSURED ALL APPLIANCES AND ITEMS LIKE BINS IS INTEGRATED
Foto de bar en casa lineal contemporáneo de tamaño medio con fregadero bajoencimera, armarios con paneles lisos, encimera de cuarzo compacto, salpicadero multicolor, puertas de cuarzo sintético, suelo de madera oscura, suelo marrón y encimeras blancas
Foto de bar en casa lineal contemporáneo de tamaño medio con fregadero bajoencimera, armarios con paneles lisos, encimera de cuarzo compacto, salpicadero multicolor, puertas de cuarzo sintético, suelo de madera oscura, suelo marrón y encimeras blancas

A pass through bar was created between the dining area and the hallway, allowing custom cabinetry, a wine fridge and mosaic tile and stone backsplash to live. The client's collection of blown glass stemware are showcased in the lit cabinets above the serving stations that have hand-painted French tiles within their backsplash.
9.325 fotos de bares en casa azules, beige
1

