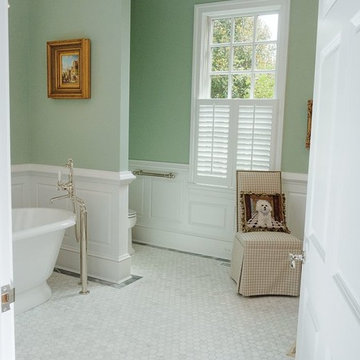3.851 fotos de baños verdes
Filtrar por
Presupuesto
Ordenar por:Popular hoy
21 - 40 de 3851 fotos
Artículo 1 de 3

Modelo de cuarto de baño contemporáneo de tamaño medio con puertas de armario blancas, ducha esquinera, sanitario de dos piezas, baldosas y/o azulejos grises, baldosas y/o azulejos verdes, baldosas y/o azulejos de vidrio, paredes verdes, aseo y ducha, lavabo bajoencimera, encimera de acrílico, suelo beige y ducha con puerta con bisagras
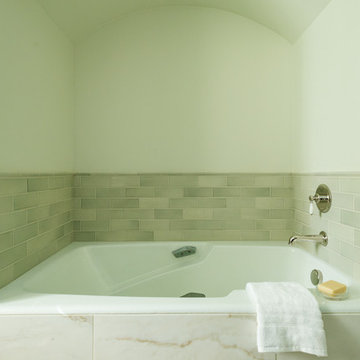
The sink vanity features wooden cabinetry, a marble countertop, and his and her undermount sinks. It is paired with rimless mirrors and modern lighting. The bathtub alcove includes a recessed bathtub paired with a soft green subway tile.
Project by Portland interior design studio Jenni Leasia Interior Design. Also serving Lake Oswego, West Linn, Vancouver, Sherwood, Camas, Oregon City, Beaverton, and the whole of Greater Portland.
For more about Jenni Leasia Interior Design, click here: https://www.jennileasiadesign.com/
To learn more about this project, click here:
https://www.jennileasiadesign.com/montgomery

They say the magic thing about home is that it feels good to leave and even better to come back and that is exactly what this family wanted to create when they purchased their Bondi home and prepared to renovate. Like Marilyn Monroe, this 1920’s Californian-style bungalow was born with the bone structure to be a great beauty. From the outset, it was important the design reflect their personal journey as individuals along with celebrating their journey as a family. Using a limited colour palette of white walls and black floors, a minimalist canvas was created to tell their story. Sentimental accents captured from holiday photographs, cherished books, artwork and various pieces collected over the years from their travels added the layers and dimension to the home. Architrave sides in the hallway and cutout reveals were painted in high-gloss black adding contrast and depth to the space. Bathroom renovations followed the black a white theme incorporating black marble with white vein accents and exotic greenery was used throughout the home – both inside and out, adding a lushness reminiscent of time spent in the tropics. Like this family, this home has grown with a 3rd stage now in production - watch this space for more...
Martine Payne & Deen Hameed
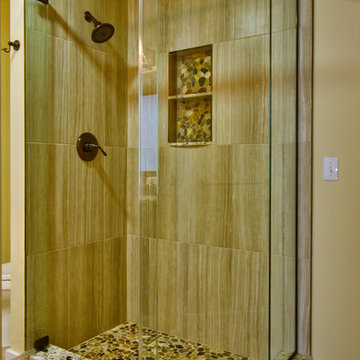
Complete Bathroom Renovation with Porcelain Plank Tile Floor, Custom Antique Barn Board Vanity with Granite Top. Custom Adirondack Mirror and Custom Iron and White MIca Skier Themed Lighting, Electric Radiant Heat in Floor

Diseño de cuarto de baño principal clásico renovado grande con puertas de armario blancas, bañera exenta, ducha abierta, baldosas y/o azulejos blancos, paredes blancas, lavabo bajoencimera, encimera de cuarzo compacto, suelo de madera oscura, ducha abierta, sanitario de dos piezas, baldosas y/o azulejos de mármol, suelo marrón, encimeras blancas y armarios con paneles lisos

The original master bathroom was tiny and outdated, with a single sink. The new design maximizes space and light while making the space feel luxurious. Eliminating the wall between the bedroom and bath and replacing it with sliding cherry and glass shoji screens brought more light into each room.
A custom double vanity with makeup area was added.
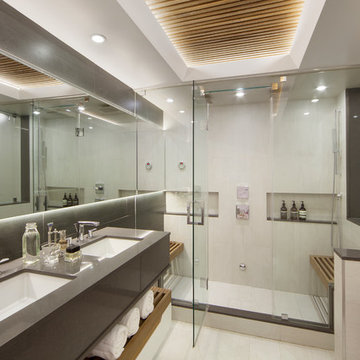
Photography by Nico Arellano
Imagen de cuarto de baño principal contemporáneo de tamaño medio con lavabo bajoencimera, paredes beige, sanitario de una pieza, baldosas y/o azulejos multicolor, baldosas y/o azulejos de porcelana y suelo de baldosas de porcelana
Imagen de cuarto de baño principal contemporáneo de tamaño medio con lavabo bajoencimera, paredes beige, sanitario de una pieza, baldosas y/o azulejos multicolor, baldosas y/o azulejos de porcelana y suelo de baldosas de porcelana
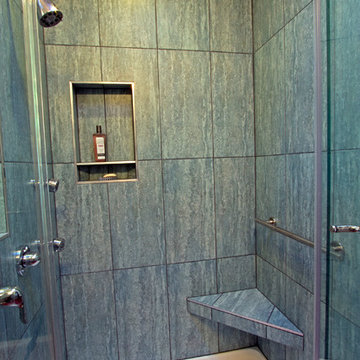
This well-fitted shower includes a convenient corner bench, multi-function shower head, two body sprays, and a recessed niche with separate shelving for soap and bottles. An L-shaped end wall allows for views of the window, while also helping the narrow room to feel more porous.
We used large format (12” x 24”) porcelain tile as the room’s backsplash and in the shower. The shade of green/teal coordinates well with the tint of the glass countertop.
On a more subtle note, the slate blue and grey veining used in the grout between tiles ties in with the room’s custom grey-stained cabinetry.

Spacious Master Bath on Singer Island
Photo Credit: Carmel Brantley
Ejemplo de cuarto de baño principal contemporáneo de tamaño medio con encimera de mármol, paredes verdes, lavabo bajoencimera, armarios con paneles con relieve, puertas de armario beige, jacuzzi, ducha abierta, sanitario de una pieza, baldosas y/o azulejos beige, baldosas y/o azulejos de piedra, suelo de travertino, suelo beige y encimeras beige
Ejemplo de cuarto de baño principal contemporáneo de tamaño medio con encimera de mármol, paredes verdes, lavabo bajoencimera, armarios con paneles con relieve, puertas de armario beige, jacuzzi, ducha abierta, sanitario de una pieza, baldosas y/o azulejos beige, baldosas y/o azulejos de piedra, suelo de travertino, suelo beige y encimeras beige
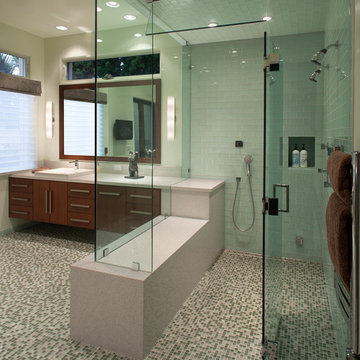
Brady Architectural Photography
Modelo de cuarto de baño actual grande con baldosas y/o azulejos en mosaico, armarios con paneles lisos, puertas de armario de madera oscura, baldosas y/o azulejos multicolor, suelo con mosaicos de baldosas y lavabo encastrado
Modelo de cuarto de baño actual grande con baldosas y/o azulejos en mosaico, armarios con paneles lisos, puertas de armario de madera oscura, baldosas y/o azulejos multicolor, suelo con mosaicos de baldosas y lavabo encastrado

This was a renovation to a historic Wallace Frost home in Birmingham, MI. We salvaged the existing bathroom tiles and repurposed them into tow of the bathrooms. We also had matching tiles made to help complete the finished design when necessary. A vintage sink was also sourced.

Imagen de cuarto de baño infantil, doble y de pie actual de tamaño medio con armarios con paneles lisos, puertas de armario grises, bañera encastrada, combinación de ducha y bañera, sanitario de pared, baldosas y/o azulejos azules, baldosas y/o azulejos de porcelana, paredes azules, suelo de mármol, lavabo bajoencimera, encimera de acrílico, suelo gris y encimeras grises

Tropical bathroom with palm leaf wallpaper, modern wood vanity, white subway tile and gold fixtures
Foto de cuarto de baño único y flotante ecléctico pequeño con armarios con paneles lisos, puertas de armario de madera oscura, sanitario de dos piezas, baldosas y/o azulejos blancos, baldosas y/o azulejos de cerámica, paredes verdes, suelo de mármol, lavabo bajoencimera, encimera de cuarzo compacto, suelo negro, encimeras blancas y papel pintado
Foto de cuarto de baño único y flotante ecléctico pequeño con armarios con paneles lisos, puertas de armario de madera oscura, sanitario de dos piezas, baldosas y/o azulejos blancos, baldosas y/o azulejos de cerámica, paredes verdes, suelo de mármol, lavabo bajoencimera, encimera de cuarzo compacto, suelo negro, encimeras blancas y papel pintado

Removing the tired, old angled shower in the middle of the room allowed us to open up the space. We added a toilet room, Double Vanity sinks and straightened the free standing tub.

Modelo de cuarto de baño principal, único y flotante actual de tamaño medio con puertas de armario de madera oscura, baldosas y/o azulejos blancos, baldosas y/o azulejos de cerámica, suelo de baldosas de terracota, lavabo sobreencimera, encimera de cuarzo compacto, suelo blanco, encimeras blancas y armarios con paneles lisos
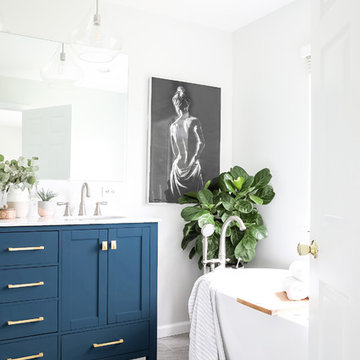
Beautiful spa bathroom with navy blue vanity, gorgeous sleek freestanding bathtub, and glass enclosed shower.
Modelo de cuarto de baño principal clásico renovado de tamaño medio con puertas de armario azules, bañera exenta, paredes grises, suelo de baldosas de porcelana, lavabo bajoencimera, encimera de mármol, suelo gris, encimeras blancas y armarios estilo shaker
Modelo de cuarto de baño principal clásico renovado de tamaño medio con puertas de armario azules, bañera exenta, paredes grises, suelo de baldosas de porcelana, lavabo bajoencimera, encimera de mármol, suelo gris, encimeras blancas y armarios estilo shaker

Words cannot describe the level of transformation this beautiful 60’s ranch has undergone. The home was blessed with a ton of natural light, however the sectioned rooms made for large awkward spaces without much functionality. By removing the dividing walls and reworking a few key functioning walls, this home is ready to entertain friends and family for all occasions. The large island has dual ovens for serious bake-off competitions accompanied with an inset induction cooktop equipped with a pop-up ventilation system. Plenty of storage surrounds the cooking stations providing large countertop space and seating nook for two. The beautiful natural quartzite is a show stopper throughout with it’s honed finish and serene blue/green hue providing a touch of color. Mother-of-Pearl backsplash tiles compliment the quartzite countertops and soft linen cabinets. The level of functionality has been elevated by moving the washer & dryer to a newly created closet situated behind the refrigerator and keeps hidden by a ceiling mounted barn-door. The new laundry room and storage closet opposite provide a functional solution for maintaining easy access to both areas without door swings restricting the path to the family room. Full height pantry cabinet make up the rest of the wall providing plenty of storage space and a natural division between casual dining to formal dining. Built-in cabinetry with glass doors provides the opportunity to showcase family dishes and heirlooms accented with in-cabinet lighting. With the wall partitions removed, the dining room easily flows into the rest of the home while maintaining its special moment. A large peninsula divides the kitchen space from the seating room providing plentiful storage including countertop cabinets for hidden storage, a charging nook, and a custom doggy station for the beloved dog with an elevated bowl deck and shallow drawer for leashes and treats! Beautiful large format tiles with a touch of modern flair bring all these spaces together providing a texture and color unlike any other with spots of iridescence, brushed concrete, and hues of blue and green. The original master bath and closet was divided into two parts separated by a hallway and door leading to the outside. This created an itty-bitty bathroom and plenty of untapped floor space with potential! By removing the interior walls and bringing the new bathroom space into the bedroom, we created a functional bathroom and walk-in closet space. By reconfiguration the bathroom layout to accommodate a walk-in shower and dual vanity, we took advantage of every square inch and made it functional and beautiful! A pocket door leads into the bathroom suite and a large full-length mirror on a mosaic accent wall greets you upon entering. To the left is a pocket door leading into the walk-in closet, and to the right is the new master bath. A natural marble floor mosaic in a basket weave pattern is warm to the touch thanks to the heating system underneath. Large format white wall tiles with glass mosaic accent in the shower and continues as a wainscot throughout the bathroom providing a modern touch and compliment the classic marble floor. A crisp white double vanity furniture piece completes the space. The journey of the Yosemite project is one we will never forget. Not only were we given the opportunity to transform this beautiful home into a more functional and beautiful space, we were blessed with such amazing clients who were endlessly appreciative of TVL – and for that we are grateful!
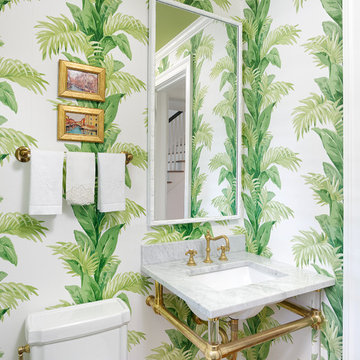
Holger Obenaus
Imagen de aseo clásico renovado con sanitario de dos piezas, lavabo con pedestal, armarios abiertos y encimeras blancas
Imagen de aseo clásico renovado con sanitario de dos piezas, lavabo con pedestal, armarios abiertos y encimeras blancas

Foto de aseo clásico renovado pequeño con armarios tipo mueble, sanitario de dos piezas, paredes multicolor, suelo de madera oscura, lavabo con pedestal, encimera de acrílico, suelo marrón y encimeras blancas
3.851 fotos de baños verdes
2


