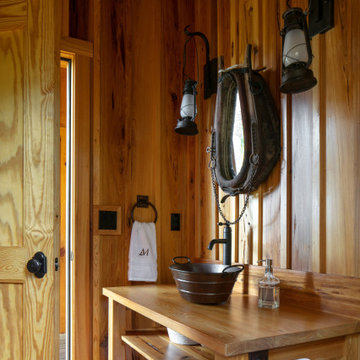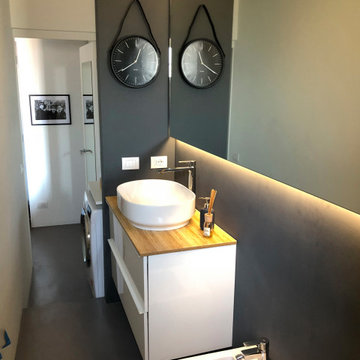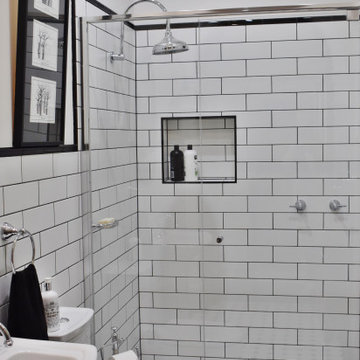8.366 fotos de baños únicos con todos los diseños de techos
Filtrar por
Presupuesto
Ordenar por:Popular hoy
21 - 40 de 8366 fotos
Artículo 1 de 3

Art Deco style bathroom with a reclaimed basin, roll top bath in Charlotte's Locks and high cistern toilet. The lattice tiles are from Fired Earth and the wall panels are Railings.

Reconfiguration of a dilapidated bathroom and separate toilet in a Victorian house in Walthamstow village.
The original toilet was situated straight off of the landing space and lacked any privacy as it opened onto the landing. The original bathroom was separate from the WC with the entrance at the end of the landing. To get to the rear bedroom meant passing through the bathroom which was not ideal. The layout was reconfigured to create a family bathroom which incorporated a walk-in shower where the original toilet had been and freestanding bath under a large sash window. The new bathroom is slightly slimmer than the original this is to create a short corridor leading to the rear bedroom.
The ceiling was removed and the joists exposed to create the feeling of a larger space. A rooflight sits above the walk-in shower and the room is flooded with natural daylight. Hanging plants are hung from the exposed beams bringing nature and a feeling of calm tranquility into the space.

Ejemplo de cuarto de baño principal, único, de pie y abovedado clásico pequeño con armarios estilo shaker, puertas de armario azules, ducha doble, sanitario de una pieza, baldosas y/o azulejos azules, baldosas y/o azulejos de cerámica, paredes blancas, suelo de baldosas de cerámica, lavabo bajoencimera, encimera de cuarzo compacto, suelo blanco, ducha con puerta corredera, encimeras blancas, hornacina y papel pintado

Every other room in this custom home is flooded with color, but we kept the main suite bright and white to foster maximum relaxation and create a tranquil retreat.

Modelo de cuarto de baño principal, único y de pie contemporáneo pequeño con armarios con paneles lisos, puertas de armario blancas, ducha empotrada, sanitario de pared, baldosas y/o azulejos verdes, baldosas y/o azulejos de cerámica, paredes verdes, suelo de baldosas de porcelana, lavabo bajoencimera, encimera de acrílico, suelo gris, ducha con puerta corredera, encimeras grises, cuarto de baño y madera

FineCraft Contractors, Inc.
Harrison Design
Imagen de cuarto de baño principal, único, de pie y abovedado minimalista pequeño con armarios tipo mueble, puertas de armario marrones, ducha empotrada, sanitario de dos piezas, baldosas y/o azulejos beige, baldosas y/o azulejos de porcelana, paredes beige, suelo de pizarra, lavabo bajoencimera, encimera de cuarcita, suelo multicolor, ducha con puerta con bisagras, encimeras negras, cuarto de baño y machihembrado
Imagen de cuarto de baño principal, único, de pie y abovedado minimalista pequeño con armarios tipo mueble, puertas de armario marrones, ducha empotrada, sanitario de dos piezas, baldosas y/o azulejos beige, baldosas y/o azulejos de porcelana, paredes beige, suelo de pizarra, lavabo bajoencimera, encimera de cuarcita, suelo multicolor, ducha con puerta con bisagras, encimeras negras, cuarto de baño y machihembrado

Cabana Cottage- Florida Cracker inspired kitchenette and bath house, separated by a dog-trot
Foto de cuarto de baño único y de pie de estilo de casa de campo de tamaño medio con armarios abiertos, puertas de armario de madera clara, ducha abierta, sanitario de una pieza, suelo de madera clara, aseo y ducha, lavabo sobreencimera, encimera de madera, ducha abierta, banco de ducha y madera
Foto de cuarto de baño único y de pie de estilo de casa de campo de tamaño medio con armarios abiertos, puertas de armario de madera clara, ducha abierta, sanitario de una pieza, suelo de madera clara, aseo y ducha, lavabo sobreencimera, encimera de madera, ducha abierta, banco de ducha y madera

bagno con pavimento in resina e pareti tinteggiate di grigio scuro. Bagno minimal, funzionale ed elegante con un lungo specchio retroilluminato che amplia lo spazio

GC: Ekren Construction
Photo Credit: Tiffany Ringwald
Modelo de cuarto de baño principal, único, abovedado y a medida clásico renovado grande con armarios estilo shaker, puertas de armario de madera clara, ducha a ras de suelo, sanitario de dos piezas, baldosas y/o azulejos blancos, baldosas y/o azulejos de mármol, paredes beige, suelo de mármol, lavabo bajoencimera, encimera de cuarcita, suelo gris, ducha abierta, encimeras grises y cuarto de baño
Modelo de cuarto de baño principal, único, abovedado y a medida clásico renovado grande con armarios estilo shaker, puertas de armario de madera clara, ducha a ras de suelo, sanitario de dos piezas, baldosas y/o azulejos blancos, baldosas y/o azulejos de mármol, paredes beige, suelo de mármol, lavabo bajoencimera, encimera de cuarcita, suelo gris, ducha abierta, encimeras grises y cuarto de baño

Оригинальности и графичности придают черные металлические профили-раскладки в плитке и в стенах.
Долго думали, как разделить по назначению две ванные. И решили вместо традиционного деления на хозяйскую ванную и гостевой санузел разделить так: ванная мальчиков - для папы и сына, - и ванную девочек - для мамы и дочки.
Вашему вниманию - ванная Девочек.
За раковиной сделали белые шевроны. К цвету керамогранита, выбранного для облицовки стен за ванной, подобрали цвет окраски остальных стен, а выше 240 см - окрасили в приятно-серый цвет.
Яркий потолочный свет можно отключить, оставив лишь интимную подсветку в потолке над ванной.

The house's second bathroom was only half a bath with an access door at the dining area.
We extended the bathroom by an additional 36" into the family room and relocated the entry door to be in the minor hallway leading to the family room as well.
A classical transitional bathroom with white crayon style tile on the walls, including the entire wall of the toilet and the vanity.
The alcove tub has a barn door style glass shower enclosure. and the color scheme is a classical white/gold/blue mix.

Download our free ebook, Creating the Ideal Kitchen. DOWNLOAD NOW
This charming little attic bath was an infrequently used guest bath located on the 3rd floor right above the master bath that we were also remodeling. The beautiful original leaded glass windows open to a view of the park and small lake across the street. A vintage claw foot tub sat directly below the window. This is where the charm ended though as everything was sorely in need of updating. From the pieced-together wall cladding to the exposed electrical wiring and old galvanized plumbing, it was in definite need of a gut job. Plus the hardwood flooring leaked into the bathroom below which was priority one to fix. Once we gutted the space, we got to rebuilding the room. We wanted to keep the cottage-y charm, so we started with simple white herringbone marble tile on the floor and clad all the walls with soft white shiplap paneling. A new clawfoot tub/shower under the original window was added. Next, to allow for a larger vanity with more storage, we moved the toilet over and eliminated a mish mash of storage pieces. We discovered that with separate hot/cold supplies that were the only thing available for a claw foot tub with a shower kit, building codes require a pressure balance valve to prevent scalding, so we had to install a remote valve. We learn something new on every job! There is a view to the park across the street through the home’s original custom shuttered windows. Can’t you just smell the fresh air? We found a vintage dresser and had it lacquered in high gloss black and converted it into a vanity. The clawfoot tub was also painted black. Brass lighting, plumbing and hardware details add warmth to the room, which feels right at home in the attic of this traditional home. We love how the combination of traditional and charming come together in this sweet attic guest bath. Truly a room with a view!
Designed by: Susan Klimala, CKD, CBD
Photography by: Michael Kaskel
For more information on kitchen and bath design ideas go to: www.kitchenstudio-ge.com

Ejemplo de cuarto de baño único, flotante y abovedado retro con armarios con paneles lisos, puertas de armario de madera oscura, ducha a ras de suelo, baldosas y/o azulejos blancos, suelo de cemento, lavabo bajoencimera, suelo gris, ducha abierta y encimeras blancas

Diseño de cuarto de baño principal, único y de pie contemporáneo grande con armarios abiertos, puertas de armario blancas, ducha esquinera, sanitario de dos piezas, baldosas y/o azulejos blancos, baldosas y/o azulejos de cemento, paredes blancas, suelo multicolor, ducha con puerta con bisagras, encimeras blancas y madera

Diseño de cuarto de baño principal, único y a medida de tamaño medio con armarios con paneles empotrados, puertas de armario verdes, bañera exenta, ducha abierta, sanitario de dos piezas, baldosas y/o azulejos blancos, baldosas y/o azulejos de porcelana, paredes blancas, suelo de baldosas de porcelana, lavabo bajoencimera, encimera de cuarzo compacto, suelo blanco, ducha con puerta con bisagras, encimeras blancas, papel pintado y papel pintado

Bagno in gres con contrasti cromatici
Ejemplo de cuarto de baño único y flotante actual de tamaño medio con ducha a ras de suelo, baldosas y/o azulejos de porcelana, aseo y ducha, ducha abierta, armarios con paneles lisos, puertas de armario marrones, sanitario de dos piezas, lavabo encastrado, encimera de madera, baldosas y/o azulejos multicolor, suelo de baldosas de porcelana, hornacina y bandeja
Ejemplo de cuarto de baño único y flotante actual de tamaño medio con ducha a ras de suelo, baldosas y/o azulejos de porcelana, aseo y ducha, ducha abierta, armarios con paneles lisos, puertas de armario marrones, sanitario de dos piezas, lavabo encastrado, encimera de madera, baldosas y/o azulejos multicolor, suelo de baldosas de porcelana, hornacina y bandeja

Modelo de cuarto de baño infantil, único y flotante actual pequeño con puertas de armario grises, bañera exenta, combinación de ducha y bañera, sanitario de pared, baldosas y/o azulejos grises, baldosas y/o azulejos de cerámica, paredes grises, suelo de baldosas de cerámica, lavabo sobreencimera, encimera de azulejos, suelo gris, ducha abierta, encimeras marrones y bandeja

Foto de cuarto de baño principal, único, a medida y abovedado mediterráneo extra grande con armarios con paneles empotrados, puertas de armario blancas, bañera con patas, ducha empotrada, sanitario de una pieza, baldosas y/o azulejos blancos, baldosas y/o azulejos de mármol, paredes blancas, suelo de mármol, lavabo bajoencimera, encimera de cuarzo compacto, suelo blanco, ducha con puerta con bisagras, encimeras blancas y cuarto de baño

salle de bain style montagne dans un chalet en Vanoise
Ejemplo de cuarto de baño único y a medida rural pequeño con armarios estilo shaker, puertas de armario de madera oscura, ducha empotrada, baldosas y/o azulejos grises, paredes marrones, aseo y ducha, lavabo sobreencimera, encimera de madera, ducha abierta, encimeras marrones, madera y madera
Ejemplo de cuarto de baño único y a medida rural pequeño con armarios estilo shaker, puertas de armario de madera oscura, ducha empotrada, baldosas y/o azulejos grises, paredes marrones, aseo y ducha, lavabo sobreencimera, encimera de madera, ducha abierta, encimeras marrones, madera y madera

This tiny home has a very unique and spacious bathroom. The triangular cut mango slab with the vessel sink conserves space while looking sleek and elegant, and the shower has not been stuck in a corner but instead is constructed as a whole new corner to the room! Yes, this bathroom has five right angles. Sunlight from the sunroof above fills the whole room. A curved glass shower door, as well as a frosted glass bathroom door, allows natural light to pass from one room to another.
This tiny home has utilized space-saving design and put the bathroom vanity in the corner of the bathroom. Natural light in addition to track lighting makes this vanity perfect for getting ready in the morning. Triangle corner shelves give an added space for personal items to keep from cluttering the wood counter. This contemporary, costal Tiny Home features a bathroom with a shower built out over the tongue of the trailer it sits on saving space and creating space in the bathroom. This shower has it's own clear roofing giving the shower a skylight. This allows tons of light to shine in on the beautiful blue tiles that shape this corner shower. Stainless steel planters hold ferns giving the shower an outdoor feel. With sunlight, plants, and a rain shower head above the shower, it is just like an outdoor shower only with more convenience and privacy. The curved glass shower door gives the whole tiny home bathroom a bigger feel while letting light shine through to the rest of the bathroom. The blue tile shower has niches; built-in shower shelves to save space making your shower experience even better. The bathroom door is a pocket door, saving space in both the bathroom and kitchen to the other side. The frosted glass pocket door also allows light to shine through.
8.366 fotos de baños únicos con todos los diseños de techos
2

