1.633 fotos de baños únicos con bañera esquinera
Filtrar por
Presupuesto
Ordenar por:Popular hoy
1 - 20 de 1633 fotos
Artículo 1 de 3

Our Armadale residence was a converted warehouse style home for a young adventurous family with a love of colour, travel, fashion and fun. With a brief of “artsy”, “cosmopolitan” and “colourful”, we created a bright modern home as the backdrop for our Client’s unique style and personality to shine. Incorporating kitchen, family bathroom, kids bathroom, master ensuite, powder-room, study, and other details throughout the home such as flooring and paint colours.
With furniture, wall-paper and styling by Simone Haag.
Construction: Hebden Kitchens and Bathrooms
Cabinetry: Precision Cabinets
Furniture / Styling: Simone Haag
Photography: Dylan James Photography

Imagen de cuarto de baño único y a medida contemporáneo pequeño con armarios con paneles lisos, puertas de armario blancas, bañera esquinera, baldosas y/o azulejos blancos, baldosas y/o azulejos de vidrio laminado, aseo y ducha, encimera de acrílico, ducha con puerta con bisagras y encimeras blancas

Ремонт студии
Modelo de cuarto de baño principal, único, de pie y gris y blanco actual pequeño con armarios con paneles lisos, puertas de armario blancas, bañera esquinera, combinación de ducha y bañera, baldosas y/o azulejos blancos, baldosas y/o azulejos de cerámica, paredes blancas, suelo de baldosas de porcelana, lavabo integrado, encimera de acrílico, suelo gris, ducha abierta, encimeras blancas y tendedero
Modelo de cuarto de baño principal, único, de pie y gris y blanco actual pequeño con armarios con paneles lisos, puertas de armario blancas, bañera esquinera, combinación de ducha y bañera, baldosas y/o azulejos blancos, baldosas y/o azulejos de cerámica, paredes blancas, suelo de baldosas de porcelana, lavabo integrado, encimera de acrílico, suelo gris, ducha abierta, encimeras blancas y tendedero

The black and white patterned tiles help to ground this guest bathroom. The right-hand corner bath is space saving and simple in design. The recycled and repurposed timber vanity was a hall table but is perfect for a country look, adding warm colour and texture. There is a room underneath it for a couple of large cane baskets to store items such as towels and facecloths.
Check out the before photos at the end of this project to see the transformation!

Foto de cuarto de baño único y a medida pequeño con puertas de armario blancas, bañera esquinera, combinación de ducha y bañera, bidé, baldosas y/o azulejos blancos, baldosas y/o azulejos de cerámica, paredes verdes, suelo de baldosas de porcelana, lavabo bajoencimera, suelo gris, ducha con cortina y encimeras blancas
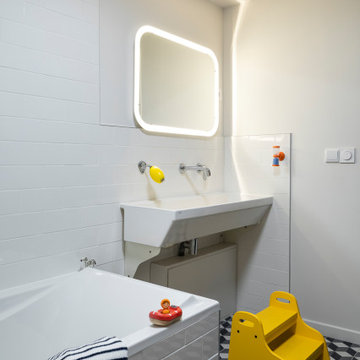
Imagen de cuarto de baño único actual con bañera esquinera, baldosas y/o azulejos blancos, paredes blancas, lavabo suspendido y suelo multicolor

Diseño de cuarto de baño principal, único y flotante minimalista pequeño con armarios con paneles lisos, puertas de armario grises, bañera esquinera, combinación de ducha y bañera, sanitario de dos piezas, baldosas y/o azulejos blancos, baldosas y/o azulejos de cemento, paredes grises, suelo de baldosas de cerámica, lavabo bajoencimera, suelo blanco, ducha abierta, encimeras blancas y hornacina

This farmhouse designed by our interior design studio showcases custom, traditional style with modern accents. The laundry room was given an interesting interplay of patterns and texture with a grey mosaic tile backsplash and printed tiled flooring. The dark cabinetry provides adequate storage and style. All the bathrooms are bathed in light palettes with hints of coastal color, while the mudroom features a grey and wood palette with practical built-in cabinets and cubbies. The kitchen is all about sleek elegance with a light palette and oversized pendants with metal accents.
---
Project designed by Pasadena interior design studio Amy Peltier Interior Design & Home. They serve Pasadena, Bradbury, South Pasadena, San Marino, La Canada Flintridge, Altadena, Monrovia, Sierra Madre, Los Angeles, as well as surrounding areas.
---
For more about Amy Peltier Interior Design & Home, click here: https://peltierinteriors.com/
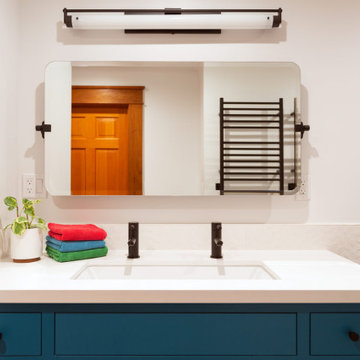
Our Oakland studio changed the layout of the master suite and kid's bathroom in this home and gave it a modern update:
---
Designed by Oakland interior design studio Joy Street Design. Serving Alameda, Berkeley, Orinda, Walnut Creek, Piedmont, and San Francisco.
For more about Joy Street Design, click here:
https://www.joystreetdesign.com/

This adorable little bathroom is in a 1930’s bungalow in Denver’s historic Park Hill neighborhood. The client hired us to help revamp their small, family bathroom. Halfway through the project we uncovered the brick wall and decided to leave the brick exposed. The texture of the brick plays well against the glossy white plumbing fixtures and the playful floor pattern.
I wrote an interesting blog post on this bathroom and the owner: Memories and Meaning: A Bathroom Renovation in Denver's Park Hill Neighborhood
Photography by Sara Yoder.

Main Bathroom
Ejemplo de cuarto de baño infantil, único y flotante minimalista de tamaño medio con armarios con paneles lisos, puertas de armario de madera clara, bañera esquinera, ducha empotrada, baldosas y/o azulejos beige, lavabo sobreencimera, suelo gris, ducha con puerta con bisagras, encimeras blancas y hornacina
Ejemplo de cuarto de baño infantil, único y flotante minimalista de tamaño medio con armarios con paneles lisos, puertas de armario de madera clara, bañera esquinera, ducha empotrada, baldosas y/o azulejos beige, lavabo sobreencimera, suelo gris, ducha con puerta con bisagras, encimeras blancas y hornacina
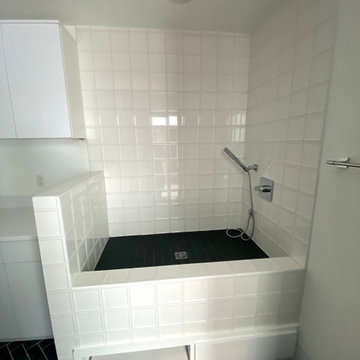
Modern black and white mudroom with counters, a sink, and a dog bath. Cabinets on either side of the room with over cabinets along the back wall. Black harringbone tiles. White square tiles in the dog bath.
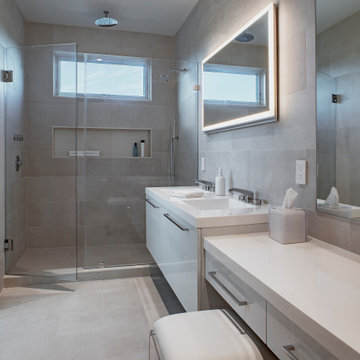
AJI worked with a family of five to design their dream beach home filled with personality and charm. We chose a soft, peaceful neutral palette to create a bright, airy appeal. The open-concept kitchen and living area offer plenty of space for entertaining. In the kitchen, we selected beautiful sand-colored cabinets in the kitchen to recreate a beachy vibe. The client's treasured artworks were incorporated into the decor, creating stunning focal points throughout the home. The gorgeous roof deck offers beautiful views from the bay to the beach. We added comfortable furniture, a bar, and barbecue areas, ensuring this is the favorite hangout spot for family and friends.
---
Project designed by Long Island interior design studio Annette Jaffe Interiors. They serve Long Island including the Hamptons, as well as NYC, the tri-state area, and Boca Raton, FL.
For more about Annette Jaffe Interiors, click here:
https://annettejaffeinteriors.com/
To learn more about this project, click here:
https://www.annettejaffeinteriors.com/residential-portfolio/long-island-family-beach-house/
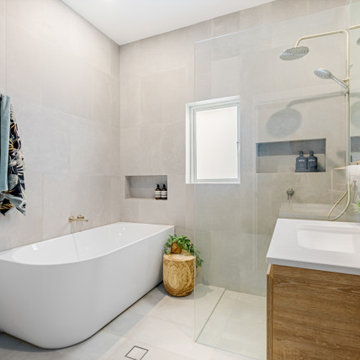
Modelo de cuarto de baño principal, único y flotante minimalista de tamaño medio con armarios con paneles lisos, puertas de armario de madera clara, bañera esquinera, ducha abierta, sanitario de dos piezas, baldosas y/o azulejos grises, paredes grises, lavabo bajoencimera, suelo gris, ducha abierta, encimeras blancas y hornacina
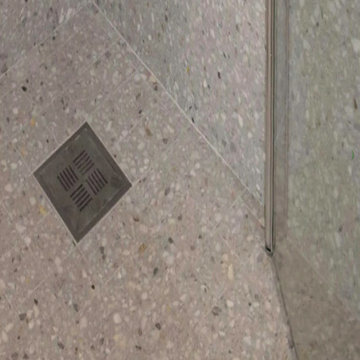
The renowned quality of Agglotech products drew the designers to the company’s Venetian terrazzo, color SB240 Torcello, for the entire flooring of this home’s living area. Delicate, ashen tones adorn the living room and kitchen in perfect harmony with the surrounding wood design features. White marble aggregate, in the tradition of Venetian seminato flooring, further exalts the attention to detail of this elegant setting.

Diseño de cuarto de baño principal, único y de pie moderno pequeño sin sin inodoro con armarios tipo mueble, puertas de armario marrones, bañera esquinera, sanitario de una pieza, baldosas y/o azulejos grises, baldosas y/o azulejos de cerámica, paredes grises, suelo de baldosas de cerámica, lavabo integrado, encimera de cemento, suelo gris, ducha con puerta corredera y encimeras grises

Diseño de cuarto de baño principal, único y flotante contemporáneo de tamaño medio con armarios con rebordes decorativos, puertas de armario grises, bañera esquinera, combinación de ducha y bañera, baldosas y/o azulejos beige, baldosas y/o azulejos de porcelana, encimera de cuarzo compacto, ducha abierta y encimeras blancas

Zionsville, IN - HAUS | Architecture For Modern Lifestyles, Christopher Short, Architect, WERK | Building Modern, Construction Managers, Custom Builder

Diseño de cuarto de baño único y de pie pequeño con armarios tipo mueble, puertas de armario blancas, bañera esquinera, combinación de ducha y bañera, sanitario de una pieza, baldosas y/o azulejos blancos, paredes blancas, aseo y ducha, encimera de laminado, suelo gris, ducha abierta, encimeras blancas, cuarto de baño y machihembrado
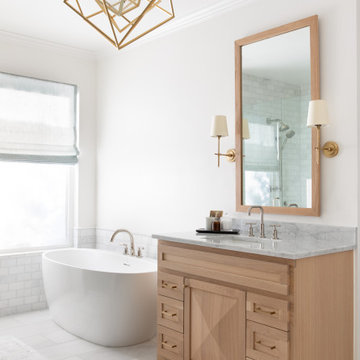
A large island, soft colors, and modern interiors were used to give this Austin kitchen a contemporary update. We created a more usable layout and improved functionality by adding custom cabinetry, charging drawers, wall-mounted shelves, and an appliance garage. Modern pendant lights, double bowl hammered copper apron kitchen sink, geometric glass chandelier, and black rattan kitchen chairs add sophistication to the kitchen. After the kitchen, our Austin studio worked on this client’s bathroom remodeling project to design a modern, bright, and polished space. We started with a light, soothing color palette and two large mirrors to create an open, airy vibe. Modern sconces and striking lighting add a sophisticated touch. And finally, a beautiful tub creates a relaxing, luxurious, spa-like appeal to the space.
---
Designed by Sara Barney’s BANDD DESIGN, who are based in Austin, Texas and serving throughout Round Rock, Lake Travis, West Lake Hills, and Tarrytown.
For more about BANDD DESIGN, see here: https://bandddesign.com/
To learn more about this project, click here:
https://bandddesign.com/modern-kitchen-bathroom-remodel-lost-creek/
1.633 fotos de baños únicos con bañera esquinera
1

