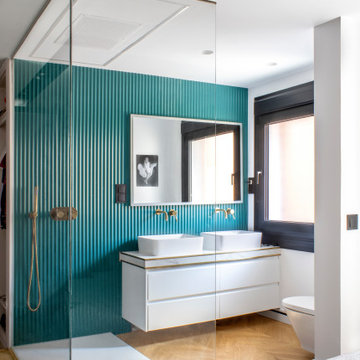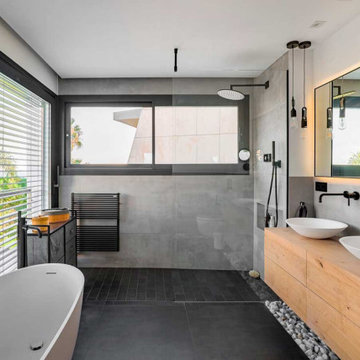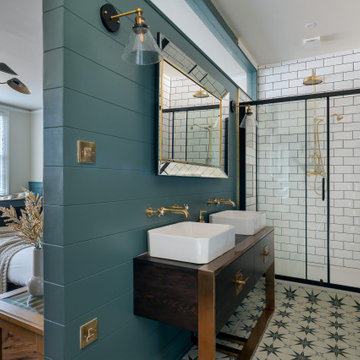39.868 fotos de baños violetas, turquesas
Filtrar por
Presupuesto
Ordenar por:Popular hoy
1 - 20 de 39.868 fotos
Artículo 1 de 3

Imagen de cuarto de baño único y de pie contemporáneo con armarios abiertos, baldosas y/o azulejos amarillos, paredes blancas, lavabo bajoencimera, suelo negro y encimeras blancas

Diseño de cuarto de baño infantil, largo y estrecho, único y flotante actual pequeño con puertas de armario blancas, baldosas y/o azulejos azules, paredes blancas, lavabo sobreencimera, suelo multicolor, encimeras blancas y armarios con paneles lisos
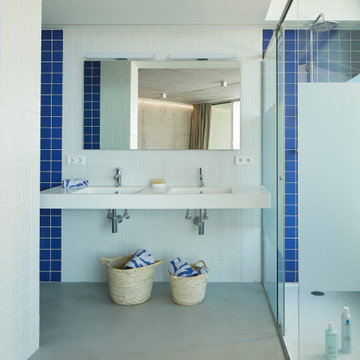
Spazi interni e paesaggio circostante comunicano armonicamente nella Villa affacciata al Mar della Costa Brava, regione costiera della Catalogna. E proprio la presenza del mare ha portato l’Arch. Nicola Tremacoldi, autore del progetto, a sviluppare questo concetto fino all’estremo, trasformando i tre piani dell’abitazione in una sorta di belvedere, in corrispondenza dell’affaccio sul mare.
L’edificio presenta una struttura triangolare, dovuta alla forma topografica del terreno: uno degli obiettivi dell’Architetto è stato quindi quello di annullare questa forma geometrica negli interni, attraverso un’attenta distribuzione degli spazi; le vetrate del piano principale e della suite, inoltre, risolvono la loro geometria incontrandosi sempre con angoli a 90 gradi e sono rivolte verso il mare per consentire la massima comunicazione tra indoor e outdoor.
La struttura mista in cemento armato e ferro ha permesso una grande libertà compositiva delle piante e lo sviluppo di una struttura a 3 piani così delineata: una volta varcata la soglia al piano terra, il visitatore viene proiettato in una grande superficie diafana dove entrata, scale, cucina, sala da pranzo e soggiorno sono comunicanti tra loro; salendo al primo piano si giunge alla suite, anch’essa un’ambiente diafano in cui si fondono camera da letto, bagno e cabina armadio. Nel seminterrato si trovano invece le stanze degli ospiti, la lavanderia, il garage e il locale tecnico, che rappresentano uno spazio maggiormente frammentato per ragioni funzionali, ma che mantiene sempre l’orientamento verso il mare. Proprio la scelta di queste atmosfere chiare e lucenti trasforma gli ambienti in uno spazio senza tempo, in cui la combinazione di colori e materiali riproduce atmosfere organiche integrate con il paesaggio marittimo.
Per mantenere questo effetto vellutato e atemporale è stato scelto, a rivestimento delle pavimentazioni, Microtopping® Ideal Work®, la soluzione cementizio decorativa in grado di creare superfici continue in soli 3 mm di spessore. Solo il cemento armato della struttura, lasciato a vista sul soffitto e sulla parete della suite a dichiarazione della sua struttura, dona quel tocco di grinta e brutalismo dal sapore verace.
Il bianco rotto delle pareti, l’effetto grezzo del cemento a vista e il legno della terrazza, sono stati così messi a contrasto con Microtopping®, che con la sua eleganza e matericità ha permesso di creare continuità visiva e di risolvere al meglio tutte le difficoltà a livello strutturale.
Arch: Arch. Nicola Tremacoldi

Diseño de cuarto de baño tradicional renovado pequeño con puertas de armario con efecto envejecido, sanitario de dos piezas, baldosas y/o azulejos blancos, baldosas y/o azulejos de cerámica, paredes blancas, aseo y ducha, lavabo tipo consola, encimera de mármol, encimeras grises y armarios con paneles lisos
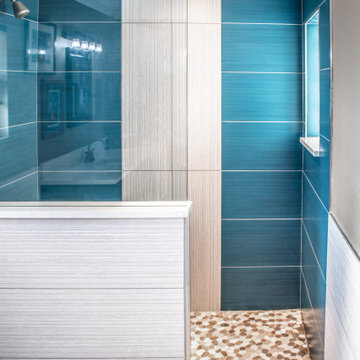
Shower Floor: Stone Mosaics - Shaved White & Awan
Shower Walls: Idea Ceramica - Glow, Blue 13 x 40
Idea Ceramica - Glow Shape Moon 13 x 40
Quartz: Pompeii - Rock Salt
Flooring: Happy Floors - Bellagio, Forest 12 x 24

Photo by Christopher Stark.
Foto de aseo escandinavo pequeño con armarios tipo mueble, puertas de armario de madera oscura, paredes blancas y suelo multicolor
Foto de aseo escandinavo pequeño con armarios tipo mueble, puertas de armario de madera oscura, paredes blancas y suelo multicolor

Penny Round Tile
Imagen de cuarto de baño único y de pie costero pequeño con armarios con paneles lisos, puertas de armario de madera oscura, bañera empotrada, combinación de ducha y bañera, sanitario de una pieza, baldosas y/o azulejos azules, baldosas y/o azulejos de cerámica, paredes azules, suelo de baldosas de porcelana, lavabo bajoencimera, encimera de cuarzo compacto, suelo gris, ducha con cortina, encimeras blancas y aseo y ducha
Imagen de cuarto de baño único y de pie costero pequeño con armarios con paneles lisos, puertas de armario de madera oscura, bañera empotrada, combinación de ducha y bañera, sanitario de una pieza, baldosas y/o azulejos azules, baldosas y/o azulejos de cerámica, paredes azules, suelo de baldosas de porcelana, lavabo bajoencimera, encimera de cuarzo compacto, suelo gris, ducha con cortina, encimeras blancas y aseo y ducha

This Beautiful Master Bathroom blurs the lines between modern and contemporary. Take a look at this beautiful chrome bath fixture! We used marble style ceramic tile for the floors and walls, as well as the shower niche. The shower has a glass enclosure with hinged door. Large wall mirrors with lighted sconces, recessed lighting in the shower and a privacy wall to hide the toilet help make this bathroom a one for the books!
Photo: Matthew Burgess Media

Chris Nolasco
Ejemplo de cuarto de baño principal tradicional renovado grande con puertas de armario con efecto envejecido, bañera con patas, ducha abierta, sanitario de dos piezas, baldosas y/o azulejos blancos, baldosas y/o azulejos de cemento, paredes blancas, suelo de mármol, lavabo bajoencimera, encimera de mármol, suelo multicolor, ducha abierta, encimeras multicolor y armarios con paneles empotrados
Ejemplo de cuarto de baño principal tradicional renovado grande con puertas de armario con efecto envejecido, bañera con patas, ducha abierta, sanitario de dos piezas, baldosas y/o azulejos blancos, baldosas y/o azulejos de cemento, paredes blancas, suelo de mármol, lavabo bajoencimera, encimera de mármol, suelo multicolor, ducha abierta, encimeras multicolor y armarios con paneles empotrados

One of the main features of the space is the natural lighting. The windows allow someone to feel they are in their own private oasis. The wide plank European oak floors, with a brushed finish, contribute to the warmth felt in this bathroom, along with warm neutrals, whites and grays. The counter tops are a stunning Calcatta Latte marble as is the basket weaved shower floor, 1x1 square mosaics separating each row of the large format, rectangular tiles, also marble. Lighting is key in any bathroom and there is more than sufficient lighting provided by Ralph Lauren, by Circa Lighting. Classic, custom designed cabinetry optimizes the space by providing plenty of storage for toiletries, linens and more. Holger Obenaus Photography did an amazing job capturing this light filled and luxurious master bathroom. Built by Novella Homes and designed by Lorraine G Vale
Holger Obenaus Photography

Red Ranch Studio photography
Ejemplo de cuarto de baño principal moderno grande sin sin inodoro con sanitario de dos piezas, paredes grises, suelo de baldosas de cerámica, puertas de armario con efecto envejecido, bañera empotrada, baldosas y/o azulejos blancos, baldosas y/o azulejos de cemento, lavabo sobreencimera, encimera de acrílico, suelo gris, ducha abierta y armarios con paneles lisos
Ejemplo de cuarto de baño principal moderno grande sin sin inodoro con sanitario de dos piezas, paredes grises, suelo de baldosas de cerámica, puertas de armario con efecto envejecido, bañera empotrada, baldosas y/o azulejos blancos, baldosas y/o azulejos de cemento, lavabo sobreencimera, encimera de acrílico, suelo gris, ducha abierta y armarios con paneles lisos

This young married couple enlisted our help to update their recently purchased condo into a brighter, open space that reflected their taste. They traveled to Copenhagen at the onset of their trip, and that trip largely influenced the design direction of their home, from the herringbone floors to the Copenhagen-based kitchen cabinetry. We blended their love of European interiors with their Asian heritage and created a soft, minimalist, cozy interior with an emphasis on clean lines and muted palettes.

Giovanni Del Brenna
Ejemplo de cuarto de baño escandinavo pequeño con sanitario de pared, baldosas y/o azulejos azules, baldosas y/o azulejos de cerámica, suelo de baldosas de cerámica, aseo y ducha, lavabo suspendido, encimera de acrílico, ducha abierta, encimeras blancas, ducha abierta y suelo multicolor
Ejemplo de cuarto de baño escandinavo pequeño con sanitario de pared, baldosas y/o azulejos azules, baldosas y/o azulejos de cerámica, suelo de baldosas de cerámica, aseo y ducha, lavabo suspendido, encimera de acrílico, ducha abierta, encimeras blancas, ducha abierta y suelo multicolor

This project is a whole home remodel that is being completed in 2 phases. The first phase included this bathroom remodel. The whole home will maintain the Mid Century styling. The cabinets are stained in Alder Wood. The countertop is Ceasarstone in Pure White. The shower features Kohler Purist Fixtures in Vibrant Modern Brushed Gold finish. The flooring is Large Hexagon Tile from Dal Tile. The decorative tile is Wayfair “Illica” ceramic. The lighting is Mid-Century pendent lights. The vanity is custom made with traditional mid-century tapered legs. The next phase of the project will be added once it is completed.
Read the article here: https://www.houzz.com/ideabooks/82478496

"TaylorPro completely remodeled our master bathroom. We had our outdated shower transformed into a modern walk-in shower, new custom cabinets installed with a beautiful quartz counter top, a giant framed vanity mirror which makes the bathroom look so much bigger and brighter, and a wood ceramic tile floor including under floor heating. Kerry Taylor also solved a hot water problem we had by installing a recirculating hot water system which allows us to have instant hot water in the shower rather than waiting forever for the water to heat up.
From start to finish TaylorPro did a professional, quality job. Kerry Taylor was always quick to respond to any question or problem and made sure all work was done properly. Bonnie, the resident designer, did a great job of creating a beautiful, functional bathroom design combining our ideas with her own. Every member of the TaylorPro team was professional, hard-working, considerate, and competent. Any remodeling project is going to be somewhat disruptive, but the TaylorPro crew made the process as painless as possible by being respectful of our home environment and always cleaning up their mess at the end of the day. I would recommend TaylorPro Design to anyone who wants a quality project done by a great team of professionals. You won't be disappointed!"
~ Judy and Stuart C, Clients
Carlsbad home with Caribbean Blue mosaic glass tile, NuHeat radiant floor heating, grey weathered plank floor tile, pebble shower pan and custom "Whale Tail" towel hooks. Classic white painted vanity with quartz counter tops.
Bathroom Design - Bonnie Bagley Catlin, Signature Designs Kitchen Bath.
Contractor - TaylorPro Design and Remodeling
Photos by: Kerry W. Taylor

Primary bathroom
Ejemplo de cuarto de baño principal, doble y a medida vintage sin sin inodoro con puertas de armario de madera oscura, bañera esquinera, baldosas y/o azulejos verdes, baldosas y/o azulejos de cerámica, paredes blancas, lavabo integrado, encimera de cuarzo compacto, suelo blanco, ducha con puerta con bisagras, encimeras blancas, hornacina, machihembrado y armarios con paneles lisos
Ejemplo de cuarto de baño principal, doble y a medida vintage sin sin inodoro con puertas de armario de madera oscura, bañera esquinera, baldosas y/o azulejos verdes, baldosas y/o azulejos de cerámica, paredes blancas, lavabo integrado, encimera de cuarzo compacto, suelo blanco, ducha con puerta con bisagras, encimeras blancas, hornacina, machihembrado y armarios con paneles lisos

custom made vanity cabinet
Diseño de cuarto de baño doble, de pie, principal y blanco retro grande sin sin inodoro con puertas de armario de madera en tonos medios, bañera exenta, baldosas y/o azulejos blancos, baldosas y/o azulejos de porcelana, paredes blancas, suelo de baldosas de porcelana, encimera de cuarzo compacto, suelo azul, ducha con puerta con bisagras, encimeras blancas, lavabo bajoencimera y armarios con paneles lisos
Diseño de cuarto de baño doble, de pie, principal y blanco retro grande sin sin inodoro con puertas de armario de madera en tonos medios, bañera exenta, baldosas y/o azulejos blancos, baldosas y/o azulejos de porcelana, paredes blancas, suelo de baldosas de porcelana, encimera de cuarzo compacto, suelo azul, ducha con puerta con bisagras, encimeras blancas, lavabo bajoencimera y armarios con paneles lisos
39.868 fotos de baños violetas, turquesas
1


