674 fotos de baños turquesas con suelo marrón
Filtrar por
Presupuesto
Ordenar por:Popular hoy
121 - 140 de 674 fotos
Artículo 1 de 3
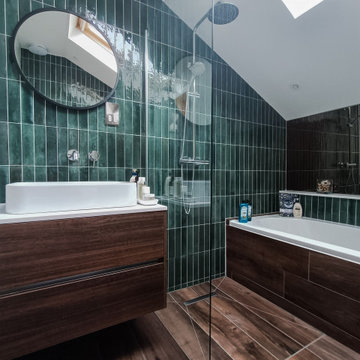
The client was looking for a woodland aesthetic for this master en-suite. The green textured tiles and dark wenge wood tiles were the perfect combination to bring this idea to life. The wall mounted vanity, wall mounted toilet, tucked away towel warmer and wetroom shower allowed for the floor area to feel much more spacious and gave the room much more breathability. The bronze mirror was the feature needed to give this master en-suite that finishing touch.

Treetown
Modelo de cuarto de baño principal actual con bañera exenta, lavabo sobreencimera, puertas de armario marrones, ducha a ras de suelo, sanitario de pared, baldosas y/o azulejos azules, baldosas y/o azulejos en mosaico, paredes azules, suelo de pizarra, encimera de mármol, suelo marrón, ducha abierta y armarios con paneles lisos
Modelo de cuarto de baño principal actual con bañera exenta, lavabo sobreencimera, puertas de armario marrones, ducha a ras de suelo, sanitario de pared, baldosas y/o azulejos azules, baldosas y/o azulejos en mosaico, paredes azules, suelo de pizarra, encimera de mármol, suelo marrón, ducha abierta y armarios con paneles lisos

Ejemplo de cuarto de baño principal clásico grande con bañera con patas, baldosas y/o azulejos blancos, suelo de madera en tonos medios, encimera de cuarzo compacto, ducha con puerta con bisagras, puertas de armario azules, suelo marrón, encimeras blancas, ducha doble, paredes beige y armarios con paneles empotrados
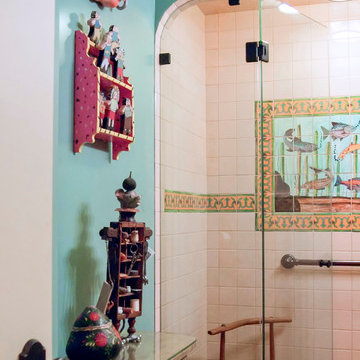
Steam shower inset with hand-painted tile mural and border tiles. Custom glass enclosure gently contours arched corners and affords provides a luxurious sauna experience right at home. Folk art and hand-crafted furniture complement the aquatic-themed mural for a unique and whimsical bath space! Aquatic Mexican tile mosaic showcased in colorful folk art Bath.
Bicoastal Interior Design & Architecture
Your home. Your style.

The Holloway blends the recent revival of mid-century aesthetics with the timelessness of a country farmhouse. Each façade features playfully arranged windows tucked under steeply pitched gables. Natural wood lapped siding emphasizes this homes more modern elements, while classic white board & batten covers the core of this house. A rustic stone water table wraps around the base and contours down into the rear view-out terrace.
Inside, a wide hallway connects the foyer to the den and living spaces through smooth case-less openings. Featuring a grey stone fireplace, tall windows, and vaulted wood ceiling, the living room bridges between the kitchen and den. The kitchen picks up some mid-century through the use of flat-faced upper and lower cabinets with chrome pulls. Richly toned wood chairs and table cap off the dining room, which is surrounded by windows on three sides. The grand staircase, to the left, is viewable from the outside through a set of giant casement windows on the upper landing. A spacious master suite is situated off of this upper landing. Featuring separate closets, a tiled bath with tub and shower, this suite has a perfect view out to the rear yard through the bedroom's rear windows. All the way upstairs, and to the right of the staircase, is four separate bedrooms. Downstairs, under the master suite, is a gymnasium. This gymnasium is connected to the outdoors through an overhead door and is perfect for athletic activities or storing a boat during cold months. The lower level also features a living room with a view out windows and a private guest suite.
Architect: Visbeen Architects
Photographer: Ashley Avila Photography
Builder: AVB Inc.

Ejemplo de cuarto de baño principal, doble y a medida rural con ducha doble, baldosas y/o azulejos azules, paredes grises, lavabo bajoencimera, suelo marrón, ducha con puerta con bisagras, encimeras marrones, banco de ducha y puertas de armario marrones

The master bath with its free standing tub and open shower. The separate vanities allow for ease of use and the shiplap adds texture to the otherwise white space.
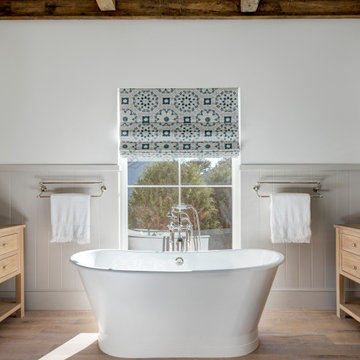
Foto de cuarto de baño principal campestre con puertas de armario de madera oscura, bañera exenta, paredes blancas, suelo de madera en tonos medios, encimera de madera, suelo marrón, encimeras marrones y armarios con paneles lisos
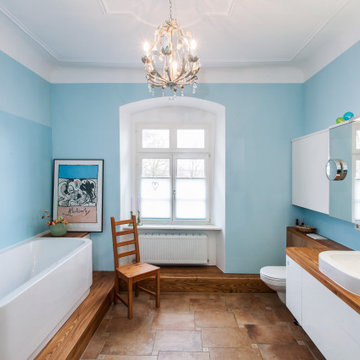
Ejemplo de cuarto de baño de estilo de casa de campo de tamaño medio con puertas de armario blancas, sanitario de pared, baldosas y/o azulejos marrones, paredes azules, suelo de baldosas de terracota, encimera de madera, suelo marrón, encimeras marrones, armarios con paneles lisos, bañera empotrada, ducha esquinera, lavabo encastrado y ducha con puerta con bisagras

Small powder bath under a stairway. Original space was dated with heavy dark mediterranean colors and finishes. Existing wood floors remained, but vibrant, bold wallpaper used on all walls, transitional marble vanity replaced existing sink, and new wall sconces and mirrors added to give the space an update, vibrant vibe that resonated with the remainder of the house which is an old Florida style that is updated and fun.

About five years ago, these homeowners saw the potential in a brick-and-oak-heavy, wallpaper-bedecked, 1990s-in-all-the-wrong-ways home tucked in a wooded patch among fields somewhere between Indianapolis and Bloomington. Their first project with SYH was a kitchen remodel, a total overhaul completed by JL Benton Contracting, that added color and function for this family of three (not counting the cats). A couple years later, they were knocking on our door again to strip the ensuite bedroom of its ruffled valences and red carpet—a bold choice that ran right into the bathroom (!)—and make it a serene retreat. Color and function proved the goals yet again, and JL Benton was back to make the design reality. The clients thoughtfully chose to maximize their budget in order to get a whole lot of bells and whistles—details that undeniably change their daily experience of the space. The fantastic zero-entry shower is composed of handmade tile from Heath Ceramics of California. A window where the was none, a handsome teak bench, thoughtful niches, and Kohler fixtures in vibrant brushed nickel finish complete the shower. Custom mirrors and cabinetry by Stoll’s Woodworking, in both the bathroom and closet, elevate the whole design. What you don't see: heated floors, which everybody needs in Indiana.
Contractor: JL Benton Contracting
Cabinetry: Stoll's Woodworking
Photographer: Michiko Owaki
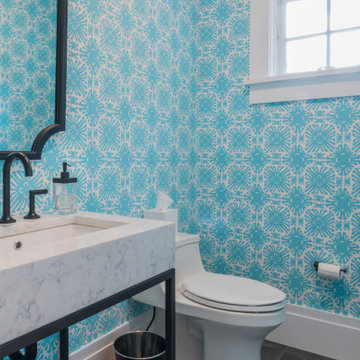
Diseño de aseo de pie marinero de tamaño medio con paredes azules, lavabo tipo consola, suelo marrón y papel pintado
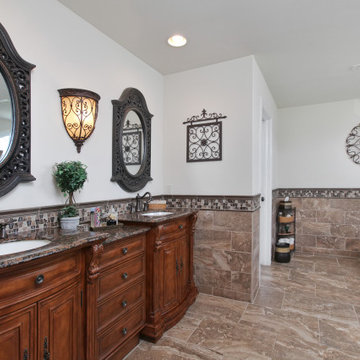
Modelo de cuarto de baño principal, doble y a medida clásico extra grande con puertas de armario de madera oscura, bañera encastrada, baldosas y/o azulejos marrones, baldosas y/o azulejos de porcelana, paredes blancas, suelo de baldosas de porcelana, lavabo bajoencimera, suelo marrón, encimeras marrones y armarios con paneles con relieve
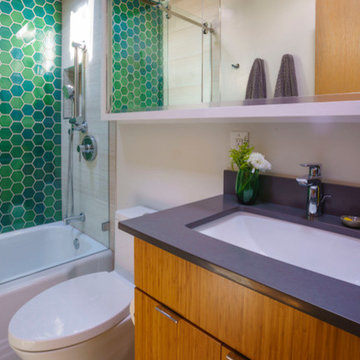
Ejemplo de cuarto de baño retro de tamaño medio con armarios con paneles lisos, puertas de armario de madera oscura, bañera empotrada, combinación de ducha y bañera, sanitario de una pieza, baldosas y/o azulejos verdes, baldosas y/o azulejos de vidrio, paredes grises, aseo y ducha, lavabo bajoencimera, encimera de acrílico, suelo marrón, ducha con puerta corredera y encimeras negras
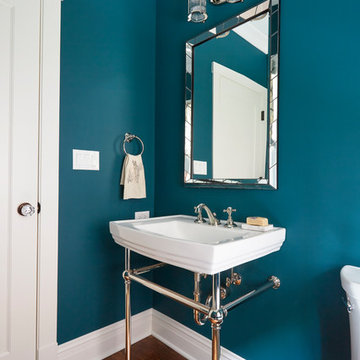
Michael Kaskel
Foto de aseo clásico renovado de tamaño medio con paredes azules, suelo de madera oscura, lavabo tipo consola y suelo marrón
Foto de aseo clásico renovado de tamaño medio con paredes azules, suelo de madera oscura, lavabo tipo consola y suelo marrón
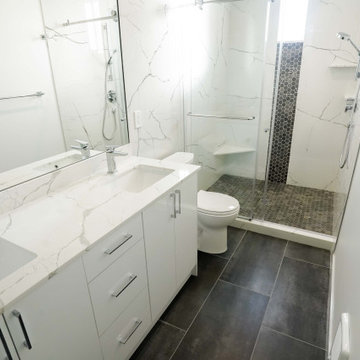
With stainless steel fixtures and dark flooring, this magnificent marbled restroom renovation creates a secure sanctuary of serenity and quiet. For an unsupported vanity with two sinks, the white quartzite countertop gives a smooth and clean design. The dark-shaded vinyl flooring sticks out against the white tiles.

Added bathroom in the attic
Modelo de cuarto de baño único, flotante y abovedado tradicional pequeño con puertas de armario grises, bidé, baldosas y/o azulejos azules, baldosas y/o azulejos de cerámica, paredes grises, suelo de madera clara, aseo y ducha, lavabo bajoencimera, encimera de cuarzo compacto, suelo marrón, ducha con cortina y encimeras grises
Modelo de cuarto de baño único, flotante y abovedado tradicional pequeño con puertas de armario grises, bidé, baldosas y/o azulejos azules, baldosas y/o azulejos de cerámica, paredes grises, suelo de madera clara, aseo y ducha, lavabo bajoencimera, encimera de cuarzo compacto, suelo marrón, ducha con cortina y encimeras grises
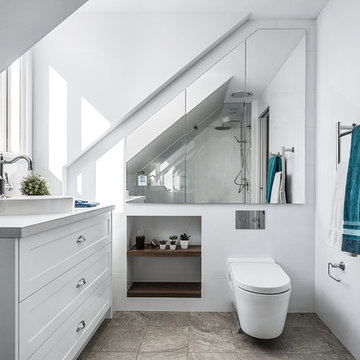
Element Photography
Imagen de cuarto de baño actual de tamaño medio con armarios estilo shaker, puertas de armario blancas, sanitario de una pieza, baldosas y/o azulejos blancos, baldosas y/o azulejos de cerámica, paredes blancas, lavabo sobreencimera, suelo marrón y encimeras beige
Imagen de cuarto de baño actual de tamaño medio con armarios estilo shaker, puertas de armario blancas, sanitario de una pieza, baldosas y/o azulejos blancos, baldosas y/o azulejos de cerámica, paredes blancas, lavabo sobreencimera, suelo marrón y encimeras beige
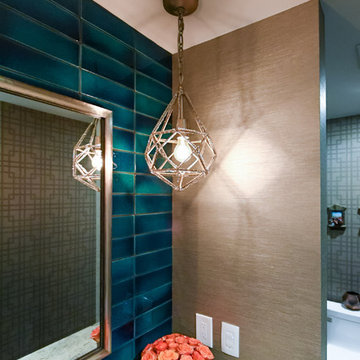
Imagen de aseo clásico renovado pequeño con armarios con paneles lisos, puertas de armario marrones, sanitario de una pieza, baldosas y/o azulejos azules, baldosas y/o azulejos de cerámica, paredes grises, suelo de madera oscura, lavabo bajoencimera, encimera de granito y suelo marrón

Shower tub area full send!
Ejemplo de cuarto de baño principal y doble tradicional renovado grande con armarios estilo shaker, puertas de armario blancas, bañera exenta, ducha abierta, sanitario de dos piezas, baldosas y/o azulejos beige, baldosas y/o azulejos de cerámica, paredes beige, suelo vinílico, lavabo bajoencimera, encimera de cuarcita, suelo marrón, ducha con puerta con bisagras, encimeras grises y hornacina
Ejemplo de cuarto de baño principal y doble tradicional renovado grande con armarios estilo shaker, puertas de armario blancas, bañera exenta, ducha abierta, sanitario de dos piezas, baldosas y/o azulejos beige, baldosas y/o azulejos de cerámica, paredes beige, suelo vinílico, lavabo bajoencimera, encimera de cuarcita, suelo marrón, ducha con puerta con bisagras, encimeras grises y hornacina
674 fotos de baños turquesas con suelo marrón
7

