271 fotos de baños turquesas con encimeras beige
Filtrar por
Presupuesto
Ordenar por:Popular hoy
41 - 60 de 271 fotos
Artículo 1 de 3
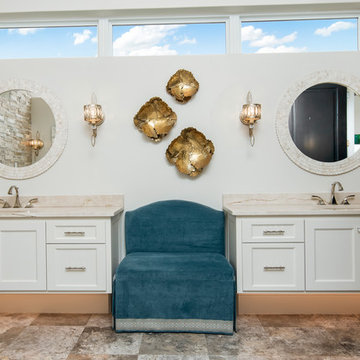
Modelo de cuarto de baño principal y doble mediterráneo con armarios estilo shaker, puertas de armario blancas, paredes blancas, lavabo bajoencimera, suelo multicolor y encimeras beige

We designed this bathroom makeover for an episode of Bath Crashers on DIY. This is how they described the project: "A dreary gray bathroom gets a 180-degree transformation when Matt and his crew crash San Francisco. The space becomes a personal spa with an infinity tub that has a view of the Golden Gate Bridge. Marble floors and a marble shower kick up the luxury factor, and a walnut-plank wall adds richness to warm the space. To top off this makeover, the Bath Crashers team installs a 10-foot onyx countertop that glows at the flip of a switch." This was a lot of fun to participate in. Note the ceiling mounted tub filler. Photos by Mark Fordelon

Diseño de cuarto de baño principal, doble, a medida y abovedado clásico renovado grande con paredes verdes, suelo de madera en tonos medios, suelo marrón, puertas de armario grises, bañera encastrada, ducha abierta, sanitario de dos piezas, baldosas y/o azulejos multicolor, baldosas y/o azulejos en mosaico, lavabo bajoencimera, encimera de mármol, ducha abierta, encimeras beige, cuarto de baño y armarios estilo shaker
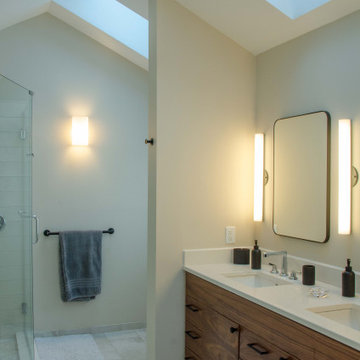
On the other side of the room is a large walk-in shower. Additional shower space was gained by removing a built-in cabinet and relocating the plumbing. Glass doors and panels enclose the new shower, and white subway wall tile is the perfect choice.
But the bath’s centerpiece could arguably be the beautifully crafted vanity. Solid walnut doors and drawers are constructed so that the grain matches and flows, like a work of art or piece of furniture.
The vanity is finished with a white quartz countertop and two under-mounted sinks with polished chrome fixtures. Two big mirrors with three tall warm-colored lights make this both a functional and beautiful room.
The result is amazing. A great combination of good ideas and thoughtful construction.

Diseño de cuarto de baño principal tradicional renovado extra grande con puertas de armario azules, bañera exenta, paredes multicolor, suelo de baldosas de cerámica, encimera de cuarcita, suelo beige, encimeras beige y armarios con paneles empotrados
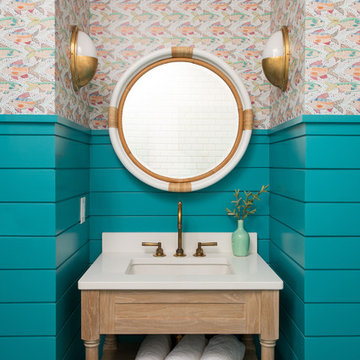
Imagen de aseo costero con armarios tipo mueble, puertas de armario de madera clara, paredes multicolor, lavabo bajoencimera y encimeras beige
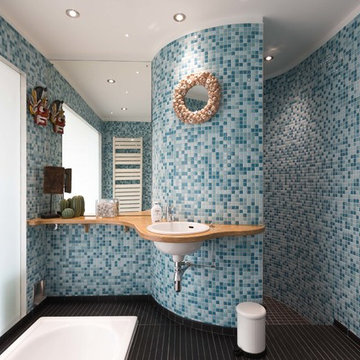
Philip Raymond
Imagen de cuarto de baño principal actual de tamaño medio con baldosas y/o azulejos azules, baldosas y/o azulejos en mosaico, paredes azules, suelo de baldosas de cerámica, encimera de madera, suelo negro, encimeras beige y lavabo encastrado
Imagen de cuarto de baño principal actual de tamaño medio con baldosas y/o azulejos azules, baldosas y/o azulejos en mosaico, paredes azules, suelo de baldosas de cerámica, encimera de madera, suelo negro, encimeras beige y lavabo encastrado

Diseño de cuarto de baño infantil, doble y a medida actual de tamaño medio con puertas de armario marrones, baldosas y/o azulejos azules, suelo de baldosas de porcelana, encimera de cuarcita, suelo beige, encimeras beige y armarios con paneles lisos
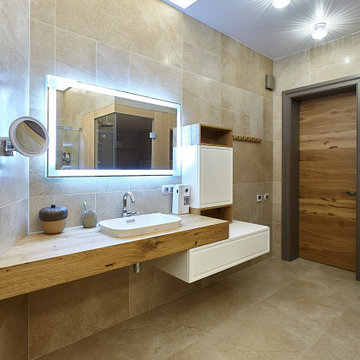
Ejemplo de cuarto de baño único y flotante actual grande con ducha esquinera, baldosas y/o azulejos beige, baldosas y/o azulejos de porcelana, suelo de baldosas de porcelana, aseo y ducha, lavabo bajoencimera, encimera de madera, suelo beige, ducha con puerta con bisagras y encimeras beige
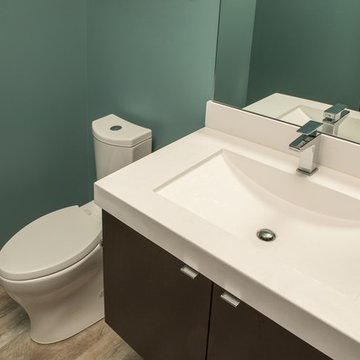
Imagen de aseo flotante minimalista pequeño con armarios con paneles lisos, puertas de armario marrones, sanitario de dos piezas, paredes azules, suelo de madera clara, lavabo integrado, encimera de cuarcita y encimeras beige

This cozy lake cottage skillfully incorporates a number of features that would normally be restricted to a larger home design. A glance of the exterior reveals a simple story and a half gable running the length of the home, enveloping the majority of the interior spaces. To the rear, a pair of gables with copper roofing flanks a covered dining area that connects to a screened porch. Inside, a linear foyer reveals a generous staircase with cascading landing. Further back, a centrally placed kitchen is connected to all of the other main level entertaining spaces through expansive cased openings. A private study serves as the perfect buffer between the homes master suite and living room. Despite its small footprint, the master suite manages to incorporate several closets, built-ins, and adjacent master bath complete with a soaker tub flanked by separate enclosures for shower and water closet. Upstairs, a generous double vanity bathroom is shared by a bunkroom, exercise space, and private bedroom. The bunkroom is configured to provide sleeping accommodations for up to 4 people. The rear facing exercise has great views of the rear yard through a set of windows that overlook the copper roof of the screened porch below.
Builder: DeVries & Onderlinde Builders
Interior Designer: Vision Interiors by Visbeen
Photographer: Ashley Avila Photography
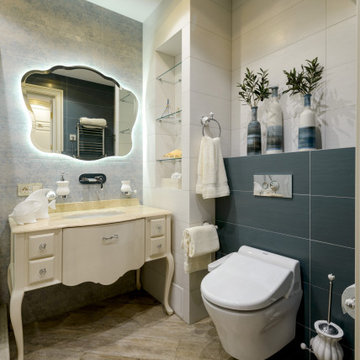
КВАРТИРА С LAVANDOY
Доставить себе удовольствие – это так правильно! Особенно когда основные задачи решены, вкусы сформировались, а ориентироваться в выборе можно в первую очередь на себя. Тут и нестандартные решения можно применить, и с цветом поиграть…
Для яркой семейной четы элегантного возраста и интерьер нужен необычный, соответствующий их внутреннему миру, вкусу и увлечениям. Надо сказать, они серьезно подошли к работе над обустройством квартиры площадью около 70 м², в которую предполагается на некоторое время приезжать из загородного дома. Так, заказчики одобрили предложенные тона лаванды, и они сразу заполнили объединенное пространство кухни-гостиной. Кухонный гарнитур приобрел нестандартный цвет, который поддерживают обивка мягкой мебели и аксессуары. Обилие растительных мотивов и лепного декора отсылают нас к европейской элегантной стилистике в этом интерьере, и здесь лаванда очень кстати! А благородные оттенки паркетной доски прекрасно оттеняют текстиль, форма светильников и изящный, с позолотой декор мебели.
Золото с патиной – еще одна сильная тема этого интерьера. Вступив в ансамбль еще в холле, она проходит через весь интерьер, создавая атмосферу утонченной роскоши, элегантной и в данном случае совсем не скучной. А грамотная подсветка расставляет акценты в нужных местах.
Спальня при первом взгляде напоминает императорские покои. Элегантное резное изголовье, золото с патиной на стенах, тот же прием в отделке корпусной мебели… Впрочем, стоит отметить, что золото здесь присутствует в более сдержанном варианте, не выпячиваясь, а, скорее, подчеркивая вкус того, кому адресован этот интерьер. Нежности добавляет меховое покрывало на кровати, а глянцевые дверцы шкафа-купе словно растворяются в пространстве, уступая место исторической доминанте.
Ванная комната выдержана в заданных стандартах. Тон задает морская тема, выраженная в основных оттенках отделки, а также декоре, который продолжает европейскую тему. Необходимости устанавливать ванну не было, вместо этого оборудовали просторную душевую кабину.
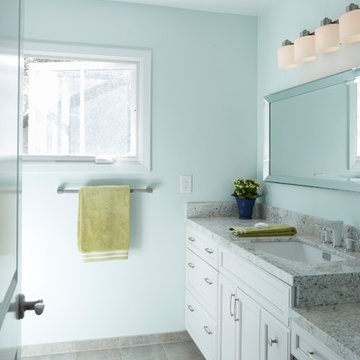
Blues, greens, and natural mushroom tones are elevated in the bathrooms with mixed metal fixtures in golds and chrome. Natural stones, pebbles, and bubble tiles help extend the relaxed California beach lifestyle throughout the home.

Modelo de cuarto de baño contemporáneo de tamaño medio con baldosas y/o azulejos en mosaico, baldosas y/o azulejos azules, armarios con paneles lisos, puertas de armario de madera en tonos medios, ducha empotrada, paredes marrones, suelo con mosaicos de baldosas, aseo y ducha, lavabo bajoencimera, encimera de piedra caliza y encimeras beige
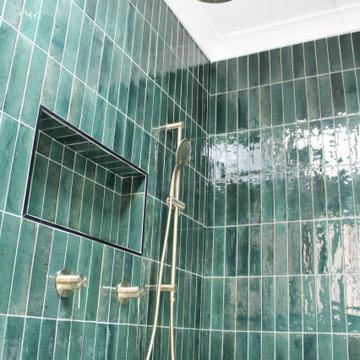
Green Bathroom, Wood Vanity, Small Bathroom Renovations, On the Ball Bathrooms
Ejemplo de cuarto de baño principal, único y flotante moderno pequeño con armarios con paneles lisos, puertas de armario de madera clara, ducha abierta, sanitario de una pieza, baldosas y/o azulejos verdes, azulejos en listel, paredes grises, suelo de baldosas de porcelana, lavabo sobreencimera, encimera de madera, suelo blanco, ducha abierta, encimeras beige y banco de ducha
Ejemplo de cuarto de baño principal, único y flotante moderno pequeño con armarios con paneles lisos, puertas de armario de madera clara, ducha abierta, sanitario de una pieza, baldosas y/o azulejos verdes, azulejos en listel, paredes grises, suelo de baldosas de porcelana, lavabo sobreencimera, encimera de madera, suelo blanco, ducha abierta, encimeras beige y banco de ducha

Foto de cuarto de baño principal, doble, a medida y abovedado actual de tamaño medio con armarios estilo shaker, puertas de armario marrones, ducha a ras de suelo, baldosas y/o azulejos negros, paredes grises, suelo de baldosas tipo guijarro, lavabo bajoencimera, encimera de cuarzo compacto, suelo negro, ducha con puerta corredera, encimeras beige y hornacina
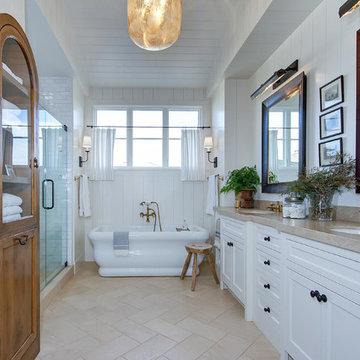
Contractor: Legacy CDM Inc. | Interior Designer: Kim Woods & Trish Bass | Photographer: Jola Photography
Diseño de cuarto de baño principal de estilo de casa de campo grande con armarios estilo shaker, puertas de armario blancas, bañera exenta, ducha empotrada, sanitario de dos piezas, baldosas y/o azulejos blancos, baldosas y/o azulejos de cemento, paredes blancas, suelo de travertino, lavabo bajoencimera, encimera de cuarcita, suelo beige, ducha con puerta con bisagras y encimeras beige
Diseño de cuarto de baño principal de estilo de casa de campo grande con armarios estilo shaker, puertas de armario blancas, bañera exenta, ducha empotrada, sanitario de dos piezas, baldosas y/o azulejos blancos, baldosas y/o azulejos de cemento, paredes blancas, suelo de travertino, lavabo bajoencimera, encimera de cuarcita, suelo beige, ducha con puerta con bisagras y encimeras beige

This Tiny Home has a unique shower structure that points out over the tongue of the tiny house trailer. This provides much more room to the entire bathroom and centers the beautiful shower so that it is what you see looking through the bathroom door. The gorgeous blue tile is hit with natural sunlight from above allowed in to nurture the ferns by way of clear roofing. Yes, there is a skylight in the shower and plants making this shower conveniently located in your bathroom feel like an outdoor shower. It has a large rounded sliding glass door that lets the space feel open and well lit. There is even a frosted sliding pocket door that also lets light pass back and forth. There are built-in shelves to conserve space making the shower, bathroom, and thus the tiny house, feel larger, open and airy.

Hansen & Bringle custom cabinetry is painted Sherwin Williams "Belize" with a Silestone "Yukon" countertop. The vessel sink is by Decolav in the Lagoon color. A mother of pearl mirror hangs above the sink and the tile is sourced locally from Island City Tile.
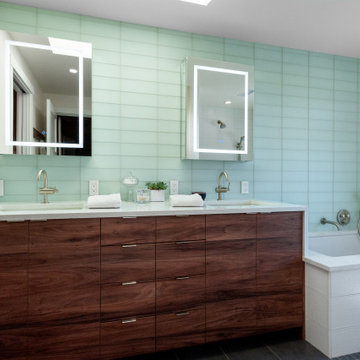
Book matched vanity cabinet with countertop that seamlessly waterfalls into the tub deck.
Imagen de cuarto de baño principal, doble y a medida actual de tamaño medio con armarios con paneles lisos, puertas de armario de madera en tonos medios, bañera encastrada sin remate, ducha abierta, baldosas y/o azulejos verdes, baldosas y/o azulejos de vidrio, paredes blancas, suelo de baldosas de porcelana, lavabo bajoencimera, encimera de cuarzo compacto, suelo gris, ducha abierta, encimeras beige y tendedero
Imagen de cuarto de baño principal, doble y a medida actual de tamaño medio con armarios con paneles lisos, puertas de armario de madera en tonos medios, bañera encastrada sin remate, ducha abierta, baldosas y/o azulejos verdes, baldosas y/o azulejos de vidrio, paredes blancas, suelo de baldosas de porcelana, lavabo bajoencimera, encimera de cuarzo compacto, suelo gris, ducha abierta, encimeras beige y tendedero
271 fotos de baños turquesas con encimeras beige
3

