704 fotos de baños turquesas con armarios con paneles con relieve
Filtrar por
Presupuesto
Ordenar por:Popular hoy
41 - 60 de 704 fotos
Artículo 1 de 3
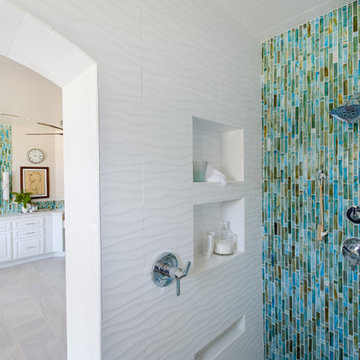
Master Bathroom revenovated to become bright while and spacious. Using the existing white vanities, we topped them with a white and grey quartz countertop. Adding The light warm wood cabinets to each side of the sink allows for optimal bathroom storage and also a breath of warmth that the bathroom desperately needed. The large mirror and Chrome fixtures added a touch of metal to the space which allows the Turquoise backsplash glass tile to vividly shine through. The freestanding tub sits on a dark porcelain tile platform, light roman shades cover the windows and a chair sits as sculpture.
Designed By Danielle Perkins @ Danielle Interior Design & Decor
Taylor Allan Creative Photography
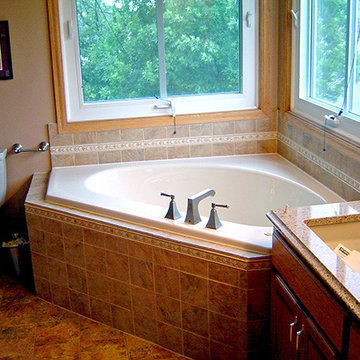
Diseño de cuarto de baño principal tradicional de tamaño medio con bañera esquinera, baldosas y/o azulejos de cerámica, armarios con paneles con relieve, puertas de armario de madera oscura, ducha empotrada, sanitario de dos piezas, baldosas y/o azulejos beige, paredes beige, suelo de baldosas de cerámica, lavabo bajoencimera, encimera de granito, suelo beige y ducha con puerta con bisagras
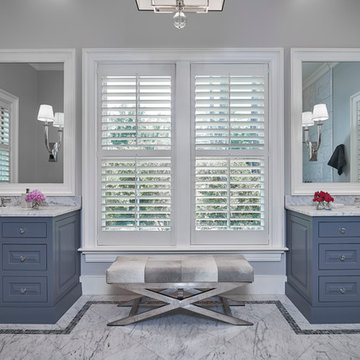
Perfect example of a luxurious master bathroom, with this beautiful Italian Carrera Marble floor. The 3' wide border on the floor is a great accent and is made from Bardiglio Italian Marble. Countertops are polished Italian White Carrera. The gray furniture style cabinets, gray walls and white trim provide a soothing background for this luxury master bath.
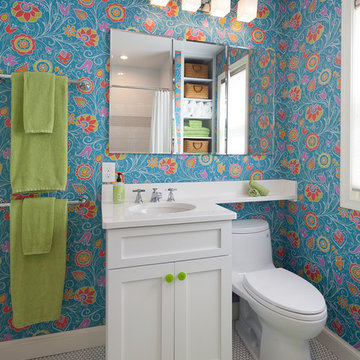
John Tsantes
Imagen de cuarto de baño infantil actual grande con armarios con paneles con relieve, combinación de ducha y bañera, sanitario de una pieza, baldosas y/o azulejos azules, paredes blancas y lavabo bajoencimera
Imagen de cuarto de baño infantil actual grande con armarios con paneles con relieve, combinación de ducha y bañera, sanitario de una pieza, baldosas y/o azulejos azules, paredes blancas y lavabo bajoencimera
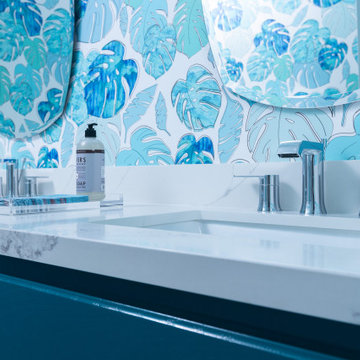
Step into this beautiful blue kid's bathroom and take in all the gorgeous chrome details. The double sink vanity features a high gloss teal lacquer finish and white quartz countertops. The blue hexagonal tiles in the shower mimick the subtle linear hexagonal tiles on the floor and give contrast to the organic wallpaper.
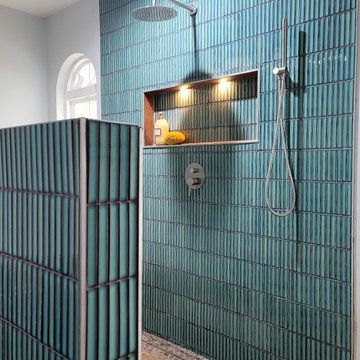
Walk in shower with bench seating and a hidden shower drain.
Modelo de cuarto de baño principal, único y de pie tradicional renovado grande con armarios con paneles con relieve, puertas de armario de madera clara, bañera exenta, ducha abierta, paredes blancas, suelo vinílico, lavabo bajoencimera, encimera de cuarzo compacto, encimeras grises y hornacina
Modelo de cuarto de baño principal, único y de pie tradicional renovado grande con armarios con paneles con relieve, puertas de armario de madera clara, bañera exenta, ducha abierta, paredes blancas, suelo vinílico, lavabo bajoencimera, encimera de cuarzo compacto, encimeras grises y hornacina

Imagen de cuarto de baño principal clásico de tamaño medio con puertas de armario de madera oscura, bañera exenta, ducha doble, sanitario de una pieza, baldosas y/o azulejos beige, baldosas y/o azulejos de porcelana, paredes beige, suelo de baldosas de porcelana, lavabo bajoencimera, encimera de granito y armarios con paneles con relieve

When homeowners think ADA, they tend to get scared or even nervous, wanting their bathroom to be of course functional for everyday use but also be beautiful and magazine-worthy. Well, in this master bath, we did just that. Featuring a curbless shower creating a wet room, this shower creates easy access in and out of the shower for these homeowners. The shower design also incorporates a large bench to use if needed while showering. The grab bars in this space almost appear as if they are not there, blending right into the design of the other plumbing fixtures with their style and finish. Altogether, this master bath is a timeless space from its functional design to the stunning materials we used, from sleek grey stained cabinetry, classic granite countertops, elegant porcelain tile, and striking black matte fixtures.

Modelo de cuarto de baño clásico renovado pequeño con puertas de armario marrones, bañera encastrada, sanitario de una pieza, baldosas y/o azulejos blancos, baldosas y/o azulejos de porcelana, paredes blancas, suelo de baldosas de porcelana, lavabo tipo consola, encimera de cuarzo compacto, combinación de ducha y bañera, suelo gris, ducha abierta y armarios con paneles con relieve
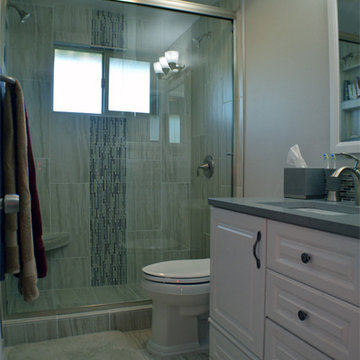
Foto de cuarto de baño clásico pequeño con armarios con paneles con relieve, puertas de armario blancas, ducha empotrada, sanitario de dos piezas, baldosas y/o azulejos de porcelana, aseo y ducha, lavabo bajoencimera, suelo vinílico y encimera de acrílico
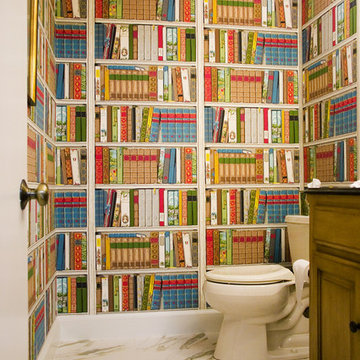
Ejemplo de cuarto de baño tradicional con baldosas y/o azulejos blancos, paredes multicolor y armarios con paneles con relieve
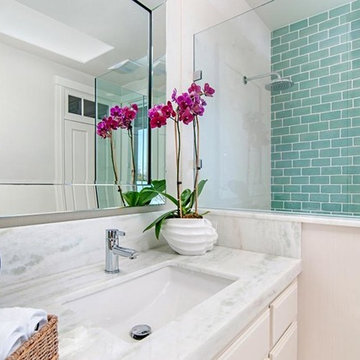
Preview First Photography
Foto de cuarto de baño principal tradicional renovado de tamaño medio con armarios con paneles con relieve, puertas de armario blancas, baldosas y/o azulejos verdes, baldosas y/o azulejos de vidrio, paredes blancas, suelo de piedra caliza, lavabo bajoencimera, encimera de cuarzo compacto, ducha empotrada, sanitario de dos piezas, suelo blanco y ducha con puerta con bisagras
Foto de cuarto de baño principal tradicional renovado de tamaño medio con armarios con paneles con relieve, puertas de armario blancas, baldosas y/o azulejos verdes, baldosas y/o azulejos de vidrio, paredes blancas, suelo de piedra caliza, lavabo bajoencimera, encimera de cuarzo compacto, ducha empotrada, sanitario de dos piezas, suelo blanco y ducha con puerta con bisagras
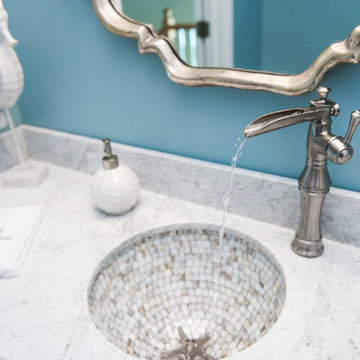
Tasha Dooley Photography
Modelo de cuarto de baño marinero de tamaño medio con armarios con paneles con relieve, puertas de armario blancas, encimera de mármol, paredes azules, suelo de mármol, sanitario de dos piezas, baldosas y/o azulejos en mosaico, aseo y ducha y lavabo bajoencimera
Modelo de cuarto de baño marinero de tamaño medio con armarios con paneles con relieve, puertas de armario blancas, encimera de mármol, paredes azules, suelo de mármol, sanitario de dos piezas, baldosas y/o azulejos en mosaico, aseo y ducha y lavabo bajoencimera

Luxury spa bath
Imagen de cuarto de baño principal clásico renovado grande sin sin inodoro con puertas de armario grises, bañera exenta, sanitario de dos piezas, baldosas y/o azulejos grises, baldosas y/o azulejos de mármol, paredes blancas, suelo de mármol, lavabo bajoencimera, encimera de cuarzo compacto, suelo gris, ducha con puerta con bisagras, encimeras blancas y armarios con paneles con relieve
Imagen de cuarto de baño principal clásico renovado grande sin sin inodoro con puertas de armario grises, bañera exenta, sanitario de dos piezas, baldosas y/o azulejos grises, baldosas y/o azulejos de mármol, paredes blancas, suelo de mármol, lavabo bajoencimera, encimera de cuarzo compacto, suelo gris, ducha con puerta con bisagras, encimeras blancas y armarios con paneles con relieve
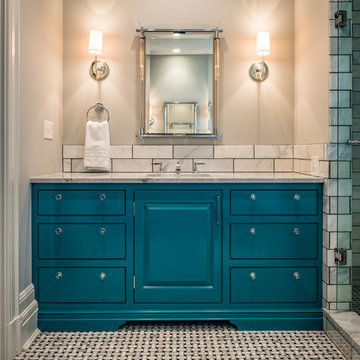
Modelo de cuarto de baño principal clásico renovado de tamaño medio con armarios con paneles con relieve, puertas de armario azules, bañera encastrada, ducha esquinera, baldosas y/o azulejos grises, baldosas y/o azulejos de mármol, paredes grises, suelo de mármol, lavabo bajoencimera, encimera de mármol, suelo gris, ducha con puerta con bisagras y encimeras grises
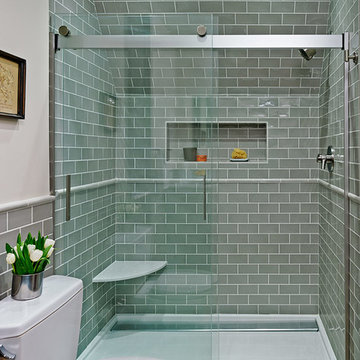
Joseph Kitchen
Imagen de cuarto de baño principal clásico renovado de tamaño medio con lavabo bajoencimera, armarios con paneles con relieve, puertas de armario de madera oscura, encimera de cuarzo compacto, ducha empotrada, sanitario de dos piezas, baldosas y/o azulejos grises, baldosas y/o azulejos de cerámica, paredes beige y suelo de baldosas de porcelana
Imagen de cuarto de baño principal clásico renovado de tamaño medio con lavabo bajoencimera, armarios con paneles con relieve, puertas de armario de madera oscura, encimera de cuarzo compacto, ducha empotrada, sanitario de dos piezas, baldosas y/o azulejos grises, baldosas y/o azulejos de cerámica, paredes beige y suelo de baldosas de porcelana
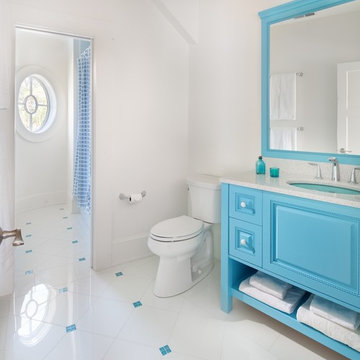
Morgan Howarth
Imagen de cuarto de baño infantil marinero grande con lavabo bajoencimera, armarios con paneles con relieve, puertas de armario azules, sanitario de dos piezas, baldosas y/o azulejos de cerámica, paredes blancas, suelo de baldosas de cerámica, encimera de mármol y baldosas y/o azulejos azules
Imagen de cuarto de baño infantil marinero grande con lavabo bajoencimera, armarios con paneles con relieve, puertas de armario azules, sanitario de dos piezas, baldosas y/o azulejos de cerámica, paredes blancas, suelo de baldosas de cerámica, encimera de mármol y baldosas y/o azulejos azules
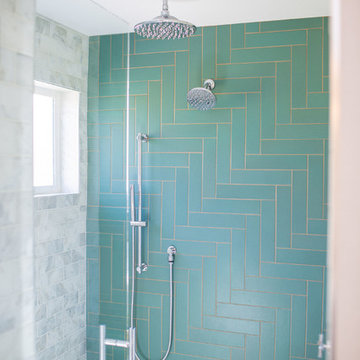
Our clients, two NYC transplants, were excited to have a large yard and ample square footage, but their 1959 ranch featured an en-suite bathroom that was more big-apple-tiny and certainly not fit for two. The original goal was to build a master suite addition on to the south side of the house, but the combination of contractor availability and Denver building costs made the project cost prohibitive. So we turned our attention to how we could maximize the existing square footage to create a true master with walk-in closet, soaking tub, commode room, and large vanity with lots of storage. The south side of the house was converted from two bedrooms, one with the small en-suite bathroom, to a master suite fit for our client’s lifestyle. We used the existing bathroom footprint to place a large shower which hidden niches, a window, and a built-in bench. The commode room took the place of the old shower. The original ‘master’ bedroom was divided in half to provide space for the walk-in closet and their new master bathroom. The clients have, what we dubbed, a classy eclectic aesthetic and we wanted to embrace that with the materials. The 3 x 12 ceramic tile is Fireclay’s Tidewater glaze. The soft variation of a handmade tile plus the herringbone pattern installation makes for a real show stopper. We chose a 3 x 6 marble subway with blue and green veining to compliment the feature tile. The chrome and oil-rubbed bronze metal mix was carefully planned based on where we wanted to add brightness and where we wanted contrast. Chrome was a no-brainer for the shower because we wanted to let the Fireclay tile shine. Over at the vanity, we wanted the fixtures to pop so we opted for oil-rubbed bronze. Final details include a series of robe hook- which is a real option with our dry climate in Colorado. No smelly, damp towels!- a magazine rack ladder and a few pops of wood for warmth and texture.
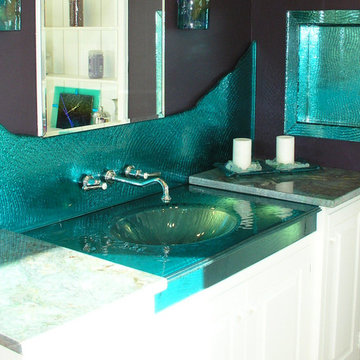
Here we have a full bathroom sink that is lit with LED lights underneath. The backsplash is integrated into the marble countertop. There is also a blue accent shelf built into the wall and the painted light fixtures gives the bathroom an elegant look.
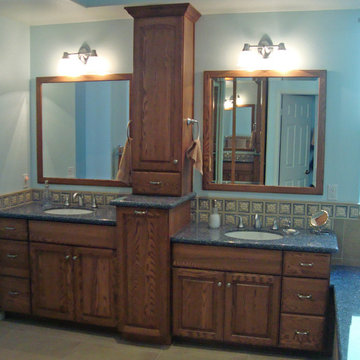
This husband was 6'6" and the wife was 5'1". So we designed a custom height vanity for them. His side is on the left and hers is on the right. They loved traditional oak, but wanted to have a beachy feel so we found a tile that looked like sand and added some pebbles to the shower floor. The countertop is in a quartz so it has a nice blue sparkle without the maintenance of natural stone.
704 fotos de baños turquesas con armarios con paneles con relieve
3

