564 fotos de baños eclécticos con todos los diseños de techos
Filtrar por
Presupuesto
Ordenar por:Popular hoy
1 - 20 de 564 fotos
Artículo 1 de 3

Well, we chose to go wild in this room which was all designed around the sink that was found in a lea market in Baku, Azerbaijan.
Diseño de aseo flotante bohemio pequeño con puertas de armario verdes, sanitario de dos piezas, baldosas y/o azulejos blancos, baldosas y/o azulejos de cerámica, paredes multicolor, suelo de azulejos de cemento, encimera de mármol, suelo multicolor, encimeras verdes, papel pintado y papel pintado
Diseño de aseo flotante bohemio pequeño con puertas de armario verdes, sanitario de dos piezas, baldosas y/o azulejos blancos, baldosas y/o azulejos de cerámica, paredes multicolor, suelo de azulejos de cemento, encimera de mármol, suelo multicolor, encimeras verdes, papel pintado y papel pintado

Modelo de cuarto de baño principal, único, flotante y abovedado bohemio pequeño con puertas de armario blancas, sanitario de pared, baldosas y/o azulejos azules, baldosas y/o azulejos de cerámica, paredes multicolor, suelo de baldosas de cerámica, lavabo suspendido, encimera de madera, suelo azul y encimeras marrones

Foto de cuarto de baño principal, único y de pie ecléctico pequeño con armarios con rebordes decorativos, puertas de armario blancas, bañera con patas, combinación de ducha y bañera, baldosas y/o azulejos blancos, baldosas y/o azulejos de cerámica, paredes verdes, suelo de baldosas de cerámica, lavabo encastrado, suelo blanco, ducha con cortina, encimeras blancas, vigas vistas y papel pintado

Imagen de cuarto de baño abovedado bohemio con bañera exenta, baldosas y/o azulejos blancos, paredes verdes y suelo multicolor

This transformation started with a builder grade bathroom and was expanded into a sauna wet room. With cedar walls and ceiling and a custom cedar bench, the sauna heats the space for a relaxing dry heat experience. The goal of this space was to create a sauna in the secondary bathroom and be as efficient as possible with the space. This bathroom transformed from a standard secondary bathroom to a ergonomic spa without impacting the functionality of the bedroom.
This project was super fun, we were working inside of a guest bedroom, to create a functional, yet expansive bathroom. We started with a standard bathroom layout and by building out into the large guest bedroom that was used as an office, we were able to create enough square footage in the bathroom without detracting from the bedroom aesthetics or function. We worked with the client on her specific requests and put all of the materials into a 3D design to visualize the new space.
Houzz Write Up: https://www.houzz.com/magazine/bathroom-of-the-week-stylish-spa-retreat-with-a-real-sauna-stsetivw-vs~168139419
The layout of the bathroom needed to change to incorporate the larger wet room/sauna. By expanding the room slightly it gave us the needed space to relocate the toilet, the vanity and the entrance to the bathroom allowing for the wet room to have the full length of the new space.
This bathroom includes a cedar sauna room that is incorporated inside of the shower, the custom cedar bench follows the curvature of the room's new layout and a window was added to allow the natural sunlight to come in from the bedroom. The aromatic properties of the cedar are delightful whether it's being used with the dry sauna heat and also when the shower is steaming the space. In the shower are matching porcelain, marble-look tiles, with architectural texture on the shower walls contrasting with the warm, smooth cedar boards. Also, by increasing the depth of the toilet wall, we were able to create useful towel storage without detracting from the room significantly.
This entire project and client was a joy to work with.

A small bathroom gets a major face lift, custom vanity that fits perfectly and maximizes space and storage.
Diseño de cuarto de baño único y a medida bohemio de tamaño medio con armarios con paneles lisos, puertas de armario de madera clara, bañera encastrada, todos los baños, baldosas y/o azulejos multicolor, baldosas y/o azulejos con efecto espejo, paredes blancas, suelo con mosaicos de baldosas, lavabo bajoencimera, encimera de mármol, suelo blanco, encimeras beige, todos los diseños de techos y todos los tratamientos de pared
Diseño de cuarto de baño único y a medida bohemio de tamaño medio con armarios con paneles lisos, puertas de armario de madera clara, bañera encastrada, todos los baños, baldosas y/o azulejos multicolor, baldosas y/o azulejos con efecto espejo, paredes blancas, suelo con mosaicos de baldosas, lavabo bajoencimera, encimera de mármol, suelo blanco, encimeras beige, todos los diseños de techos y todos los tratamientos de pared

Start and Finish Your Day in Serenity ✨
In the hustle of city life, our homes are our sanctuaries. Particularly, the shower room - where we both begin and unwind at the end of our day. Imagine stepping into a space bathed in soft, soothing light, embracing the calmness and preparing you for the day ahead, and later, helping you relax and let go of the day’s stress.
In Maida Vale, where architecture and design intertwine with the rhythm of London, the key to a perfect shower room transcends beyond just aesthetics. It’s about harnessing the power of natural light to create a space that not only revitalizes your body but also your soul.
But what about our ever-present need for space? The answer lies in maximizing storage, utilizing every nook - both deep and shallow - ensuring that everything you need is at your fingertips, yet out of sight, maintaining a clutter-free haven.
Let’s embrace the beauty of design, the tranquillity of soothing light, and the genius of clever storage in our Maida Vale homes. Because every day deserves a serene beginning and a peaceful end.
#MaidaVale #LondonLiving #SerenityAtHome #ShowerRoomSanctuary #DesignInspiration #NaturalLight #SmartStorage #HomeDesign #UrbanOasis #LondonHomes

Foto de cuarto de baño único y flotante bohemio de tamaño medio con armarios con paneles lisos, puertas de armario de madera en tonos medios, ducha a ras de suelo, sanitario de pared, baldosas y/o azulejos blancos, baldosas y/o azulejos de mármol, paredes blancas, suelo de mármol, aseo y ducha, lavabo sobreencimera, encimera de madera, suelo blanco, ducha con puerta corredera, encimeras blancas, bandeja y ladrillo

Vaulted bath with lots of light.
Modelo de cuarto de baño principal, doble, a medida y abovedado ecléctico grande con armarios con rebordes decorativos, puertas de armario blancas, bañera exenta, ducha empotrada, bidé, baldosas y/o azulejos blancos, baldosas y/o azulejos de porcelana, paredes amarillas, suelo de mármol, lavabo bajoencimera, encimera de mármol, suelo gris, ducha con puerta con bisagras, encimeras grises y cuarto de baño
Modelo de cuarto de baño principal, doble, a medida y abovedado ecléctico grande con armarios con rebordes decorativos, puertas de armario blancas, bañera exenta, ducha empotrada, bidé, baldosas y/o azulejos blancos, baldosas y/o azulejos de porcelana, paredes amarillas, suelo de mármol, lavabo bajoencimera, encimera de mármol, suelo gris, ducha con puerta con bisagras, encimeras grises y cuarto de baño

A bright bathroom remodel and refurbishment. The clients wanted a lot of storage, a good size bath and a walk in wet room shower which we delivered. Their love of blue was noted and we accented it with yellow, teak furniture and funky black tapware
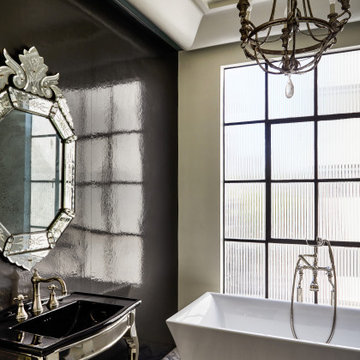
Foto de cuarto de baño único y de pie bohemio con bañera exenta, paredes negras, lavabo tipo consola, suelo multicolor y bandeja
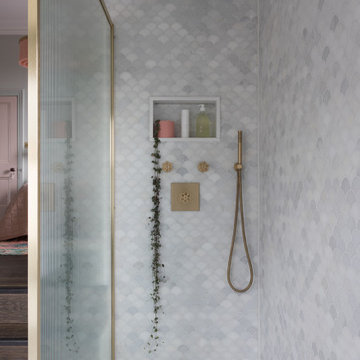
When the homeowners purchased this Victorian family home, this bathroom was originally a dressing room. With two beautiful large sash windows which have far-fetching views of the sea, it was immediately desired for a freestanding bath to be placed underneath the window so the views can be appreciated. This is truly a beautiful space that feels calm and collected when you walk in – the perfect antidote to the hustle and bustle of modern family life.
The bathroom is accessed from the main bedroom via a few steps. Honed marble hexagon tiles from Ca’Pietra adorn the floor and the Victoria + Albert Amiata freestanding bath with its organic curves and elegant proportions sits in front of the sash window for an elegant impact and view from the bedroom.
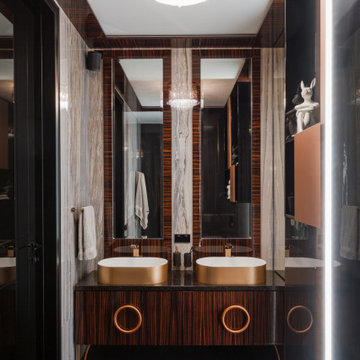
Ejemplo de cuarto de baño doble, de pie y blanco y madera bohemio de tamaño medio con armarios con paneles lisos, puertas de armario marrones, ducha empotrada, sanitario de pared, baldosas y/o azulejos grises, baldosas y/o azulejos de porcelana, paredes grises, suelo de baldosas de porcelana, aseo y ducha, lavabo encastrado, encimera de granito, suelo negro, ducha con puerta con bisagras, encimeras negras y madera
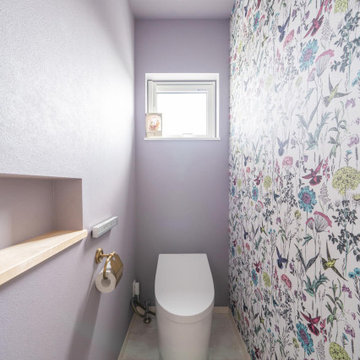
トイレ/toilet
Ejemplo de aseo ecléctico con sanitario de una pieza, paredes púrpuras, papel pintado y papel pintado
Ejemplo de aseo ecléctico con sanitario de una pieza, paredes púrpuras, papel pintado y papel pintado

Diseño de cuarto de baño principal, doble, de pie y blanco y madera bohemio grande con puertas de armario marrones, bañera exenta, ducha a ras de suelo, sanitario de pared, baldosas y/o azulejos verdes, baldosas y/o azulejos de piedra caliza, paredes grises, suelo de madera en tonos medios, lavabo sobreencimera, encimera de madera, suelo marrón, ducha con puerta con bisagras, encimeras marrones, bandeja y papel pintado

Small family bathroom with in wall hidden toilet cistern , strong decorative feature tiles combined with rustic white subway tiles.
Free standing bath shower combination with brass taps fittings and fixtures.
Wall hung vanity cabinet with above counter basin.
Caesarstone Empira White vanity and full length ledge tops.
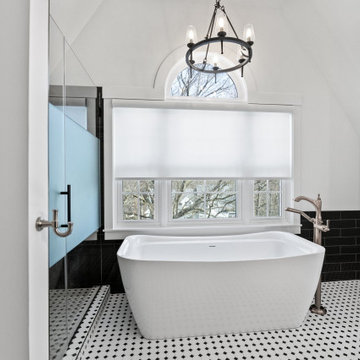
Golden Lighting 1208-6 DNI Marcellis Chandelier, Dark Natural Iron
Delta Dorval T4756-SSLHP-FL
Dezra 66.94'' x 30.75'' Freestanding Soaking Bathtub
Affinity FXLM2OWD
MSI NBASBLAGLO4X16
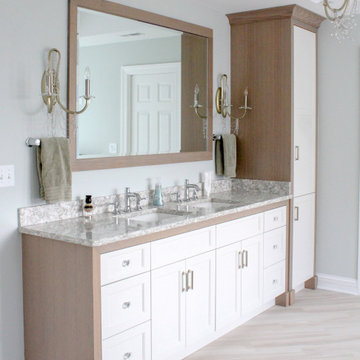
Quarter sawn white oak in a driftwood finish frames out white painted vanity cabinets with sinks for two. A tall storage cabinet provides ample storage, and the framed oak framed mirror completes the eclectic look.
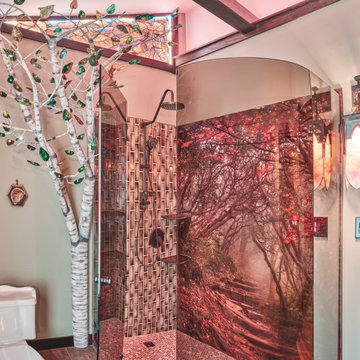
This is an enchanted bathroom! My client is a big hiker! He is in the beautiful Smokey Mountains every week hiking. I wanted to incorporate the imagery of the forst. I sourced an image from the Smokey Mountains and then worked with a local company, AZRAG Graphics, to have the image printed which was then applied on top of large smooth wall tiles. The true feat of engineering was the curved smokey glass shower encasement by TN Skyline Glass. The bathroom is long but narrow which called for very precise space planning. Without the obstruction of a sharp corner I was able to fit an ample size shower in the master bath. The accent tile supplied by Exact Tile fit the detailed aesthetic. Each tile is handmade showcasing a beautiful glass ombre finish. You will see the custom made Birch Tree. Beautifully crafted by State of The Art Stained Glass, the metal tree has individual stained glass leafs that are backlit by an LED diode. The tree travels up the wall, set in front of the custom stained glass window. The window was designed to be seen from both bathrooms. With the vaulted ceiling richly stained beams were added for added depth in the space. Another feature that I love is the custom stained glass gothic light fixture to the right of the shower. Forged metal frame from NY shipped to TN so that the glass could be selected and set to match the colors of the bathroom perfectly. I love hearing the "Oohhh and Awees" when guest walk in for the first time.

The bathroom was completely refurbished while keeping some existing pieces such as the base of the vanity unit, roll top bath, wall mirrors and towel rail.
564 fotos de baños eclécticos con todos los diseños de techos
1

