657 fotos de baños nórdicos con todos los diseños de techos
Filtrar por
Presupuesto
Ordenar por:Popular hoy
1 - 20 de 657 fotos
Artículo 1 de 3

Foto de cuarto de baño único, flotante y abovedado escandinavo con armarios con paneles lisos, puertas de armario de madera oscura, bañera exenta, paredes blancas, lavabo integrado, suelo negro, encimeras grises y ladrillo

DHV Architects have designed the new second floor at this large detached house in Henleaze, Bristol. The brief was to fit a generous master bedroom and a high end bathroom into the loft space. Crittall style glazing combined with mono chromatic colours create a sleek contemporary feel. A large rear dormer with an oversized window make the bedroom light and airy.

Diseño de cuarto de baño principal, doble y flotante escandinavo de tamaño medio con armarios abiertos, puertas de armario grises, ducha abierta, baldosas y/o azulejos grises, losas de piedra, paredes blancas, suelo de azulejos de cemento, lavabo integrado, encimera de cemento, suelo gris, ducha abierta, encimeras grises, banco de ducha y casetón

Il bagno crea una continuazione materica con il resto della casa.
Si è optato per utilizzare gli stessi materiali per il mobile del lavabo e per la colonna laterale. Il dettaglio principale è stato quello di piegare a 45° il bordo del mobile per creare una gola di apertura dei cassetti ed un vano a giorno nella parte bassa. Il lavabo di Duravit va in appoggio ed è contrastato dalle rubinetterie nere Gun di Jacuzzi.
Le pareti sono rivestite di Biscuits, le piastrelle di 41zero42.

After the second fallout of the Delta Variant amidst the COVID-19 Pandemic in mid 2021, our team working from home, and our client in quarantine, SDA Architects conceived Japandi Home.
The initial brief for the renovation of this pool house was for its interior to have an "immediate sense of serenity" that roused the feeling of being peaceful. Influenced by loneliness and angst during quarantine, SDA Architects explored themes of escapism and empathy which led to a “Japandi” style concept design – the nexus between “Scandinavian functionality” and “Japanese rustic minimalism” to invoke feelings of “art, nature and simplicity.” This merging of styles forms the perfect amalgamation of both function and form, centred on clean lines, bright spaces and light colours.
Grounded by its emotional weight, poetic lyricism, and relaxed atmosphere; Japandi Home aesthetics focus on simplicity, natural elements, and comfort; minimalism that is both aesthetically pleasing yet highly functional.
Japandi Home places special emphasis on sustainability through use of raw furnishings and a rejection of the one-time-use culture we have embraced for numerous decades. A plethora of natural materials, muted colours, clean lines and minimal, yet-well-curated furnishings have been employed to showcase beautiful craftsmanship – quality handmade pieces over quantitative throwaway items.
A neutral colour palette compliments the soft and hard furnishings within, allowing the timeless pieces to breath and speak for themselves. These calming, tranquil and peaceful colours have been chosen so when accent colours are incorporated, they are done so in a meaningful yet subtle way. Japandi home isn’t sparse – it’s intentional.
The integrated storage throughout – from the kitchen, to dining buffet, linen cupboard, window seat, entertainment unit, bed ensemble and walk-in wardrobe are key to reducing clutter and maintaining the zen-like sense of calm created by these clean lines and open spaces.
The Scandinavian concept of “hygge” refers to the idea that ones home is your cosy sanctuary. Similarly, this ideology has been fused with the Japanese notion of “wabi-sabi”; the idea that there is beauty in imperfection. Hence, the marriage of these design styles is both founded on minimalism and comfort; easy-going yet sophisticated. Conversely, whilst Japanese styles can be considered “sleek” and Scandinavian, “rustic”, the richness of the Japanese neutral colour palette aids in preventing the stark, crisp palette of Scandinavian styles from feeling cold and clinical.
Japandi Home’s introspective essence can ultimately be considered quite timely for the pandemic and was the quintessential lockdown project our team needed.

Liadesign
Ejemplo de cuarto de baño principal, único y flotante escandinavo de tamaño medio con armarios con paneles lisos, puertas de armario azules, ducha esquinera, sanitario de dos piezas, baldosas y/o azulejos blancos, baldosas y/o azulejos de porcelana, paredes multicolor, suelo de baldosas de porcelana, lavabo integrado, encimera de laminado, suelo beige, ducha con puerta con bisagras, encimeras blancas, hornacina y bandeja
Ejemplo de cuarto de baño principal, único y flotante escandinavo de tamaño medio con armarios con paneles lisos, puertas de armario azules, ducha esquinera, sanitario de dos piezas, baldosas y/o azulejos blancos, baldosas y/o azulejos de porcelana, paredes multicolor, suelo de baldosas de porcelana, lavabo integrado, encimera de laminado, suelo beige, ducha con puerta con bisagras, encimeras blancas, hornacina y bandeja

Ejemplo de cuarto de baño único, de pie y gris y blanco escandinavo pequeño con armarios con paneles lisos, puertas de armario blancas, ducha esquinera, sanitario de una pieza, baldosas y/o azulejos multicolor, baldosas y/o azulejos de porcelana, paredes beige, suelo de baldosas de porcelana, aseo y ducha, lavabo encastrado, suelo multicolor, ducha con cortina, espejo con luz y madera
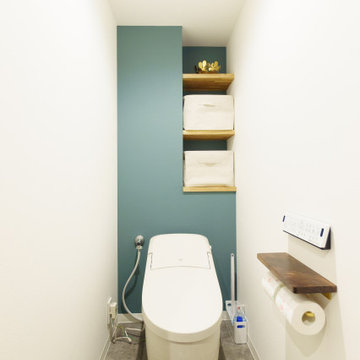
トイレの棚も木材に変えたので、グッと北欧感が出ておしゃれになりました。
Diseño de aseo blanco nórdico con sanitario de una pieza, baldosas y/o azulejos verdes, suelo gris, papel pintado y papel pintado
Diseño de aseo blanco nórdico con sanitario de una pieza, baldosas y/o azulejos verdes, suelo gris, papel pintado y papel pintado
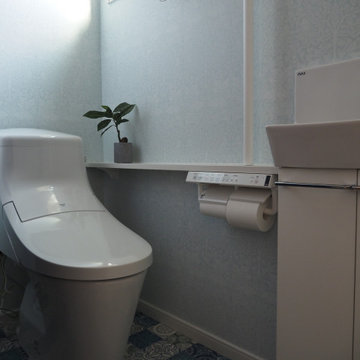
Diseño de aseo blanco escandinavo con papel pintado, papel pintado y paredes azules

Foto de aseo escandinavo con armarios abiertos, puertas de armario de madera oscura, sanitario de una pieza, baldosas y/o azulejos grises, paredes blancas, suelo vinílico, lavabo encastrado, suelo gris, encimeras marrones y papel pintado

The smallest spaces often have the most impact. In the bathroom, a classy floral wallpaper applied as a wall and ceiling treatment, along with timeless subway tiles on the walls and hexagon tiles on the floor, create balance and visually appealing space.

Foto de aseo flotante escandinavo pequeño con armarios con paneles lisos, puertas de armario blancas, sanitario de pared, baldosas y/o azulejos multicolor, baldosas y/o azulejos de porcelana, paredes multicolor, suelo de baldosas de porcelana, lavabo encastrado, encimera de madera, suelo negro, encimeras marrones y machihembrado

Après travaux
Relooking d'une SDB dans une maison construite il y a une dizaine d'années.
Foto de cuarto de baño infantil, largo y estrecho, único y gris y blanco nórdico de tamaño medio con ducha a ras de suelo, sanitario de pared, baldosas y/o azulejos grises, baldosas y/o azulejos de cerámica, paredes grises, suelo de baldosas de cerámica, lavabo encastrado, encimera de cuarcita, suelo gris, encimeras blancas, madera y piedra
Foto de cuarto de baño infantil, largo y estrecho, único y gris y blanco nórdico de tamaño medio con ducha a ras de suelo, sanitario de pared, baldosas y/o azulejos grises, baldosas y/o azulejos de cerámica, paredes grises, suelo de baldosas de cerámica, lavabo encastrado, encimera de cuarcita, suelo gris, encimeras blancas, madera y piedra
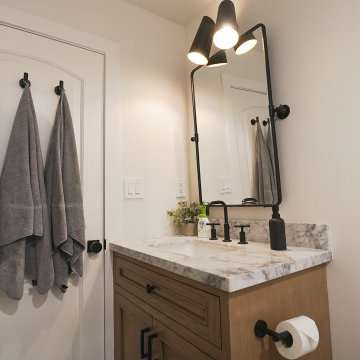
Complete Bathroom Relocation.
In this space we completely relocated the bathroom to allow maximum flow. We swapped the vanity and toilet location and installed a custom white oak cabinet and a marble countertop.
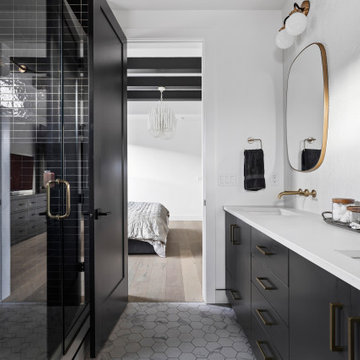
Lauren Smyth designs over 80 spec homes a year for Alturas Homes! Last year, the time came to design a home for herself. Having trusted Kentwood for many years in Alturas Homes builder communities, Lauren knew that Brushed Oak Whisker from the Plateau Collection was the floor for her!
She calls the look of her home ‘Ski Mod Minimalist’. Clean lines and a modern aesthetic characterizes Lauren's design style, while channeling the wild of the mountains and the rivers surrounding her hometown of Boise.
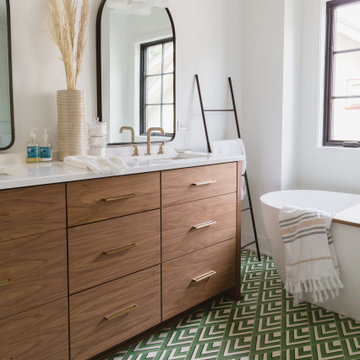
Photo: Rachel Loewen © 2019 Houzz
Foto de cuarto de baño principal, doble, a medida y abovedado nórdico con armarios con paneles lisos, puertas de armario de madera oscura, bañera exenta, paredes blancas, suelo multicolor, encimeras blancas y espejo con luz
Foto de cuarto de baño principal, doble, a medida y abovedado nórdico con armarios con paneles lisos, puertas de armario de madera oscura, bañera exenta, paredes blancas, suelo multicolor, encimeras blancas y espejo con luz

A really compact en-suite shower room. The room feels larger with a large mirror, with generous light slot and bespoke full height panelling. Using the same blue stained birch plywood panels on the walls and ceiling creates a clean and tidy aesthetic.

Il bagno crea una continuazione materica con il resto della casa.
Si è optato per utilizzare gli stessi materiali per il mobile del lavabo e per la colonna laterale. Il dettaglio principale è stato quello di piegare a 45° il bordo del mobile per creare una gola di apertura dei cassetti ed un vano a giorno nella parte bassa. Il lavabo di Duravit va in appoggio ed è contrastato dalle rubinetterie nere Gun di Jacuzzi.
Le pareti sono rivestite di Biscuits, le piastrelle di 41zero42.
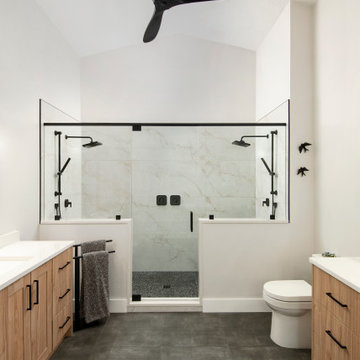
Once again the team at DCI Home Improvements has gone above and beyond and presented to our clients one of the most amazing bathrooms that we have completed to date. Our clients came to us actually pre-Covid in 2019 to start working on this project. The design went through many different stages over the next few years but the design that we finished on was the perfect fit for the space. The features of this bathroom include: Large format 24” x 48” shower wall tiles. River rock shower floor tiles. Dual shower heads on both ends of the shower with dual handhelds. Dual 12” x 21” shower wall niches. Custom glass shower enclosure. Custom euro style of cabinetry. Quartz countertops. Smooth side toilet. LED ceiling lighting. 52” ceiling fan. Large format floor tile. And a hidden attic access (hidden so well you can’t see it in the photos). All finish items were provided by Pro Source of Port Richey for this project. Plumbing was provided by County Wide Plumbing of Holiday. Electrical was provided by Palm Harbor Electric. Drywall finishing was provided by Mid-State Drywall or Dade City. This is a great example of what can be accomplished in a primary bathroom that has an abundance of space.
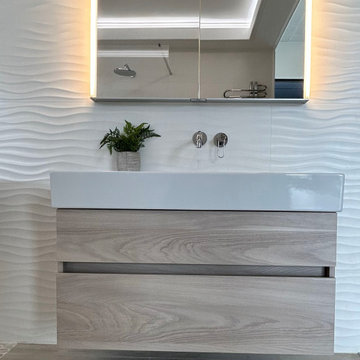
This beautiful Italian vanity with a push-to-open feature has a wood effect and is complemented by soft, neutral textured tiles with gentle waves that exude tranquillity. The minimalist design is enhanced by the recessed Keuco mirror cabinet that provides ample storage space without compromising the refined aesthetic.
657 fotos de baños nórdicos con todos los diseños de techos
1

