3.320 fotos de baños sin sin inodoro con armarios estilo shaker
Filtrar por
Presupuesto
Ordenar por:Popular hoy
141 - 160 de 3320 fotos
Artículo 1 de 3
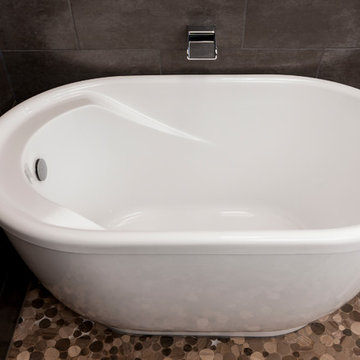
This young couple spends part of the year in Japan and part of the year in the US. Their request was to fit a traditional Japanese bathroom into their tight space on a budget and create additional storage. The footprint remained the same on the vanity/toilet side of the room. In the place of the existing shower, we created a linen closet and in the place of the original built in tub we created a wet room with a shower area and a deep soaking tub.
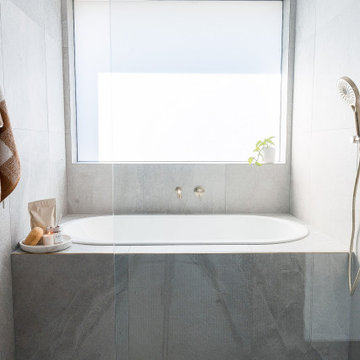
Wet Room, Modern Wet Room Perfect Bathroom FInish, Amazing Grey Tiles, Stone Bathrooms, Small Bathroom, Brushed Gold Tapware, Bricked Bath Wet Room
Imagen de cuarto de baño infantil, único y flotante costero pequeño sin sin inodoro con armarios estilo shaker, puertas de armario blancas, bañera encastrada, baldosas y/o azulejos grises, baldosas y/o azulejos de porcelana, paredes grises, suelo de baldosas de porcelana, lavabo encastrado, encimera de acrílico, suelo gris, ducha abierta y encimeras blancas
Imagen de cuarto de baño infantil, único y flotante costero pequeño sin sin inodoro con armarios estilo shaker, puertas de armario blancas, bañera encastrada, baldosas y/o azulejos grises, baldosas y/o azulejos de porcelana, paredes grises, suelo de baldosas de porcelana, lavabo encastrado, encimera de acrílico, suelo gris, ducha abierta y encimeras blancas
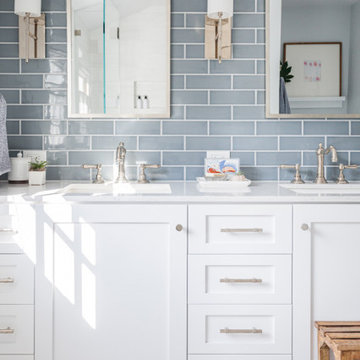
We designed the layout of this home around family. The pantry room was transformed into a beautiful, peaceful home office with a cozy corner for the family dog. The living room was redesigned to accommodate the family’s playful pursuits. We designed a stylish outdoor bathroom space to avoid “inside-the-house” messes. The kitchen with a large island and added breakfast table create a cozy space for warm family gatherings.
---Project designed by Courtney Thomas Design in La Cañada. Serving Pasadena, Glendale, Monrovia, San Marino, Sierra Madre, South Pasadena, and Altadena.
For more about Courtney Thomas Design, see here: https://www.courtneythomasdesign.com/
To learn more about this project, see here:
https://www.courtneythomasdesign.com/portfolio/family-friendly-colonial/
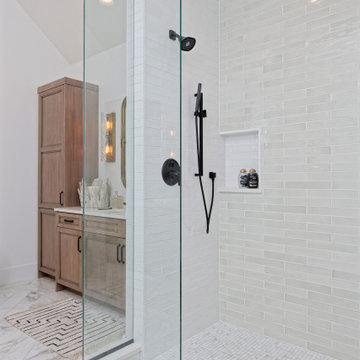
This master suite featured in the 2019 Denver Designer Showhouse has a natural, sophisticated look: accent wall made with wood pieces; stunning 6ft mirror; edgy, metal pendant; and a light palette with pops of bright art.
Project designed by Denver, Colorado interior designer Margarita Bravo. She serves Denver as well as surrounding areas such as Cherry Hills Village, Englewood, Greenwood Village, and Bow Mar.
For more about MARGARITA BRAVO, click here: https://www.margaritabravo.com/
To learn more about this project, click here:
https://www.margaritabravo.com/portfolio/denver-showhouse-2019-modern-bohemian/
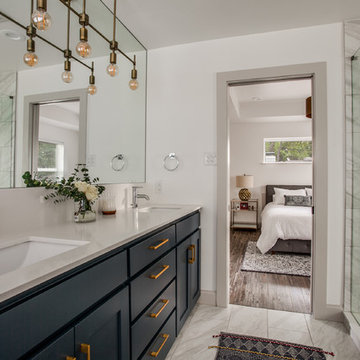
shoot2sell
Foto de cuarto de baño principal clásico renovado de tamaño medio sin sin inodoro con armarios estilo shaker, puertas de armario azules, bañera exenta, sanitario de dos piezas, baldosas y/o azulejos grises, baldosas y/o azulejos de porcelana, paredes blancas, suelo de baldosas de porcelana, lavabo bajoencimera, encimera de cuarzo compacto, suelo gris, ducha con puerta con bisagras y encimeras blancas
Foto de cuarto de baño principal clásico renovado de tamaño medio sin sin inodoro con armarios estilo shaker, puertas de armario azules, bañera exenta, sanitario de dos piezas, baldosas y/o azulejos grises, baldosas y/o azulejos de porcelana, paredes blancas, suelo de baldosas de porcelana, lavabo bajoencimera, encimera de cuarzo compacto, suelo gris, ducha con puerta con bisagras y encimeras blancas
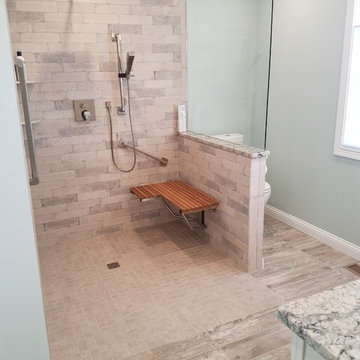
Foto de cuarto de baño principal de estilo americano de tamaño medio sin sin inodoro con armarios estilo shaker, puertas de armario blancas, sanitario de dos piezas, baldosas y/o azulejos grises, baldosas y/o azulejos de cerámica, paredes azules, suelo de baldosas de cerámica, lavabo bajoencimera, encimera de granito, suelo beige y ducha abierta
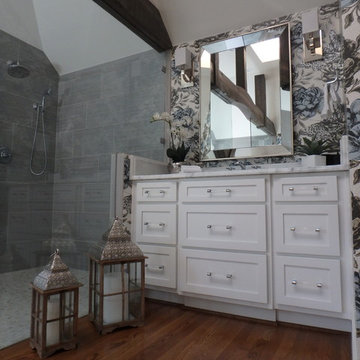
View of the right side of master bathroom - shower side of wet room with frameless glass wall supported by a dramatic barn wood beam above. Custom vanity with lucite and chrome pulls tie into the chrome fixtures in the shower and tub area.
Jessica Dauray - photography
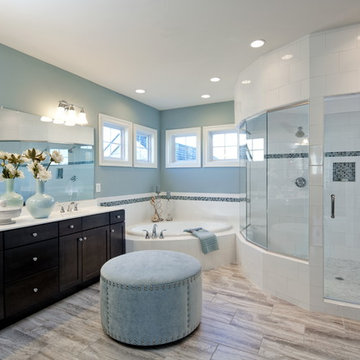
Foto de cuarto de baño principal clásico renovado grande sin sin inodoro con armarios estilo shaker, puertas de armario negras, bañera encastrada, baldosas y/o azulejos azules, baldosas y/o azulejos blancos, baldosas y/o azulejos de porcelana, paredes azules, suelo de baldosas de porcelana, lavabo integrado y encimera de cuarzo compacto
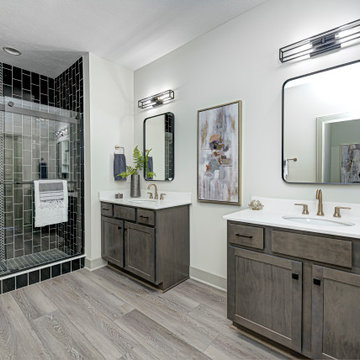
Explore urban luxury living in this new build along the scenic Midland Trace Trail, featuring modern industrial design, high-end finishes, and breathtaking views.
This elegant bathroom features two vanities, a separate shower area with striking black accent tiles, and a functional layout tailored for modern living.
Project completed by Wendy Langston's Everything Home interior design firm, which serves Carmel, Zionsville, Fishers, Westfield, Noblesville, and Indianapolis.
For more about Everything Home, see here: https://everythinghomedesigns.com/
To learn more about this project, see here:
https://everythinghomedesigns.com/portfolio/midland-south-luxury-townhome-westfield/
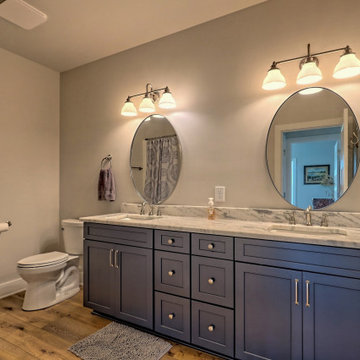
guest bedroom
Foto de cuarto de baño a medida de estilo americano grande sin sin inodoro con armarios estilo shaker, puertas de armario azules, bañera empotrada, sanitario de dos piezas, paredes grises, suelo laminado, lavabo bajoencimera, encimera de granito, suelo marrón, ducha con cortina y encimeras grises
Foto de cuarto de baño a medida de estilo americano grande sin sin inodoro con armarios estilo shaker, puertas de armario azules, bañera empotrada, sanitario de dos piezas, paredes grises, suelo laminado, lavabo bajoencimera, encimera de granito, suelo marrón, ducha con cortina y encimeras grises
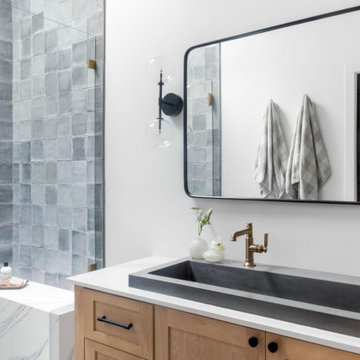
We planned a thoughtful redesign of this beautiful home while retaining many of the existing features. We wanted this house to feel the immediacy of its environment. So we carried the exterior front entry style into the interiors, too, as a way to bring the beautiful outdoors in. In addition, we added patios to all the bedrooms to make them feel much bigger. Luckily for us, our temperate California climate makes it possible for the patios to be used consistently throughout the year.
The original kitchen design did not have exposed beams, but we decided to replicate the motif of the 30" living room beams in the kitchen as well, making it one of our favorite details of the house. To make the kitchen more functional, we added a second island allowing us to separate kitchen tasks. The sink island works as a food prep area, and the bar island is for mail, crafts, and quick snacks.
We designed the primary bedroom as a relaxation sanctuary – something we highly recommend to all parents. It features some of our favorite things: a cognac leather reading chair next to a fireplace, Scottish plaid fabrics, a vegetable dye rug, art from our favorite cities, and goofy portraits of the kids.
---
Project designed by Courtney Thomas Design in La Cañada. Serving Pasadena, Glendale, Monrovia, San Marino, Sierra Madre, South Pasadena, and Altadena.
For more about Courtney Thomas Design, see here: https://www.courtneythomasdesign.com/
To learn more about this project, see here:
https://www.courtneythomasdesign.com/portfolio/functional-ranch-house-design/
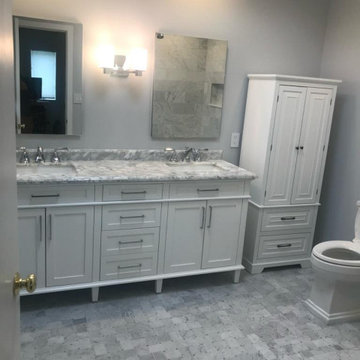
Imagen de cuarto de baño principal, doble y de pie tradicional grande sin sin inodoro con armarios estilo shaker, puertas de armario blancas, encimeras grises, sanitario de una pieza, paredes grises, suelo de baldosas de cerámica, lavabo bajoencimera y suelo gris
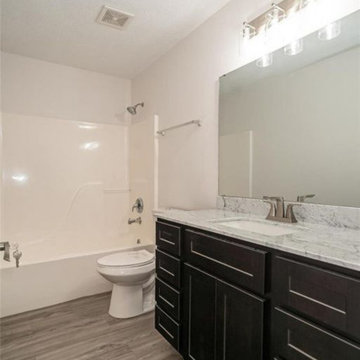
Imagen de cuarto de baño principal, único y a medida minimalista grande sin sin inodoro con armarios estilo shaker, puertas de armario negras, bañera empotrada, paredes blancas, suelo vinílico, lavabo bajoencimera, encimera de cuarzo compacto, suelo gris, ducha con cortina y encimeras grises

Diseño de cuarto de baño infantil, único y a medida actual pequeño sin sin inodoro con armarios estilo shaker, puertas de armario azules, sanitario de una pieza, baldosas y/o azulejos negros, baldosas y/o azulejos de porcelana, paredes verdes, suelo de baldosas de porcelana, lavabo sobreencimera, encimera de madera, suelo gris, ducha abierta, encimeras multicolor y hornacina
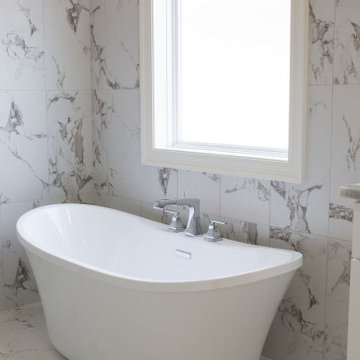
Imagen de cuarto de baño principal, doble y a medida de estilo americano de tamaño medio sin sin inodoro con armarios estilo shaker, puertas de armario blancas, bañera exenta, sanitario de una pieza, baldosas y/o azulejos grises, baldosas y/o azulejos de porcelana, paredes blancas, suelo de baldosas de porcelana, lavabo bajoencimera, encimera de granito, suelo gris, ducha abierta, encimeras blancas y cuarto de baño
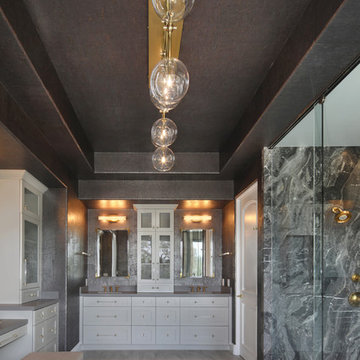
Ejemplo de cuarto de baño principal contemporáneo de tamaño medio sin sin inodoro con armarios estilo shaker, puertas de armario blancas, bañera exenta, baldosas y/o azulejos blancas y negros, baldosas y/o azulejos de mármol, paredes grises, suelo de madera clara, encimera de cuarzo compacto, suelo gris, ducha con puerta corredera y encimeras grises
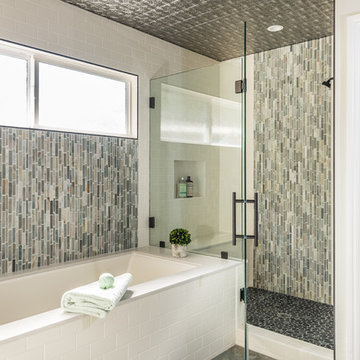
Finding a home is not easy in a seller’s market, but when my clients discovered one—even though it needed a bit of work—in a beautiful area of the Santa Cruz Mountains, they decided to jump in. Surrounded by old-growth redwood trees and a sense of old-time history, the house’s location informed the design brief for their desired remodel work. Yet I needed to balance this with my client’s preference for clean-lined, modern style.
Suffering from a previous remodel, the galley-like bathroom in the master suite was long and dank. My clients were willing to completely redesign the layout of the suite, so the bathroom became the walk-in closet. We borrowed space from the bedroom to create a new, larger master bathroom which now includes a separate tub and shower.
The look of the room nods to nature with organic elements like a pebbled shower floor and vertical accent tiles of honed green slate. A custom vanity of blue weathered wood and a ceiling that recalls the look of pressed tin evoke a time long ago when people settled this mountain region. At the same time, the hardware in the room looks to the future with sleek, modular shapes in a chic matte black finish. Harmonious, serene, with personality: just what my clients wanted.
Photo: Bernardo Grijalva
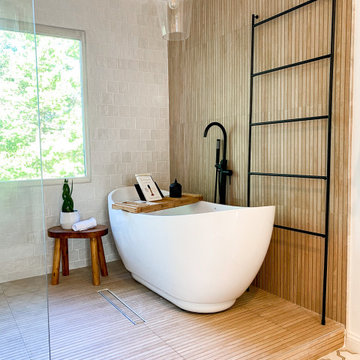
Imagen de cuarto de baño principal, doble y flotante nórdico grande sin sin inodoro con armarios estilo shaker, puertas de armario de madera oscura, bañera exenta, sanitario de una pieza, baldosas y/o azulejos blancos, baldosas y/o azulejos en mosaico, paredes blancas, suelo con mosaicos de baldosas, lavabo sobreencimera, encimera de cuarcita, suelo multicolor, ducha abierta y encimeras grises
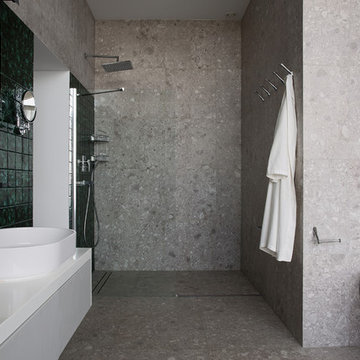
Diseño de cuarto de baño contemporáneo grande sin sin inodoro con armarios estilo shaker, puertas de armario grises, bañera con patas, urinario, baldosas y/o azulejos grises, baldosas y/o azulejos de terracota, paredes grises, suelo con mosaicos de baldosas, aseo y ducha, lavabo con pedestal, encimera de acrílico, suelo gris y ducha con puerta corredera
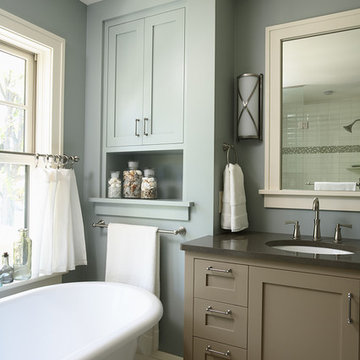
Modelo de cuarto de baño principal, único y a medida bohemio de tamaño medio sin sin inodoro con armarios estilo shaker, puertas de armario marrones, bañera exenta, suelo con mosaicos de baldosas, lavabo bajoencimera y ducha con puerta con bisagras
3.320 fotos de baños sin sin inodoro con armarios estilo shaker
8

