3.742 fotos de baños rústicos grandes
Filtrar por
Presupuesto
Ordenar por:Popular hoy
121 - 140 de 3742 fotos
Artículo 1 de 3
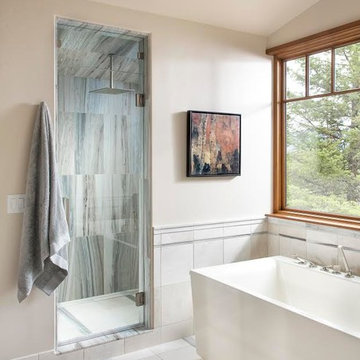
Longviews Studios
Imagen de cuarto de baño principal rural grande con armarios con paneles lisos, puertas de armario de madera oscura, bañera exenta, ducha empotrada, baldosas y/o azulejos beige, baldosas y/o azulejos blancos, baldosas y/o azulejos de porcelana, paredes blancas, suelo de baldosas de porcelana, lavabo sobreencimera y encimera de mármol
Imagen de cuarto de baño principal rural grande con armarios con paneles lisos, puertas de armario de madera oscura, bañera exenta, ducha empotrada, baldosas y/o azulejos beige, baldosas y/o azulejos blancos, baldosas y/o azulejos de porcelana, paredes blancas, suelo de baldosas de porcelana, lavabo sobreencimera y encimera de mármol
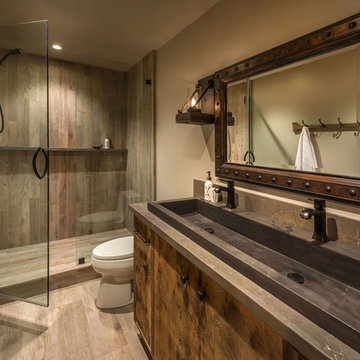
This guest bathroom has a large double trough sink incorporated into the design of a reclaimed wood vanity. Wood look percelain tiles are perfect in a wet environment with the visual warmth of wood.
Photos: Vance Fox

Hinged partially frosted glass door entrance to curbless shower with riverstone back wall and floor. Avorio fiorito brushed marble walls and ceiling. Oil rubbed bronze fixtures. Custom barnwood wall adornments and custom storage cabinetry.
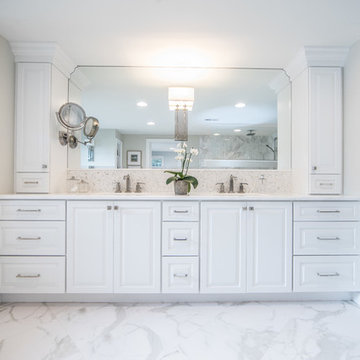
Here is a luxury master bathroom with white cabinets, white tile and white countertops, clean lines, and bright white. The houseplant in the center adds a touch of nature to an otherwise pristine look.
Remodeled by TailorCraft Builders in Maryland
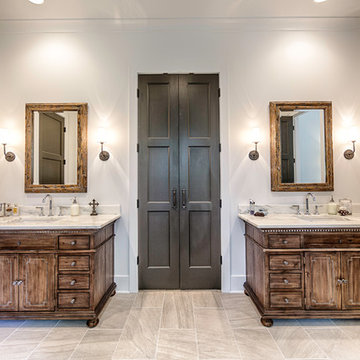
Photography by Lance Holloway.
Diseño de cuarto de baño principal rural grande con puertas de armario de madera en tonos medios, baldosas y/o azulejos beige, baldosas y/o azulejos de porcelana, paredes blancas, suelo de baldosas de porcelana, lavabo bajoencimera, encimera de mármol y armarios con paneles empotrados
Diseño de cuarto de baño principal rural grande con puertas de armario de madera en tonos medios, baldosas y/o azulejos beige, baldosas y/o azulejos de porcelana, paredes blancas, suelo de baldosas de porcelana, lavabo bajoencimera, encimera de mármol y armarios con paneles empotrados
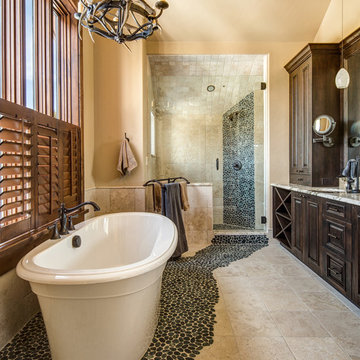
220 Cottonwood has exquisite custom-laid tile, that was painstakingly placed to bring together natural elements such as riverstone and travertine with more modern touches, creating a very comfortable and approachable master bath.
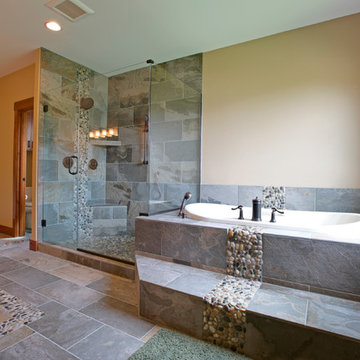
Tiled master shower with pebble rocks running down the back of the shower and on shower pan. Pebble rock accents ran throughout the tile floors and drop in tub. Photo by Bill Johnson
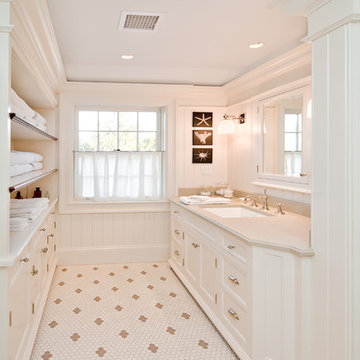
Millwork By TLFW Photo Credit: © Julie Megnia Photography 2012
Diseño de cuarto de baño principal rural grande con lavabo tipo consola, puertas de armario blancas, armarios con paneles empotrados, baldosas y/o azulejos blancos, paredes blancas y suelo con mosaicos de baldosas
Diseño de cuarto de baño principal rural grande con lavabo tipo consola, puertas de armario blancas, armarios con paneles empotrados, baldosas y/o azulejos blancos, paredes blancas y suelo con mosaicos de baldosas
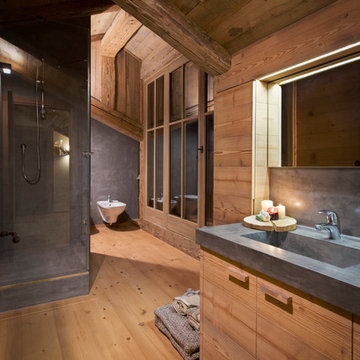
ph Elisa D'Incà
Diseño de cuarto de baño rústico grande con armarios con paneles lisos, puertas de armario de madera clara, ducha esquinera, paredes marrones, suelo de madera clara, aseo y ducha, lavabo integrado, encimera de cemento, sanitario de dos piezas, suelo marrón y ducha con puerta con bisagras
Diseño de cuarto de baño rústico grande con armarios con paneles lisos, puertas de armario de madera clara, ducha esquinera, paredes marrones, suelo de madera clara, aseo y ducha, lavabo integrado, encimera de cemento, sanitario de dos piezas, suelo marrón y ducha con puerta con bisagras
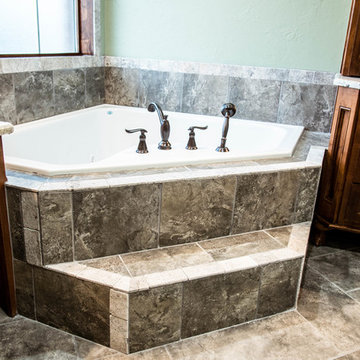
Diseño de cuarto de baño principal rural grande con armarios con paneles con relieve, puertas de armario de madera en tonos medios, bañera esquinera, baldosas y/o azulejos beige, baldosas y/o azulejos de piedra, paredes azules, suelo de travertino, lavabo bajoencimera y encimera de granito
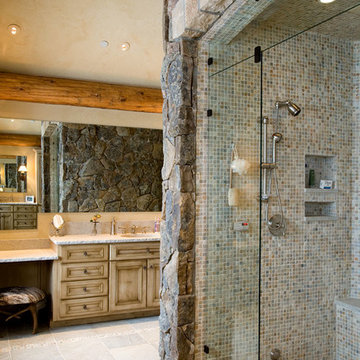
Modelo de cuarto de baño principal rústico grande con armarios con rebordes decorativos, puertas de armario beige, ducha empotrada, baldosas y/o azulejos multicolor, baldosas y/o azulejos en mosaico, suelo de travertino, lavabo bajoencimera y encimera de cuarzo compacto
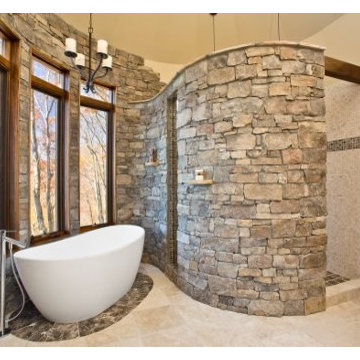
You get mountain views from the free standing tub and total privacy in the natural stone walled shower. The stained wood details and color accents keep the space warm.
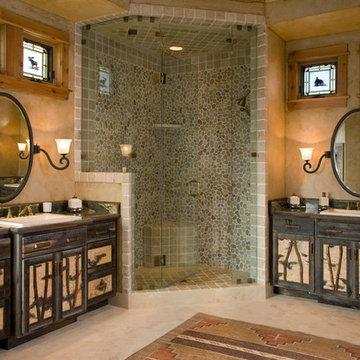
Gordon Gregory Photography
Modelo de cuarto de baño principal rural grande con lavabo encastrado, puertas de armario de madera en tonos medios, ducha esquinera y suelo de baldosas tipo guijarro
Modelo de cuarto de baño principal rural grande con lavabo encastrado, puertas de armario de madera en tonos medios, ducha esquinera y suelo de baldosas tipo guijarro

Foto de cuarto de baño principal rural grande con armarios con paneles empotrados, puertas de armario de madera en tonos medios, bañera con patas, ducha empotrada, baldosas y/o azulejos grises, baldosas y/o azulejos de porcelana, paredes beige, suelo de pizarra, lavabo bajoencimera, encimera de granito, suelo marrón, ducha con puerta con bisagras y encimeras grises

James Hall Photography
Integral concrete sink (Concreteworks.com) on recycled oak sink stand with metal framed mirror. Double sconce with hide shades is custom by Justrich Design. Wall is hand plaster; tile is by Trikeenan.com; floor is brick.
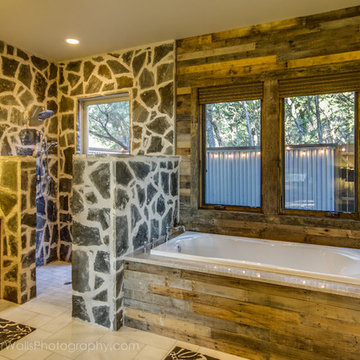
Four Walls Photography
Foto de cuarto de baño principal rural grande con armarios estilo shaker, puertas de armario de madera oscura, encimera de mármol, ducha abierta y paredes blancas
Foto de cuarto de baño principal rural grande con armarios estilo shaker, puertas de armario de madera oscura, encimera de mármol, ducha abierta y paredes blancas

This primary suite bathroom is a tranquil retreat, you feel it from the moment you step inside! Though the color scheme is soft and muted, the dark vanity and luxe gold fixtures add the perfect touch of drama. Wood look wall tile mimics the lines of the ceiling paneling, bridging the rustic and contemporary elements of the space.
The large free-standing tub is an inviting place to unwind and enjoy a spectacular view of the surrounding trees. To accommodate plumbing for the wall-mounted tub filler, we bumped out the wall under the window, which also created a nice ledge for items like plants or candles.
We installed a mosaic hexagon floor tile in the bathroom, continuing it through the spacious walk-in shower. A small format tile like this is slip resistant and creates a modern, elevated look while maintaining a classic appeal. The homeowners selected a luxurious rain shower, and a handheld shower head which provides a more versatile and convenient option for showering.
Reconfiguring the vanity’s L-shaped layout opened the space visually, but still allowed ample room for double sinks. To supplement the under counter storage, we added recessed medicine cabinets above the sinks. Concealed behind their beveled, matte black mirrors, they are a refined update to the bulkier medicine cabinets of the past.
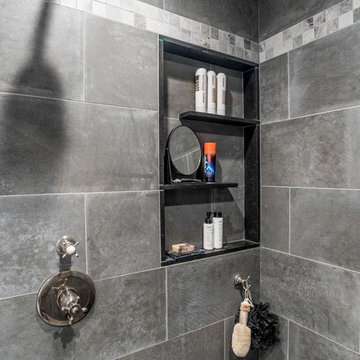
Unique Floating shelves in this oversized shower niche give plenty for room for all the shower products. A space for a shaving mirror and a bench for those legs.
Chris Veith
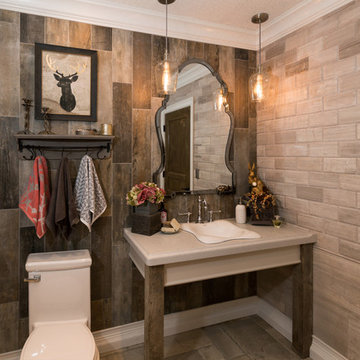
Diseño de aseo rural grande con sanitario de una pieza, baldosas y/o azulejos marrones, lavabo encastrado, baldosas y/o azulejos de porcelana, paredes grises, suelo gris y encimeras grises
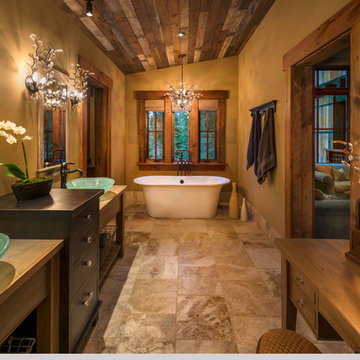
Modelo de cuarto de baño principal rural grande con armarios tipo mueble, bañera exenta, paredes marrones, suelo de baldosas de cerámica, lavabo sobreencimera, encimera de madera y suelo marrón
3.742 fotos de baños rústicos grandes
7

