1.139 fotos de baños industriales grandes
Filtrar por
Presupuesto
Ordenar por:Popular hoy
1 - 20 de 1139 fotos
Artículo 1 de 3

Modelo de cuarto de baño urbano grande sin sin inodoro con armarios con paneles lisos, puertas de armario azules, bañera exenta, baldosas y/o azulejos grises, baldosas y/o azulejos de cemento, paredes grises, lavabo sobreencimera, suelo gris, ducha abierta y encimeras azules

Shower components
Ejemplo de cuarto de baño principal, doble, flotante y abovedado industrial grande con armarios con paneles lisos, puertas de armario de madera clara, bañera encastrada sin remate, ducha doble, sanitario de una pieza, baldosas y/o azulejos multicolor, baldosas y/o azulejos de porcelana, paredes grises, suelo de baldosas de porcelana, lavabo bajoencimera, encimera de cuarzo compacto, suelo multicolor, ducha abierta y encimeras blancas
Ejemplo de cuarto de baño principal, doble, flotante y abovedado industrial grande con armarios con paneles lisos, puertas de armario de madera clara, bañera encastrada sin remate, ducha doble, sanitario de una pieza, baldosas y/o azulejos multicolor, baldosas y/o azulejos de porcelana, paredes grises, suelo de baldosas de porcelana, lavabo bajoencimera, encimera de cuarzo compacto, suelo multicolor, ducha abierta y encimeras blancas
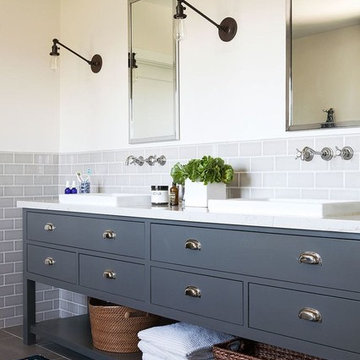
Foto de cuarto de baño principal industrial grande con lavabo encastrado, armarios estilo shaker, puertas de armario grises, encimera de cuarzo compacto, bañera exenta, ducha esquinera, sanitario de dos piezas, baldosas y/o azulejos grises, baldosas y/o azulejos de cerámica, paredes blancas y suelo de baldosas de cerámica

Foto de cuarto de baño principal industrial grande con lavabo de seno grande, armarios abiertos, puertas de armario de madera en tonos medios, encimera de cuarzo compacto, baldosas y/o azulejos grises, baldosas y/o azulejos de porcelana, suelo de baldosas de porcelana y paredes grises
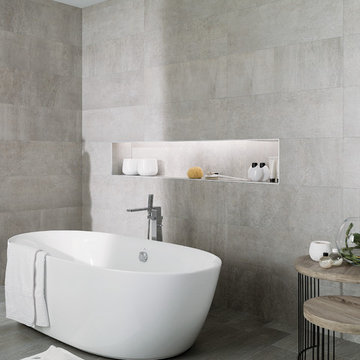
Rodano Acero - Available at Ceramo Tiles
The Rodano range is an excellent alternative to concrete, replicating the design and etchings of raw cement, available in wall and floor.

Diseño de cuarto de baño principal urbano grande con armarios abiertos, puertas de armario de madera oscura, ducha abierta, sanitario de una pieza, baldosas y/o azulejos blancos, baldosas y/o azulejos de cemento, paredes grises, suelo con mosaicos de baldosas, lavabo bajoencimera, encimera de mármol y ducha con cortina

photos by Pedro Marti
This large light-filled open loft in the Tribeca neighborhood of New York City was purchased by a growing family to make into their family home. The loft, previously a lighting showroom, had been converted for residential use with the standard amenities but was entirely open and therefore needed to be reconfigured. One of the best attributes of this particular loft is its extremely large windows situated on all four sides due to the locations of neighboring buildings. This unusual condition allowed much of the rear of the space to be divided into 3 bedrooms/3 bathrooms, all of which had ample windows. The kitchen and the utilities were moved to the center of the space as they did not require as much natural lighting, leaving the entire front of the loft as an open dining/living area. The overall space was given a more modern feel while emphasizing it’s industrial character. The original tin ceiling was preserved throughout the loft with all new lighting run in orderly conduit beneath it, much of which is exposed light bulbs. In a play on the ceiling material the main wall opposite the kitchen was clad in unfinished, distressed tin panels creating a focal point in the home. Traditional baseboards and door casings were thrown out in lieu of blackened steel angle throughout the loft. Blackened steel was also used in combination with glass panels to create an enclosure for the office at the end of the main corridor; this allowed the light from the large window in the office to pass though while creating a private yet open space to work. The master suite features a large open bath with a sculptural freestanding tub all clad in a serene beige tile that has the feel of concrete. The kids bath is a fun play of large cobalt blue hexagon tile on the floor and rear wall of the tub juxtaposed with a bright white subway tile on the remaining walls. The kitchen features a long wall of floor to ceiling white and navy cabinetry with an adjacent 15 foot island of which half is a table for casual dining. Other interesting features of the loft are the industrial ladder up to the small elevated play area in the living room, the navy cabinetry and antique mirror clad dining niche, and the wallpapered powder room with antique mirror and blackened steel accessories.

Bad im Unique Cube
Modelo de cuarto de baño principal urbano grande con bañera exenta, suelo de baldosas de cerámica, lavabo sobreencimera, ducha esquinera, sanitario de pared, paredes grises, suelo gris, ducha abierta, baldosas y/o azulejos grises, encimera de madera y encimeras grises
Modelo de cuarto de baño principal urbano grande con bañera exenta, suelo de baldosas de cerámica, lavabo sobreencimera, ducha esquinera, sanitario de pared, paredes grises, suelo gris, ducha abierta, baldosas y/o azulejos grises, encimera de madera y encimeras grises

Four Brothers LLC
Ejemplo de cuarto de baño principal industrial grande con lavabo de seno grande, puertas de armario de madera en tonos medios, encimera de acrílico, ducha abierta, baldosas y/o azulejos grises, baldosas y/o azulejos de porcelana, paredes grises, suelo de baldosas de porcelana, armarios abiertos, sanitario de dos piezas, suelo gris y ducha con puerta con bisagras
Ejemplo de cuarto de baño principal industrial grande con lavabo de seno grande, puertas de armario de madera en tonos medios, encimera de acrílico, ducha abierta, baldosas y/o azulejos grises, baldosas y/o azulejos de porcelana, paredes grises, suelo de baldosas de porcelana, armarios abiertos, sanitario de dos piezas, suelo gris y ducha con puerta con bisagras
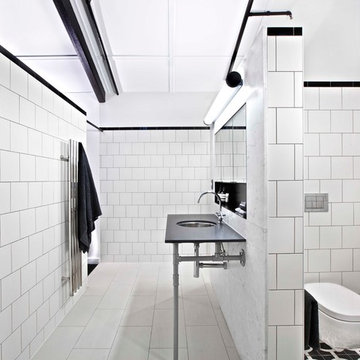
Kylie Hood
Ejemplo de cuarto de baño principal industrial grande con lavabo tipo consola, sanitario de pared, baldosas y/o azulejos blancos, paredes blancas, baldosas y/o azulejos de cerámica y suelo de baldosas de cerámica
Ejemplo de cuarto de baño principal industrial grande con lavabo tipo consola, sanitario de pared, baldosas y/o azulejos blancos, paredes blancas, baldosas y/o azulejos de cerámica y suelo de baldosas de cerámica
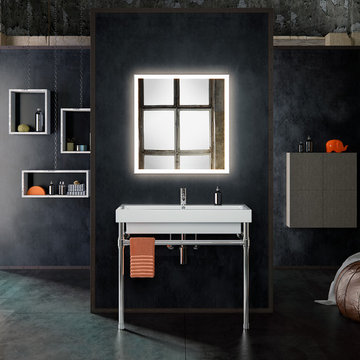
Diseño de cuarto de baño principal industrial grande con armarios abiertos, paredes multicolor, suelo de cemento, lavabo tipo consola y suelo negro
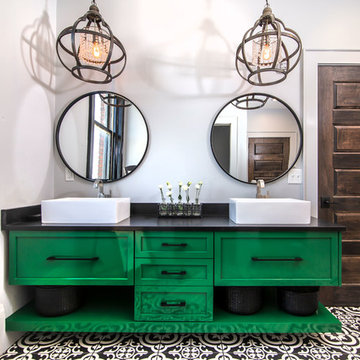
Painted cabinets by Walker Woodworking - SW Espalier 6734 – High Gloss Finish
Build Method: Frameless
U shaped drawers to maximize storage around plumbing
Open shelving on the bottom of the vanity
Hardware: Jeffrey Alexander
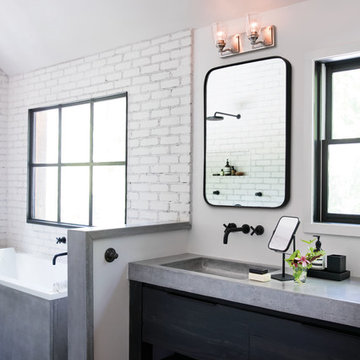
Imagen de cuarto de baño principal urbano grande con armarios con paneles lisos, puertas de armario negras, bañera encastrada, baldosas y/o azulejos blancos, paredes blancas, suelo de madera oscura, lavabo integrado, encimera de cemento y suelo marrón

Un bagno molto lungo dotato di ogni confort: doccia, vasca e mobile lavanderia. Top con lavabo d'appoggio e cassetto nella parte sottostante. Mobile lavanderia chiuso con ante in legno trattate. Lo stile di questo bagno è industrial.
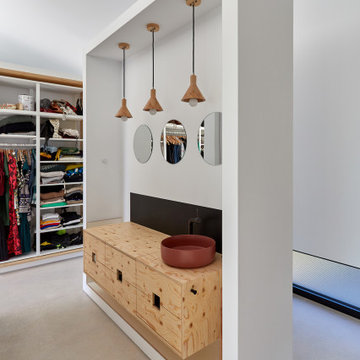
El mueble del lavabo del baño principal se enmarca en una estructura de pladur. Se aprecia que hay una búsqueda de que el volumen se entienda de forma limpia, evitando el uso del rodapie, y forzando una sombra lineal, continua y estrecha en la parte inferior, que genera un efecto de que el volumen "flota" sobre el suelo.

In this luxurious Serrano home, a mixture of matte glass and glossy laminate cabinetry plays off the industrial metal frames suspended from the dramatically tall ceilings. Custom frameless glass encloses a wine room, complete with flooring made from wine barrels. Continuing the theme, the back kitchen expands the function of the kitchen including a wine station by Dacor.
In the powder bathroom, the lipstick red cabinet floats within this rustic Hollywood glam inspired space. Wood floor material was designed to go up the wall for an emphasis on height.
The upstairs bar/lounge is the perfect spot to hang out and watch the game. Or take a look out on the Serrano golf course. A custom steel raised bar is finished with Dekton trillium countertops for durability and industrial flair. The same lipstick red from the bathroom is brought into the bar space adding a dynamic spice to the space, and tying the two spaces together.
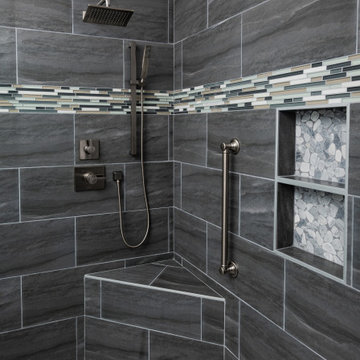
When deciding to either keep a tub and shower or take out the tub and expand the shower in the master bathroom is solely dependent on a homeowner's preference. Although having a tub in the master bathroom is still a desired feature for home buyer's, especially for those who have or are excepting children, there's no definitive proof that having a tub is going to guarantee a higher rate of return on the investment.
This chic and modern shower is easily accessible. The expanded room provides the ability to move around freely without constraint and makes showering more welcoming and relaxing. This shower is a great addition and can be highly beneficial in the future to any individuals who are elderly, wheelchair bound or have mobility impairments. Fixtures and furnishings such as the grab bar, a bench and hand shower also makes the shower more user friendly.
The decision to take out the tub and make the shower larger has visually transformed this master bathroom and created a spacious feel. The shower is a wonderful upgrade and has added value and style to our client's beautiful home.
Check out the before and after photographs as well as the video!
Here are some of the materials that were used for this transformation:
12x24 Porcelain Lara Dark Grey
6" Shower band of Keystone Interlocking Mosaic Tile
Delta fixtures throughout
Ranier Quartz vanity countertops
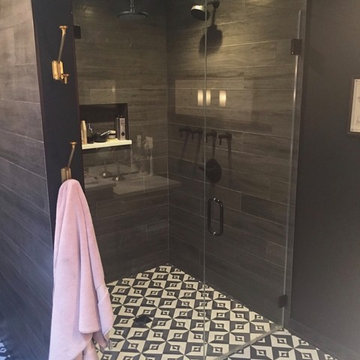
Imagen de cuarto de baño principal industrial grande con ducha a ras de suelo, baldosas y/o azulejos marrones, baldosas y/o azulejos de porcelana, paredes grises, suelo de baldosas de porcelana, suelo multicolor y ducha con puerta con bisagras
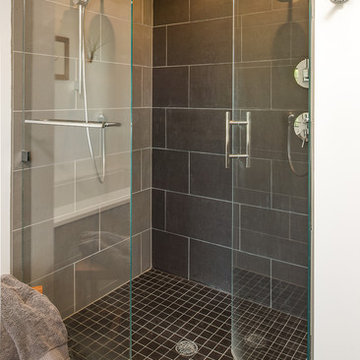
Designer: Paige Fuller
Photos: Phoenix Photographic
Modelo de cuarto de baño principal industrial grande con armarios con paneles lisos, puertas de armario de madera oscura, bañera encastrada, ducha empotrada, sanitario de dos piezas, baldosas y/o azulejos grises, baldosas y/o azulejos de cerámica, paredes blancas, suelo de baldosas de cerámica, lavabo bajoencimera y encimera de cuarzo compacto
Modelo de cuarto de baño principal industrial grande con armarios con paneles lisos, puertas de armario de madera oscura, bañera encastrada, ducha empotrada, sanitario de dos piezas, baldosas y/o azulejos grises, baldosas y/o azulejos de cerámica, paredes blancas, suelo de baldosas de cerámica, lavabo bajoencimera y encimera de cuarzo compacto

Marcell Puzsar, Brightroom Photography
Diseño de cuarto de baño principal industrial grande con armarios con paneles empotrados, puertas de armario grises, bañera exenta, ducha esquinera, sanitario de dos piezas, baldosas y/o azulejos grises, baldosas y/o azulejos de cerámica, paredes blancas, suelo de madera en tonos medios, lavabo encastrado y encimera de laminado
Diseño de cuarto de baño principal industrial grande con armarios con paneles empotrados, puertas de armario grises, bañera exenta, ducha esquinera, sanitario de dos piezas, baldosas y/o azulejos grises, baldosas y/o azulejos de cerámica, paredes blancas, suelo de madera en tonos medios, lavabo encastrado y encimera de laminado
1.139 fotos de baños industriales grandes
1

