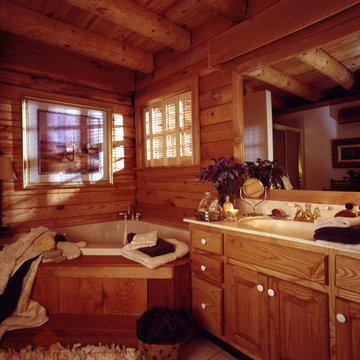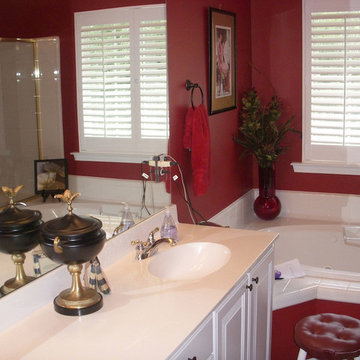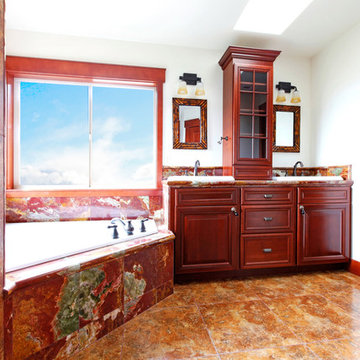60 fotos de baños rojos con bañera esquinera
Filtrar por
Presupuesto
Ordenar por:Popular hoy
1 - 20 de 60 fotos
Artículo 1 de 3
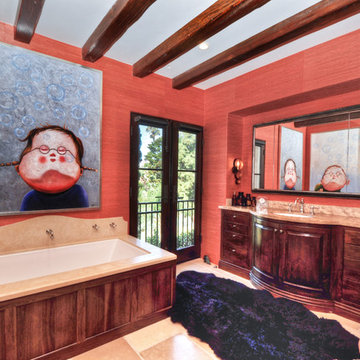
Bowman Group Architectural Photography
Diseño de cuarto de baño principal mediterráneo grande con armarios con paneles lisos, puertas de armario de madera oscura, bañera esquinera, baldosas y/o azulejos beige, paredes rojas, suelo de travertino y encimera de granito
Diseño de cuarto de baño principal mediterráneo grande con armarios con paneles lisos, puertas de armario de madera oscura, bañera esquinera, baldosas y/o azulejos beige, paredes rojas, suelo de travertino y encimera de granito
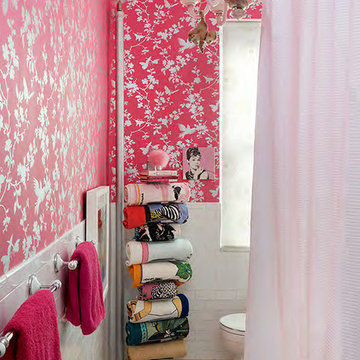
NYC&G April issue featured Cricket Burns, The Jusher, of CricketsCrush.com and her New York City apartment on the cover and a 8 page layout inside.
CricketCrush.com has two businesses to help make your home more beautiful. The website is an ecommerce story for those seeking to purchase from Cricket's Consignment Warehouse. Or, Cricket offers her unique Jushing home decorating service.
Jushing is Cricket's "in and out" home decorating/styling service she provides to clients seeking a refresh or total make-over of their home. Cricket users treasures from her consignment warehouse to complete many projects in one day!
Jushing is decorating on steroids.
Cricket has been feature in Beach Magazine, she was a 2015 Hamptons Designer Shophouse Decorator and formerly a magazine fashion editor and stylist for Avenue, Quest and Harpers Bezaar.

Twin Peaks House is a vibrant extension to a grand Edwardian homestead in Kensington.
Originally built in 1913 for a wealthy family of butchers, when the surrounding landscape was pasture from horizon to horizon, the homestead endured as its acreage was carved up and subdivided into smaller terrace allotments. Our clients discovered the property decades ago during long walks around their neighbourhood, promising themselves that they would buy it should the opportunity ever arise.
Many years later the opportunity did arise, and our clients made the leap. Not long after, they commissioned us to update the home for their family of five. They asked us to replace the pokey rear end of the house, shabbily renovated in the 1980s, with a generous extension that matched the scale of the original home and its voluminous garden.
Our design intervention extends the massing of the original gable-roofed house towards the back garden, accommodating kids’ bedrooms, living areas downstairs and main bedroom suite tucked away upstairs gabled volume to the east earns the project its name, duplicating the main roof pitch at a smaller scale and housing dining, kitchen, laundry and informal entry. This arrangement of rooms supports our clients’ busy lifestyles with zones of communal and individual living, places to be together and places to be alone.
The living area pivots around the kitchen island, positioned carefully to entice our clients' energetic teenaged boys with the aroma of cooking. A sculpted deck runs the length of the garden elevation, facing swimming pool, borrowed landscape and the sun. A first-floor hideout attached to the main bedroom floats above, vertical screening providing prospect and refuge. Neither quite indoors nor out, these spaces act as threshold between both, protected from the rain and flexibly dimensioned for either entertaining or retreat.
Galvanised steel continuously wraps the exterior of the extension, distilling the decorative heritage of the original’s walls, roofs and gables into two cohesive volumes. The masculinity in this form-making is balanced by a light-filled, feminine interior. Its material palette of pale timbers and pastel shades are set against a textured white backdrop, with 2400mm high datum adding a human scale to the raked ceilings. Celebrating the tension between these design moves is a dramatic, top-lit 7m high void that slices through the centre of the house. Another type of threshold, the void bridges the old and the new, the private and the public, the formal and the informal. It acts as a clear spatial marker for each of these transitions and a living relic of the home’s long history.
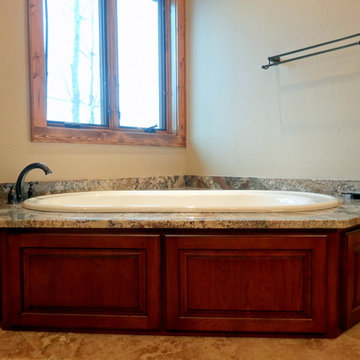
Photo By: Heather Taylor
Foto de cuarto de baño principal rústico extra grande con lavabo bajoencimera, armarios con paneles con relieve, puertas de armario de madera en tonos medios, encimera de granito, bañera esquinera, ducha empotrada, sanitario de dos piezas, baldosas y/o azulejos beige, baldosas y/o azulejos de cerámica, paredes beige y suelo de baldosas de cerámica
Foto de cuarto de baño principal rústico extra grande con lavabo bajoencimera, armarios con paneles con relieve, puertas de armario de madera en tonos medios, encimera de granito, bañera esquinera, ducha empotrada, sanitario de dos piezas, baldosas y/o azulejos beige, baldosas y/o azulejos de cerámica, paredes beige y suelo de baldosas de cerámica
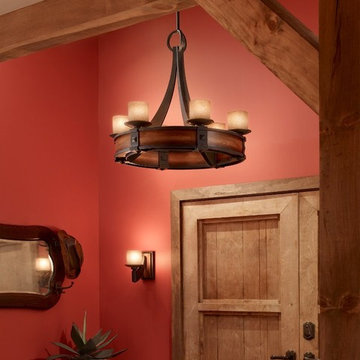
Modelo de cuarto de baño principal de estilo de casa de campo grande con lavabo de seno grande, armarios tipo vitrina, puertas de armario grises, bañera esquinera, ducha esquinera, sanitario de una pieza, baldosas y/o azulejos grises, baldosas y/o azulejos en mosaico, paredes rojas y suelo de madera en tonos medios
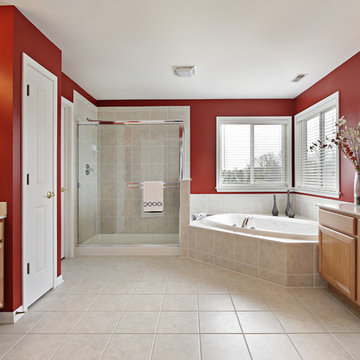
Foto de cuarto de baño clásico renovado grande con armarios con paneles con relieve, puertas de armario de madera clara, encimera de acrílico, bañera esquinera, baldosas y/o azulejos beige, baldosas y/o azulejos de porcelana, paredes rojas, suelo de baldosas de porcelana y lavabo bajoencimera
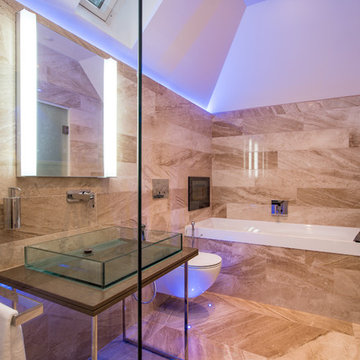
Diana Royal Polished marble wall and floor tiles.
Materials supplied by Natural Angle including Marble, Limestone, Granite, Sandstone, Wood Flooring and Block Paving.
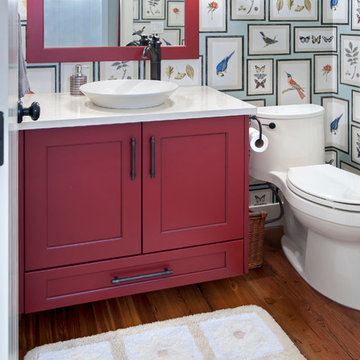
Bob Young Photography
Diseño de cuarto de baño marinero con armarios estilo shaker, puertas de armario rojas, bañera esquinera, combinación de ducha y bañera, sanitario de dos piezas, baldosas y/o azulejos azules, baldosas y/o azulejos blancos, baldosas y/o azulejos de cemento, paredes beige, suelo de baldosas de cerámica, lavabo bajoencimera y encimera de acrílico
Diseño de cuarto de baño marinero con armarios estilo shaker, puertas de armario rojas, bañera esquinera, combinación de ducha y bañera, sanitario de dos piezas, baldosas y/o azulejos azules, baldosas y/o azulejos blancos, baldosas y/o azulejos de cemento, paredes beige, suelo de baldosas de cerámica, lavabo bajoencimera y encimera de acrílico
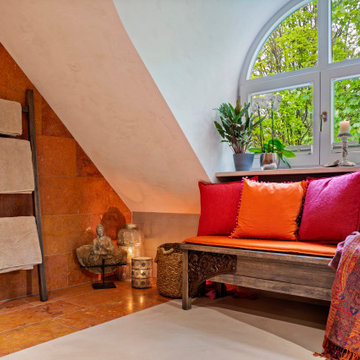
Badrenovierung - ein gefliestes Bad aus den 90er Jahren erhält einen neuen frischen Look
Ejemplo de cuarto de baño único, de pie y abovedado exótico grande con puertas de armario de madera en tonos medios, bañera esquinera, ducha a ras de suelo, baldosas y/o azulejos beige, baldosas y/o azulejos de travertino, paredes beige, suelo de cemento, lavabo sobreencimera, encimera de cemento, suelo beige, ducha abierta y encimeras marrones
Ejemplo de cuarto de baño único, de pie y abovedado exótico grande con puertas de armario de madera en tonos medios, bañera esquinera, ducha a ras de suelo, baldosas y/o azulejos beige, baldosas y/o azulejos de travertino, paredes beige, suelo de cemento, lavabo sobreencimera, encimera de cemento, suelo beige, ducha abierta y encimeras marrones
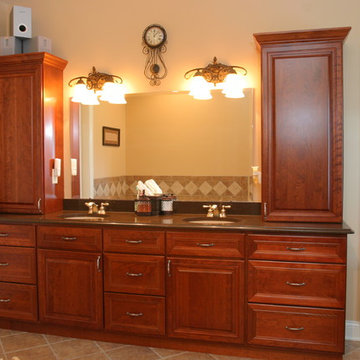
Dave Andersen Photography
Modelo de cuarto de baño principal tradicional de tamaño medio con lavabo bajoencimera, armarios con paneles con relieve, puertas de armario de madera oscura, encimera de cuarcita, bañera esquinera, ducha a ras de suelo, sanitario de dos piezas, baldosas y/o azulejos multicolor, baldosas y/o azulejos de porcelana, paredes beige y suelo de baldosas de cerámica
Modelo de cuarto de baño principal tradicional de tamaño medio con lavabo bajoencimera, armarios con paneles con relieve, puertas de armario de madera oscura, encimera de cuarcita, bañera esquinera, ducha a ras de suelo, sanitario de dos piezas, baldosas y/o azulejos multicolor, baldosas y/o azulejos de porcelana, paredes beige y suelo de baldosas de cerámica
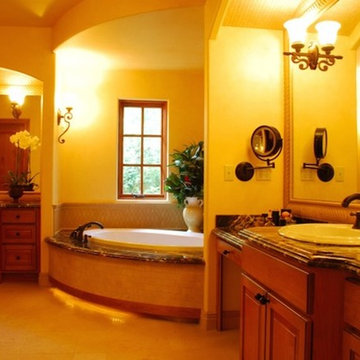
Modelo de cuarto de baño principal rural grande con armarios con paneles con relieve, puertas de armario de madera oscura, bañera esquinera, baldosas y/o azulejos beige, paredes beige, lavabo encastrado, encimera de granito, losas de piedra, ducha esquinera, sanitario de dos piezas, suelo de baldosas de porcelana, suelo beige y ducha con puerta con bisagras
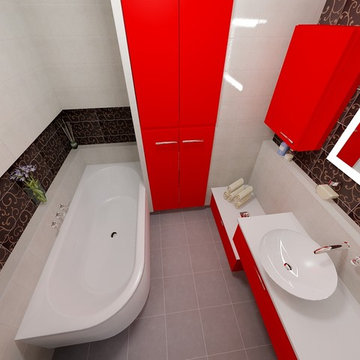
Foto de cuarto de baño principal minimalista pequeño con bañera esquinera, baldosas y/o azulejos grises, paredes blancas y lavabo tipo consola
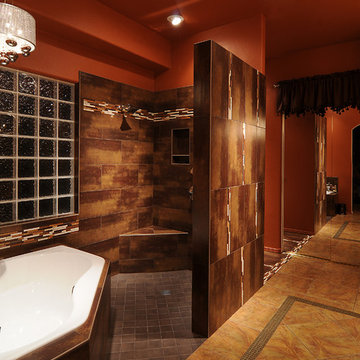
The AFTER features an open shower concept and space saving corner tub (big enough for 2). Working with the existing floor tile and cabinets, this space was updated with luxurious tile and plumbing,
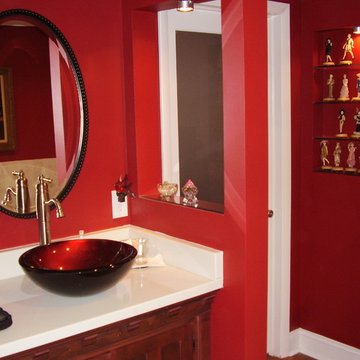
Jeff Glover
Imagen de cuarto de baño principal ecléctico de tamaño medio con lavabo sobreencimera, armarios tipo mueble, puertas de armario de madera en tonos medios, encimera de mármol, bañera esquinera, ducha abierta, sanitario de una pieza, baldosas y/o azulejos beige, baldosas y/o azulejos de cerámica, paredes rojas y suelo de baldosas de cerámica
Imagen de cuarto de baño principal ecléctico de tamaño medio con lavabo sobreencimera, armarios tipo mueble, puertas de armario de madera en tonos medios, encimera de mármol, bañera esquinera, ducha abierta, sanitario de una pieza, baldosas y/o azulejos beige, baldosas y/o azulejos de cerámica, paredes rojas y suelo de baldosas de cerámica
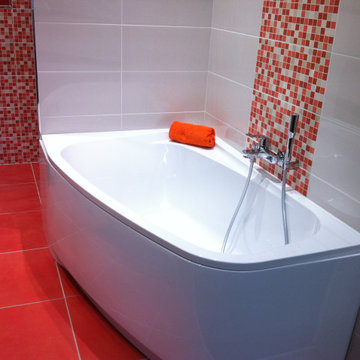
Un décor assorti rouge orangé pour le sol et panneaux de mosaïques sur fond de faïences gris beige pour cette élégante sdb avec baignoire asymétrique ; on notera la finition de tablier par jupe galbée qui accentue le caractère raffiné de cet ensemble.
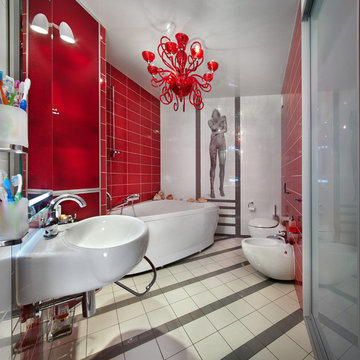
дизайнер Ольга Железнова
Foto de cuarto de baño ecléctico con bañera esquinera, paredes rojas y suelo de baldosas de cerámica
Foto de cuarto de baño ecléctico con bañera esquinera, paredes rojas y suelo de baldosas de cerámica
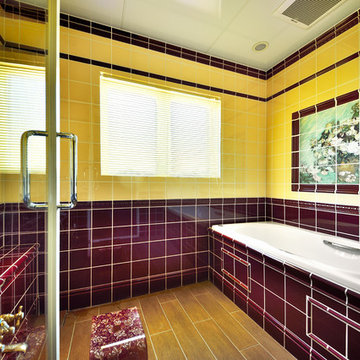
アメリカ 輸入住宅
Imagen de cuarto de baño clásico con bañera esquinera, ducha abierta, suelo marrón y ducha abierta
Imagen de cuarto de baño clásico con bañera esquinera, ducha abierta, suelo marrón y ducha abierta
60 fotos de baños rojos con bañera esquinera
1


