835 fotos de baños retro con puertas de armario marrones
Filtrar por
Presupuesto
Ordenar por:Popular hoy
141 - 160 de 835 fotos
Artículo 1 de 3
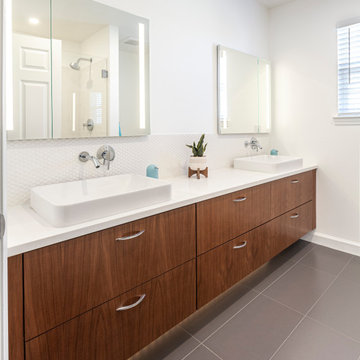
Imagen de cuarto de baño principal, doble y flotante retro de tamaño medio con armarios con paneles lisos, puertas de armario marrones, ducha abierta, sanitario de una pieza, baldosas y/o azulejos blancos, paredes blancas, suelo de baldosas de cerámica, lavabo sobreencimera, encimera de cuarzo compacto, suelo gris, ducha con puerta con bisagras y encimeras blancas
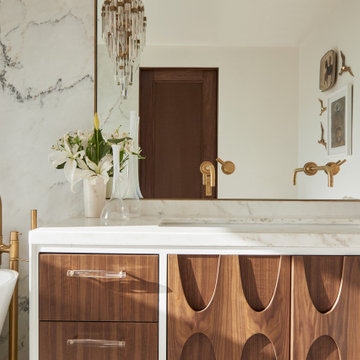
Imagen de cuarto de baño único y de pie vintage de tamaño medio con armarios tipo mueble, puertas de armario marrones, bañera exenta, ducha a ras de suelo, baldosas y/o azulejos blancos, baldosas y/o azulejos de mármol, paredes blancas, suelo de mármol, encimera de mármol y encimeras blancas
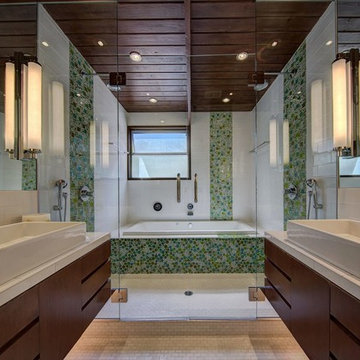
Organic architecture with inspired detail.
Restoring and revitalizing this “Frank Lloyd Wright” inspired home with colorful textiles and rich finishes while also utilizing the large amounts of glass - achieving a balance between the lightness and airiness of the glass and the solid hard surfaces giving this home warmth and amazing style.
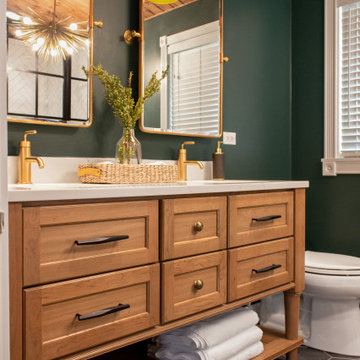
Diseño de cuarto de baño principal, doble y de pie vintage de tamaño medio sin sin inodoro con armarios estilo shaker, puertas de armario marrones, bañera exenta, baldosas y/o azulejos blancos, baldosas y/o azulejos de porcelana, paredes verdes, suelo de baldosas de porcelana, encimera de cuarcita, suelo negro, ducha abierta, encimeras blancas, banco de ducha y madera

Ejemplo de cuarto de baño infantil, único y flotante retro con armarios con paneles lisos, puertas de armario marrones, ducha a ras de suelo, sanitario de dos piezas, baldosas y/o azulejos azules, baldosas y/o azulejos de cerámica, paredes blancas, suelo de terrazo, lavabo bajoencimera, encimera de cuarzo compacto, suelo gris, ducha con puerta con bisagras y encimeras blancas
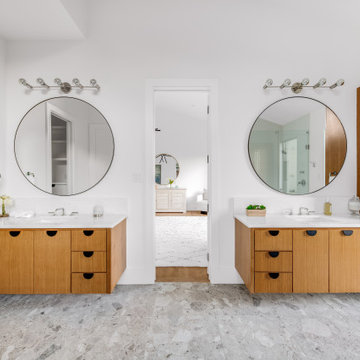
Stunning midcentury-inspired custom home in Dallas.
Diseño de cuarto de baño principal, doble, flotante y abovedado retro grande con armarios con paneles lisos, puertas de armario marrones, bañera exenta, ducha a ras de suelo, baldosas y/o azulejos blancos, baldosas y/o azulejos de cerámica, paredes blancas, suelo de baldosas de porcelana, lavabo bajoencimera, encimera de cuarzo compacto, suelo beige, ducha con puerta con bisagras, encimeras blancas y cuarto de baño
Diseño de cuarto de baño principal, doble, flotante y abovedado retro grande con armarios con paneles lisos, puertas de armario marrones, bañera exenta, ducha a ras de suelo, baldosas y/o azulejos blancos, baldosas y/o azulejos de cerámica, paredes blancas, suelo de baldosas de porcelana, lavabo bajoencimera, encimera de cuarzo compacto, suelo beige, ducha con puerta con bisagras, encimeras blancas y cuarto de baño
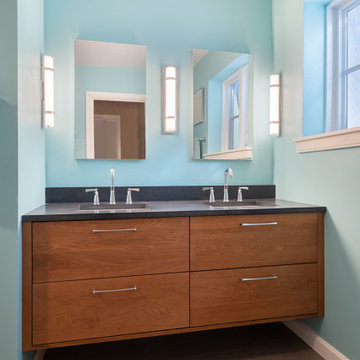
Hers n’ hers bathroom vanity, designed to compliment the mid-century furnishings found throughout the rest of the house.
Modelo de cuarto de baño principal vintage pequeño con armarios con paneles lisos, puertas de armario marrones, paredes azules, suelo de baldosas de cerámica, lavabo bajoencimera, encimera de ónix, suelo marrón y encimeras negras
Modelo de cuarto de baño principal vintage pequeño con armarios con paneles lisos, puertas de armario marrones, paredes azules, suelo de baldosas de cerámica, lavabo bajoencimera, encimera de ónix, suelo marrón y encimeras negras
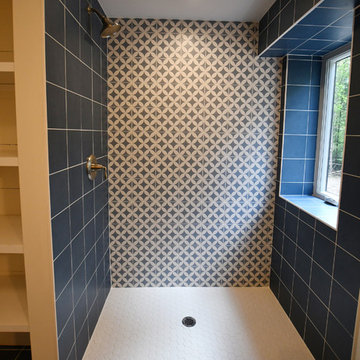
Imagen de cuarto de baño retro de tamaño medio con armarios con paneles lisos, puertas de armario marrones, ducha empotrada, sanitario de una pieza, baldosas y/o azulejos azules, baldosas y/o azulejos de porcelana, paredes grises, suelo de baldosas de porcelana, lavabo encastrado, encimera de mármol, suelo azul, ducha con puerta con bisagras y encimeras blancas
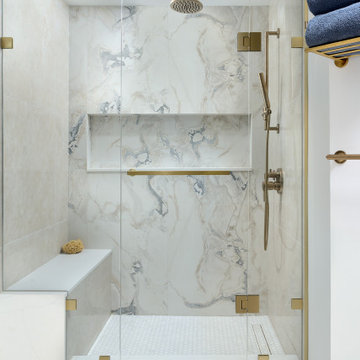
This home underwent a massive renovation. Walls were removed, some replaced with stunning archways.
A mid-century modern vibe took over, inspiring the white oak floos, white and oak cabinetry throughout, terrazzo tiles and overall vibe.
Our whimiscal side, wanting to pay homage to the clients meditteranean roots, and their desire to entertain as much as possible, found amazing vintage-style tiles to incorporate into the laundry room along with a terrazzo floor tile.
The living room boasts built-ins, a huge porcelain slab that echos beach/ocean views and artwork that establishes the client's love of beach moments.
A dining room focussed on dinner parties includes an innovative wine storage wall, two hidden wine fridges and enough open cabinetry to display their growing collection of glasses. To enhance the space, a stunning blue grasscloth wallpaper anchors the wine rack, and the stunning gold bulbous chandelier glows in the space.
Custom dining chairs and an expansive table provide plenty of seating in this room.
The primary bathroom echoes all of the above. Watery vibes on the large format accent tiles, oak cabinetry and a calm, relaxed environment are perfect for this luxe space.
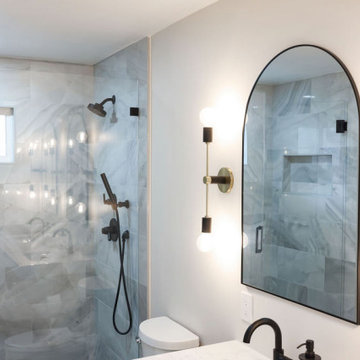
Step into the epitome of modern luxury with Craft Home Remodeling's latest masterpiece – a contemporary and sophisticated remodel of a master bathroom. This transformation marries sleek design with functionality, creating a space that transcends the ordinary and redefines the concept of a private sanctuary.
**Onyx Porcelain Wall Tile:**
The walls of the master bathroom have been adorned with onyx porcelain wall tiles, exuding a timeless elegance and a sense of opulence. The rich veins and subtle variations in color add depth to the space, creating an atmosphere of luxury and tranquility. The onyx porcelain wall tile sets the stage for a bathroom that is as visually stunning as it is functional.
**Custom Walk-In Shower:**
Prepare to be captivated by the custom walk-in shower – a statement of modern indulgence. The shower, meticulously designed to blend seamlessly with the overall aesthetic, boasts clean lines and an open concept. The onyx porcelain tiles continue into the shower, creating a cohesive and luxurious environment. Step into the spacious shower and experience a symphony of water and design, where every element has been curated for a truly bespoke experience.
**Matte Black Fixtures:**
The master bathroom is adorned with matte black fixtures, adding a touch of contemporary sophistication. From faucets to showerheads, every fixture has been carefully selected to complement the onyx porcelain tiles and contribute to the modern aesthetic. The matte black finish not only brings a sense of modernity but also creates a bold contrast against the onyx backdrop, adding a layer of drama to the space.
**Retail Vanity by Vinnova:**
The focal point of the bathroom is the custom retail vanity by Vinnova, combining form and function with impeccable style. The clean lines, paired with the onyx countertop, create a harmonious blend of modern design and practicality. The Vinnova vanity not only serves as a statement piece but also offers ample storage, enhancing the overall functionality of the master bathroom.
In conclusion, Craft Home Remodeling's contemporary master bathroom remodel is a testament to the art of modern design. The onyx porcelain wall tile, custom walk-in shower, matte black fixtures, and Vinnova retail vanity harmonize to create a space that is both luxurious and functional. This is not just a bathroom; it's an immersive experience, where every detail has been carefully considered to elevate your daily rituals. Welcome to a master bathroom that is a true reflection of modern luxury and Craft Home Remodeling commitment to excellence.
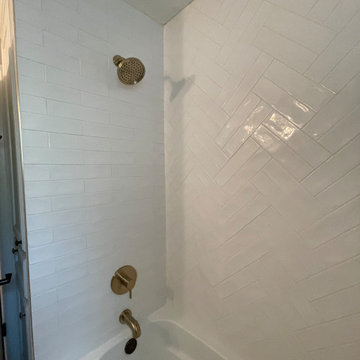
Imagen de cuarto de baño principal, único, de pie y blanco retro de tamaño medio con armarios estilo shaker, puertas de armario marrones, bañera empotrada, combinación de ducha y bañera, sanitario de una pieza, baldosas y/o azulejos blancos, baldosas y/o azulejos de cemento, paredes blancas, suelo de baldosas de cerámica, lavabo bajoencimera, encimera de cuarcita, suelo negro, ducha con cortina, encimeras blancas y hornacina
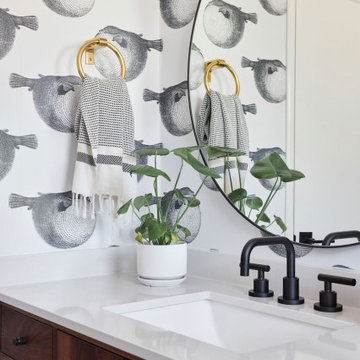
Foto de cuarto de baño infantil, único y de pie vintage de tamaño medio con armarios con paneles lisos, puertas de armario marrones, bañera encastrada, sanitario de una pieza, baldosas y/o azulejos blancos, baldosas y/o azulejos de cerámica, suelo de baldosas de porcelana, lavabo encastrado, encimera de cuarzo compacto, suelo gris, ducha con puerta con bisagras, encimeras blancas y papel pintado

The Holloway blends the recent revival of mid-century aesthetics with the timelessness of a country farmhouse. Each façade features playfully arranged windows tucked under steeply pitched gables. Natural wood lapped siding emphasizes this homes more modern elements, while classic white board & batten covers the core of this house. A rustic stone water table wraps around the base and contours down into the rear view-out terrace.
Inside, a wide hallway connects the foyer to the den and living spaces through smooth case-less openings. Featuring a grey stone fireplace, tall windows, and vaulted wood ceiling, the living room bridges between the kitchen and den. The kitchen picks up some mid-century through the use of flat-faced upper and lower cabinets with chrome pulls. Richly toned wood chairs and table cap off the dining room, which is surrounded by windows on three sides. The grand staircase, to the left, is viewable from the outside through a set of giant casement windows on the upper landing. A spacious master suite is situated off of this upper landing. Featuring separate closets, a tiled bath with tub and shower, this suite has a perfect view out to the rear yard through the bedroom's rear windows. All the way upstairs, and to the right of the staircase, is four separate bedrooms. Downstairs, under the master suite, is a gymnasium. This gymnasium is connected to the outdoors through an overhead door and is perfect for athletic activities or storing a boat during cold months. The lower level also features a living room with a view out windows and a private guest suite.
Architect: Visbeen Architects
Photographer: Ashley Avila Photography
Builder: AVB Inc.
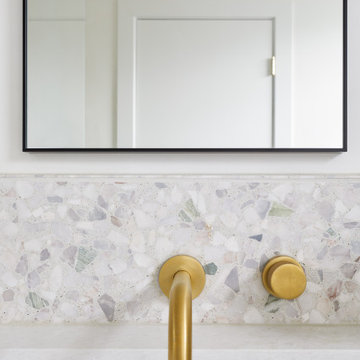
This Willow Glen Eichler had undergone an 80s renovation that sadly didn't take the midcentury modern architecture into consideration. We converted both bathrooms back to a midcentury modern style with an infusion of Japandi elements. We borrowed space from the master bedroom to make the master ensuite a luxurious curbless wet room with soaking tub and Japanese tiles.
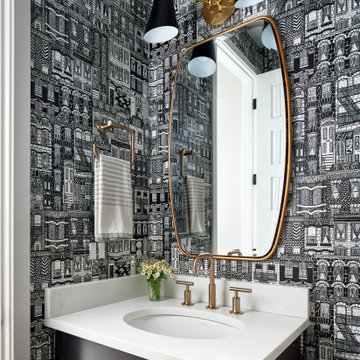
Powder bathroom with neutral printed wallpaper and gold and black accents.
Imagen de cuarto de baño único y a medida vintage pequeño con armarios estilo shaker, puertas de armario marrones, aseo y ducha, lavabo bajoencimera, encimera de cuarcita, encimeras blancas y papel pintado
Imagen de cuarto de baño único y a medida vintage pequeño con armarios estilo shaker, puertas de armario marrones, aseo y ducha, lavabo bajoencimera, encimera de cuarcita, encimeras blancas y papel pintado
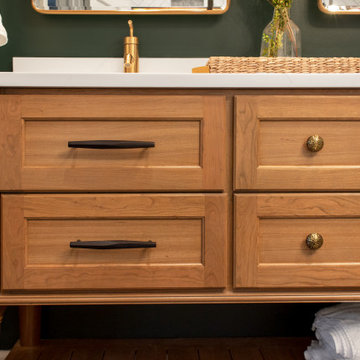
Diseño de cuarto de baño principal, doble y de pie retro de tamaño medio sin sin inodoro con armarios estilo shaker, puertas de armario marrones, bañera exenta, baldosas y/o azulejos blancos, baldosas y/o azulejos de porcelana, paredes verdes, suelo de baldosas de porcelana, encimera de cuarcita, suelo negro, ducha abierta, encimeras blancas, banco de ducha y madera

This 1956 John Calder Mackay home had been poorly renovated in years past. We kept the 1400 sqft footprint of the home, but re-oriented and re-imagined the bland white kitchen to a midcentury olive green kitchen that opened up the sight lines to the wall of glass facing the rear yard. We chose materials that felt authentic and appropriate for the house: handmade glazed ceramics, bricks inspired by the California coast, natural white oaks heavy in grain, and honed marbles in complementary hues to the earth tones we peppered throughout the hard and soft finishes. This project was featured in the Wall Street Journal in April 2022.
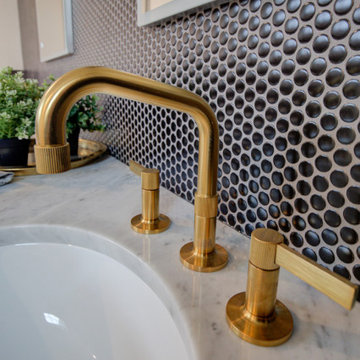
This is the remodel of a primary bathroom with mid-century modern details done in a modern flair. This primary bathroom maintains the feel of this 1920's home with the penny tile, living brass finish faucets, freestanding tub, classic white fixtures and period lighting.
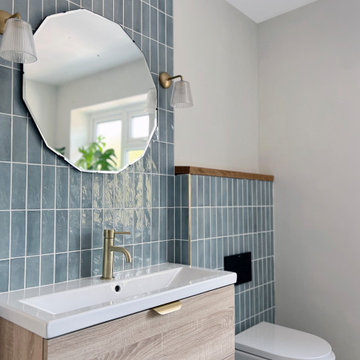
Blue vertical stacked tile bond, with a walk-in shower, freestanding bathtub, floor-mounted gold faucet, and oak shelf.
Ejemplo de cuarto de baño infantil, único y flotante retro de tamaño medio con armarios con paneles lisos, puertas de armario marrones, bañera exenta, ducha abierta, sanitario de una pieza, baldosas y/o azulejos azules, baldosas y/o azulejos de cerámica, paredes blancas, suelo de baldosas de porcelana, lavabo suspendido, encimera de madera, suelo gris, ducha abierta, encimeras marrones y hornacina
Ejemplo de cuarto de baño infantil, único y flotante retro de tamaño medio con armarios con paneles lisos, puertas de armario marrones, bañera exenta, ducha abierta, sanitario de una pieza, baldosas y/o azulejos azules, baldosas y/o azulejos de cerámica, paredes blancas, suelo de baldosas de porcelana, lavabo suspendido, encimera de madera, suelo gris, ducha abierta, encimeras marrones y hornacina
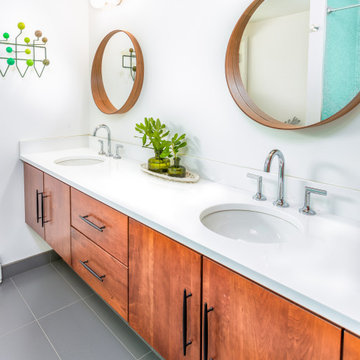
Imagen de cuarto de baño infantil, doble y flotante retro de tamaño medio con armarios con paneles lisos, puertas de armario marrones, bañera empotrada, combinación de ducha y bañera, sanitario de una pieza, baldosas y/o azulejos verdes, baldosas y/o azulejos de cerámica, paredes blancas, suelo de baldosas de cerámica, lavabo bajoencimera, encimera de cuarcita, suelo gris, ducha con cortina y encimeras blancas
835 fotos de baños retro con puertas de armario marrones
8

