263 fotos de baños retro con paredes multicolor
Filtrar por
Presupuesto
Ordenar por:Popular hoy
1 - 20 de 263 fotos
Artículo 1 de 3

Timeless Palm Springs glamour meets modern in Pulp Design Studios' bathroom design created for the DXV Design Panel 2016. The design is one of four created by an elite group of celebrated designers for DXV's national ad campaign. Faced with the challenge of creating a beautiful space from nothing but an empty stage, Beth and Carolina paired mid-century touches with bursts of colors and organic patterns. The result is glamorous with touches of quirky fun -- the definition of splendid living.
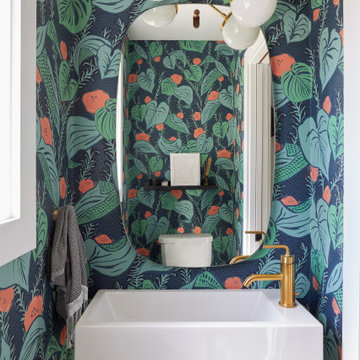
This artistic and design-forward family approached us at the beginning of the pandemic with a design prompt to blend their love of midcentury modern design with their Caribbean roots. With her parents originating from Trinidad & Tobago and his parents from Jamaica, they wanted their home to be an authentic representation of their heritage, with a midcentury modern twist. We found inspiration from a colorful Trinidad & Tobago tourism poster that they already owned and carried the tropical colors throughout the house — rich blues in the main bathroom, deep greens and oranges in the powder bathroom, mustard yellow in the dining room and guest bathroom, and sage green in the kitchen. This project was featured on Dwell in January 2022.

Children's bath with splash of color.
Foto de cuarto de baño infantil retro de tamaño medio con armarios con paneles lisos, puertas de armario grises, bañera encastrada sin remate, sanitario de dos piezas, baldosas y/o azulejos multicolor, baldosas y/o azulejos de cerámica, paredes multicolor, suelo de baldosas de cerámica, lavabo bajoencimera, encimera de cuarzo compacto, suelo blanco y encimeras grises
Foto de cuarto de baño infantil retro de tamaño medio con armarios con paneles lisos, puertas de armario grises, bañera encastrada sin remate, sanitario de dos piezas, baldosas y/o azulejos multicolor, baldosas y/o azulejos de cerámica, paredes multicolor, suelo de baldosas de cerámica, lavabo bajoencimera, encimera de cuarzo compacto, suelo blanco y encimeras grises

This Schumacher wallpaper elevates this custom powder bathroom.
Cate Black
Ejemplo de aseo vintage grande con encimera de mármol, encimeras grises, paredes multicolor y lavabo bajoencimera
Ejemplo de aseo vintage grande con encimera de mármol, encimeras grises, paredes multicolor y lavabo bajoencimera
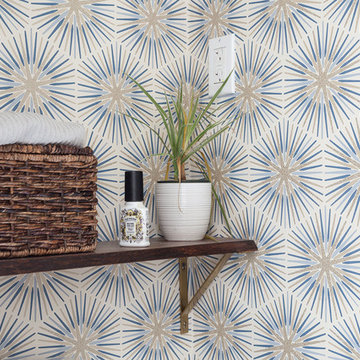
powder room with wall paper, corner sink and penny tiles.
Diseño de aseo blanco retro pequeño con sanitario de dos piezas, paredes multicolor, lavabo suspendido, encimeras blancas, suelo con mosaicos de baldosas, suelo azul y papel pintado
Diseño de aseo blanco retro pequeño con sanitario de dos piezas, paredes multicolor, lavabo suspendido, encimeras blancas, suelo con mosaicos de baldosas, suelo azul y papel pintado
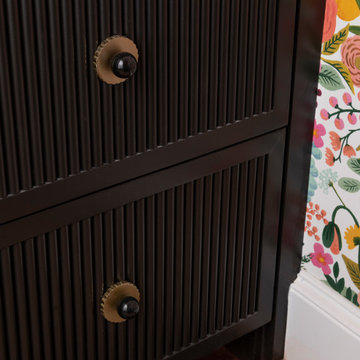
This quaint home, located in Plano’s prestigious Willow Bend Polo Club, underwent some super fun updates during our renovation and refurnishing project! The clients’ love for bright colors, mid-century modern elements, and bold looks led us to designing a black and white bathroom with black paned glass, colorful hues in the game room and bedrooms, and a sleek new “work from home” space for working in style. The clients love using their new spaces and have decided to let us continue designing these looks throughout additional areas in the home!
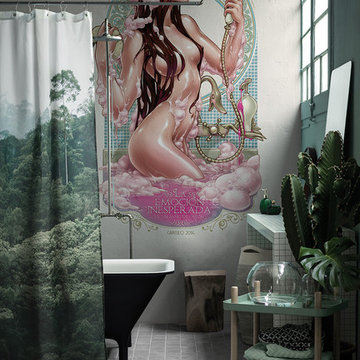
Artists wallcovering collection 2016/17 by Inkiostro Bianco - Artista PastaVolante
Imagen de cuarto de baño principal vintage pequeño con armarios abiertos, puertas de armario blancas, bañera con patas, paredes multicolor y suelo de baldosas de cerámica
Imagen de cuarto de baño principal vintage pequeño con armarios abiertos, puertas de armario blancas, bañera con patas, paredes multicolor y suelo de baldosas de cerámica
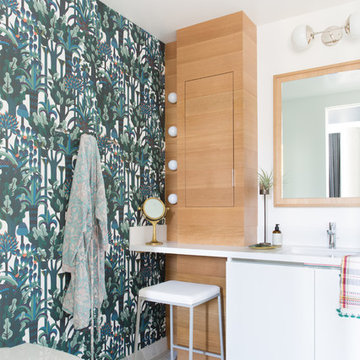
Suzanna Scott Photography
Diseño de cuarto de baño retro con armarios con paneles lisos, suelo de mármol, suelo gris, encimeras blancas, puertas de armario blancas, paredes multicolor y lavabo bajoencimera
Diseño de cuarto de baño retro con armarios con paneles lisos, suelo de mármol, suelo gris, encimeras blancas, puertas de armario blancas, paredes multicolor y lavabo bajoencimera

Our clients wanted to replace an existing suburban home with a modern house at the same Lexington address where they had lived for years. The structure the clients envisioned would complement their lives and integrate the interior of the home with the natural environment of their generous property. The sleek, angular home is still a respectful neighbor, especially in the evening, when warm light emanates from the expansive transparencies used to open the house to its surroundings. The home re-envisions the suburban neighborhood in which it stands, balancing relationship to the neighborhood with an updated aesthetic.
The floor plan is arranged in a “T” shape which includes a two-story wing consisting of individual studies and bedrooms and a single-story common area. The two-story section is arranged with great fluidity between interior and exterior spaces and features generous exterior balconies. A staircase beautifully encased in glass stands as the linchpin between the two areas. The spacious, single-story common area extends from the stairwell and includes a living room and kitchen. A recessed wooden ceiling defines the living room area within the open plan space.
Separating common from private spaces has served our clients well. As luck would have it, construction on the house was just finishing up as we entered the Covid lockdown of 2020. Since the studies in the two-story wing were physically and acoustically separate, zoom calls for work could carry on uninterrupted while life happened in the kitchen and living room spaces. The expansive panes of glass, outdoor balconies, and a broad deck along the living room provided our clients with a structured sense of continuity in their lives without compromising their commitment to aesthetically smart and beautiful design.
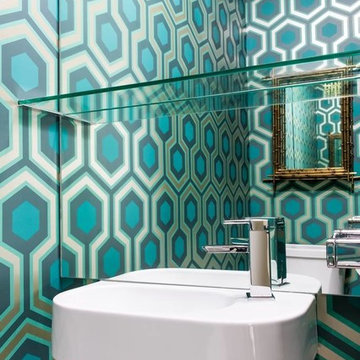
Foto de cuarto de baño retro pequeño con baldosas y/o azulejos multicolor, baldosas y/o azulejos de cemento, paredes multicolor, aseo y ducha y lavabo suspendido
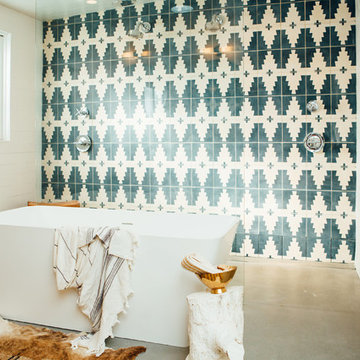
Imagen de cuarto de baño principal vintage extra grande con bañera exenta, ducha abierta, baldosas y/o azulejos multicolor, paredes multicolor, suelo de cemento, encimera de madera, suelo gris y ducha abierta

Foto de aseo de pie y abovedado retro de tamaño medio con armarios tipo mueble, puertas de armario marrones, sanitario de una pieza, baldosas y/o azulejos multicolor, baldosas y/o azulejos de cerámica, paredes multicolor, suelo de madera en tonos medios, lavabo sobreencimera, encimera de madera, suelo marrón, encimeras marrones y papel pintado
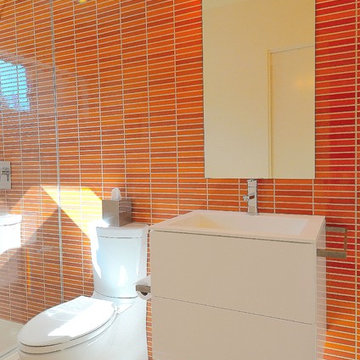
Carole Whitacre Photography
Diseño de cuarto de baño retro de tamaño medio con armarios con paneles lisos, puertas de armario blancas, ducha empotrada, sanitario de una pieza, baldosas y/o azulejos naranja, baldosas y/o azulejos en mosaico, paredes multicolor, suelo de baldosas de porcelana, aseo y ducha, lavabo integrado, encimera de cuarzo compacto, suelo blanco y ducha abierta
Diseño de cuarto de baño retro de tamaño medio con armarios con paneles lisos, puertas de armario blancas, ducha empotrada, sanitario de una pieza, baldosas y/o azulejos naranja, baldosas y/o azulejos en mosaico, paredes multicolor, suelo de baldosas de porcelana, aseo y ducha, lavabo integrado, encimera de cuarzo compacto, suelo blanco y ducha abierta

Deep and vibrant, this tropical leaf wallpaper turned a small powder room into a showstopper. The wood vanity is topped with a marble countertop + backsplash and adorned with a gold faucet. A recessed medicine cabinet is flanked by two sconces with painted shades to keep things moody.
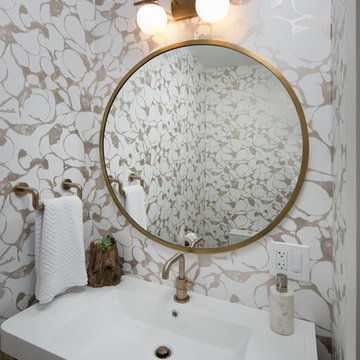
Foto de cuarto de baño retro pequeño con armarios con paneles lisos, puertas de armario de madera oscura, sanitario de una pieza, baldosas y/o azulejos multicolor, paredes multicolor, suelo de madera clara, lavabo suspendido, encimera de acrílico y suelo blanco
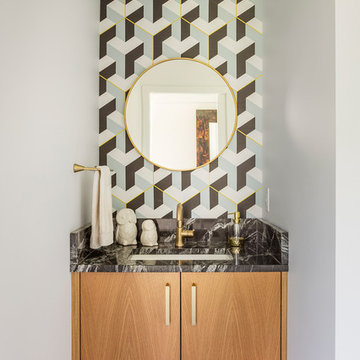
Bob Greenspan Photography
Diseño de aseo vintage con armarios con paneles lisos, puertas de armario de madera oscura, paredes multicolor, lavabo bajoencimera, suelo marrón y encimeras negras
Diseño de aseo vintage con armarios con paneles lisos, puertas de armario de madera oscura, paredes multicolor, lavabo bajoencimera, suelo marrón y encimeras negras
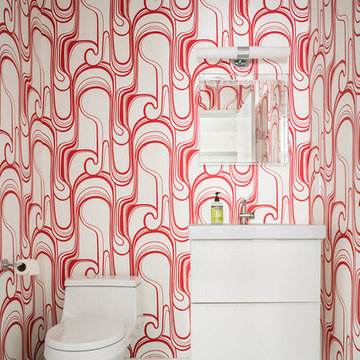
Red accents are the main attraction in this modern bathroom.
Trent Bell Photography
Diseño de aseo flotante retro con armarios con paneles lisos, puertas de armario blancas, sanitario de una pieza, paredes multicolor, suelo gris y lavabo integrado
Diseño de aseo flotante retro con armarios con paneles lisos, puertas de armario blancas, sanitario de una pieza, paredes multicolor, suelo gris y lavabo integrado
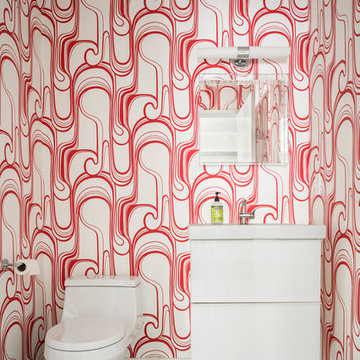
Ejemplo de aseo vintage con armarios con paneles lisos, puertas de armario blancas, sanitario de una pieza, paredes multicolor y suelo gris

Midcentury Modern inspired new build home. Color, texture, pattern, interesting roof lines, wood, light!
Foto de aseo de pie y abovedado vintage de tamaño medio con armarios tipo mueble, puertas de armario marrones, sanitario de una pieza, baldosas y/o azulejos verdes, baldosas y/o azulejos de cerámica, paredes multicolor, suelo de madera clara, lavabo sobreencimera, encimera de madera, suelo marrón, encimeras marrones y papel pintado
Foto de aseo de pie y abovedado vintage de tamaño medio con armarios tipo mueble, puertas de armario marrones, sanitario de una pieza, baldosas y/o azulejos verdes, baldosas y/o azulejos de cerámica, paredes multicolor, suelo de madera clara, lavabo sobreencimera, encimera de madera, suelo marrón, encimeras marrones y papel pintado
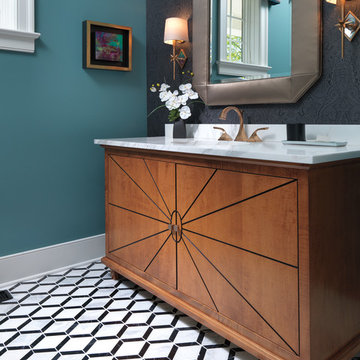
Modelo de aseo vintage de tamaño medio con armarios tipo mueble, puertas de armario de madera oscura, paredes multicolor, suelo de baldosas de cerámica, lavabo bajoencimera, encimera de mármol, suelo multicolor y encimeras blancas
263 fotos de baños retro con paredes multicolor
1

