413 fotos de baños rectangulares con todos los baños
Filtrar por
Presupuesto
Ordenar por:Popular hoy
101 - 120 de 413 fotos
Artículo 1 de 3

Ejemplo de cuarto de baño rectangular contemporáneo de tamaño medio con armarios con paneles lisos, puertas de armario de madera en tonos medios, ducha empotrada, sanitario de dos piezas, lavabo tipo consola, baldosas y/o azulejos grises, baldosas y/o azulejos blancos, baldosas y/o azulejos de vidrio, paredes blancas y aseo y ducha

This Houston, Texas River Oaks home went through a complete remodel of their master bathroom. Originally, it was a bland rectangular space with a misplaced shower in the center of the bathroom; partnered with a built-in tub against the window. We redesigned the new space by completely gutting the old bathroom. We decided to make the space flow more consistently by working with the rectangular layout and then created a master bathroom with free-standing tub inside the shower enclosure. The tub was floated inside the shower by the window. Next, we added a large bench seat with an oversized mosaic glass backdrop by Lunada Bay "Agate Taiko. The 9’ x 9’ shower is fully enclosed with 3/8” seamless glass. The furniture-like vanity was custom built with decorative overlays on the mirror doors to match the shower mosaic tile design. Further, we bleached the hickory wood to get the white wash stain on the cabinets. The floor tile is 12" x 24" Athena Sand with a linear mosaic running the length of the room. This tranquil spa bath has many luxurious amenities such as a Bain Ultra Air Tub, "Evanescence" with Brizo Virage Lavatory faucets and fixtures in a brushed bronze brilliance finish. Overall, this was a drastic, yet much needed change for my client.
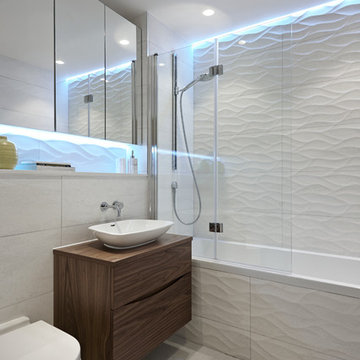
Christina Bull Photography
Imagen de cuarto de baño rectangular actual con lavabo sobreencimera, armarios con paneles lisos, puertas de armario de madera en tonos medios, encimera de madera, bañera encastrada, combinación de ducha y bañera, sanitario de pared, baldosas y/o azulejos blancos y encimeras marrones
Imagen de cuarto de baño rectangular actual con lavabo sobreencimera, armarios con paneles lisos, puertas de armario de madera en tonos medios, encimera de madera, bañera encastrada, combinación de ducha y bañera, sanitario de pared, baldosas y/o azulejos blancos y encimeras marrones

This modern farmhouse bathroom has an extra large vanity with double sinks to make use of a longer rectangular bathroom. The wall behind the vanity has counter to ceiling Jeffrey Court white subway tiles that tie into the shower. There is a playful mix of metals throughout including the black framed round mirrors from CB2, brass & black sconces with glass globes from Shades of Light , and gold wall-mounted faucets from Phylrich. The countertop is quartz with some gold veining to pull the selections together. The charcoal navy custom vanity has ample storage including a pull-out laundry basket while providing contrast to the quartz countertop and brass hexagon cabinet hardware from CB2. This bathroom has a glass enclosed tub/shower that is tiled to the ceiling. White subway tiles are used on two sides with an accent deco tile wall with larger textured field tiles in a chevron pattern on the back wall. The niche incorporates penny rounds on the back using the same countertop quartz for the shelves with a black Schluter edge detail that pops against the deco tile wall.
Photography by LifeCreated.
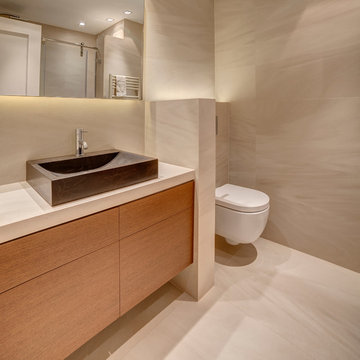
Arena’s sandy, sun-soaked shades make this a light and airy bathroom. Beautiful, lengthy striations extend across the walls, delivering visual interest and a neutral background against which the darker sink and cabinetry stand out well.

New View Photography
Modelo de cuarto de baño rectangular urbano de tamaño medio con puertas de armario negras, sanitario de pared, baldosas y/o azulejos blancos, baldosas y/o azulejos de cemento, paredes blancas, suelo de baldosas de porcelana, lavabo bajoencimera, encimera de cuarzo compacto, suelo marrón, ducha empotrada, aseo y ducha, ducha con puerta corredera, encimeras blancas y armarios con paneles lisos
Modelo de cuarto de baño rectangular urbano de tamaño medio con puertas de armario negras, sanitario de pared, baldosas y/o azulejos blancos, baldosas y/o azulejos de cemento, paredes blancas, suelo de baldosas de porcelana, lavabo bajoencimera, encimera de cuarzo compacto, suelo marrón, ducha empotrada, aseo y ducha, ducha con puerta corredera, encimeras blancas y armarios con paneles lisos
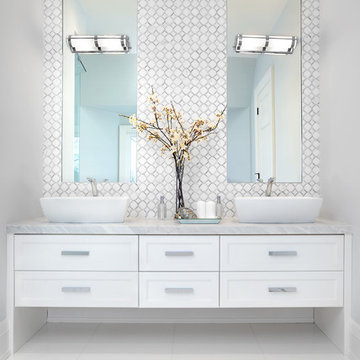
The goal was to create a bathroom which was luxurious, timeless, classic, yet absolutely current and contemporary.
Diseño de cuarto de baño principal y rectangular clásico renovado grande con puertas de armario blancas, baldosas y/o azulejos grises, baldosas y/o azulejos blancos, baldosas y/o azulejos en mosaico, paredes blancas, lavabo sobreencimera, suelo blanco, armarios con paneles empotrados, bañera exenta, ducha esquinera, sanitario de una pieza, suelo de mármol, encimera de mármol y ducha con puerta con bisagras
Diseño de cuarto de baño principal y rectangular clásico renovado grande con puertas de armario blancas, baldosas y/o azulejos grises, baldosas y/o azulejos blancos, baldosas y/o azulejos en mosaico, paredes blancas, lavabo sobreencimera, suelo blanco, armarios con paneles empotrados, bañera exenta, ducha esquinera, sanitario de una pieza, suelo de mármol, encimera de mármol y ducha con puerta con bisagras

This was a dated and rough space when we began. The plumbing was leaking and the tub surround was failing. The client wanted a bathroom that complimented the era of the home without going over budget. We tastefully designed the space with an eye on the character of the home and budget. We save the sink and tub from the recycling bin and refinished them both. The floor was refreshed with a good cleaning and some grout touch ups and tile replacement using tiles from under the toilet.
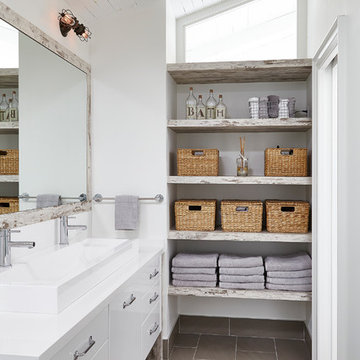
BiglarKinyan Design - Toronto
Ejemplo de cuarto de baño rectangular tradicional renovado de tamaño medio con armarios con paneles lisos, sanitario de dos piezas, paredes blancas, suelo de baldosas de porcelana, lavabo de seno grande, puertas de armario blancas, baldosas y/o azulejos beige, aseo y ducha, encimera de acrílico y encimeras blancas
Ejemplo de cuarto de baño rectangular tradicional renovado de tamaño medio con armarios con paneles lisos, sanitario de dos piezas, paredes blancas, suelo de baldosas de porcelana, lavabo de seno grande, puertas de armario blancas, baldosas y/o azulejos beige, aseo y ducha, encimera de acrílico y encimeras blancas

Imagen de cuarto de baño principal y rectangular contemporáneo grande con bañera encastrada, paredes grises, suelo de madera clara, lavabo sobreencimera, armarios con paneles lisos, puertas de armario blancas, encimera de cemento, sanitario de pared, baldosas y/o azulejos grises, baldosas y/o azulejos de cemento y suelo beige

A leaky garden tub is replaced by a walk-in shower featuring marble bullnose accents. The homeowner found the dresser on Craigslist and refinished it for a shabby-chic vanity with sleek modern vessel sinks. Beadboard wainscoting dresses up the walls and lends the space a chabby-chic feel.
Garrett Buell
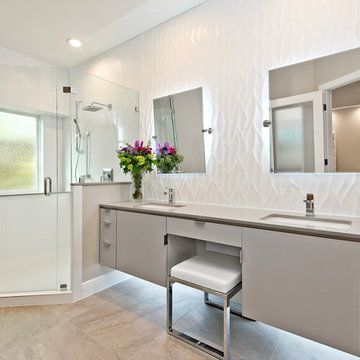
This 1980s bathroom was originally a closet and galley shaped master bath for two. It was cramped, dark and nonfunctional for 2 people to dress in the morning. We demolished walls and fixtures to replace with a focal wall of Porcelanosa tile, laid on the vertical to mimic waves of high and low undulations. The vanity cabinets were custom made to float without base supports. Self closing glides and push open mechanisms make the cabinets highly functional. Electrical outlets are hardwired behind the drawers to conceal clutter.
Undermount rectangular sinks from Kohler. Backlight mirrors and under cabinets have an LED dimmer switch to use as a dim nightlight. Recessed can lights add to the natural southern window exposure. Countertops from Holland Marble.
Glenn Johnson Photography
Kenny Waters Remodeling
Porcelanosa tile
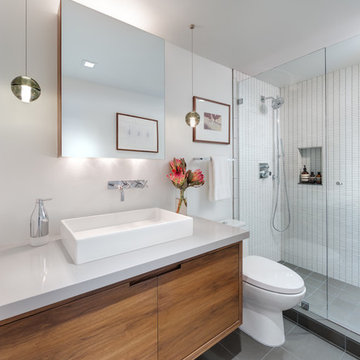
Foto de cuarto de baño rectangular contemporáneo pequeño con lavabo sobreencimera, puertas de armario de madera oscura, encimera de cuarzo compacto, ducha empotrada, sanitario de una pieza, baldosas y/o azulejos blancos, baldosas y/o azulejos de cerámica, paredes blancas, suelo de baldosas de porcelana, aseo y ducha y encimeras grises
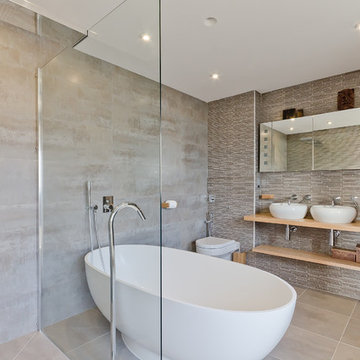
Overview
A new build house on the site of a tired bungalow.
The Brief
Create a brand new house with mid-century modern design cues.
5 bedrooms including 2-3 en-suites and a range of circulation and living spaces to inspire.
Our Solution
The moment we met this client we wanted to work with them and we continue to do so today. A space creator and visionary designer himself, we knew we’d have to come up with some new ideas and explore all options on a narrow site.
Light was an issue, the deep plan needed a way of pulling in light and giving a sense of height to the main circulation spaces. We achieved this by notching out the centre of one side of the plan, adding mezzanine decks off the stairwell and working in the bedrooms over 3 floors.
The glamour of this scheme is in the combination of all of the living space – not in large rooms. We investigated several colour pallets and materials boards before settling on the warmer and handmade aesthetic.
We love this scheme and the furnishing completed by the client…
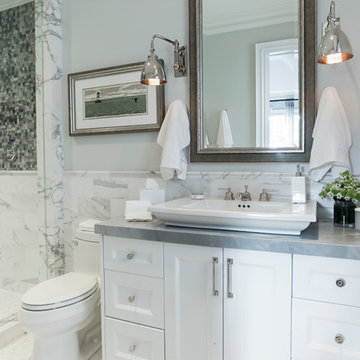
Diseño de cuarto de baño rectangular y gris y blanco tradicional de tamaño medio con puertas de armario blancas, baldosas y/o azulejos blancos, aseo y ducha, lavabo sobreencimera, armarios con paneles empotrados, baldosas y/o azulejos de piedra, suelo con mosaicos de baldosas, ducha empotrada, sanitario de dos piezas, paredes grises, encimera de vidrio, suelo blanco y encimeras grises
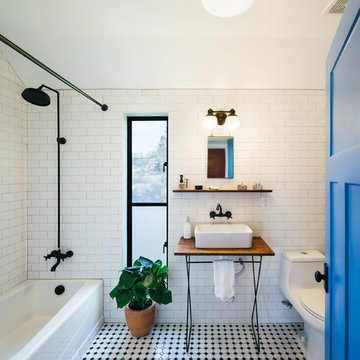
Photo by Amanda Kirkpatrick
Modelo de cuarto de baño rectangular urbano con lavabo sobreencimera, encimera de madera, bañera empotrada, combinación de ducha y bañera, sanitario de una pieza, baldosas y/o azulejos blancos, baldosas y/o azulejos de cemento, suelo multicolor y encimeras marrones
Modelo de cuarto de baño rectangular urbano con lavabo sobreencimera, encimera de madera, bañera empotrada, combinación de ducha y bañera, sanitario de una pieza, baldosas y/o azulejos blancos, baldosas y/o azulejos de cemento, suelo multicolor y encimeras marrones

Here are a couple of examples of bathrooms at this project, which have a 'traditional' aesthetic. All tiling and panelling has been very carefully set-out so as to minimise cut joints.
Built-in storage and niches have been introduced, where appropriate, to provide discreet storage and additional interest.
Photographer: Nick Smith
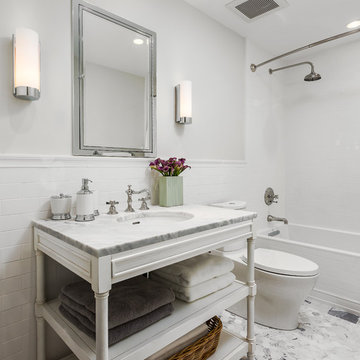
Imagen de cuarto de baño rectangular tradicional renovado con lavabo tipo consola, armarios abiertos, puertas de armario blancas, bañera empotrada, combinación de ducha y bañera, sanitario de dos piezas y baldosas y/o azulejos blancos
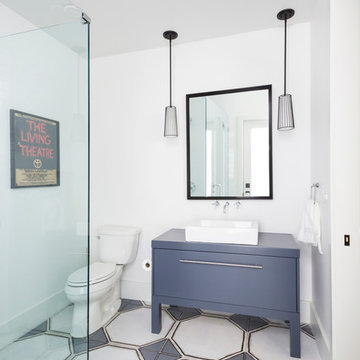
Diseño de cuarto de baño rectangular tradicional renovado con lavabo sobreencimera, armarios con paneles lisos, puertas de armario azules, sanitario de dos piezas y baldosas y/o azulejos azules
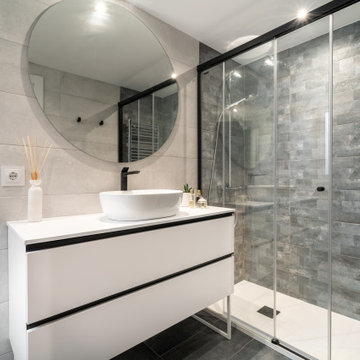
Ejemplo de cuarto de baño rectangular, único, flotante y gris y blanco escandinavo de tamaño medio sin sin inodoro con armarios con paneles lisos, puertas de armario blancas, sanitario de una pieza, baldosas y/o azulejos grises, baldosas y/o azulejos de cerámica, paredes grises, suelo de baldosas de cerámica, aseo y ducha, lavabo de seno grande, encimera de acrílico, suelo gris, ducha con puerta corredera y encimeras blancas
413 fotos de baños rectangulares con todos los baños
6

