Baños
Ordenar por:Popular hoy
621 - 640 de 460.833 fotos

Our Chicago design-build team used timeless design elements like black-and-white with touches of wood in this bathroom renovation.
---
Project designed by Skokie renovation firm, Chi Renovations & Design - general contractors, kitchen and bath remodelers, and design & build company. They serve the Chicago area, and it's surrounding suburbs, with an emphasis on the North Side and North Shore. You'll find their work from the Loop through Lincoln Park, Skokie, Evanston, Wilmette, and all the way up to Lake Forest.
For more about Chi Renovation & Design, click here: https://www.chirenovation.com/
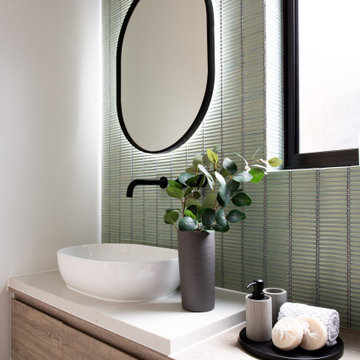
Bathroom styling
Diseño de cuarto de baño principal, único y flotante contemporáneo de tamaño medio con puertas de armario de madera clara, baldosas y/o azulejos verdes, armarios con paneles lisos, azulejos en listel, paredes blancas, lavabo sobreencimera, encimera de madera y encimeras beige
Diseño de cuarto de baño principal, único y flotante contemporáneo de tamaño medio con puertas de armario de madera clara, baldosas y/o azulejos verdes, armarios con paneles lisos, azulejos en listel, paredes blancas, lavabo sobreencimera, encimera de madera y encimeras beige

J Hill Interiors transformed a dated downtown condo with little very functionality to offer, into a dream kitchen and bath that has both form and function. The client wanted something elegant and sophisticated but also had to maximize space, storage and conform with their daily lifestyle. Construction done by KC Custom Remodeling.
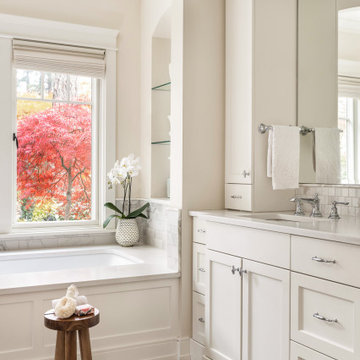
Ejemplo de cuarto de baño principal, único y a medida clásico renovado con armarios estilo shaker, puertas de armario blancas, bañera encastrada sin remate, paredes blancas, lavabo bajoencimera, suelo beige y encimeras blancas
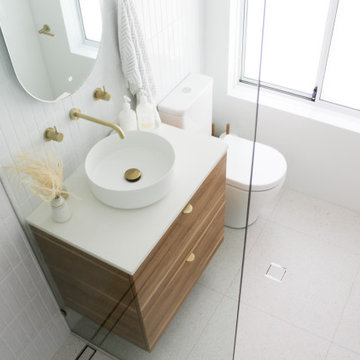
Walk In Shower, Adore Magazine Bathroom, Ensuute Bathroom, On the Ball Bathrooms, OTB Bathrooms, Bathroom Renovation Scarborough, LED Mirror, Brushed Brass tapware, Brushed Brass Bathroom Tapware, Small Bathroom Ideas, Wall Hung Vanity, Top Mounted Basin, Tile Cloud, Small Bathroom Renovations Perth.

Foto de cuarto de baño principal, doble y a medida grande con armarios tipo mueble, puertas de armario de madera en tonos medios, bañera con patas, ducha esquinera, sanitario de una pieza, baldosas y/o azulejos multicolor, baldosas y/o azulejos de mármol, paredes marrones, suelo de mármol, lavabo integrado, encimera de mármol, suelo multicolor, ducha con puerta con bisagras, encimeras blancas y cuarto de baño
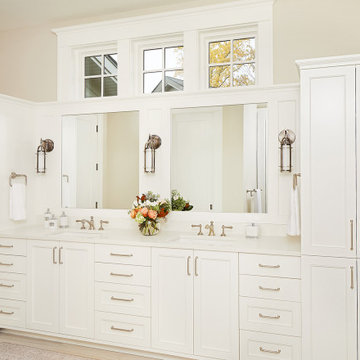
The master bathroom is light and airy with white, custom-built cabinetry and brushed nickel hardware details. Transom windows flood the small space with light.

Take a look at the latest home renovation that we had the pleasure of performing for a client in Trinity. This was a full master bathroom remodel, guest bathroom remodel, and a laundry room. The existing bathroom and laundry room were the typical early 2000’s era décor that you would expect in the area. The client came to us with a list of things that they wanted to accomplish in the various spaces. The master bathroom features new cabinetry with custom elements provided by Palm Harbor Cabinets. A free standing bathtub. New frameless glass shower. Custom tile that was provided by Pro Source Port Richey. New lighting and wainscoting finish off the look. In the master bathroom, we took the same steps and updated all of the tile, cabinetry, lighting, and trim as well. The laundry room was finished off with new cabinets, shelving, and custom tile work to give the space a dramatic feel.

Modelo de cuarto de baño principal, único y flotante actual de tamaño medio con puertas de armario de madera oscura, baldosas y/o azulejos blancos, baldosas y/o azulejos de cerámica, suelo de baldosas de terracota, lavabo sobreencimera, encimera de cuarzo compacto, suelo blanco, encimeras blancas y armarios con paneles lisos
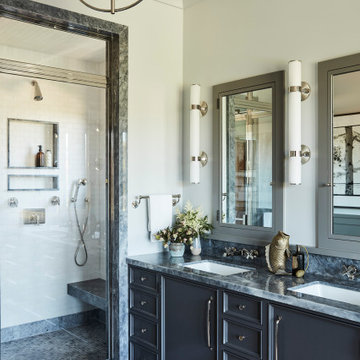
Foto de cuarto de baño único, a medida y principal marinero con puertas de armario grises, baldosas y/o azulejos blancos, paredes blancas, suelo de madera en tonos medios, lavabo bajoencimera, suelo marrón, ducha con puerta con bisagras, encimeras grises y banco de ducha
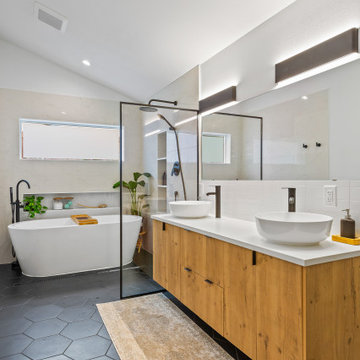
Diseño de cuarto de baño principal y flotante actual grande sin sin inodoro con armarios con paneles lisos, puertas de armario de madera oscura, bañera exenta, baldosas y/o azulejos beige, paredes blancas, suelo de baldosas de porcelana, lavabo sobreencimera, suelo gris, encimeras blancas y hornacina
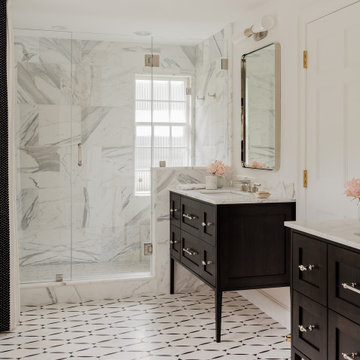
Summary of Scope: gut renovation/reconfiguration of kitchen, coffee bar, mudroom, powder room, 2 kids baths, guest bath, master bath and dressing room, kids study and playroom, study/office, laundry room, restoration of windows, adding wallpapers and window treatments
Background/description: The house was built in 1908, my clients are only the 3rd owners of the house. The prior owner lived there from 1940s until she died at age of 98! The old home had loads of character and charm but was in pretty bad condition and desperately needed updates. The clients purchased the home a few years ago and did some work before they moved in (roof, HVAC, electrical) but decided to live in the house for a 6 months or so before embarking on the next renovation phase. I had worked with the clients previously on the wife's office space and a few projects in a previous home including the nursery design for their first child so they reached out when they were ready to start thinking about the interior renovations. The goal was to respect and enhance the historic architecture of the home but make the spaces more functional for this couple with two small kids. Clients were open to color and some more bold/unexpected design choices. The design style is updated traditional with some eclectic elements. An early design decision was to incorporate a dark colored french range which would be the focal point of the kitchen and to do dark high gloss lacquered cabinets in the adjacent coffee bar, and we ultimately went with dark green.
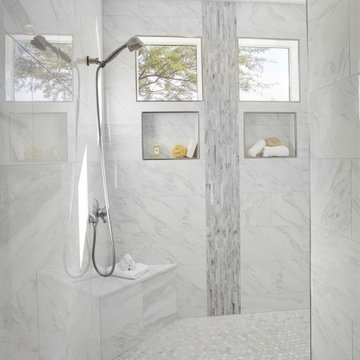
Gray Shaker style vanities with white Quartz countertops and a marble and glass chevron tile backsplash.
Modelo de cuarto de baño principal de estilo de casa de campo grande con armarios estilo shaker, puertas de armario grises, bañera encastrada, ducha abierta, baldosas y/o azulejos blancos, baldosas y/o azulejos de porcelana, paredes grises, suelo de baldosas de porcelana, lavabo bajoencimera, encimera de cuarzo compacto, suelo gris, ducha abierta y encimeras grises
Modelo de cuarto de baño principal de estilo de casa de campo grande con armarios estilo shaker, puertas de armario grises, bañera encastrada, ducha abierta, baldosas y/o azulejos blancos, baldosas y/o azulejos de porcelana, paredes grises, suelo de baldosas de porcelana, lavabo bajoencimera, encimera de cuarzo compacto, suelo gris, ducha abierta y encimeras grises

Northeast Portland is full of great old neighborhoods and houses bursting with character. The owners of this particular home had enjoyed their pink and blue bathroom’s quirky charm for years, but had finally outgrown its awkward layout and lack of functionality.
The Goal: Create a fresh, bright look for this bathroom that is both functional and fits the style of the home.
Step one was to establish the color scheme and style for our clients’ new bathroom. Bright whites and classic elements like marble, subway tile and penny-rounds helped establish a transitional style that didn’t feel “too modern” for the home.
When it comes to creating a more functional space, storage is key. The original bathroom featured a pedestal sink with no practical storage options. We designed a custom-built vanity with plenty of storage and useable counter space. And by opting for a durable, low-maintenance quartz countertop, we were able to create a beautiful marble-look without the hefty price-tag.
Next, we got rid of the old tub (and awkward shower outlet), and moved the entire shower-area to the back wall. This created a far more practical layout for this bathroom, providing more space for the large new vanity and the open, walk-in shower our clients were looking for.
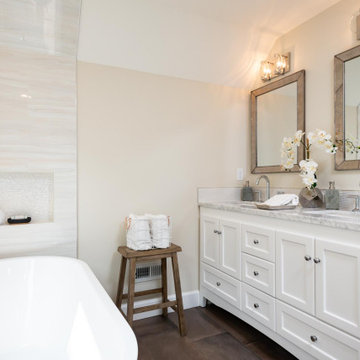
Ejemplo de cuarto de baño principal, doble y a medida clásico renovado de tamaño medio con armarios estilo shaker, puertas de armario blancas, bañera exenta, baldosas y/o azulejos beige, baldosas y/o azulejos de porcelana, paredes beige, suelo de baldosas de porcelana, lavabo bajoencimera, suelo marrón, encimeras grises y hornacina

Ejemplo de cuarto de baño principal y doble tradicional renovado pequeño con armarios estilo shaker, puertas de armario azules, ducha empotrada, baldosas y/o azulejos azules, baldosas y/o azulejos de cemento, paredes blancas, suelo de baldosas de cerámica, lavabo bajoencimera, encimera de cuarzo compacto, suelo gris, ducha con puerta con bisagras, encimeras blancas y banco de ducha

Diseño de cuarto de baño principal, doble y a medida tradicional renovado extra grande con armarios con paneles con relieve, puertas de armario beige, bañera exenta, baldosas y/o azulejos grises, paredes beige, suelo de baldosas de porcelana, lavabo bajoencimera, suelo beige y encimeras beige
Ejemplo de cuarto de baño principal minimalista de tamaño medio con armarios con paneles lisos, puertas de armario blancas, ducha a ras de suelo, sanitario de una pieza, baldosas y/o azulejos beige, baldosas y/o azulejos de porcelana, paredes grises, suelo de baldosas de porcelana, lavabo bajoencimera, encimera de cuarcita, suelo beige, ducha con puerta con bisagras y encimeras beige

Soak tub wth white theme. Cedar wood work provied a wonderful scent and spirit of Zen. Towel warmer is part of the radiant heat system.
Diseño de cuarto de baño principal contemporáneo de tamaño medio sin sin inodoro con bañera exenta, baldosas y/o azulejos blancos, madera, baldosas y/o azulejos de porcelana, paredes blancas, suelo de baldosas de cerámica, suelo blanco y ducha con puerta con bisagras
Diseño de cuarto de baño principal contemporáneo de tamaño medio sin sin inodoro con bañera exenta, baldosas y/o azulejos blancos, madera, baldosas y/o azulejos de porcelana, paredes blancas, suelo de baldosas de cerámica, suelo blanco y ducha con puerta con bisagras

Imagen de cuarto de baño principal, doble y a medida actual de tamaño medio sin sin inodoro con puertas de armario marrones, bañera exenta, sanitario de pared, baldosas y/o azulejos blancos, losas de piedra, paredes blancas, suelo de mármol, lavabo bajoencimera, encimera de mármol, suelo blanco, ducha abierta, encimeras blancas y armarios con paneles empotrados
32