18.249 fotos de baños principales negros
Filtrar por
Presupuesto
Ordenar por:Popular hoy
101 - 120 de 18.249 fotos
Artículo 1 de 3

Diseño de cuarto de baño principal clásico grande con puertas de armario de madera oscura, bañera exenta, baldosas y/o azulejos blancos, suelo de mármol, encimera de mármol, suelo blanco, encimeras blancas y armarios con paneles empotrados

We transformed a Georgian brick two-story built in 1998 into an elegant, yet comfortable home for an active family that includes children and dogs. Although this Dallas home’s traditional bones were intact, the interior dark stained molding, paint, and distressed cabinetry, along with dated bathrooms and kitchen were in desperate need of an overhaul. We honored the client’s European background by using time-tested marble mosaics, slabs and countertops, and vintage style plumbing fixtures throughout the kitchen and bathrooms. We balanced these traditional elements with metallic and unique patterned wallpapers, transitional light fixtures and clean-lined furniture frames to give the home excitement while maintaining a graceful and inviting presence. We used nickel lighting and plumbing finishes throughout the home to give regal punctuation to each room. The intentional, detailed styling in this home is evident in that each room boasts its own character while remaining cohesive overall.
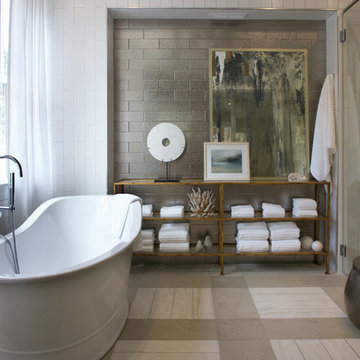
Barbara Brown Photography
Diseño de cuarto de baño principal marinero extra grande con bañera exenta, paredes blancas, suelo beige, puertas de armario de madera oscura, baldosas y/o azulejos de metal y ducha a ras de suelo
Diseño de cuarto de baño principal marinero extra grande con bañera exenta, paredes blancas, suelo beige, puertas de armario de madera oscura, baldosas y/o azulejos de metal y ducha a ras de suelo

When a world class sailing champion approached us to design a Newport home for his family, with lodging for his sailing crew, we set out to create a clean, light-filled modern home that would integrate with the natural surroundings of the waterfront property, and respect the character of the historic district.
Our approach was to make the marine landscape an integral feature throughout the home. One hundred eighty degree views of the ocean from the top floors are the result of the pinwheel massing. The home is designed as an extension of the curvilinear approach to the property through the woods and reflects the gentle undulating waterline of the adjacent saltwater marsh. Floodplain regulations dictated that the primary occupied spaces be located significantly above grade; accordingly, we designed the first and second floors on a stone “plinth” above a walk-out basement with ample storage for sailing equipment. The curved stone base slopes to grade and houses the shallow entry stair, while the same stone clads the interior’s vertical core to the roof, along which the wood, glass and stainless steel stair ascends to the upper level.
One critical programmatic requirement was enough sleeping space for the sailing crew, and informal party spaces for the end of race-day gatherings. The private master suite is situated on one side of the public central volume, giving the homeowners views of approaching visitors. A “bedroom bar,” designed to accommodate a full house of guests, emerges from the other side of the central volume, and serves as a backdrop for the infinity pool and the cove beyond.
Also essential to the design process was ecological sensitivity and stewardship. The wetlands of the adjacent saltwater marsh were designed to be restored; an extensive geo-thermal heating and cooling system was implemented; low carbon footprint materials and permeable surfaces were used where possible. Native and non-invasive plant species were utilized in the landscape. The abundance of windows and glass railings maximize views of the landscape, and, in deference to the adjacent bird sanctuary, bird-friendly glazing was used throughout.
Photo: Michael Moran/OTTO Photography

This simple farmhouse bathroom includes natural color wood vanities and medicine cabinets.
Diseño de cuarto de baño principal de estilo de casa de campo de tamaño medio con puertas de armario de madera oscura, sanitario de dos piezas, baldosas y/o azulejos blancos, baldosas y/o azulejos de cemento, paredes blancas, suelo de baldosas de porcelana, lavabo bajoencimera, encimera de acrílico, suelo blanco, encimeras blancas y armarios con paneles lisos
Diseño de cuarto de baño principal de estilo de casa de campo de tamaño medio con puertas de armario de madera oscura, sanitario de dos piezas, baldosas y/o azulejos blancos, baldosas y/o azulejos de cemento, paredes blancas, suelo de baldosas de porcelana, lavabo bajoencimera, encimera de acrílico, suelo blanco, encimeras blancas y armarios con paneles lisos

Foto de cuarto de baño principal actual con baldosas y/o azulejos blancos, lavabo de seno grande, encimera de madera, puertas de armario de madera oscura, baldosas y/o azulejos en mosaico, paredes verdes, suelo con mosaicos de baldosas, suelo blanco, espejo con luz y armarios con paneles lisos
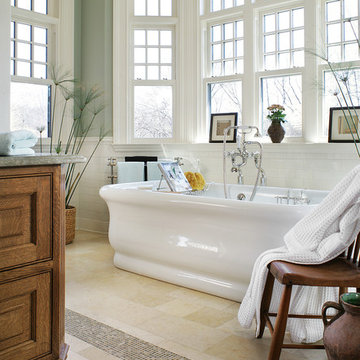
Imagen de cuarto de baño principal tradicional grande con bañera exenta, baldosas y/o azulejos verdes, baldosas y/o azulejos blancos, paredes verdes, suelo de piedra caliza, encimera de granito, encimeras verdes, puertas de armario de madera en tonos medios, baldosas y/o azulejos de cemento, suelo beige y armarios con rebordes decorativos

Imagen de cuarto de baño principal asiático sin sin inodoro con paredes beige, suelo beige, ducha abierta, baldosas y/o azulejos beige, puertas de armario beige, bañera japonesa y ventanas

The clients wanted a funky bathroom that wasn't "trendy". We knew that they weren't opposed to brighter colors, so they let us go a little wild in this space.
Emily Minton Redfield
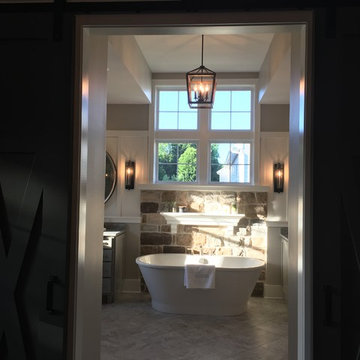
Diseño de cuarto de baño principal tradicional renovado de tamaño medio con armarios estilo shaker, puertas de armario grises, bañera exenta, paredes grises, lavabo bajoencimera, encimera de granito, suelo gris y encimeras grises
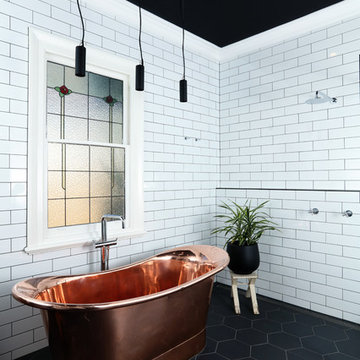
Modern Classic Bathroom - Copper Bathtub
This impressive copper battleship bathtub completes this stunning black/ white & grey innovative colour scheme.
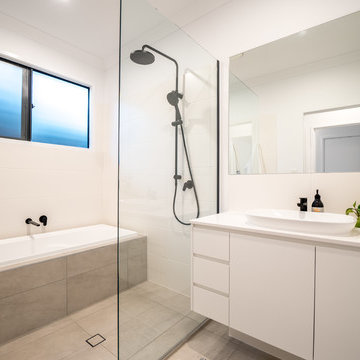
Modelo de cuarto de baño principal actual sin sin inodoro con puertas de armario beige, bañera empotrada, paredes blancas, lavabo encastrado, suelo beige, ducha abierta, encimeras beige y armarios con paneles lisos
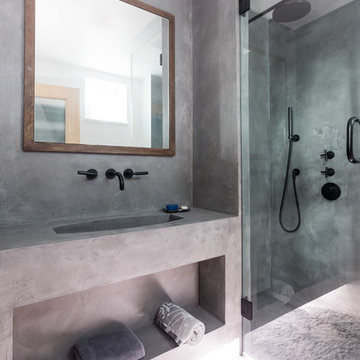
Beautiful polished concrete finish with the rustic mirror and black accessories including taps, wall-hung toilet, shower head and shower mixer is making this newly renovated bathroom look modern and sleek.

Our owners were looking to upgrade their master bedroom into a hotel-like oasis away from the world with a rustic "ski lodge" feel. The bathroom was gutted, we added some square footage from a closet next door and created a vaulted, spa-like bathroom space with a feature soaking tub. We connected the bedroom to the sitting space beyond to make sure both rooms were able to be used and work together. Added some beams to dress up the ceilings along with a new more modern soffit ceiling complete with an industrial style ceiling fan. The master bed will be positioned at the actual reclaimed barn-wood wall...The gas fireplace is see-through to the sitting area and ties the large space together with a warm accent. This wall is coated in a beautiful venetian plaster. Also included 2 walk-in closet spaces (being fitted with closet systems) and an exercise room.
Pros that worked on the project included: Holly Nase Interiors, S & D Renovations (who coordinated all of the construction), Agentis Kitchen & Bath, Veneshe Master Venetian Plastering, Stoves & Stuff Fireplaces

Master Bath Remodel
Ejemplo de cuarto de baño principal clásico renovado extra grande con bañera exenta, ducha doble, sanitario de una pieza, baldosas y/o azulejos blancos, paredes blancas, suelo con mosaicos de baldosas, lavabo encastrado, encimera de mármol, suelo blanco, ducha con puerta con bisagras, puertas de armario marrones, baldosas y/o azulejos de mármol y encimeras blancas
Ejemplo de cuarto de baño principal clásico renovado extra grande con bañera exenta, ducha doble, sanitario de una pieza, baldosas y/o azulejos blancos, paredes blancas, suelo con mosaicos de baldosas, lavabo encastrado, encimera de mármol, suelo blanco, ducha con puerta con bisagras, puertas de armario marrones, baldosas y/o azulejos de mármol y encimeras blancas

Foto de cuarto de baño principal campestre de tamaño medio con puertas de armario blancas, ducha a ras de suelo, sanitario de dos piezas, baldosas y/o azulejos blancos, baldosas y/o azulejos de cemento, paredes blancas, suelo con mosaicos de baldosas, lavabo bajoencimera, encimera de mármol, suelo gris, ducha con puerta con bisagras, encimeras grises y armarios con paneles empotrados

Custom shaving cabinet: Quality in Wood
Design: INSIDESIGN
Photo: Joshua Witheford
Ejemplo de cuarto de baño principal tradicional renovado pequeño con puertas de armario de madera oscura, ducha esquinera, baldosas y/o azulejos blancos, paredes blancas, lavabo sobreencimera, suelo negro, ducha con puerta con bisagras, sanitario de una pieza, baldosas y/o azulejos de porcelana, suelo de baldosas de porcelana, encimera de madera, encimeras marrones y armarios con paneles lisos
Ejemplo de cuarto de baño principal tradicional renovado pequeño con puertas de armario de madera oscura, ducha esquinera, baldosas y/o azulejos blancos, paredes blancas, lavabo sobreencimera, suelo negro, ducha con puerta con bisagras, sanitario de una pieza, baldosas y/o azulejos de porcelana, suelo de baldosas de porcelana, encimera de madera, encimeras marrones y armarios con paneles lisos

Modelo de cuarto de baño principal clásico renovado de tamaño medio con puertas de armario de madera en tonos medios, ducha doble, baldosas y/o azulejos beige, baldosas y/o azulejos de porcelana, paredes beige, suelo vinílico, lavabo bajoencimera, suelo beige, ducha con puerta corredera y armarios con paneles empotrados

Custom bathroom with an Arts and Crafts design. Beautiful Motawi Tile with the peacock feather pattern in the shower accent band and the Iris flower along the vanity. The bathroom floor is hand made tile from Seneca tile, using 7 different colors to create this one of kind basket weave pattern. Lighting is from Arteriors, The bathroom vanity is a chest from Arteriors turned into a vanity. Original one of kind vessel sink from Potsalot in New Orleans.
Photography - Forsythe Home Styling

Builder: Thompson Properties,
Interior Designer: Allard & Roberts Interior Design,
Cabinetry: Advance Cabinetry,
Countertops: Mountain Marble & Granite,
Lighting Fixtures: Lux Lighting and Allard & Roberts,
Doors: Sun Mountain Door,
Plumbing & Appliances: Ferguson,
Door & Cabinet Hardware: Bella Hardware & Bath
Photography: David Dietrich Photography
18.249 fotos de baños principales negros
6

