15.591 fotos de baños principales extra grandes
Filtrar por
Presupuesto
Ordenar por:Popular hoy
121 - 140 de 15.591 fotos
Artículo 1 de 3
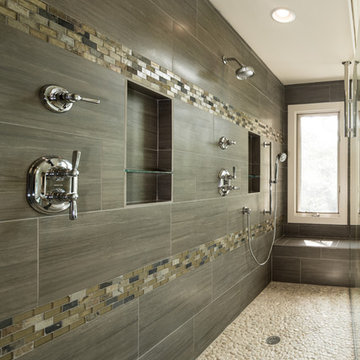
An Owner's or Master Suite remodel to create an open floorplan flowing from sleeping to bath to dressing areas, remodeled by Direct Built in Atlanta, Georgia.
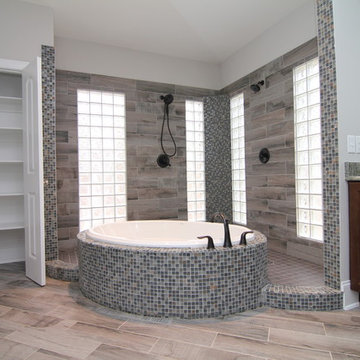
A wide-open tile shower with tub inside is the centerpiece of this master suite bath. Mini mosaic tiles are paired with extra long faux wood ceramic tiles. There is plenty of room for the his and hers shower head design.
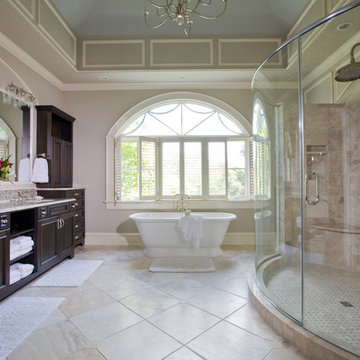
Modern touches with up-to-date appointments make this a comfortable, striking master bath.
Modelo de cuarto de baño principal tradicional extra grande con lavabo bajoencimera, armarios con paneles empotrados, puertas de armario de madera en tonos medios, bañera exenta, baldosas y/o azulejos beige, baldosas y/o azulejos de porcelana, paredes grises, suelo de travertino, encimera de granito y ducha empotrada
Modelo de cuarto de baño principal tradicional extra grande con lavabo bajoencimera, armarios con paneles empotrados, puertas de armario de madera en tonos medios, bañera exenta, baldosas y/o azulejos beige, baldosas y/o azulejos de porcelana, paredes grises, suelo de travertino, encimera de granito y ducha empotrada

Traditional Master Bath Shower
Modelo de cuarto de baño principal, doble y a medida tradicional extra grande con armarios con paneles con relieve, puertas de armario de madera oscura, bañera encastrada, ducha esquinera, sanitario de dos piezas, baldosas y/o azulejos beige, paredes beige, suelo de baldosas de porcelana, lavabo bajoencimera, encimera de mármol, suelo beige, ducha con puerta con bisagras, encimeras beige y cuarto de baño
Modelo de cuarto de baño principal, doble y a medida tradicional extra grande con armarios con paneles con relieve, puertas de armario de madera oscura, bañera encastrada, ducha esquinera, sanitario de dos piezas, baldosas y/o azulejos beige, paredes beige, suelo de baldosas de porcelana, lavabo bajoencimera, encimera de mármol, suelo beige, ducha con puerta con bisagras, encimeras beige y cuarto de baño
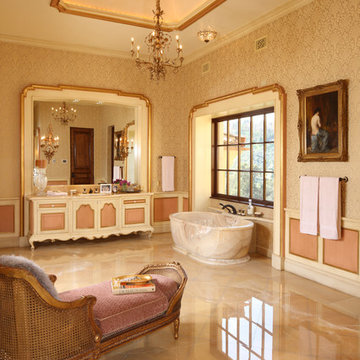
Foto de cuarto de baño principal tradicional extra grande con armarios tipo mueble, puertas de armario blancas, bañera exenta, paredes rosas, suelo de baldosas de porcelana, lavabo encastrado y encimera de mármol

Ejemplo de cuarto de baño principal tradicional renovado extra grande con armarios con paneles empotrados, puertas de armario beige, bañera exenta, ducha esquinera, sanitario de una pieza, baldosas y/o azulejos blancas y negros, baldosas y/o azulejos de mármol, paredes beige, suelo de mármol, lavabo bajoencimera, encimera de cuarcita, suelo blanco y ducha con puerta con bisagras
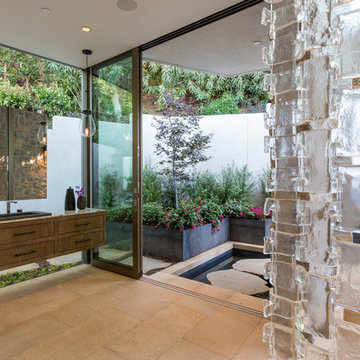
Diseño de cuarto de baño principal contemporáneo extra grande con armarios con paneles lisos, puertas de armario de madera oscura, lavabo encastrado y espejo con luz
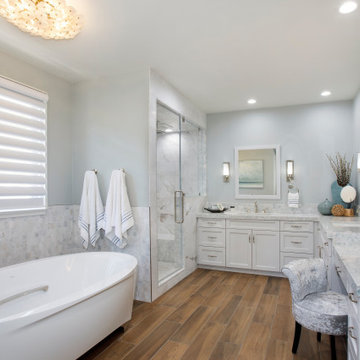
This magnificent primary bath is a coastal chic spa paradise complete with steam shower and soaking tub. With ample storage, makeup area, steam shower and large soaking tub, no detail is left untouched. Reconfiguring the room created a much better layout with extra large shower, closet & tub areas. Upscale finishes feature engineered quartz, polished nickel faucets, custom marble shower walls and wood look non-slip porcelain tile flooring for easy maintenance.

This luxurious spa-like bathroom was remodeled from a dated 90's bathroom. The entire space was demolished and reconfigured to be more functional. Walnut Italian custom floating vanities, large format 24"x48" porcelain tile that ran on the floor and up the wall, marble countertops and shower floor, brass details, layered mirrors, and a gorgeous white oak clad slat walled water closet. This space just shines!
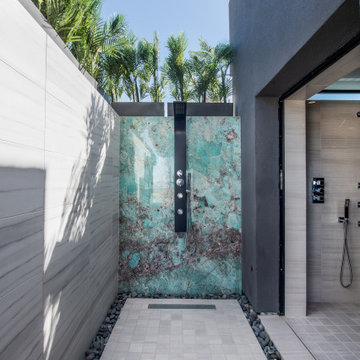
Diseño de cuarto de baño principal contemporáneo extra grande con ducha esquinera, paredes grises, suelo gris y ducha abierta

These homeowners wanted to update their 1990’s bathroom with a statement tub to retreat and relax.
The primary bathroom was outdated and needed a facelift. The homeowner’s wanted to elevate all the finishes and fixtures to create a luxurious feeling space.
From the expanded vanity with wall sconces on each side of the gracefully curved mirrors to the plumbing fixtures that are minimalistic in style with their fluid lines, this bathroom is one you want to spend time in.
Adding a sculptural free-standing tub with soft curves and elegant proportions further elevated the design of the bathroom.
Heated floors make the space feel elevated, warm, and cozy.
White Carrara tile is used throughout the bathroom in different tile size and organic shapes to add interest. A tray ceiling with crown moulding and a stunning chandelier with crystal beads illuminates the room and adds sparkle to the space.
Natural materials, colors and textures make this a Master Bathroom that you would want to spend time in.

This master bath boasts a custom built double vanity with a large mirror and adjacent shelving near the drop in bath tub. Floor, walls, and counters are polished Calacatta Gold marble, all is accented with polished nickel plumbing fixtures and hardware.

Foto de cuarto de baño principal, de obra, doble y a medida contemporáneo extra grande sin sin inodoro con armarios con paneles lisos, puertas de armario marrones, bañera japonesa, paredes beige, suelo de baldosas de porcelana, lavabo bajoencimera, encimera de cuarcita, suelo gris, ducha con puerta con bisagras y encimeras grises
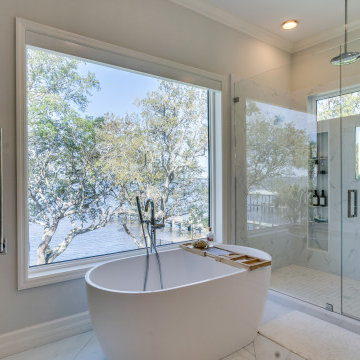
A second-floor covered balcony was enclosed creating additional space to design a spa-like master bath in this Niceville home. This bath features a walk-in rain shower, luxurious soaking tub, LED mirrors, and modern, expansive windows overlooking the Choctawhatchee Bay.

Full bathroom with shower and freestanding bathtub.
Diseño de cuarto de baño principal, único y a medida clásico renovado extra grande con puertas de armario blancas, bañera exenta, ducha empotrada, sanitario de una pieza, losas de piedra, paredes beige, suelo de mármol, lavabo encastrado, encimera de mármol, suelo beige, ducha con puerta con bisagras y encimeras blancas
Diseño de cuarto de baño principal, único y a medida clásico renovado extra grande con puertas de armario blancas, bañera exenta, ducha empotrada, sanitario de una pieza, losas de piedra, paredes beige, suelo de mármol, lavabo encastrado, encimera de mármol, suelo beige, ducha con puerta con bisagras y encimeras blancas
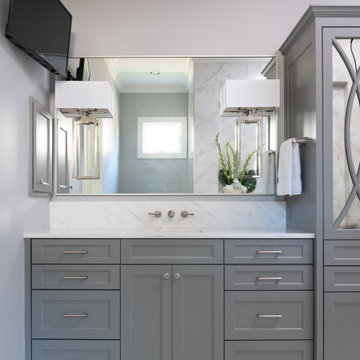
The 43" high vanity is perfect for the 6'-4" hubby. the sconces seem to float on the framed mirror. Wall mounted faucets keep the countertops sleek and clean.

This Master Suite while being spacious, was poorly planned in the beginning. Master Bathroom and Walk-in Closet were small relative to the Bedroom size. Bathroom, being a maze of turns, offered a poor traffic flow. It only had basic fixtures and was never decorated to look like a living space. Geometry of the Bedroom (long and stretched) allowed to use some of its' space to build two Walk-in Closets while the original walk-in closet space was added to adjacent Bathroom. New Master Bathroom layout has changed dramatically (walls, door, and fixtures moved). The new space was carefully planned for two people using it at once with no sacrifice to the comfort. New shower is huge. It stretches wall-to-wall and has a full length bench with granite top. Frame-less glass enclosure partially sits on the tub platform (it is a drop-in tub). Tiles on the walls and on the floor are of the same collection. Elegant, time-less, neutral - something you would enjoy for years. This selection leaves no boundaries on the decor. Beautiful open shelf vanity cabinet was actually made by the Home Owners! They both were actively involved into the process of creating their new oasis. New Master Suite has two separate Walk-in Closets. Linen closet which used to be a part of the Bathroom, is now accessible from the hallway. Master Bedroom, still big, looks stunning. It reflects taste and life style of the Home Owners and blends in with the overall style of the House. Some of the furniture in the Bedroom was also made by the Home Owners.
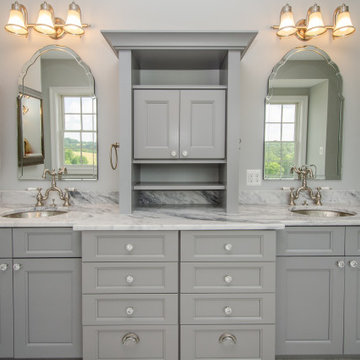
Diseño de cuarto de baño principal, doble y a medida de estilo de casa de campo extra grande con armarios con paneles empotrados, puertas de armario grises, paredes grises, suelo de mármol, lavabo bajoencimera, encimera de mármol, suelo gris y encimeras multicolor
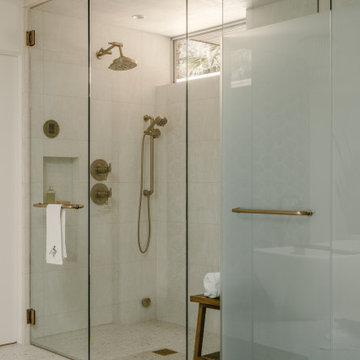
Steam shower and water closet meld together seamlessly through the custom glass door and tile design. The terrazzo looking porcelain tile with the curbless entry creates a seamless transition, and the transom window in the shower, not only allows for fresh air, but also provides mountain views from both the shower and the water closet.
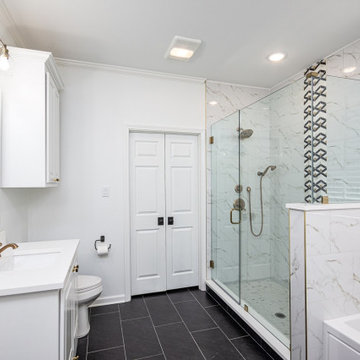
Imagen de cuarto de baño principal, único y a medida tradicional renovado extra grande con armarios con paneles con relieve, puertas de armario blancas, bañera empotrada, ducha empotrada, baldosas y/o azulejos blancos, baldosas y/o azulejos de porcelana, paredes blancas, suelo de baldosas de porcelana, lavabo bajoencimera, suelo negro, ducha con puerta con bisagras y encimeras grises
15.591 fotos de baños principales extra grandes
7

