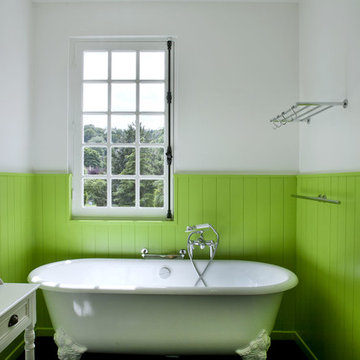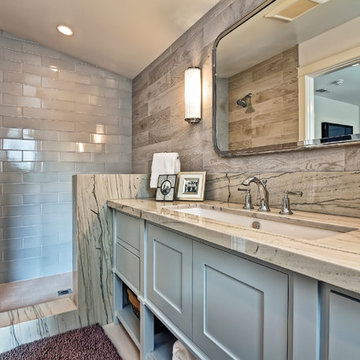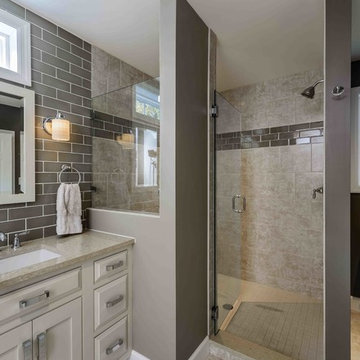12.222 fotos de baños principales con todos los tratamientos de pared
Filtrar por
Presupuesto
Ordenar por:Popular hoy
101 - 120 de 12.222 fotos
Artículo 1 de 3

photography by Anice Hoachlander
Modelo de cuarto de baño principal contemporáneo grande con bañera empotrada, ducha abierta, baldosas y/o azulejos grises, paredes grises, suelo gris, ducha abierta, hornacina y banco de ducha
Modelo de cuarto de baño principal contemporáneo grande con bañera empotrada, ducha abierta, baldosas y/o azulejos grises, paredes grises, suelo gris, ducha abierta, hornacina y banco de ducha

New Craftsman style home, approx 3200sf on 60' wide lot. Views from the street, highlighting front porch, large overhangs, Craftsman detailing. Photos by Robert McKendrick Photography.

Modelo de cuarto de baño principal y rectangular tradicional renovado grande con bañera encastrada, ducha esquinera, paredes grises, lavabo bajoencimera, ducha con puerta con bisagras, armarios estilo shaker, puertas de armario blancas, suelo de baldosas de porcelana y encimera de mármol

The shower includes dual shower areas, four body spray tiles (two on each side) and a large glass surround keeping the uncluttered theme for the room while still offering privacy with an etched “belly band” around the perimeter. The etching is only on the outside of the glass with the inside being kept smooth for cleaning purposes.
The end result is a bathroom that is luxurious and light, with nothing extraneous to distract the eye. The peaceful and quiet ambiance that the room exudes hit exactly the mark that the clients were looking for.

Rod Pasibe
Ejemplo de cuarto de baño principal clásico con bañera exenta, ducha empotrada, baldosas y/o azulejos blancos, baldosas y/o azulejos de cemento, ducha abierta y ventanas
Ejemplo de cuarto de baño principal clásico con bañera exenta, ducha empotrada, baldosas y/o azulejos blancos, baldosas y/o azulejos de cemento, ducha abierta y ventanas

An original overhead soffit, tile countertops, fluorescent lights and oak cabinets were all removed to create a modern, spa-inspired master bathroom. Color inspiration came from the nearby ocean and was juxtaposed with a custom, expresso-stained vanity, white quartz countertops and new plumbing fixtures.
Sources:
Wall Paint - Sherwin-Williams, Tide Water @ 120%
Faucet - Hans Grohe
Tub Deck Set - Hans Grohe
Sink - Kohler
Ceramic Field Tile - Lanka Tile
Glass Accent Tile - G&G Tile
Shower Floor/Niche Tile - AKDO
Floor Tile - Emser
Countertops, shower & tub deck, niche and pony wall cap - Caesarstone
Bathroom Scone - George Kovacs
Cabinet Hardware - Atlas
Medicine Cabinet - Restoration Hardware
Photographer - Robert Morning Photography
---
Project designed by Pasadena interior design studio Soul Interiors Design. They serve Pasadena, San Marino, La Cañada Flintridge, Sierra Madre, Altadena, and surrounding areas.
---
For more about Soul Interiors Design, click here: https://www.soulinteriorsdesign.com/

Kathryn MacDonald Photography www.macdonaldphoto.com
Imagen de cuarto de baño principal clásico renovado con armarios con paneles empotrados, bañera exenta, ducha empotrada, baldosas y/o azulejos grises y paredes grises
Imagen de cuarto de baño principal clásico renovado con armarios con paneles empotrados, bañera exenta, ducha empotrada, baldosas y/o azulejos grises y paredes grises

A small traditional full bathroom in a SF condo, converted from a 3.5’x8’ corridor washroom, features Calcutta marble counter, Calcutta marble mosaic floors, Italian subway tiles, Huntwood custom cabinets with custom design pullout laundry under the sink and a plenty of storage; wall mounted faucet and a Rohl shower set.

This remodel went from a tiny story-and-a-half Cape Cod, to a charming full two-story home. A second full bath on the upper level with a double vanity provides a perfect place for two growing children to get ready in the morning. The walls are painted in Silvery Moon 1604 by Benjamin Moore.
Space Plans, Building Design, Interior & Exterior Finishes by Anchor Builders. Photography by Alyssa Lee Photography.

Steve Henke
Modelo de cuarto de baño principal y de pie clásico grande con bañera exenta, paredes beige, puertas de armario blancas, suelo de mármol, ventanas, papel pintado y armarios estilo shaker
Modelo de cuarto de baño principal y de pie clásico grande con bañera exenta, paredes beige, puertas de armario blancas, suelo de mármol, ventanas, papel pintado y armarios estilo shaker

A farmhouse style was achieved in this new construction home by keeping the details clean and simple. Shaker style cabinets and square stair parts moldings set the backdrop for incorporating our clients’ love of Asian antiques. We had fun re-purposing the different pieces she already had: two were made into bathroom vanities; and the turquoise console became the star of the house, welcoming visitors as they walk through the front door.

Imagen de cuarto de baño principal actual grande con armarios con paneles lisos, lavabo bajoencimera, paredes grises, bañera encastrada, combinación de ducha y bañera, baldosas y/o azulejos marrones, baldosas y/o azulejos grises, suelo de travertino, encimera de cuarzo compacto, sanitario de dos piezas, baldosas y/o azulejos de piedra caliza, encimeras blancas y puertas de armario blancas

Luxury corner shower with half walls and linear drain with Rohl body sprays, custom seat, linear drain and full view ultra clear glass. We love the details in the stone walls, the large format subway on bottom separated with a chair rail then switching to a 3x6 subway tile finished with a crown molding.
Design by Kitchen Intuitions & photos by Blackstock Photography

Camilla Molders Design offers bold original designs that balance creativity with practicality.
Residential Interior Design & Decoration project by Camilla Molders Design

Olivier Chabaud
Diseño de cuarto de baño principal campestre con bañera con patas, paredes verdes, ventanas y panelado
Diseño de cuarto de baño principal campestre con bañera con patas, paredes verdes, ventanas y panelado

Amber Frederiksen Photography
Diseño de cuarto de baño principal clásico con lavabo bajoencimera, armarios con paneles empotrados, puertas de armario blancas, encimera de piedra caliza, ducha doble, baldosas y/o azulejos beige, baldosas y/o azulejos de porcelana, paredes blancas, suelo de travertino y ventanas
Diseño de cuarto de baño principal clásico con lavabo bajoencimera, armarios con paneles empotrados, puertas de armario blancas, encimera de piedra caliza, ducha doble, baldosas y/o azulejos beige, baldosas y/o azulejos de porcelana, paredes blancas, suelo de travertino y ventanas

This is an older house in Rice University that needed an updated master bathroom. The original shower was only 36" x 36". Spa Bath Renovation Spring 2014, Design and build. We moved the tub, shower and toilet to different locations to make the bathroom look more organized. We used pure white caeserstone counter tops, hansgrohe metris faucet, glass mosaic tile (Daltile - City Lights), stand silver 12 x 24 porcelain floor cut into 4 x 24 strips to make the chevron pattern on the floor, shower glass panel, shower niche, rain shower head, wet bath floating tub. Custom cabinets in a grey stain with mirror doors and circle overlays. The tower in center features charging station for toothbrushes, iPADs, and cell phones. Spacious Spa Bath. TV in bathroom, large chandelier in bathroom. Half circle cabinet doors with mirrors. Anther chandelier in a master bathroom. Zig zag tile design, zig zag how to do floor, how to do a zig tag tile floor, chevron tile floor, zig zag floor cut tile, chevron floor cut tile, chevron tile pattern, how to make a tile chevron floor pattern, zig zag tile floor pattern.

Ejemplo de cuarto de baño principal marinero de tamaño medio sin sin inodoro con armarios estilo shaker, puertas de armario grises, baldosas y/o azulejos de porcelana, paredes blancas, lavabo bajoencimera y encimera de granito

Hartley Hill Design
When our clients moved into their already built home they decided to live in it for a while before making any changes. Once they were settled they decided to hire us as their interior designers to renovate and redesign various spaces of their home. As they selected the spaces to be renovated they expressed a strong need for storage and customization. They allowed us to design every detail as well as oversee the entire construction process directing our team of skilled craftsmen. The home is a traditional home so it was important for us to retain some of the traditional elements while incorporating our clients style preferences.
Custom designed by Hartley and Hill Design.
All materials and furnishings in this space are available through Hartley and Hill Design. www.hartleyandhilldesign.com
888-639-0639
Neil Landino Photography

Ejemplo de cuarto de baño principal tradicional de tamaño medio con armarios con paneles con relieve, puertas de armario beige, ducha empotrada, sanitario de dos piezas, baldosas y/o azulejos beige, baldosas y/o azulejos de cemento, paredes grises, suelo de baldosas de cerámica, lavabo bajoencimera, encimera de cuarzo compacto y suelo beige
12.222 fotos de baños principales con todos los tratamientos de pared
6

