1.334 fotos de baños principales con paredes rosas
Filtrar por
Presupuesto
Ordenar por:Popular hoy
101 - 120 de 1334 fotos
Artículo 1 de 3
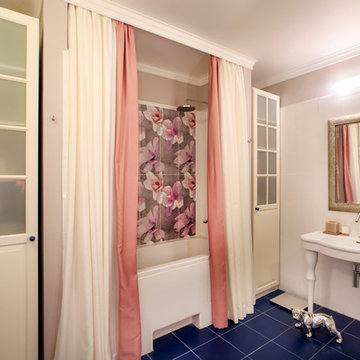
Александра Никулина, Ксения Климова
фотограф - Дмитрий Каллисто
Diseño de cuarto de baño principal tradicional renovado grande con puertas de armario blancas, bañera empotrada, sanitario de una pieza, baldosas y/o azulejos blancos, baldosas y/o azulejos de porcelana, paredes rosas, suelo de baldosas de cerámica, suelo azul y lavabo tipo consola
Diseño de cuarto de baño principal tradicional renovado grande con puertas de armario blancas, bañera empotrada, sanitario de una pieza, baldosas y/o azulejos blancos, baldosas y/o azulejos de porcelana, paredes rosas, suelo de baldosas de cerámica, suelo azul y lavabo tipo consola
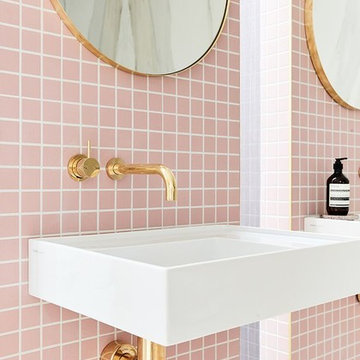
This vintage, yet traditional bathroom, with the 2017 trending pink and brass, shows off the vintage square subway tiles and allows the contemporary white sink to shine! All tile available at Finstad's Carpet One in Helena, MT. *All colors and styles may not always be available.
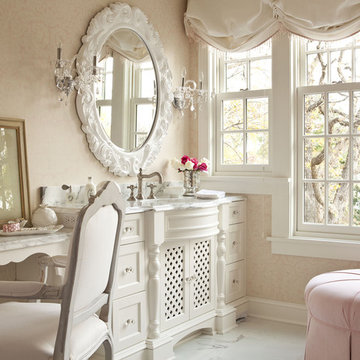
Martha O'Hara Interiors, Interior Design | REFINED LLC, Builder | Troy Thies Photography | Shannon Gale, Photo Styling
Modelo de cuarto de baño principal romántico grande con armarios tipo mueble, puertas de armario blancas, encimera de mármol, ducha esquinera, paredes rosas y suelo de mármol
Modelo de cuarto de baño principal romántico grande con armarios tipo mueble, puertas de armario blancas, encimera de mármol, ducha esquinera, paredes rosas y suelo de mármol

Weather House is a bespoke home for a young, nature-loving family on a quintessentially compact Northcote block.
Our clients Claire and Brent cherished the character of their century-old worker's cottage but required more considered space and flexibility in their home. Claire and Brent are camping enthusiasts, and in response their house is a love letter to the outdoors: a rich, durable environment infused with the grounded ambience of being in nature.
From the street, the dark cladding of the sensitive rear extension echoes the existing cottage!s roofline, becoming a subtle shadow of the original house in both form and tone. As you move through the home, the double-height extension invites the climate and native landscaping inside at every turn. The light-bathed lounge, dining room and kitchen are anchored around, and seamlessly connected to, a versatile outdoor living area. A double-sided fireplace embedded into the house’s rear wall brings warmth and ambience to the lounge, and inspires a campfire atmosphere in the back yard.
Championing tactility and durability, the material palette features polished concrete floors, blackbutt timber joinery and concrete brick walls. Peach and sage tones are employed as accents throughout the lower level, and amplified upstairs where sage forms the tonal base for the moody main bedroom. An adjacent private deck creates an additional tether to the outdoors, and houses planters and trellises that will decorate the home’s exterior with greenery.
From the tactile and textured finishes of the interior to the surrounding Australian native garden that you just want to touch, the house encapsulates the feeling of being part of the outdoors; like Claire and Brent are camping at home. It is a tribute to Mother Nature, Weather House’s muse.
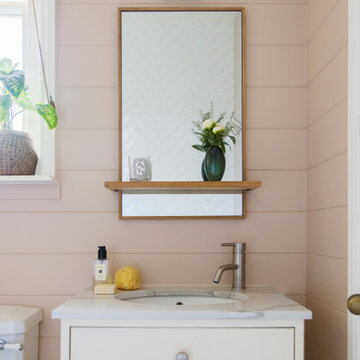
Diseño de cuarto de baño principal, único y de pie tradicional pequeño con armarios con paneles lisos, puertas de armario blancas, bañera encastrada, ducha a ras de suelo, baldosas y/o azulejos blancos, baldosas y/o azulejos de porcelana, paredes rosas, suelo de baldosas de porcelana, encimera de mármol, suelo blanco, ducha con puerta con bisagras, encimeras blancas y machihembrado

Ejemplo de cuarto de baño principal, único y a medida minimalista pequeño con bañera encastrada sin remate, baldosas y/o azulejos blancos, baldosas y/o azulejos de porcelana, paredes rosas, suelo de baldosas de cerámica, lavabo encastrado, encimera de laminado, suelo azul, encimeras blancas y tendedero
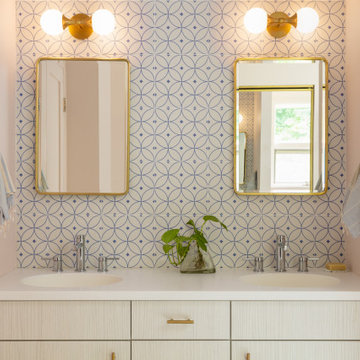
This mid-century remodel is a happy marriage between restoring vintage floor to ceiling mirrored sliding doors to a walk-in closet with new radiant floors, zero clearance showers, and a combo of brushed brass and chrome fixtures.
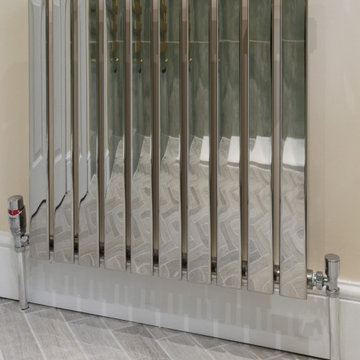
This ensuite has been transformed into a luxurious and functional space that perfectly complemented her bedroom. The muted green with a peachy pink effect like onyx for the tile from Artisan of Devizes added a beautiful touch of warmth and texture, while the accents of gold added a touch of glamour. The traditional vanity with contemporary finishes created a unique and stylish look, and the reeded effect glass shower screen provided a sleek and modern touch.

Master bedroom en-suite
Foto de cuarto de baño principal, único y flotante contemporáneo pequeño con armarios con paneles lisos, puertas de armario grises, ducha empotrada, baldosas y/o azulejos grises, baldosas y/o azulejos de porcelana, paredes rosas, suelo de baldosas de porcelana, lavabo suspendido, encimera de azulejos, suelo gris, ducha con puerta con bisagras, encimeras grises y hornacina
Foto de cuarto de baño principal, único y flotante contemporáneo pequeño con armarios con paneles lisos, puertas de armario grises, ducha empotrada, baldosas y/o azulejos grises, baldosas y/o azulejos de porcelana, paredes rosas, suelo de baldosas de porcelana, lavabo suspendido, encimera de azulejos, suelo gris, ducha con puerta con bisagras, encimeras grises y hornacina
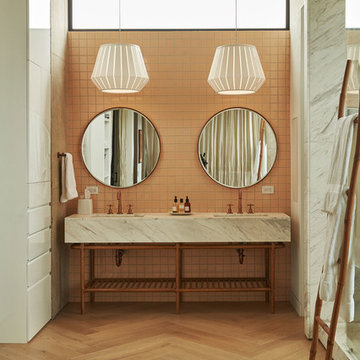
Ejemplo de cuarto de baño principal retro grande con bañera exenta, combinación de ducha y bañera, baldosas y/o azulejos rosa, baldosas y/o azulejos de cerámica, paredes rosas, suelo de madera en tonos medios, lavabo encastrado, suelo marrón, ducha con puerta con bisagras y encimeras grises

Chris Snook
Modelo de cuarto de baño principal urbano con puertas de armario grises, ducha a ras de suelo, sanitario de pared, baldosas y/o azulejos rosa, paredes rosas, suelo de piedra caliza, encimera de piedra caliza, suelo negro, ducha con puerta con bisagras y encimeras negras
Modelo de cuarto de baño principal urbano con puertas de armario grises, ducha a ras de suelo, sanitario de pared, baldosas y/o azulejos rosa, paredes rosas, suelo de piedra caliza, encimera de piedra caliza, suelo negro, ducha con puerta con bisagras y encimeras negras
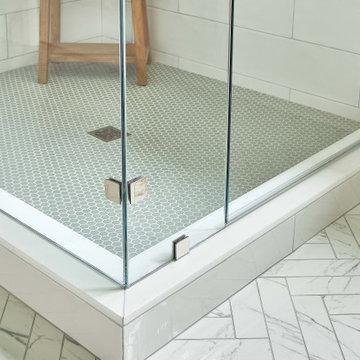
Builder: Watershed Builder
Photography: Michael Blevins
A secondary bathroom for a sweet young girl in Charlotte with navy blue vanity, white quartz countertop, gold hardware, gold accent mirror and hexagon porcelain tile.
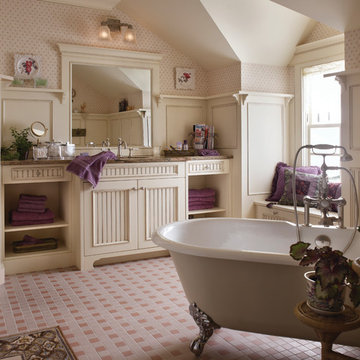
Relax and enjoy some peaceful solitude in your own private bath. Tucked beneath eaves is this his and hers master bath. Take a moment and enjoy a view of the water from the dormer seat while your bath fills with bubbles. Here again the home's past is reflected in the beaded paneling of the doors and wainscoting. Charcoal glazing adds dimension to the soft white of the cabinetry and paneling, as well as a sense of antiquity. Open cabinetry combined with frosted glass cabinet doors provided ample storage space without enclosing the room.
Photography by Wood-Mode.
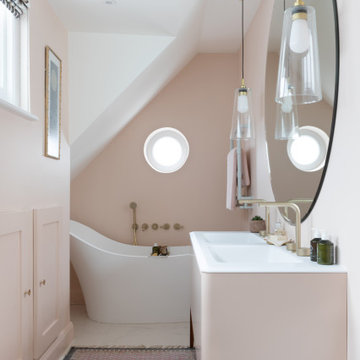
This master en-suite is accessed via a few steps from the bedroom, so the perspective on the space was a tricky one when it came to design. With lots of natural light, the brief was to keep the space fresh and clean, but also relaxing and sumptuous. Previously, the space was fragmented and was in need of a cohesive design. By placing the shower in the eaves at one end and the bath at the other, it gave a sense of balance and flow to the space. This is truly a beautiful space that feels calm and collected when you walk in – the perfect antidote to the hustle and bustle of modern life.

Designer: Terri Sears
Photography: Melissa Mills
Modelo de cuarto de baño principal clásico de tamaño medio con lavabo bajoencimera, armarios estilo shaker, puertas de armario de madera en tonos medios, encimera de granito, bañera exenta, sanitario de dos piezas, baldosas y/o azulejos blancos, baldosas y/o azulejos de cemento, paredes rosas, suelo de baldosas de porcelana, ducha empotrada, suelo marrón, ducha con puerta con bisagras y encimeras multicolor
Modelo de cuarto de baño principal clásico de tamaño medio con lavabo bajoencimera, armarios estilo shaker, puertas de armario de madera en tonos medios, encimera de granito, bañera exenta, sanitario de dos piezas, baldosas y/o azulejos blancos, baldosas y/o azulejos de cemento, paredes rosas, suelo de baldosas de porcelana, ducha empotrada, suelo marrón, ducha con puerta con bisagras y encimeras multicolor
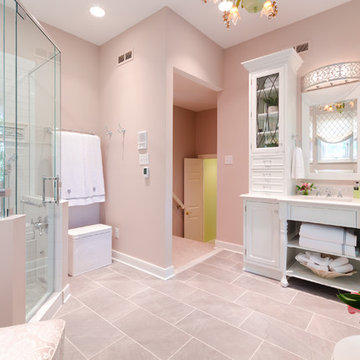
Crystal Cabinets, Savannah beaded inset door style in Cotton White. Tops are Silestone Lagoon quartz.
John Magor Photography
Ejemplo de cuarto de baño principal tradicional con armarios con rebordes decorativos, puertas de armario blancas, encimera de cuarzo compacto, bañera exenta, baldosas y/o azulejos blancos y paredes rosas
Ejemplo de cuarto de baño principal tradicional con armarios con rebordes decorativos, puertas de armario blancas, encimera de cuarzo compacto, bañera exenta, baldosas y/o azulejos blancos y paredes rosas
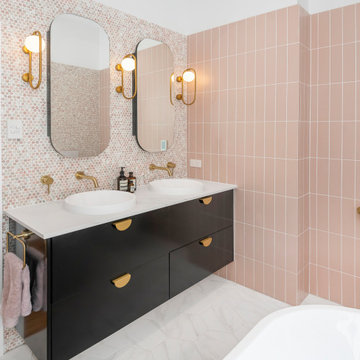
Foto de cuarto de baño principal, doble y flotante actual grande con armarios tipo mueble, puertas de armario negras, bañera exenta, ducha abierta, sanitario de pared, baldosas y/o azulejos rosa, baldosas y/o azulejos en mosaico, paredes rosas, suelo de baldosas de cerámica, lavabo sobreencimera, encimera de mármol, suelo negro, ducha abierta, encimeras blancas y hornacina
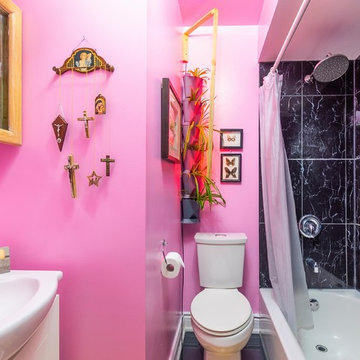
Our client wanted to have some fun in the bathroom so we went bold with "80's Pink" wall and black tile work. To soften the look, natural wood, plants and framed butterflies were incorporated into the decor.

Foto de cuarto de baño principal, doble y flotante contemporáneo de tamaño medio con bañera exenta, paredes rosas, encimera de mármol y encimeras rosas
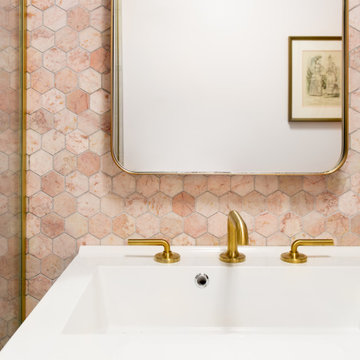
Ejemplo de cuarto de baño principal, único y flotante contemporáneo pequeño con armarios con paneles lisos, puertas de armario blancas, bañera encastrada, combinación de ducha y bañera, sanitario de pared, baldosas y/o azulejos rosa, baldosas y/o azulejos de mármol, paredes rosas, suelo de baldosas de cerámica, lavabo tipo consola, encimera de cuarcita, suelo blanco, ducha con puerta con bisagras y encimeras blancas
1.334 fotos de baños principales con paredes rosas
6

