4.600 fotos de baños principales con paredes amarillas
Filtrar por
Presupuesto
Ordenar por:Popular hoy
121 - 140 de 4600 fotos
Artículo 1 de 3
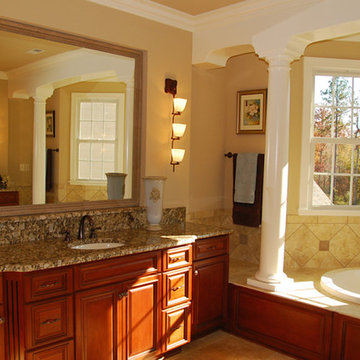
Ejemplo de cuarto de baño principal tradicional grande con lavabo encastrado, armarios con paneles empotrados, puertas de armario de madera oscura, encimera de granito, bañera encastrada, baldosas y/o azulejos beige, baldosas y/o azulejos de piedra, paredes amarillas y suelo de baldosas de terracota
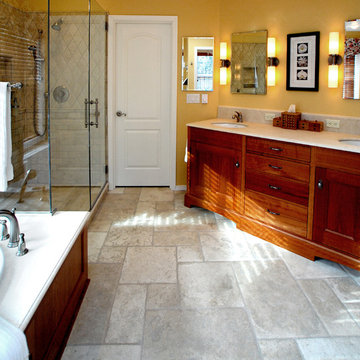
Bathroom Renovation Photos: Rebecca Zurstadt-Peterson
Modelo de cuarto de baño principal tradicional grande con armarios estilo shaker, puertas de armario de madera oscura, bañera empotrada, ducha esquinera, baldosas y/o azulejos beige, baldosas y/o azulejos de piedra, paredes amarillas, suelo de piedra caliza, lavabo bajoencimera y encimera de piedra caliza
Modelo de cuarto de baño principal tradicional grande con armarios estilo shaker, puertas de armario de madera oscura, bañera empotrada, ducha esquinera, baldosas y/o azulejos beige, baldosas y/o azulejos de piedra, paredes amarillas, suelo de piedra caliza, lavabo bajoencimera y encimera de piedra caliza
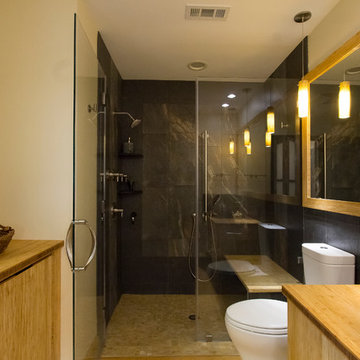
Marilyn Peryer Style House 2014
Ejemplo de cuarto de baño principal actual de tamaño medio con lavabo sobreencimera, puertas de armario de madera clara, encimera de madera, ducha a ras de suelo, sanitario de dos piezas, baldosas y/o azulejos de porcelana, paredes amarillas, armarios con paneles lisos, baldosas y/o azulejos negros, suelo de bambú, suelo amarillo, ducha con puerta con bisagras y encimeras amarillas
Ejemplo de cuarto de baño principal actual de tamaño medio con lavabo sobreencimera, puertas de armario de madera clara, encimera de madera, ducha a ras de suelo, sanitario de dos piezas, baldosas y/o azulejos de porcelana, paredes amarillas, armarios con paneles lisos, baldosas y/o azulejos negros, suelo de bambú, suelo amarillo, ducha con puerta con bisagras y encimeras amarillas
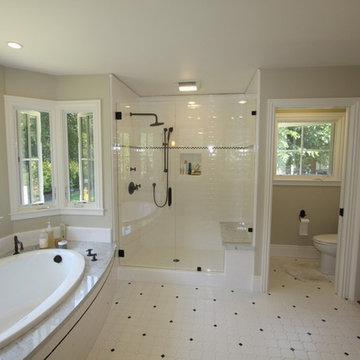
Imagen de cuarto de baño principal clásico extra grande con bañera encastrada, ducha empotrada, encimera de mármol, baldosas y/o azulejos blancos, baldosas y/o azulejos de porcelana, paredes amarillas y suelo de baldosas de cerámica
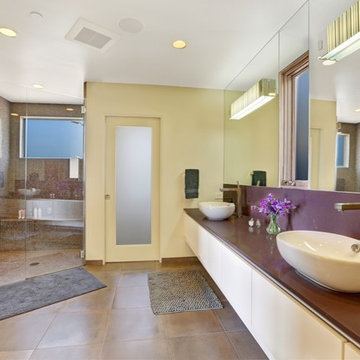
In our busy lives, creating a peaceful and rejuvenating home environment is essential to a healthy lifestyle. Built less than five years ago, this Stinson Beach Modern home is your own private oasis. Surrounded by a butterfly preserve and unparalleled ocean views, the home will lead you to a sense of connection with nature. As you enter an open living room space that encompasses a kitchen, dining area, and living room, the inspiring contemporary interior invokes a sense of relaxation, that stimulates the senses. The open floor plan and modern finishes create a soothing, tranquil, and uplifting atmosphere. The house is approximately 2900 square feet, has three (to possibly five) bedrooms, four bathrooms, an outdoor shower and spa, a full office, and a media room. Its two levels blend into the hillside, creating privacy and quiet spaces within an open floor plan and feature spectacular views from every room. The expansive home, decks and patios presents the most beautiful sunsets as well as the most private and panoramic setting in all of Stinson Beach. One of the home's noteworthy design features is a peaked roof that uses Kalwall's translucent day-lighting system, the most highly insulating, diffuse light-transmitting, structural panel technology. This protected area on the hill provides a dramatic roar from the ocean waves but without any of the threats of oceanfront living. Built on one of the last remaining one-acre coastline lots on the west side of the hill at Stinson Beach, the design of the residence is site friendly, using materials and finishes that meld into the hillside. The landscaping features low-maintenance succulents and butterfly friendly plantings appropriate for the adjacent Monarch Butterfly Preserve. Recalibrate your dreams in this natural environment, and make the choice to live in complete privacy on this one acre retreat. This home includes Miele appliances, Thermadore refrigerator and freezer, an entire home water filtration system, kitchen and bathroom cabinetry by SieMatic, Ceasarstone kitchen counter tops, hardwood and Italian ceramic radiant tile floors using Warmboard technology, Electric blinds, Dornbracht faucets, Kalwall skylights throughout livingroom and garage, Jeldwen windows and sliding doors. Located 5-8 minute walk to the ocean, downtown Stinson and the community center. It is less than a five minute walk away from the trail heads such as Steep Ravine and Willow Camp.
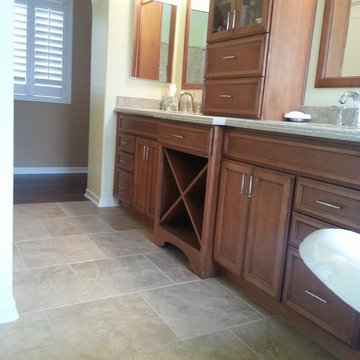
Diseño de cuarto de baño principal tradicional grande con armarios con paneles empotrados, puertas de armario de madera oscura, paredes amarillas, suelo de baldosas de porcelana, lavabo bajoencimera y suelo gris
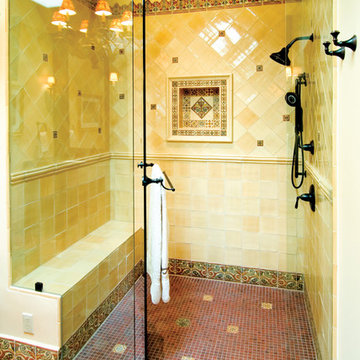
Sculpted, hand painted tiles crown the top of this stately master shower. Decorative tiles embellish the soap nicho, walls and create a base. The hand made, glazed wall tiles are a soft yellow. Deco tiles are inserted into the shower wall, floor and bathroom floor. Designed by Statements, Santa Fe, NM. Photo: Christopher Martinez Photography
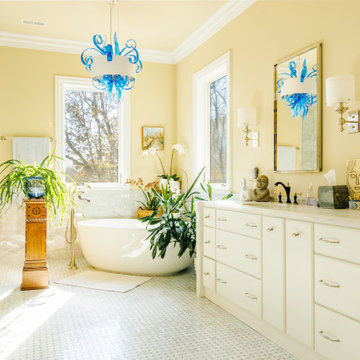
Diseño de cuarto de baño principal, doble y a medida actual grande con armarios con paneles lisos, puertas de armario blancas, bañera exenta, ducha esquinera, baldosas y/o azulejos blancos, baldosas y/o azulejos de mármol, suelo de mármol, lavabo bajoencimera, encimera de mármol, suelo blanco, ducha con puerta con bisagras, encimeras blancas y paredes amarillas
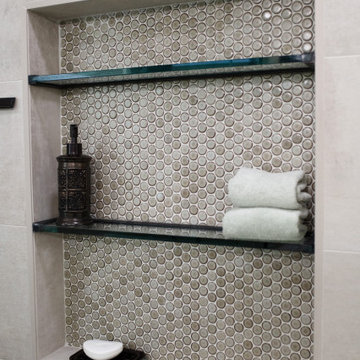
Diseño de cuarto de baño principal, doble y a medida minimalista de tamaño medio con armarios estilo shaker, puertas de armario de madera en tonos medios, bañera esquinera, ducha doble, paredes amarillas, suelo de baldosas de cerámica, lavabo bajoencimera, encimera de cuarzo compacto, suelo beige, ducha con puerta con bisagras, encimeras blancas y banco de ducha
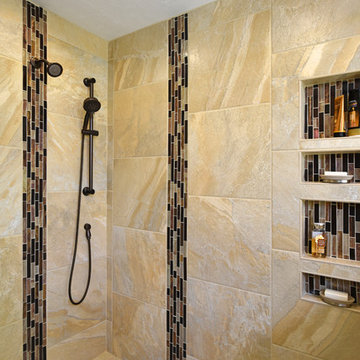
©2017 Daniel Feldkamp Photography
Modelo de cuarto de baño principal de estilo americano grande con armarios con paneles empotrados, puertas de armario de madera oscura, ducha esquinera, sanitario de dos piezas, baldosas y/o azulejos beige, baldosas y/o azulejos de porcelana, paredes amarillas, suelo de baldosas de porcelana, lavabo bajoencimera, encimera de cuarzo compacto, suelo beige, ducha con puerta con bisagras y encimeras multicolor
Modelo de cuarto de baño principal de estilo americano grande con armarios con paneles empotrados, puertas de armario de madera oscura, ducha esquinera, sanitario de dos piezas, baldosas y/o azulejos beige, baldosas y/o azulejos de porcelana, paredes amarillas, suelo de baldosas de porcelana, lavabo bajoencimera, encimera de cuarzo compacto, suelo beige, ducha con puerta con bisagras y encimeras multicolor
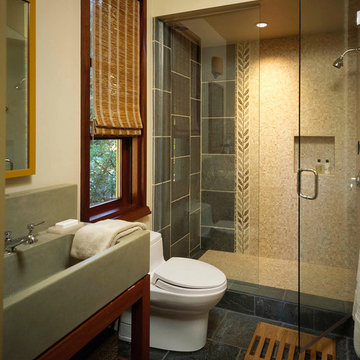
Modelo de cuarto de baño principal clásico extra grande con ducha empotrada, sanitario de una pieza, baldosas y/o azulejos multicolor, baldosas y/o azulejos en mosaico, paredes amarillas, suelo de pizarra, lavabo integrado y encimera de cemento
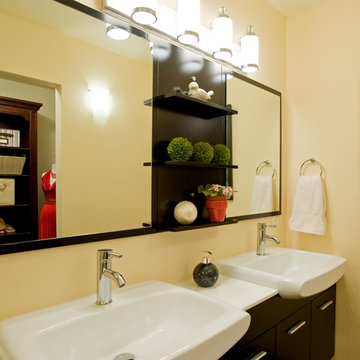
Creating a vanity room inside the master bathroom, next to a walk-in closet, and separated from the shower and the toilet area, was a good solution for the owner's lifestyle.
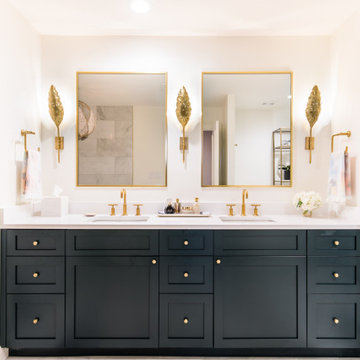
The Master Bath needed some updates as it suffered from an out of date, extra large tub, a very small shower and only one sink. Keeping with the Mood, a new larger vanity was added in a beautiful dark green with two sinks and ample drawer space, finished with gold framed mirrors and two glamorous gold leaf sconces. Taking in a small linen closet allowed for more room at the shower which is enclosed by a dramatic black framed door. Also, the old tub was replaced with a new alluring freestanding tub surrounded by beautiful marble tiles in a large format that sits under a deco glam chandelier. All warmed by the use of gold fixtures and hardware.
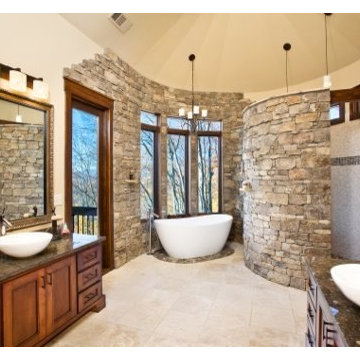
You get mountain views from the free standing tub and total privacy in the natural stone walled shower. The stained wood details and color accents keep the space warm.
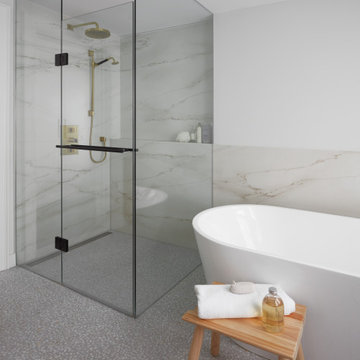
Modelo de cuarto de baño principal, doble y a medida minimalista de tamaño medio con armarios con paneles lisos, puertas de armario de madera clara, bañera exenta, ducha a ras de suelo, sanitario de pared, baldosas y/o azulejos de mármol, paredes amarillas, suelo de baldosas de porcelana, lavabo encastrado, encimera de cuarzo compacto, suelo gris, ducha con puerta con bisagras, encimeras blancas, hornacina y baldosas y/o azulejos blancos
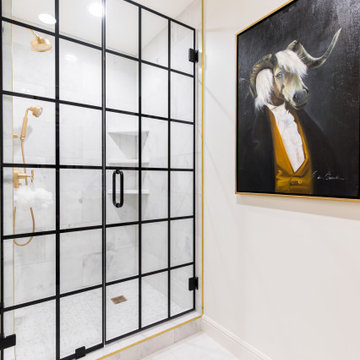
The Master Bath needed some updates as it suffered from an out of date, extra large tub, a very small shower and only one sink. Keeping with the Mood, a new larger vanity was added in a beautiful dark green with two sinks and ample drawer space, finished with gold framed mirrors and two glamorous gold leaf sconces. Taking in a small linen closet allowed for more room at the shower which is enclosed by a dramatic black framed door. Also, the old tub was replaced with a new alluring freestanding tub surrounded by beautiful marble tiles in a large format that sits under a deco glam chandelier. All warmed by the use of gold fixtures and hardware.
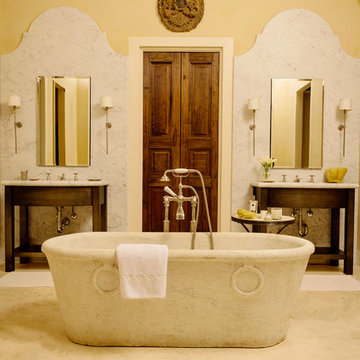
Master Bath. Tuscan Villa-inspired home in Nashville | Architect: Brian O’Keefe Architect, P.C. | Interior Designer: Mary Spalding | Photographer: Alan Clark
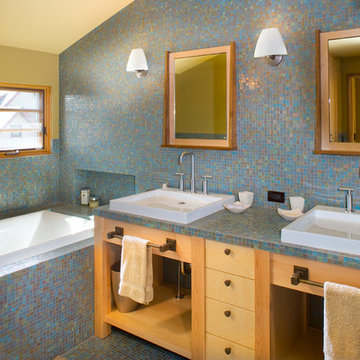
Diseño de cuarto de baño principal moderno de tamaño medio con armarios abiertos, puertas de armario de madera clara, bañera encastrada, baldosas y/o azulejos azules, baldosas y/o azulejos de cerámica, paredes amarillas, suelo de baldosas de cerámica, lavabo integrado y encimera de azulejos
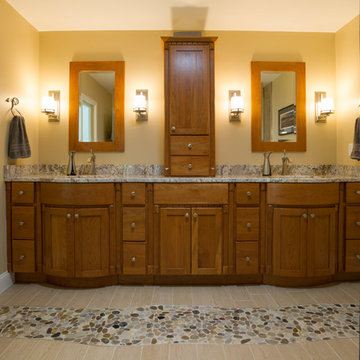
Ken Kotch
Ejemplo de cuarto de baño principal de estilo americano de tamaño medio con lavabo bajoencimera, armarios estilo shaker, puertas de armario de madera oscura, encimera de granito, ducha esquinera, sanitario de una pieza, baldosas y/o azulejos beige, baldosas y/o azulejos de cerámica, paredes amarillas y suelo de baldosas de porcelana
Ejemplo de cuarto de baño principal de estilo americano de tamaño medio con lavabo bajoencimera, armarios estilo shaker, puertas de armario de madera oscura, encimera de granito, ducha esquinera, sanitario de una pieza, baldosas y/o azulejos beige, baldosas y/o azulejos de cerámica, paredes amarillas y suelo de baldosas de porcelana
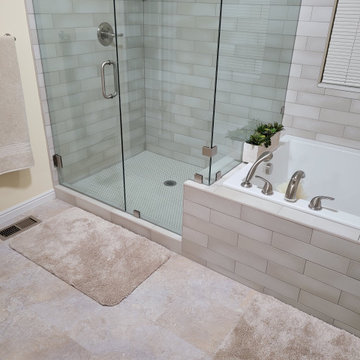
Master Bath- Remodel-3"x12" Porcelain-Brick Pattern
Metal Schluter Trim
Imagen de cuarto de baño principal, doble y a medida contemporáneo de tamaño medio con bañera encastrada, ducha esquinera, baldosas y/o azulejos beige, baldosas y/o azulejos de porcelana, paredes amarillas, suelo laminado, encimera de granito, suelo beige y ducha con puerta con bisagras
Imagen de cuarto de baño principal, doble y a medida contemporáneo de tamaño medio con bañera encastrada, ducha esquinera, baldosas y/o azulejos beige, baldosas y/o azulejos de porcelana, paredes amarillas, suelo laminado, encimera de granito, suelo beige y ducha con puerta con bisagras
4.600 fotos de baños principales con paredes amarillas
7

