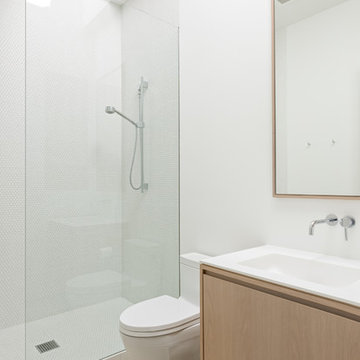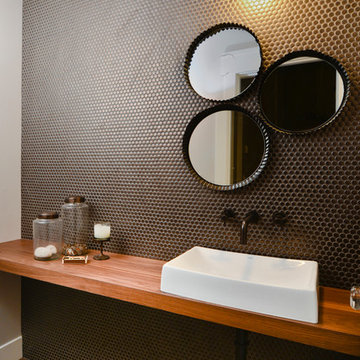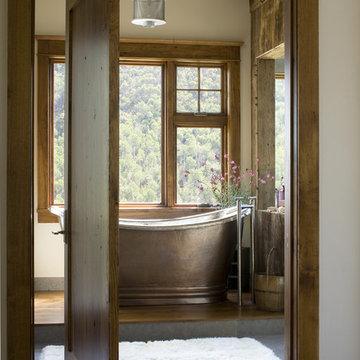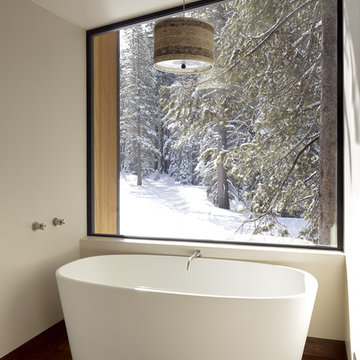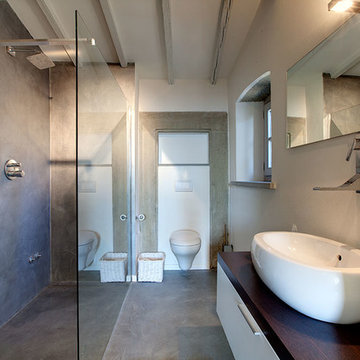849 fotos de baños
Filtrar por
Presupuesto
Ordenar por:Popular hoy
81 - 100 de 849 fotos
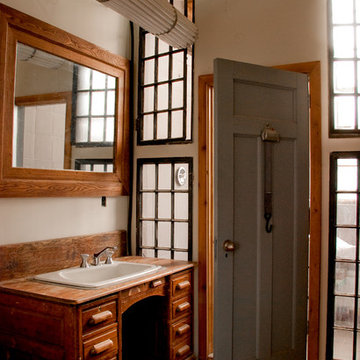
Photo by: Geoff Lackner
Foto de cuarto de baño rústico con encimera de madera
Foto de cuarto de baño rústico con encimera de madera
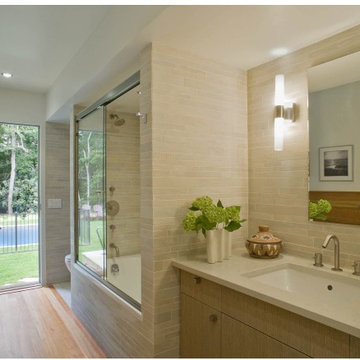
Modelo de cuarto de baño actual con baldosas y/o azulejos de piedra y lavabo bajoencimera
Encuentra al profesional adecuado para tu proyecto
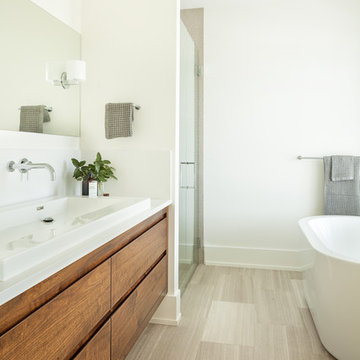
Barry Calhoun Photography
Sophie Burke Interior Design
Diseño de cuarto de baño contemporáneo de tamaño medio con armarios con paneles lisos, puertas de armario de madera en tonos medios, bañera exenta, ducha empotrada y paredes blancas
Diseño de cuarto de baño contemporáneo de tamaño medio con armarios con paneles lisos, puertas de armario de madera en tonos medios, bañera exenta, ducha empotrada y paredes blancas

Photography by Illya
Imagen de cuarto de baño principal contemporáneo grande con lavabo sobreencimera, armarios con paneles lisos, puertas de armario de madera en tonos medios, bañera japonesa, ducha abierta, sanitario de una pieza, baldosas y/o azulejos verdes, baldosas y/o azulejos de cemento, paredes beige, suelo de baldosas de porcelana, encimera de cuarzo compacto, suelo beige, ducha abierta y encimeras blancas
Imagen de cuarto de baño principal contemporáneo grande con lavabo sobreencimera, armarios con paneles lisos, puertas de armario de madera en tonos medios, bañera japonesa, ducha abierta, sanitario de una pieza, baldosas y/o azulejos verdes, baldosas y/o azulejos de cemento, paredes beige, suelo de baldosas de porcelana, encimera de cuarzo compacto, suelo beige, ducha abierta y encimeras blancas
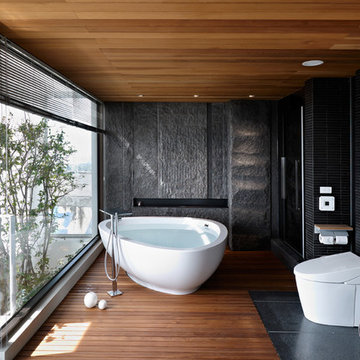
LEICHT Küchen: http://www.leicht.com/en/references/abroad/project-kaohsiung-city-taiwan/
Keng-Fu Lo: Architect
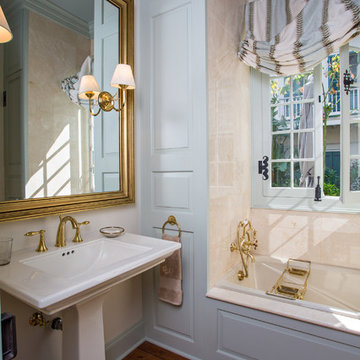
Historic Multi-Family Home
Photos by: Will Crocker Photography/
Ejemplo de cuarto de baño clásico con lavabo con pedestal
Ejemplo de cuarto de baño clásico con lavabo con pedestal
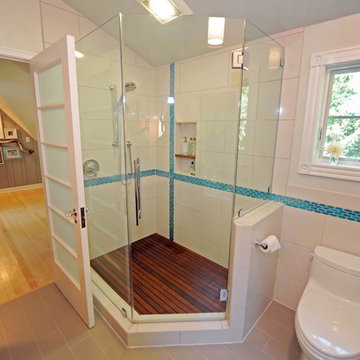
A new bathroom (8x8 feet) got a bright finish with turquoise glass accent tiles and custom cabinetry
Foto de cuarto de baño tradicional renovado con ducha esquinera
Foto de cuarto de baño tradicional renovado con ducha esquinera
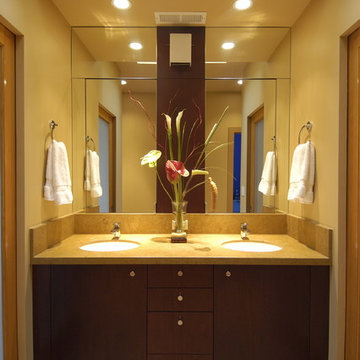
Two years after we completed our main floor remodel and addition project for a family from Washington D.C. they had grown dissatisfied with the rest of their house. In remodeling the upper floor, our greatest challenge was creating a clean modern interior feeling while dealing with seemingly random roof and ceiling slopes and traditional bay window forms. We managed to disguise these features and reworked the plan to create great bathrooms and bedrooms as well. The master suite includes a window seat and fireplace combination which can be enjoyed from multiple angles and a spacious bathroom. The children’s wing includes a clever bathroom designed to be shared by a teenage girl and boy. The two sink vanity is located in a niche off the hallway with separate rooms behind frosted glass pocket doors for the toilet and bath.

This home remodel is a celebration of curves and light. Starting from humble beginnings as a basic builder ranch style house, the design challenge was maximizing natural light throughout and providing the unique contemporary style the client’s craved.
The Entry offers a spectacular first impression and sets the tone with a large skylight and an illuminated curved wall covered in a wavy pattern Porcelanosa tile.
The chic entertaining kitchen was designed to celebrate a public lifestyle and plenty of entertaining. Celebrating height with a robust amount of interior architectural details, this dynamic kitchen still gives one that cozy feeling of home sweet home. The large “L” shaped island accommodates 7 for seating. Large pendants over the kitchen table and sink provide additional task lighting and whimsy. The Dekton “puzzle” countertop connection was designed to aid the transition between the two color countertops and is one of the homeowner’s favorite details. The built-in bistro table provides additional seating and flows easily into the Living Room.
A curved wall in the Living Room showcases a contemporary linear fireplace and tv which is tucked away in a niche. Placing the fireplace and furniture arrangement at an angle allowed for more natural walkway areas that communicated with the exterior doors and the kitchen working areas.
The dining room’s open plan is perfect for small groups and expands easily for larger events. Raising the ceiling created visual interest and bringing the pop of teal from the Kitchen cabinets ties the space together. A built-in buffet provides ample storage and display.
The Sitting Room (also called the Piano room for its previous life as such) is adjacent to the Kitchen and allows for easy conversation between chef and guests. It captures the homeowner’s chic sense of style and joie de vivre.
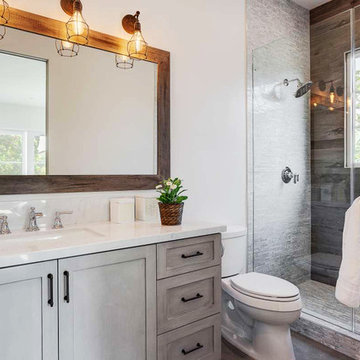
Ejemplo de cuarto de baño tradicional renovado con armarios estilo shaker, ducha empotrada, sanitario de dos piezas, baldosas y/o azulejos grises, aseo y ducha, lavabo bajoencimera, puertas de armario grises y ducha con puerta con bisagras
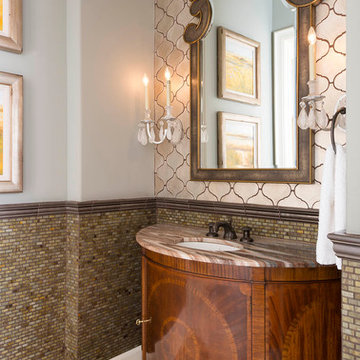
The powder bath's wall tile and covering on the accent wall make this room dramatic and warm.
Design: Wesley-Wayne Interiors
Photo: Dan Piassick
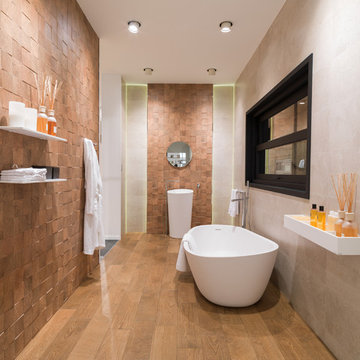
Rubén Poré
Foto de cuarto de baño contemporáneo de tamaño medio con bañera exenta, baldosas y/o azulejos beige, baldosas y/o azulejos marrones, losas de piedra, paredes beige, suelo de madera en tonos medios, aseo y ducha y lavabo con pedestal
Foto de cuarto de baño contemporáneo de tamaño medio con bañera exenta, baldosas y/o azulejos beige, baldosas y/o azulejos marrones, losas de piedra, paredes beige, suelo de madera en tonos medios, aseo y ducha y lavabo con pedestal
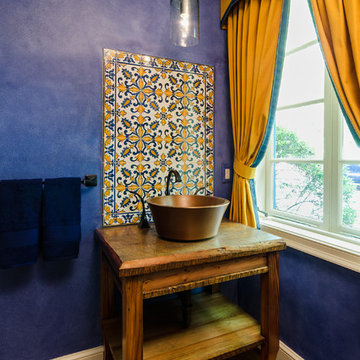
John Magor Photography. The copper vessel sink sits on top of a vanity made of reclaimed heart pine from a building in Richmond dating back to the late 1800's.
849 fotos de baños

Photography-Hedrich Blessing
Glass House:
The design objective was to build a house for my wife and three kids, looking forward in terms of how people live today. To experiment with transparency and reflectivity, removing borders and edges from outside to inside the house, and to really depict “flowing and endless space”. To construct a house that is smart and efficient in terms of construction and energy, both in terms of the building and the user. To tell a story of how the house is built in terms of the constructability, structure and enclosure, with the nod to Japanese wood construction in the method in which the concrete beams support the steel beams; and in terms of how the entire house is enveloped in glass as if it was poured over the bones to make it skin tight. To engineer the house to be a smart house that not only looks modern, but acts modern; every aspect of user control is simplified to a digital touch button, whether lights, shades/blinds, HVAC, communication/audio/video, or security. To develop a planning module based on a 16 foot square room size and a 8 foot wide connector called an interstitial space for hallways, bathrooms, stairs and mechanical, which keeps the rooms pure and uncluttered. The base of the interstitial spaces also become skylights for the basement gallery.
This house is all about flexibility; the family room, was a nursery when the kids were infants, is a craft and media room now, and will be a family room when the time is right. Our rooms are all based on a 16’x16’ (4.8mx4.8m) module, so a bedroom, a kitchen, and a dining room are the same size and functions can easily change; only the furniture and the attitude needs to change.
The house is 5,500 SF (550 SM)of livable space, plus garage and basement gallery for a total of 8200 SF (820 SM). The mathematical grid of the house in the x, y and z axis also extends into the layout of the trees and hardscapes, all centered on a suburban one-acre lot.
5


