16.815 fotos de baños pequeños con paredes beige
Filtrar por
Presupuesto
Ordenar por:Popular hoy
81 - 100 de 16.815 fotos
Artículo 1 de 3

This custom-built modern farmhouse was designed with a simple taupe and white palette, keeping the color tones neutral and calm.
Tile designs by Mary-Beth Oliver.
Designed and Built by Schmiedeck Construction.
Photographed by Tim Lenz.

Foto de aseo actual pequeño con baldosas y/o azulejos azules, baldosas y/o azulejos marrones, baldosas y/o azulejos blancos, baldosas y/o azulejos de porcelana, paredes beige, lavabo sobreencimera y encimera de cemento

Compact master bathroom remodel, Swiss Alps Photography
Diseño de cuarto de baño principal clásico pequeño con armarios con paneles con relieve, puertas de armario de madera oscura, ducha a ras de suelo, sanitario de pared, baldosas y/o azulejos beige, baldosas y/o azulejos de travertino, paredes beige, suelo de travertino, lavabo bajoencimera, encimera de cuarzo compacto, suelo multicolor y ducha con puerta con bisagras
Diseño de cuarto de baño principal clásico pequeño con armarios con paneles con relieve, puertas de armario de madera oscura, ducha a ras de suelo, sanitario de pared, baldosas y/o azulejos beige, baldosas y/o azulejos de travertino, paredes beige, suelo de travertino, lavabo bajoencimera, encimera de cuarzo compacto, suelo multicolor y ducha con puerta con bisagras
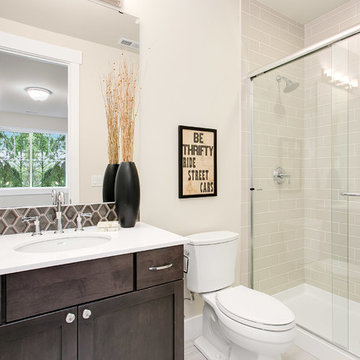
Modelo de cuarto de baño de estilo americano pequeño con armarios estilo shaker, puertas de armario de madera en tonos medios, ducha empotrada, sanitario de dos piezas, baldosas y/o azulejos grises, baldosas y/o azulejos de porcelana, paredes beige, suelo de baldosas de porcelana, aseo y ducha, lavabo bajoencimera y encimera de acrílico
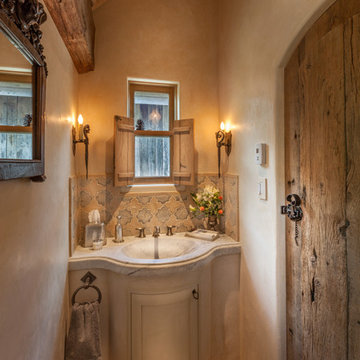
Photo by Lair
Foto de cuarto de baño clásico pequeño con puertas de armario beige, encimera de mármol, paredes beige, lavabo integrado, armarios con paneles con relieve, baldosas y/o azulejos beige, suelo de pizarra y espejo con luz
Foto de cuarto de baño clásico pequeño con puertas de armario beige, encimera de mármol, paredes beige, lavabo integrado, armarios con paneles con relieve, baldosas y/o azulejos beige, suelo de pizarra y espejo con luz
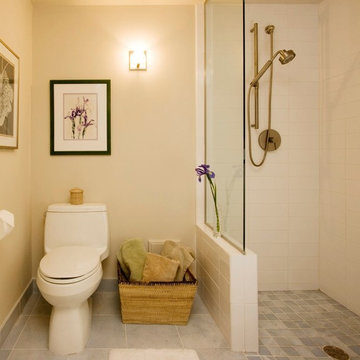
Imagen de cuarto de baño tradicional pequeño con ducha a ras de suelo, sanitario de una pieza, baldosas y/o azulejos blancos, baldosas y/o azulejos de cemento, paredes beige, suelo de baldosas de porcelana, aseo y ducha, suelo gris y ducha abierta
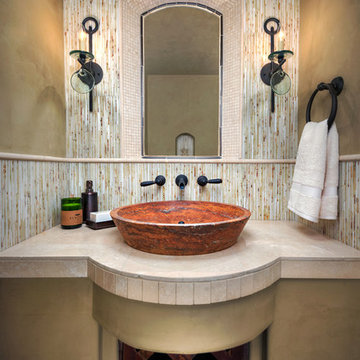
Inckx
Imagen de aseo mediterráneo pequeño con paredes beige, lavabo sobreencimera, encimera de travertino, baldosas y/o azulejos multicolor y losas de piedra
Imagen de aseo mediterráneo pequeño con paredes beige, lavabo sobreencimera, encimera de travertino, baldosas y/o azulejos multicolor y losas de piedra

Builder: John Kraemer & Sons | Photography: Landmark Photography
Imagen de cuarto de baño principal moderno pequeño con armarios con paneles lisos, puertas de armario de madera oscura, bañera exenta, ducha a ras de suelo, baldosas y/o azulejos beige, baldosas y/o azulejos de piedra, paredes beige, suelo de baldosas de cerámica, lavabo integrado y encimera de cemento
Imagen de cuarto de baño principal moderno pequeño con armarios con paneles lisos, puertas de armario de madera oscura, bañera exenta, ducha a ras de suelo, baldosas y/o azulejos beige, baldosas y/o azulejos de piedra, paredes beige, suelo de baldosas de cerámica, lavabo integrado y encimera de cemento
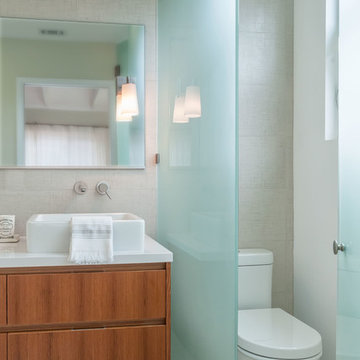
Expressive Architectural Photography
Diseño de cuarto de baño principal y rectangular contemporáneo pequeño con armarios con paneles lisos, puertas de armario de madera oscura, baldosas y/o azulejos de porcelana, paredes beige, suelo de baldosas de porcelana, lavabo sobreencimera, encimera de cuarzo compacto y baldosas y/o azulejos grises
Diseño de cuarto de baño principal y rectangular contemporáneo pequeño con armarios con paneles lisos, puertas de armario de madera oscura, baldosas y/o azulejos de porcelana, paredes beige, suelo de baldosas de porcelana, lavabo sobreencimera, encimera de cuarzo compacto y baldosas y/o azulejos grises
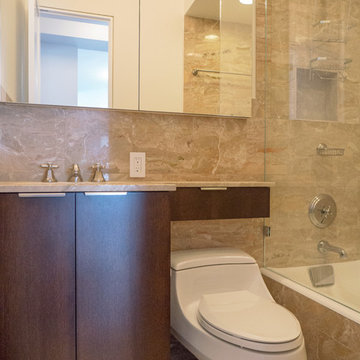
A partial renovation of the bathroom brought tremendous results. We pulled the vanity out in the bath and replaced it with one of our signature custom space saving vanities with recessed toilet paper holder and storage cabinet over the toilet. We also added a Robern medicine cabinet with much more storage, much needed electrical outlets, and enclosed the tub / shower in glass.
Design Tip: By leaving the existing stone tiles and fixtures in place, we were able to conserve budget and apply it to the high-end finishes in the amazing open kitchen and living room transformation.
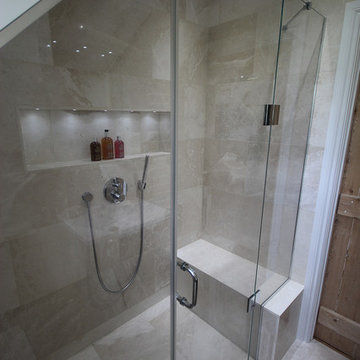
This bathroom was an awkward shape so we created a bespoke shower door. The seat has been created due to the staircase below.
Shane Fraser
Imagen de cuarto de baño contemporáneo pequeño con lavabo suspendido, ducha abierta, sanitario de pared, baldosas y/o azulejos beige, baldosas y/o azulejos de piedra, paredes beige, suelo de mármol y aseo y ducha
Imagen de cuarto de baño contemporáneo pequeño con lavabo suspendido, ducha abierta, sanitario de pared, baldosas y/o azulejos beige, baldosas y/o azulejos de piedra, paredes beige, suelo de mármol y aseo y ducha
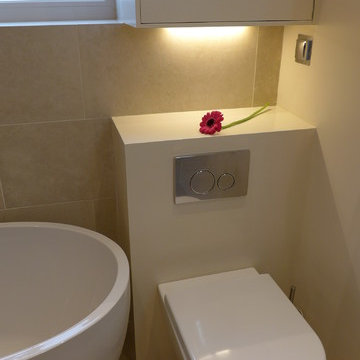
In this wet room the WC is protected from spray by a hinged shower screen shown in a separate image. The pan is wall hung, with matching cabinet above for extra storage. The low level ultra-slim LED striplight is fitted into a rebate on a separate lighting circuit for night time visits.
Photo - Style Within

The 800 square-foot guest cottage is located on the footprint of a slightly smaller original cottage that was built three generations ago. With a failing structural system, the existing cottage had a very low sloping roof, did not provide for a lot of natural light and was not energy efficient. Utilizing high performing windows, doors and insulation, a total transformation of the structure occurred. A combination of clapboard and shingle siding, with standout touches of modern elegance, welcomes guests to their cozy retreat.
The cottage consists of the main living area, a small galley style kitchen, master bedroom, bathroom and sleeping loft above. The loft construction was a timber frame system utilizing recycled timbers from the Balsams Resort in northern New Hampshire. The stones for the front steps and hearth of the fireplace came from the existing cottage’s granite chimney. Stylistically, the design is a mix of both a “Cottage” style of architecture with some clean and simple “Tech” style features, such as the air-craft cable and metal railing system. The color red was used as a highlight feature, accentuated on the shed dormer window exterior frames, the vintage looking range, the sliding doors and other interior elements.
Photographer: John Hession
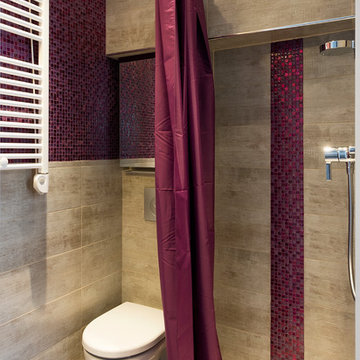
Ejemplo de cuarto de baño actual pequeño con ducha esquinera, sanitario de pared, paredes beige, suelo de madera en tonos medios, aseo y ducha y baldosas y/o azulejos marrones

Photography by:
Adeline Ray Design Studio
Foto de cuarto de baño clásico pequeño con armarios abiertos, puertas de armario blancas, encimera de mármol, ducha abierta, baldosas y/o azulejos blancos, baldosas y/o azulejos en mosaico, suelo de baldosas de cerámica, aseo y ducha, sanitario de una pieza, lavabo bajoencimera, paredes beige, suelo blanco y ducha abierta
Foto de cuarto de baño clásico pequeño con armarios abiertos, puertas de armario blancas, encimera de mármol, ducha abierta, baldosas y/o azulejos blancos, baldosas y/o azulejos en mosaico, suelo de baldosas de cerámica, aseo y ducha, sanitario de una pieza, lavabo bajoencimera, paredes beige, suelo blanco y ducha abierta
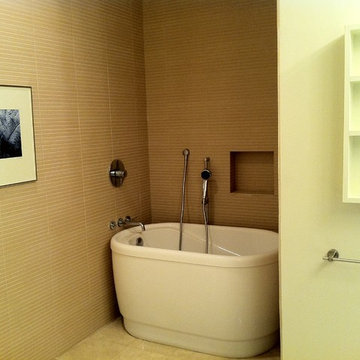
This was a small bathroom to start. The homeowners wanted a tub but there was no room. We suggested converting the linen closet into a tub area, without sacrificing any other functionality in the room. The clients were overjoyed!
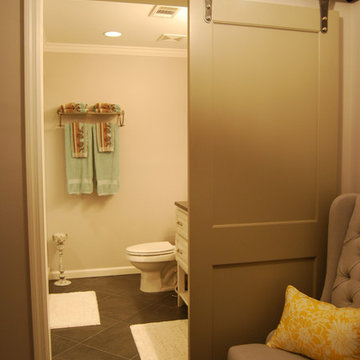
Before the renovation, the doors to this bathroom opened inward and took up valuable space. R Lucas Construction and Design made the area look and feel larger by using sliding “barn doors" for both the bathroom's and closet's points of entry - adding a unique design element to the space.
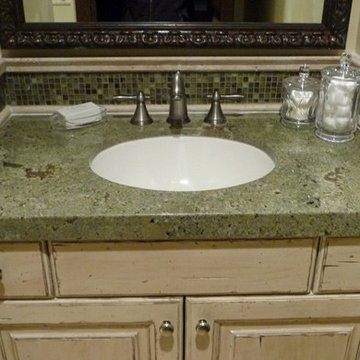
Terry Olsen
Imagen de cuarto de baño clásico pequeño con lavabo bajoencimera, puertas de armario con efecto envejecido, encimera de granito, baldosas y/o azulejos verdes, paredes beige, armarios con paneles con relieve, baldosas y/o azulejos en mosaico y encimeras verdes
Imagen de cuarto de baño clásico pequeño con lavabo bajoencimera, puertas de armario con efecto envejecido, encimera de granito, baldosas y/o azulejos verdes, paredes beige, armarios con paneles con relieve, baldosas y/o azulejos en mosaico y encimeras verdes
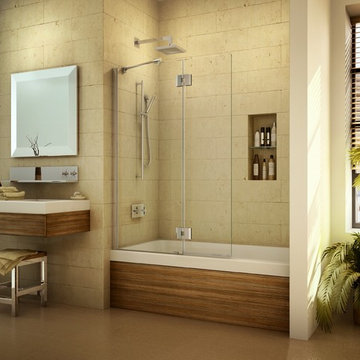
Evolution series fixed panel tub shield (enclosure) with clear glass to get a better view of tile work. This type of product is also available for showers as well. Our company can include this in a bathroom remodeling project and also supply on a nationwide basis.
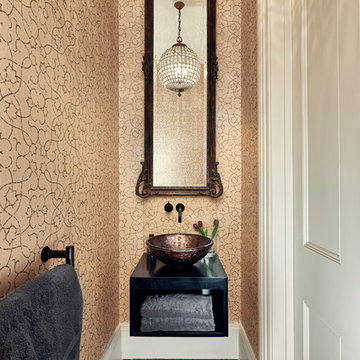
Ejemplo de aseo clásico pequeño con armarios abiertos, puertas de armario negras, paredes beige, lavabo sobreencimera, suelo marrón y encimeras negras
16.815 fotos de baños pequeños con paredes beige
5

