8.195 fotos de baños pequeños con lavabo suspendido
Filtrar por
Presupuesto
Ordenar por:Popular hoy
141 - 160 de 8195 fotos
Artículo 1 de 3
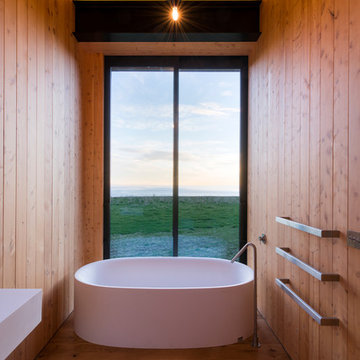
Modelo de cuarto de baño actual pequeño con bañera exenta, suelo de madera en tonos medios y lavabo suspendido
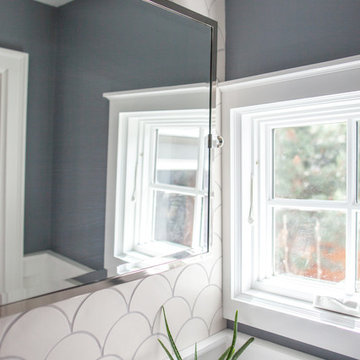
Moroccan Fish Scales in all white were the perfect choice to brighten and liven this small partial bath! Using a unique tile shape while keeping a monochromatic white theme is a great way to add pizazz to a bathroom that you and all your guests will love.
Large Moroccan Fish Scales – 301 Marshmallow
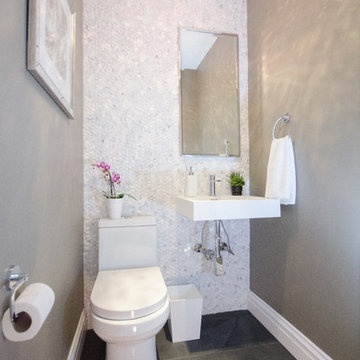
Foto de aseo minimalista pequeño con lavabo suspendido, sanitario de una pieza, baldosas y/o azulejos blancos, baldosas y/o azulejos en mosaico, paredes grises y suelo de pizarra
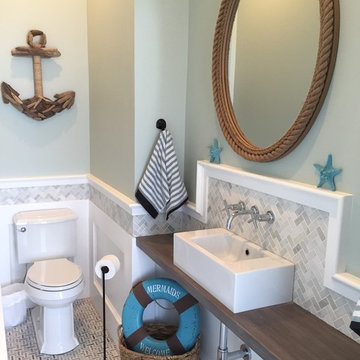
Custom made distressed mahogany counter with driftwood stain
Imagen de cuarto de baño costero pequeño con lavabo suspendido, encimera de madera, sanitario de dos piezas, baldosas y/o azulejos blancos, baldosas y/o azulejos de piedra, paredes azules, suelo con mosaicos de baldosas, aseo y ducha y armarios abiertos
Imagen de cuarto de baño costero pequeño con lavabo suspendido, encimera de madera, sanitario de dos piezas, baldosas y/o azulejos blancos, baldosas y/o azulejos de piedra, paredes azules, suelo con mosaicos de baldosas, aseo y ducha y armarios abiertos
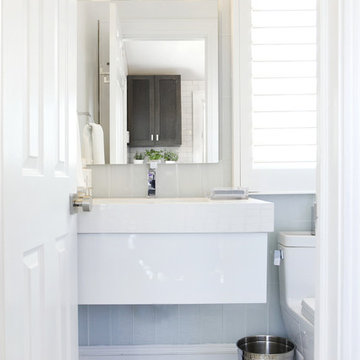
Light baby blue bathroom with white bathroom fixtures and window trim. Bathroom walls have baby blue square tiles floors have unique pebble stone tile with black border tile. White bathroom sink is wall mounted and lit by unique Broadway style lights.
Photographer - Brian Jordan,Architect - Hierarchy Architects + Designers, TJ Costello
Graphite NYC
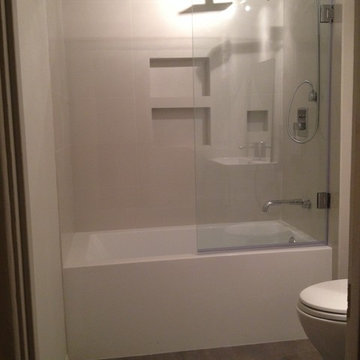
Diseño de cuarto de baño moderno pequeño con lavabo suspendido, bañera empotrada, combinación de ducha y bañera, sanitario de pared, baldosas y/o azulejos grises, paredes blancas y suelo de baldosas de porcelana

photos by Pedro Marti
The owner’s of this apartment had been living in this large working artist’s loft in Tribeca since the 70’s when they occupied the vacated space that had previously been a factory warehouse. Since then the space had been adapted for the husband and wife, both artists, to house their studios as well as living quarters for their growing family. The private areas were previously separated from the studio with a series of custom partition walls. Now that their children had grown and left home they were interested in making some changes. The major change was to take over spaces that were the children’s bedrooms and incorporate them in a new larger open living/kitchen space. The previously enclosed kitchen was enlarged creating a long eat-in counter at the now opened wall that had divided off the living room. The kitchen cabinetry capitalizes on the full height of the space with extra storage at the tops for seldom used items. The overall industrial feel of the loft emphasized by the exposed electrical and plumbing that run below the concrete ceilings was supplemented by a grid of new ceiling fans and industrial spotlights. Antique bubble glass, vintage refrigerator hinges and latches were chosen to accent simple shaker panels on the new kitchen cabinetry, including on the integrated appliances. A unique red industrial wheel faucet was selected to go with the integral black granite farm sink. The white subway tile that pre-existed in the kitchen was continued throughout the enlarged area, previously terminating 5 feet off the ground, it was expanded in a contrasting herringbone pattern to the full 12 foot height of the ceilings. This same tile motif was also used within the updated bathroom on top of a concrete-like porcelain floor tile. The bathroom also features a large white porcelain laundry sink with industrial fittings and a vintage stainless steel medicine display cabinet. Similar vintage stainless steel cabinets are also used in the studio spaces for storage. And finally black iron plumbing pipe and fittings were used in the newly outfitted closets to create hanging storage and shelving to complement the overall industrial feel.
Pedro Marti
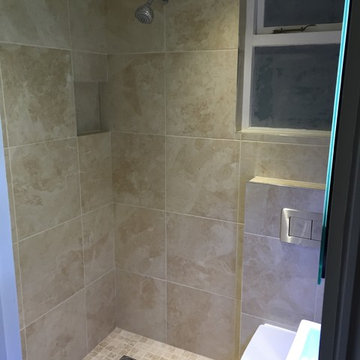
TC Wetrooms Ltd.
Imagen de cuarto de baño actual pequeño con lavabo suspendido, ducha abierta, sanitario de pared, paredes beige y suelo de travertino
Imagen de cuarto de baño actual pequeño con lavabo suspendido, ducha abierta, sanitario de pared, paredes beige y suelo de travertino
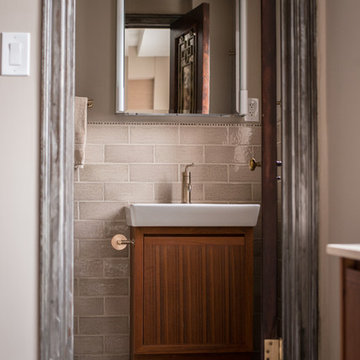
Photography by Cappy Hotchkiss
Ejemplo de cuarto de baño principal vintage pequeño con lavabo suspendido, armarios tipo mueble, puertas de armario de madera oscura, bañera empotrada, baldosas y/o azulejos grises, baldosas y/o azulejos de cerámica, paredes grises y suelo de travertino
Ejemplo de cuarto de baño principal vintage pequeño con lavabo suspendido, armarios tipo mueble, puertas de armario de madera oscura, bañera empotrada, baldosas y/o azulejos grises, baldosas y/o azulejos de cerámica, paredes grises y suelo de travertino
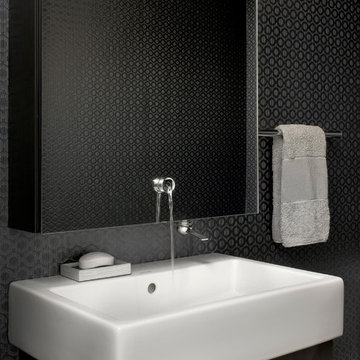
Tony Soluri
Foto de aseo minimalista pequeño con lavabo suspendido, armarios con paneles lisos, puertas de armario de madera en tonos medios y paredes negras
Foto de aseo minimalista pequeño con lavabo suspendido, armarios con paneles lisos, puertas de armario de madera en tonos medios y paredes negras

Compact En-Suite design completed by Reflections | Studio that demonstrates that even the smallest of spaces can be transformed by correct use of products. Here we specified large format white tiles to give the room the appearance of a larger area and then wall mounted fittings to show more floor space aiding to the client requirement of a feeling of more space within the room.
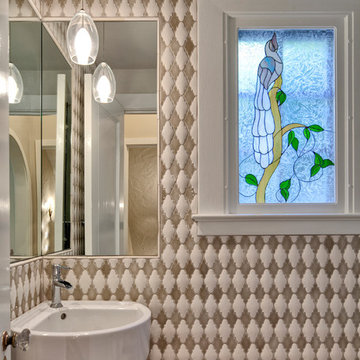
Powder Room
Ejemplo de aseo bohemio pequeño con lavabo suspendido, baldosas y/o azulejos multicolor, baldosas y/o azulejos de cerámica y paredes multicolor
Ejemplo de aseo bohemio pequeño con lavabo suspendido, baldosas y/o azulejos multicolor, baldosas y/o azulejos de cerámica y paredes multicolor
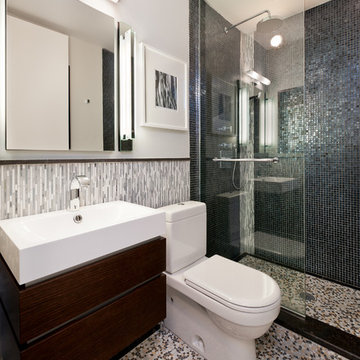
The client for this bath requested that Perianth create a sleek and chic hotel feel for his Upper West Side condo.
The concept for the bath as a whole was to create an escape; the concept for the shower itself was to create an enveloping mood that surrounded you from floor to ceiling. By bringing the lighter tiles into the corners, the black tiles in the shower were defined. Whimsical and reasonably priced artwork helps to make it light, fun and still sophisticated. All elements in the space were combined to achieve a luxurious, convenient and comfortable space.
Photo: Matt Vacca
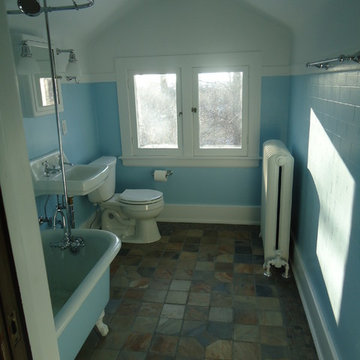
Thomason Brothers Carpentry ......Ann Arbor....734.320.1844
Modelo de cuarto de baño campestre pequeño con lavabo suspendido, puertas de armario blancas, bañera con patas, combinación de ducha y bañera, sanitario de dos piezas, baldosas y/o azulejos marrones, baldosas y/o azulejos de piedra y suelo con mosaicos de baldosas
Modelo de cuarto de baño campestre pequeño con lavabo suspendido, puertas de armario blancas, bañera con patas, combinación de ducha y bañera, sanitario de dos piezas, baldosas y/o azulejos marrones, baldosas y/o azulejos de piedra y suelo con mosaicos de baldosas

This jewel of a powder room started with our homeowner's obsession with William Morris "Strawberry Thief" wallpaper. After assessing the Feng Shui, we discovered that this bathroom was in her Wealth area. So, we really went to town! Glam, luxury, and extravagance were the watchwords. We added her grandmother's antique mirror, brass fixtures, a brick floor, and voila! A small but mighty powder room.
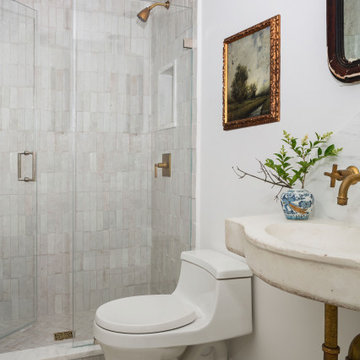
Foto de cuarto de baño único y flotante escandinavo pequeño con sanitario de una pieza, baldosas y/o azulejos blancos, baldosas y/o azulejos de cerámica, paredes blancas, suelo de baldosas de cerámica, aseo y ducha, lavabo suspendido, encimera de acrílico, suelo multicolor y encimeras blancas

Bright and airy ensuite attic bathroom with bespoke joinery. Porcelain wall tiles and encaustic tiles on the floor.
Modelo de cuarto de baño principal, único y flotante clásico renovado pequeño con armarios con paneles lisos, puertas de armario de madera en tonos medios, ducha a ras de suelo, sanitario de pared, baldosas y/o azulejos beige, baldosas y/o azulejos de porcelana, paredes beige, suelo de azulejos de cemento, lavabo suspendido, encimera de cuarzo compacto, suelo azul, ducha con puerta con bisagras, encimeras blancas y hornacina
Modelo de cuarto de baño principal, único y flotante clásico renovado pequeño con armarios con paneles lisos, puertas de armario de madera en tonos medios, ducha a ras de suelo, sanitario de pared, baldosas y/o azulejos beige, baldosas y/o azulejos de porcelana, paredes beige, suelo de azulejos de cemento, lavabo suspendido, encimera de cuarzo compacto, suelo azul, ducha con puerta con bisagras, encimeras blancas y hornacina

This long narrow shower room took careful planning to fit the required sanitaryware and walk in shower. Designed for two children, so also had to be easy to use. Mirror fitted along the entire wall length to expand the space and fun surf bathroom-appropriate wall mural to opposite wall.
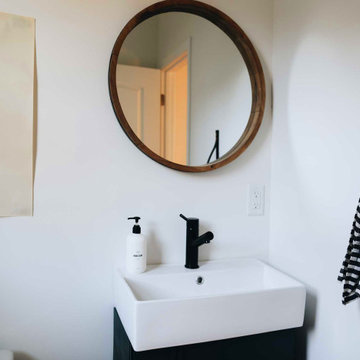
I always reach for neutral tones when designing our house flips. This allows the overall look of the space to feel less personal and more appealing to potential buyers. For this bathroom, I focused on neutral tones with a pinch of rich moss green you see on the cabinetry.
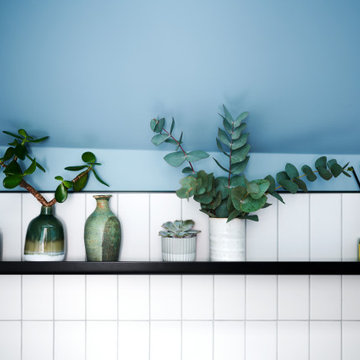
Contemporary shower room with vertical grid matt white tiles from Mandarin Stone, and matt black slimline shelf from Naken.
Diseño de cuarto de baño único actual pequeño con ducha empotrada, baldosas y/o azulejos azules, paredes azules, aseo y ducha, lavabo suspendido, suelo marrón y ducha con puerta con bisagras
Diseño de cuarto de baño único actual pequeño con ducha empotrada, baldosas y/o azulejos azules, paredes azules, aseo y ducha, lavabo suspendido, suelo marrón y ducha con puerta con bisagras
8.195 fotos de baños pequeños con lavabo suspendido
8

