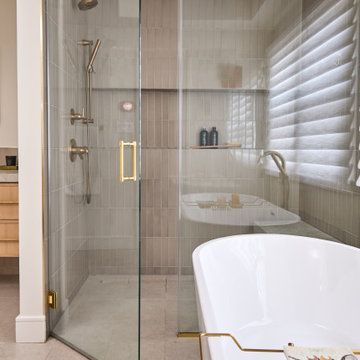Baños
Filtrar por
Presupuesto
Ordenar por:Popular hoy
41 - 60 de 1048 fotos
Artículo 1 de 3
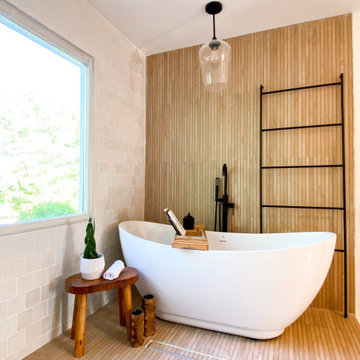
Ejemplo de cuarto de baño principal, doble y flotante escandinavo grande sin sin inodoro con armarios estilo shaker, puertas de armario de madera oscura, bañera exenta, sanitario de una pieza, baldosas y/o azulejos blancos, baldosas y/o azulejos en mosaico, paredes blancas, suelo con mosaicos de baldosas, lavabo sobreencimera, encimera de cuarcita, suelo multicolor, ducha abierta y encimeras grises
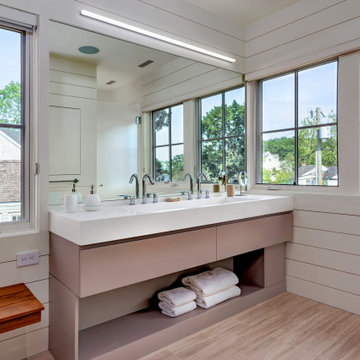
Ejemplo de cuarto de baño principal nórdico grande con armarios con paneles lisos, puertas de armario marrones, paredes blancas, suelo de madera clara, lavabo de seno grande, encimera de acrílico, suelo marrón y encimeras blancas
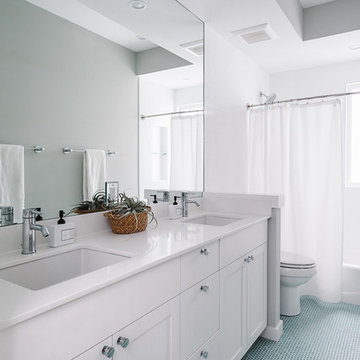
Completed in 2015, this project incorporates a Scandinavian vibe to enhance the modern architecture and farmhouse details. The vision was to create a balanced and consistent design to reflect clean lines and subtle rustic details, which creates a calm sanctuary. The whole home is not based on a design aesthetic, but rather how someone wants to feel in a space, specifically the feeling of being cozy, calm, and clean. This home is an interpretation of modern design without focusing on one specific genre; it boasts a midcentury master bedroom, stark and minimal bathrooms, an office that doubles as a music den, and modern open concept on the first floor. It’s the winner of the 2017 design award from the Austin Chapter of the American Institute of Architects and has been on the Tribeza Home Tour; in addition to being published in numerous magazines such as on the cover of Austin Home as well as Dwell Magazine, the cover of Seasonal Living Magazine, Tribeza, Rue Daily, HGTV, Hunker Home, and other international publications.
----
Featured on Dwell!
https://www.dwell.com/article/sustainability-is-the-centerpiece-of-this-new-austin-development-071e1a55
---
Project designed by the Atomic Ranch featured modern designers at Breathe Design Studio. From their Austin design studio, they serve an eclectic and accomplished nationwide clientele including in Palm Springs, LA, and the San Francisco Bay Area.
For more about Breathe Design Studio, see here: https://www.breathedesignstudio.com/
To learn more about this project, see here: https://www.breathedesignstudio.com/scandifarmhouse
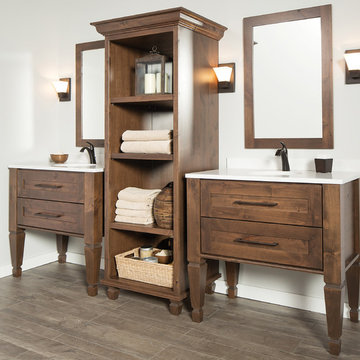
Plunge in your new bath with darling design elements to create a coordinated bathroom with surprising appeal. Small spaces call for big design details like the ornate turn posts that frame the sink area to create a compelling look for the bath vanity. Select the most inviting and luxurious materials to create a relaxing space that rejuvenates as it soothes and calms. Coordinating bath furniture from Dura Supreme brings all the details together with your choice of beautiful styles and finishes.
A linen cabinet with a mirrored back beautifully displays stacks of towels and bathroom sundries. These furniture vanities showcase Dura Supreme’s “Style Five” furniture series. Style Five is designed with a selection of turned posts for iconic furniture style to meet your personal tastes. The two individual vanities separated by the free standing linen cabinet provide each spouse their own divided space to organize their personal bath supplies, while the linen cabinet provides universal storage for items the couple will both use.
Style Five furniture series offers 10 different configurations (for single sink vanities, double sink vanities, or offset sinks), 15 turn post designs and an optional floor with either plain or slatted detail. A selection of classic post designs offers personalized design choices. Any combination of Dura Supreme’s many door styles, wood species and finishes can be selected to create a one-of-a-kind bath furniture collection.
The bathroom has evolved from its purist utilitarian roots to a more intimate and reflective sanctuary in which to relax and reconnect. A refreshing spa-like environment offers a brisk welcome at the dawning of a new day or a soothing interlude as your day concludes.
Our busy and hectic lifestyles leave us yearning for a private place where we can truly relax and indulge. With amenities that pamper the senses and design elements inspired by luxury spas, bathroom environments are being transformed form the mundane and utilitarian to the extravagant and luxurious.
Bath cabinetry from Dura Supreme offers myriad design directions to create the personal harmony and beauty that are a hallmark of the bath sanctuary. Immerse yourself in our expansive palette of finishes and wood species to discover the look that calms your senses and soothes your soul. Your Dura Supreme designer will guide you through the selections and transform your bath into a beautiful retreat.
Request a FREE Dura Supreme Cabinetry Brochure Packet at:
http://www.durasupreme.com/request-brochure
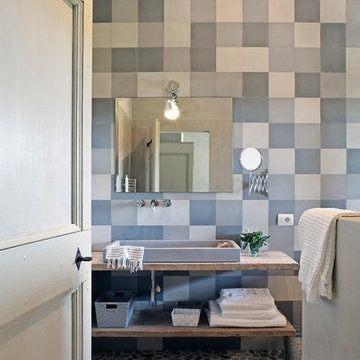
Juego de colores con el Patchwork liso en tonos azules
Ejemplo de cuarto de baño rectangular nórdico grande con armarios abiertos, puertas de armario de madera oscura, paredes azules, lavabo sobreencimera, encimera de madera y encimeras marrones
Ejemplo de cuarto de baño rectangular nórdico grande con armarios abiertos, puertas de armario de madera oscura, paredes azules, lavabo sobreencimera, encimera de madera y encimeras marrones
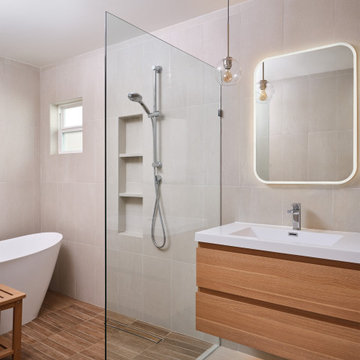
Imagen de cuarto de baño principal, doble y flotante nórdico grande con armarios con paneles lisos, puertas de armario de madera clara, bañera exenta, ducha a ras de suelo, bidé, baldosas y/o azulejos beige, baldosas y/o azulejos de porcelana, suelo de baldosas de porcelana, lavabo integrado, encimera de cuarcita, ducha abierta y encimeras blancas
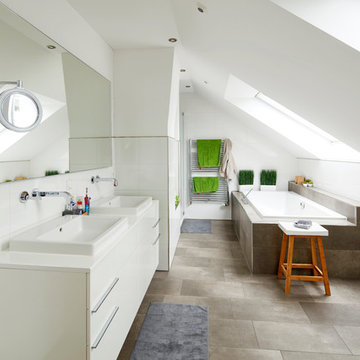
Imagen de cuarto de baño escandinavo grande con armarios con paneles lisos, puertas de armario blancas, bañera encastrada, baldosas y/o azulejos marrones, baldosas y/o azulejos blancos, aseo y ducha, lavabo encastrado, suelo gris y encimeras blancas
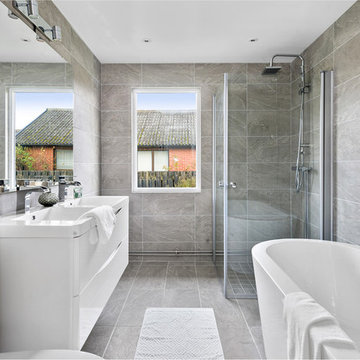
Ejemplo de cuarto de baño principal nórdico grande con armarios con paneles lisos, puertas de armario blancas, ducha esquinera, baldosas y/o azulejos grises, suelo gris, ducha con puerta con bisagras y lavabo integrado
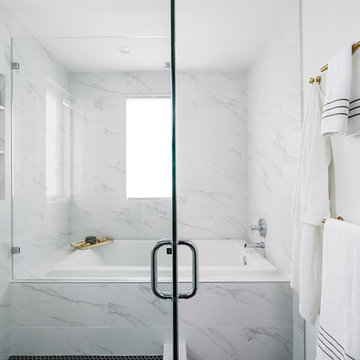
Completed in 2015, this project incorporates a Scandinavian vibe to enhance the modern architecture and farmhouse details. The vision was to create a balanced and consistent design to reflect clean lines and subtle rustic details, which creates a calm sanctuary. The whole home is not based on a design aesthetic, but rather how someone wants to feel in a space, specifically the feeling of being cozy, calm, and clean. This home is an interpretation of modern design without focusing on one specific genre; it boasts a midcentury master bedroom, stark and minimal bathrooms, an office that doubles as a music den, and modern open concept on the first floor. It’s the winner of the 2017 design award from the Austin Chapter of the American Institute of Architects and has been on the Tribeza Home Tour; in addition to being published in numerous magazines such as on the cover of Austin Home as well as Dwell Magazine, the cover of Seasonal Living Magazine, Tribeza, Rue Daily, HGTV, Hunker Home, and other international publications.
----
Featured on Dwell!
https://www.dwell.com/article/sustainability-is-the-centerpiece-of-this-new-austin-development-071e1a55
---
Project designed by the Atomic Ranch featured modern designers at Breathe Design Studio. From their Austin design studio, they serve an eclectic and accomplished nationwide clientele including in Palm Springs, LA, and the San Francisco Bay Area.
For more about Breathe Design Studio, see here: https://www.breathedesignstudio.com/
To learn more about this project, see here: https://www.breathedesignstudio.com/scandifarmhouse
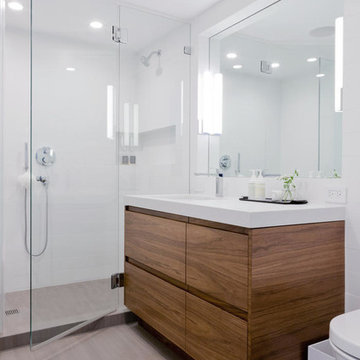
The challenge for us in designing the master bathroom (which is windowless and narrow) was to make the bathroom feel spacious while providing a good amount of storage for all those products we all love to use. We designed the vanity to appear as if it's floating and created an inset mirror to give our client an extra shelf if needed. We designed the shower niche to round the corner for more storage. The tiles are Ann Sacks.
Photo: Amy Bartlam
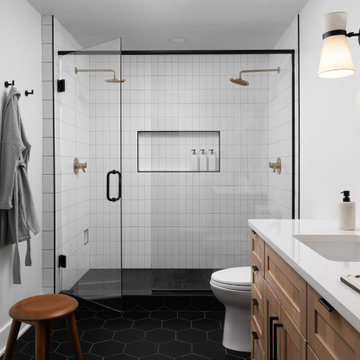
Black and white modern primary bathroom remodel. Designed with black hexagonal tile with white vertical tile in the bathroom shower. Wood double vanity with brass plumbing fixtures.

A lofty bathroom, luxuriously put together by Arsight within an esteemed Chelsea apartment in NYC, stands as an epitome of luxury. The space's radiant elegance comes from the refined blend of high-end finishes, bathroom panels, and towering ceilings, sprinkled with Scandinavian influences. Bespoke millwork, a wall-mounted faucet, and a spotless white marble vanity hold their own against a backdrop of fluted glass details. Bathroom sconces add a warm, embracing luminescence to this extravagant city sanctuary.
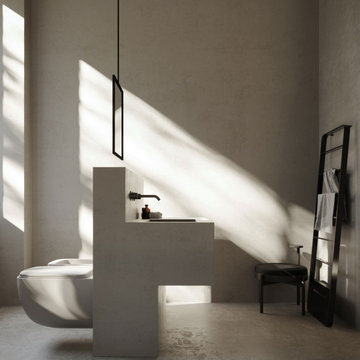
Appartamento di 140mq a Milano, diventa una dimora in il minimal mediterraneo incontra quello nordico. Elementi esili e forme scultorei instaurano un forte contrasto. Mentre la palette cromatica di basa sui toni del grigio caldo dei rivestimenti e sul tono del legno chiaro. Planimetria estremamente fluida dove i passaggi liberi ad arco si alternano con le porte e le strutture in vetro. Aria e luce sono protagoniste che riempiono e trasformano questo spazio.
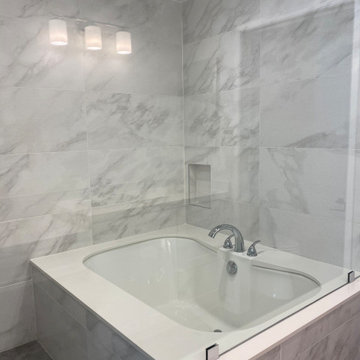
Modern Scandinavian Wet Room with Gray & White San Giorgio Ceramic Tile and Quartz Tub Deck.
Imagen de cuarto de baño nórdico grande sin sin inodoro con bañera encastrada sin remate, baldosas y/o azulejos blancos, baldosas y/o azulejos de cerámica, paredes blancas, suelo de baldosas de cerámica, suelo gris, ducha con puerta con bisagras y hornacina
Imagen de cuarto de baño nórdico grande sin sin inodoro con bañera encastrada sin remate, baldosas y/o azulejos blancos, baldosas y/o azulejos de cerámica, paredes blancas, suelo de baldosas de cerámica, suelo gris, ducha con puerta con bisagras y hornacina
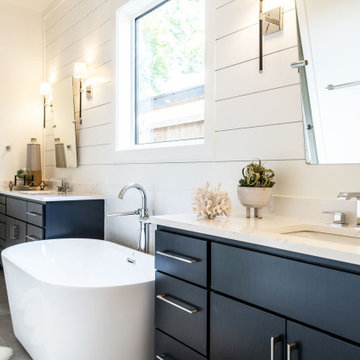
Modelo de cuarto de baño principal, doble y a medida escandinavo grande con armarios con paneles lisos, puertas de armario azules, bañera exenta, ducha abierta, sanitario de una pieza, paredes blancas, suelo de baldosas de porcelana, lavabo encastrado, encimera de cuarzo compacto, suelo gris, ducha abierta, encimeras blancas, cuarto de baño y machihembrado
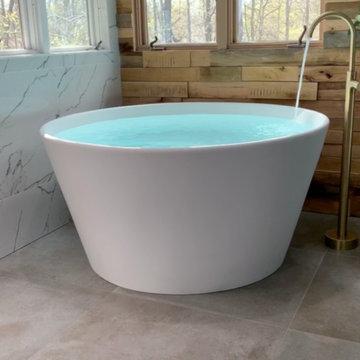
The detailed plans for this bathroom can be purchased here: https://www.changeyourbathroom.com/shop/felicitous-flora-bathroom-plans/
The original layout of this bathroom underutilized the spacious floor plan and had an entryway out into the living room as well as a poorly placed entry between the toilet and the shower into the master suite. The new floor plan offered more privacy for the water closet and cozier area for the round tub. A more spacious shower was created by shrinking the floor plan - by bringing the wall of the former living room entry into the bathroom it created a deeper shower space and the additional depth behind the wall offered deep towel storage. A living plant wall thrives and enjoys the humidity each time the shower is used. An oak wood wall gives a natural ambiance for a relaxing, nature inspired bathroom experience.
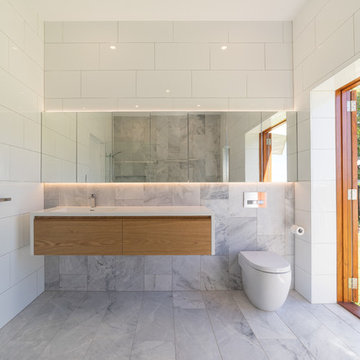
Cameron Minns
Foto de cuarto de baño infantil escandinavo grande con armarios con rebordes decorativos, puertas de armario de madera clara, bañera exenta, ducha esquinera, sanitario de pared, baldosas y/o azulejos blancos, baldosas y/o azulejos de piedra, paredes blancas, suelo de mármol, lavabo integrado, encimera de acrílico, suelo gris y ducha abierta
Foto de cuarto de baño infantil escandinavo grande con armarios con rebordes decorativos, puertas de armario de madera clara, bañera exenta, ducha esquinera, sanitario de pared, baldosas y/o azulejos blancos, baldosas y/o azulejos de piedra, paredes blancas, suelo de mármol, lavabo integrado, encimera de acrílico, suelo gris y ducha abierta
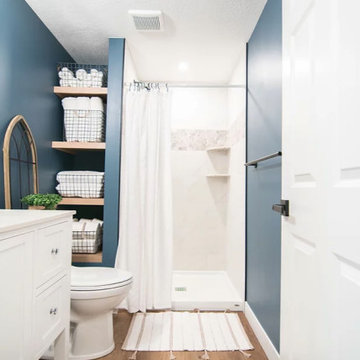
A blank slate and open minds are a perfect recipe for creative design ideas. The homeowner's brother is a custom cabinet maker who brought our ideas to life and then Landmark Remodeling installed them and facilitated the rest of our vision. We had a lot of wants and wishes, and were to successfully do them all, including a gym, fireplace, hidden kid's room, hobby closet, and designer touches.
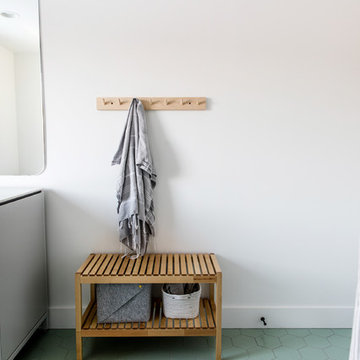
Ejemplo de cuarto de baño infantil nórdico grande con armarios con paneles lisos, puertas de armario blancas, bañera empotrada, ducha abierta, baldosas y/o azulejos beige, baldosas y/o azulejos de cerámica, paredes blancas, suelo de baldosas de cerámica, lavabo bajoencimera, encimera de cuarcita, suelo verde, ducha con cortina y encimeras blancas
3


