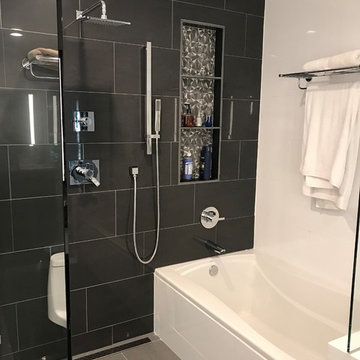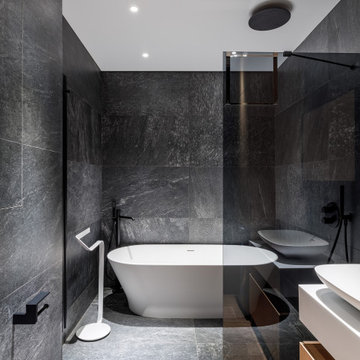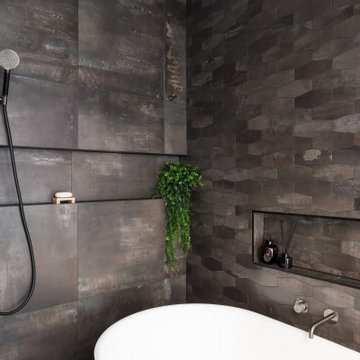807 fotos de baños negros sin sin inodoro
Filtrar por
Presupuesto
Ordenar por:Popular hoy
1 - 20 de 807 fotos
Artículo 1 de 3

Foto de cuarto de baño principal, doble y de pie minimalista grande sin sin inodoro con armarios estilo shaker, puertas de armario negras, baldosas y/o azulejos negros, baldosas y/o azulejos de cemento, paredes grises, suelo de baldosas de cerámica, lavabo bajoencimera, encimera de mármol, ducha abierta y banco de ducha

Ejemplo de cuarto de baño único, de pie y gris y blanco clásico pequeño sin sin inodoro con puertas de armario blancas, baldosas y/o azulejos grises, baldosas y/o azulejos de cemento, paredes grises, suelo de baldosas de porcelana, aseo y ducha, lavabo sobreencimera, ducha con puerta corredera, ventanas y armarios con paneles empotrados

Ejemplo de cuarto de baño principal, único y flotante actual sin sin inodoro con armarios con paneles lisos, puertas de armario de madera oscura, bañera japonesa, baldosas y/o azulejos grises, paredes beige, lavabo sobreencimera, suelo beige, ducha abierta, encimeras negras y cuarto de baño

Contemporary bathroom remodel
Imagen de cuarto de baño principal, flotante y doble tradicional renovado grande sin sin inodoro con paredes grises, lavabo bajoencimera, suelo gris, encimeras blancas, armarios con paneles empotrados, puertas de armario de madera en tonos medios, bañera exenta, sanitario de una pieza, encimera de cuarzo compacto y ducha con puerta con bisagras
Imagen de cuarto de baño principal, flotante y doble tradicional renovado grande sin sin inodoro con paredes grises, lavabo bajoencimera, suelo gris, encimeras blancas, armarios con paneles empotrados, puertas de armario de madera en tonos medios, bañera exenta, sanitario de una pieza, encimera de cuarzo compacto y ducha con puerta con bisagras

Diseño de cuarto de baño principal moderno grande sin sin inodoro con bañera empotrada, paredes blancas, suelo de baldosas de porcelana, suelo gris y ducha abierta

Ejemplo de cuarto de baño negro marinero pequeño sin sin inodoro con baldosas y/o azulejos blancos, suelo de baldosas de cerámica, aseo y ducha, baldosas y/o azulejos de cemento, lavabo tipo consola, suelo multicolor y ducha con cortina

Imagen de cuarto de baño moderno pequeño sin sin inodoro con armarios con paneles lisos, puertas de armario de madera clara, sanitario de dos piezas, baldosas y/o azulejos verdes, baldosas y/o azulejos de cerámica, paredes blancas, suelo de pizarra, lavabo bajoencimera, encimera de cemento, suelo negro, encimeras grises y ducha abierta

Bedwardine Road is our epic renovation and extension of a vast Victorian villa in Crystal Palace, south-east London.
Traditional architectural details such as flat brick arches and a denticulated brickwork entablature on the rear elevation counterbalance a kitchen that feels like a New York loft, complete with a polished concrete floor, underfloor heating and floor to ceiling Crittall windows.
Interiors details include as a hidden “jib” door that provides access to a dressing room and theatre lights in the master bathroom.

Red Ranch Studio photography
Imagen de cuarto de baño principal contemporáneo grande sin sin inodoro con bañera empotrada, sanitario de dos piezas, paredes grises, suelo de baldosas de cerámica, baldosas y/o azulejos blancos, lavabo sobreencimera, ducha abierta, puertas de armario con efecto envejecido, baldosas y/o azulejos de cemento, encimera de acrílico, suelo gris y armarios con paneles lisos
Imagen de cuarto de baño principal contemporáneo grande sin sin inodoro con bañera empotrada, sanitario de dos piezas, paredes grises, suelo de baldosas de cerámica, baldosas y/o azulejos blancos, lavabo sobreencimera, ducha abierta, puertas de armario con efecto envejecido, baldosas y/o azulejos de cemento, encimera de acrílico, suelo gris y armarios con paneles lisos

They say the magic thing about home is that it feels good to leave and even better to come back and that is exactly what this family wanted to create when they purchased their Bondi home and prepared to renovate. Like Marilyn Monroe, this 1920’s Californian-style bungalow was born with the bone structure to be a great beauty. From the outset, it was important the design reflect their personal journey as individuals along with celebrating their journey as a family. Using a limited colour palette of white walls and black floors, a minimalist canvas was created to tell their story. Sentimental accents captured from holiday photographs, cherished books, artwork and various pieces collected over the years from their travels added the layers and dimension to the home. Architrave sides in the hallway and cutout reveals were painted in high-gloss black adding contrast and depth to the space. Bathroom renovations followed the black a white theme incorporating black marble with white vein accents and exotic greenery was used throughout the home – both inside and out, adding a lushness reminiscent of time spent in the tropics. Like this family, this home has grown with a 3rd stage now in production - watch this space for more...
Martine Payne & Deen Hameed

With no windows or natural light, we used a combination of artificial light, open space, and white walls to brighten this master bath remodel. Over the white, we layered a sophisticated palette of finishes that embrace color, pattern, and texture: 1) long hex accent tile in “lemongrass” gold from Walker Zanger (mounted vertically for a new take on mid-century aesthetics); 2) large format slate gray floor tile to ground the room; 3) textured 2X10 glossy white shower field tile (can’t resist touching it); 4) rich walnut wraps with heavy graining to define task areas; and 5) dirty blue accessories to provide contrast and interest.
Photographer: Markert Photo, Inc.

The clients wanted to create a visual impact whilst still ensuring the space was relaxed and useable. The project consisted of two bathrooms in a loft style conversion; a small en-suite wet room and a larger bathroom for guest use. We kept the look of both bathrooms consistent throughout by using the same tiles and fixtures. The overall feel is sensual due to the dark moody tones used whilst maintaining a functional space. This resulted in making the clients’ day-to-day routine more enjoyable as well as providing an ample space for guests.

Diseño de cuarto de baño principal actual sin sin inodoro con bañera exenta y baldosas y/o azulejos negros

Imagen de cuarto de baño principal asiático sin sin inodoro con paredes beige, suelo beige, ducha abierta, baldosas y/o azulejos beige, puertas de armario beige, bañera japonesa y ventanas

This young couple spends part of the year in Japan and part of the year in the US. Their request was to fit a traditional Japanese bathroom into their tight space on a budget and create additional storage. The footprint remained the same on the vanity/toilet side of the room. In the place of the existing shower, we created a linen closet and in the place of the original built in tub we created a wet room with a shower area and a deep soaking tub.

Rikki Snyder
Imagen de cuarto de baño principal campestre grande sin sin inodoro con puertas de armario marrones, bañera exenta, sanitario de pared, baldosas y/o azulejos blancos, baldosas y/o azulejos de cerámica, paredes blancas, suelo con mosaicos de baldosas, lavabo encastrado, encimera de granito, suelo blanco y armarios con paneles lisos
Imagen de cuarto de baño principal campestre grande sin sin inodoro con puertas de armario marrones, bañera exenta, sanitario de pared, baldosas y/o azulejos blancos, baldosas y/o azulejos de cerámica, paredes blancas, suelo con mosaicos de baldosas, lavabo encastrado, encimera de granito, suelo blanco y armarios con paneles lisos

Imagen de sauna rústica grande sin sin inodoro con paredes marrones, suelo de pizarra, suelo multicolor, ducha abierta, puertas de armario de madera en tonos medios, bañera con patas, lavabo bajoencimera y piedra

Master Bathroom.
Elegant simplicity, dominated by spaciousness, ample natural lighting, simple & functional layout with restrained fixtures, ambient wall lighting, and refined material palette.

Mount Lawley Wet Room, Niche, Shower Niche, Double Shower Niche, Niche Above Bath, Dark Bathroom, Dark Feature Wall, Modern Bathrooms, Wet Room, Walk In Shower, Bath and Shower Next To Each Other.

設計 黒川紀章、施工 中村外二による数寄屋造り建築のリノベーション。岸壁上で海風にさらされながら30年経つ。劣化/損傷部分の修復に伴い、浴室廻りと屋外空間を一新することになった。
巨匠たちの思考と技術を紐解きながら当時の数寄屋建築を踏襲しつつも現代性を取り戻す。
Foto de cuarto de baño principal, único y a medida moderno de tamaño medio sin sin inodoro con armarios con paneles lisos, puertas de armario blancas, jacuzzi, baldosas y/o azulejos grises, baldosas y/o azulejos de mármol, lavabo encastrado, encimera de acrílico, ducha abierta, encimeras blancas y boiserie
Foto de cuarto de baño principal, único y a medida moderno de tamaño medio sin sin inodoro con armarios con paneles lisos, puertas de armario blancas, jacuzzi, baldosas y/o azulejos grises, baldosas y/o azulejos de mármol, lavabo encastrado, encimera de acrílico, ducha abierta, encimeras blancas y boiserie
807 fotos de baños negros sin sin inodoro
1

