413 fotos de baños negros con suelo de piedra caliza
Filtrar por
Presupuesto
Ordenar por:Popular hoy
41 - 60 de 413 fotos
Artículo 1 de 3
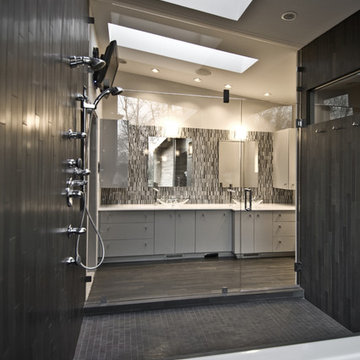
Architect|Builder: 3GD, INC |
Photographer: Joe Wittkop
Diseño de cuarto de baño principal moderno de tamaño medio con lavabo sobreencimera, armarios con paneles lisos, puertas de armario blancas, bañera encastrada, ducha abierta, baldosas y/o azulejos multicolor, azulejos en listel, paredes grises y suelo de piedra caliza
Diseño de cuarto de baño principal moderno de tamaño medio con lavabo sobreencimera, armarios con paneles lisos, puertas de armario blancas, bañera encastrada, ducha abierta, baldosas y/o azulejos multicolor, azulejos en listel, paredes grises y suelo de piedra caliza

Modelo de cuarto de baño único y a medida contemporáneo de tamaño medio con armarios abiertos, puertas de armario de madera oscura, ducha abierta, sanitario de pared, baldosas y/o azulejos grises, baldosas y/o azulejos de pizarra, paredes grises, suelo de piedra caliza, aseo y ducha, lavabo tipo consola, encimera de madera, suelo beige, ducha abierta, encimeras marrones y hornacina
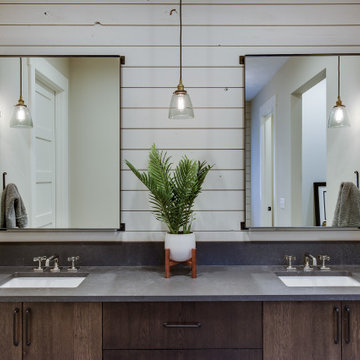
Natural limestone with painted shiplap and light industrial mirrors, lighting and Waterworks fixtures highlight this owner's bath.
Imagen de cuarto de baño principal de estilo de casa de campo de tamaño medio con puertas de armario marrones, bañera exenta, ducha empotrada, sanitario de una pieza, baldosas y/o azulejos blancos, baldosas y/o azulejos de cemento, paredes grises, suelo de piedra caliza, lavabo encastrado, encimera de cuarzo compacto, suelo gris, ducha con puerta con bisagras, encimeras grises y armarios con paneles lisos
Imagen de cuarto de baño principal de estilo de casa de campo de tamaño medio con puertas de armario marrones, bañera exenta, ducha empotrada, sanitario de una pieza, baldosas y/o azulejos blancos, baldosas y/o azulejos de cemento, paredes grises, suelo de piedra caliza, lavabo encastrado, encimera de cuarzo compacto, suelo gris, ducha con puerta con bisagras, encimeras grises y armarios con paneles lisos
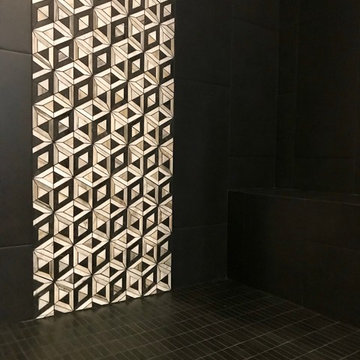
Eclectic, bold and neutral black and tan master bathroom. Limestone 12x24 floors, white walls, and black wash white oak vanities. Modern, flat panel vanities are made of white oak with a black stain and ribbed antique brass hardware. Gorgeous brushed brass faucets with knurled detailing from Brizo Litze collection. Bronze and brass sconces from Visual Comfort flank an antique brass mirror. Hudson Valley bronze and brass flush mount light over soaker bathtub. A spa like freestanding bathtub is flanked by 2 his and her vanities. A natural, leathered black granite counter top accents the tan limestone floors and black accents. Woven African baskets, turkish towels and an antique Turkish rug finish off this boho eclectic look.
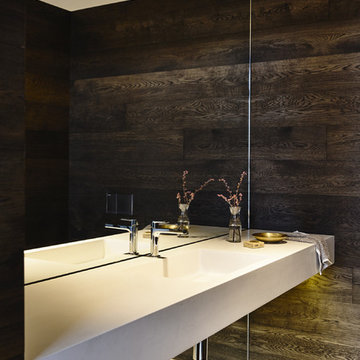
Photographer: Derek Swalwell
Imagen de cuarto de baño contemporáneo con suelo de piedra caliza y lavabo suspendido
Imagen de cuarto de baño contemporáneo con suelo de piedra caliza y lavabo suspendido

Perched high above the Islington Golf course, on a quiet cul-de-sac, this contemporary residential home is all about bringing the outdoor surroundings in. In keeping with the French style, a metal and slate mansard roofline dominates the façade, while inside, an open concept main floor split across three elevations, is punctuated by reclaimed rough hewn fir beams and a herringbone dark walnut floor. The elegant kitchen includes Calacatta marble countertops, Wolf range, SubZero glass paned refrigerator, open walnut shelving, blue/black cabinetry with hand forged bronze hardware and a larder with a SubZero freezer, wine fridge and even a dog bed. The emphasis on wood detailing continues with Pella fir windows framing a full view of the canopy of trees that hang over the golf course and back of the house. This project included a full reimagining of the backyard landscaping and features the use of Thermory decking and a refurbished in-ground pool surrounded by dark Eramosa limestone. Design elements include the use of three species of wood, warm metals, various marbles, bespoke lighting fixtures and Canadian art as a focal point within each space. The main walnut waterfall staircase features a custom hand forged metal railing with tuning fork spindles. The end result is a nod to the elegance of French Country, mixed with the modern day requirements of a family of four and two dogs!
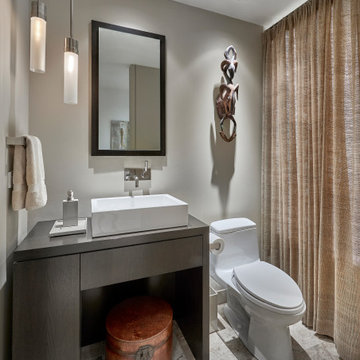
Modelo de cuarto de baño único y a medida contemporáneo con puertas de armario de madera en tonos medios, bañera empotrada, combinación de ducha y bañera, sanitario de una pieza, paredes beige, suelo de piedra caliza, lavabo sobreencimera, encimera de madera, suelo gris, ducha con cortina, encimeras marrones y armarios con paneles lisos
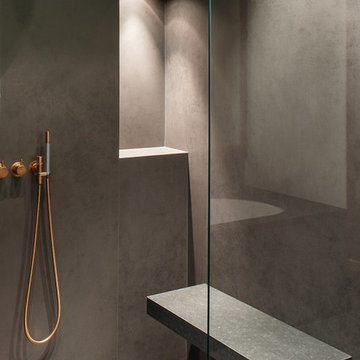
Kühnapfel Fotografie
Modelo de cuarto de baño principal actual grande con armarios con paneles lisos, puertas de armario blancas, bañera encastrada, ducha a ras de suelo, sanitario de dos piezas, baldosas y/o azulejos de piedra caliza, paredes grises, suelo de piedra caliza, lavabo sobreencimera, encimera de mármol, suelo gris y ducha con puerta con bisagras
Modelo de cuarto de baño principal actual grande con armarios con paneles lisos, puertas de armario blancas, bañera encastrada, ducha a ras de suelo, sanitario de dos piezas, baldosas y/o azulejos de piedra caliza, paredes grises, suelo de piedra caliza, lavabo sobreencimera, encimera de mármol, suelo gris y ducha con puerta con bisagras
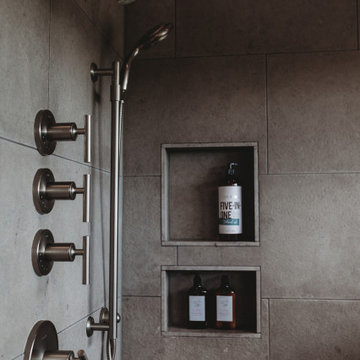
Ejemplo de cuarto de baño principal minimalista grande con armarios con paneles lisos, puertas de armario de madera oscura, bañera exenta, ducha esquinera, sanitario de dos piezas, baldosas y/o azulejos grises, baldosas y/o azulejos de piedra caliza, paredes blancas, suelo de piedra caliza, lavabo sobreencimera, encimera de cuarcita, suelo gris, ducha con puerta con bisagras y encimeras beige
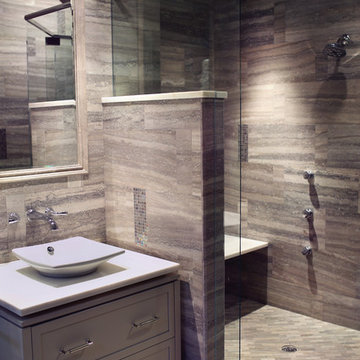
Foto de cuarto de baño contemporáneo con lavabo sobreencimera, armarios estilo shaker, puertas de armario beige, ducha esquinera, baldosas y/o azulejos marrones, baldosas y/o azulejos de piedra, paredes marrones y suelo de piedra caliza

The goal of this project was to upgrade the builder grade finishes and create an ergonomic space that had a contemporary feel. This bathroom transformed from a standard, builder grade bathroom to a contemporary urban oasis. This was one of my favorite projects, I know I say that about most of my projects but this one really took an amazing transformation. By removing the walls surrounding the shower and relocating the toilet it visually opened up the space. Creating a deeper shower allowed for the tub to be incorporated into the wet area. Adding a LED panel in the back of the shower gave the illusion of a depth and created a unique storage ledge. A custom vanity keeps a clean front with different storage options and linear limestone draws the eye towards the stacked stone accent wall.
Houzz Write Up: https://www.houzz.com/magazine/inside-houzz-a-chopped-up-bathroom-goes-streamlined-and-swank-stsetivw-vs~27263720
The layout of this bathroom was opened up to get rid of the hallway effect, being only 7 foot wide, this bathroom needed all the width it could muster. Using light flooring in the form of natural lime stone 12x24 tiles with a linear pattern, it really draws the eye down the length of the room which is what we needed. Then, breaking up the space a little with the stone pebble flooring in the shower, this client enjoyed his time living in Japan and wanted to incorporate some of the elements that he appreciated while living there. The dark stacked stone feature wall behind the tub is the perfect backdrop for the LED panel, giving the illusion of a window and also creates a cool storage shelf for the tub. A narrow, but tasteful, oval freestanding tub fit effortlessly in the back of the shower. With a sloped floor, ensuring no standing water either in the shower floor or behind the tub, every thought went into engineering this Atlanta bathroom to last the test of time. With now adequate space in the shower, there was space for adjacent shower heads controlled by Kohler digital valves. A hand wand was added for use and convenience of cleaning as well. On the vanity are semi-vessel sinks which give the appearance of vessel sinks, but with the added benefit of a deeper, rounded basin to avoid splashing. Wall mounted faucets add sophistication as well as less cleaning maintenance over time. The custom vanity is streamlined with drawers, doors and a pull out for a can or hamper.
A wonderful project and equally wonderful client. I really enjoyed working with this client and the creative direction of this project.
Brushed nickel shower head with digital shower valve, freestanding bathtub, curbless shower with hidden shower drain, flat pebble shower floor, shelf over tub with LED lighting, gray vanity with drawer fronts, white square ceramic sinks, wall mount faucets and lighting under vanity. Hidden Drain shower system. Atlanta Bathroom.

Builder: Thompson Properties,
Interior Designer: Allard & Roberts Interior Design,
Cabinetry: Advance Cabinetry,
Countertops: Mountain Marble & Granite,
Lighting Fixtures: Lux Lighting and Allard & Roberts,
Doors: Sun Mountain Door,
Plumbing & Appliances: Ferguson,
Door & Cabinet Hardware: Bella Hardware & Bath
Photography: David Dietrich Photography
Tile: Artistic Tile
Area Rug: Togar rugs

A fun and colorful bathroom with plenty of space. The blue stained vanity shows the variation in color as the wood grain pattern peeks through. Marble countertop with soft and subtle veining combined with textured glass sconces wrapped in metal is the right balance of soft and rustic.
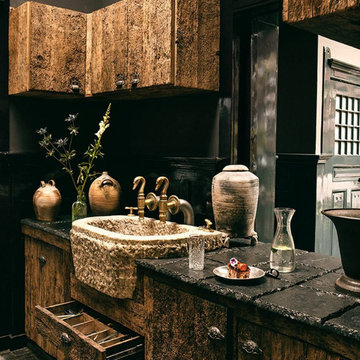
If you want to own a fine limestone or marble sink that is both functional and art historic for your master bath, powder or kitchen look no further than our collection.
Those sinks would have been a badge of honor in any grand architect or master designer's house.
The likes of Wallace Neff, Addison Mizner or Michael Taylor would have designed an entire room or even a house around them...
Phone: 212-461-0245
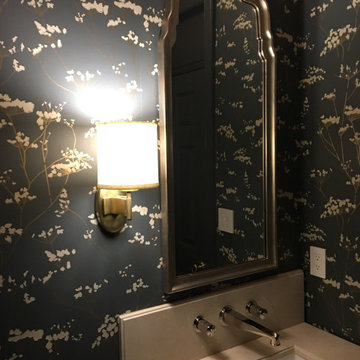
Imagen de aseo de pie tradicional renovado de tamaño medio con suelo de piedra caliza, lavabo bajoencimera, encimera de mármol, suelo beige, encimeras beige y papel pintado
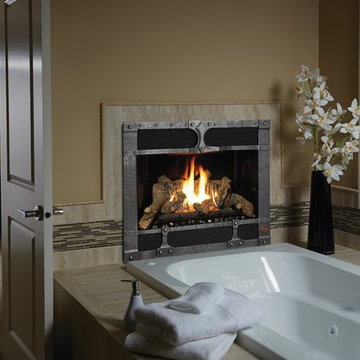
Ejemplo de cuarto de baño principal tradicional renovado de tamaño medio con bañera encastrada, baldosas y/o azulejos beige, baldosas y/o azulejos de piedra caliza, paredes beige, suelo de piedra caliza y suelo beige

Urban Oak Photography
Ejemplo de cuarto de baño principal clásico renovado de tamaño medio con baldosas y/o azulejos blancos, suelo de piedra caliza, encimera de cuarcita, encimeras blancas, puertas de armario de madera en tonos medios, ducha empotrada, sanitario de dos piezas, paredes blancas, suelo beige, ducha con puerta corredera y armarios con paneles lisos
Ejemplo de cuarto de baño principal clásico renovado de tamaño medio con baldosas y/o azulejos blancos, suelo de piedra caliza, encimera de cuarcita, encimeras blancas, puertas de armario de madera en tonos medios, ducha empotrada, sanitario de dos piezas, paredes blancas, suelo beige, ducha con puerta corredera y armarios con paneles lisos

Luxury wet room with his and her vanities. Custom cabinetry by Hoosier House Furnishings, LLC. Greyon tile shower walls. Cloud limestone flooring. Heated floors. MTI Elise soaking tub. Duravit vessel sinks. Euphoria granite countertops.
Architectural design by Helman Sechrist Architecture; interior design by Jill Henner; general contracting by Martin Bros. Contracting, Inc.; photography by Marie 'Martin' Kinney

Modelo de cuarto de baño principal y doble clásico renovado de tamaño medio con armarios con paneles lisos, puertas de armario de madera clara, bañera exenta, sanitario de una pieza, baldosas y/o azulejos de porcelana, paredes beige, suelo de piedra caliza, lavabo sobreencimera, encimera de cuarcita, suelo negro y encimeras beige

Imagen de cuarto de baño principal rural de tamaño medio con puertas de armario de madera clara, paredes marrones, suelo de piedra caliza, lavabo integrado, encimera de granito y armarios con paneles lisos
413 fotos de baños negros con suelo de piedra caliza
3

