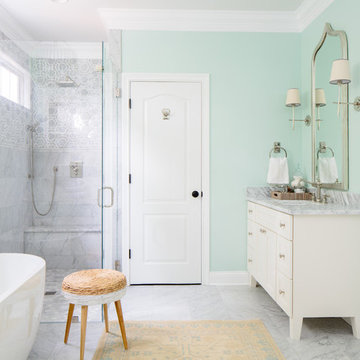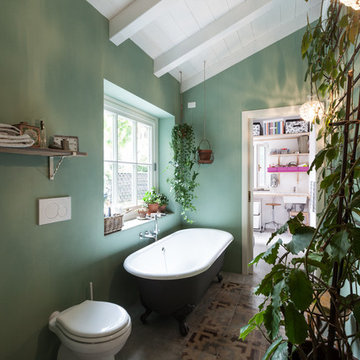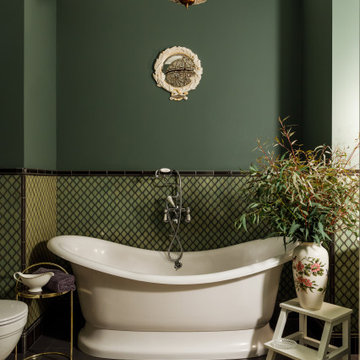1.106 fotos de baños negros con paredes verdes
Filtrar por
Presupuesto
Ordenar por:Popular hoy
1 - 20 de 1106 fotos
Artículo 1 de 3

- Accent colors /cabinet finishes: Sherwin Williams Laurel woods kitchen cabinets, Deep River, Benjamin Moore for the primary bath built in and trim.
Modelo de cuarto de baño principal y flotante moderno grande con paredes verdes, lavabo bajoencimera y suelo marrón
Modelo de cuarto de baño principal y flotante moderno grande con paredes verdes, lavabo bajoencimera y suelo marrón

Custom floating vanity housed in captivating emerald green wall tiles
Ejemplo de cuarto de baño principal, doble y flotante actual grande con puertas de armario negras, bañera exenta, ducha empotrada, sanitario de una pieza, baldosas y/o azulejos de cerámica, paredes verdes, lavabo sobreencimera, encimera de cuarzo compacto, suelo multicolor, ducha abierta y encimeras multicolor
Ejemplo de cuarto de baño principal, doble y flotante actual grande con puertas de armario negras, bañera exenta, ducha empotrada, sanitario de una pieza, baldosas y/o azulejos de cerámica, paredes verdes, lavabo sobreencimera, encimera de cuarzo compacto, suelo multicolor, ducha abierta y encimeras multicolor

Diseño de cuarto de baño mediterráneo de tamaño medio con baldosas y/o azulejos verdes, baldosas y/o azulejos de cerámica, paredes verdes, suelo blanco, ducha abierta y hornacina

Stephen Allen
Modelo de aseo clásico renovado con armarios abiertos, baldosas y/o azulejos verdes, paredes verdes, suelo de madera oscura, lavabo bajoencimera, suelo marrón y encimeras grises
Modelo de aseo clásico renovado con armarios abiertos, baldosas y/o azulejos verdes, paredes verdes, suelo de madera oscura, lavabo bajoencimera, suelo marrón y encimeras grises

INT2 architecture
Imagen de cuarto de baño principal escandinavo grande con bañera exenta, paredes verdes, suelo de azulejos de cemento, lavabo sobreencimera, encimera de madera, suelo multicolor, puertas de armario de madera oscura, baldosas y/o azulejos grises, baldosas y/o azulejos de porcelana, armarios con paneles lisos y encimeras marrones
Imagen de cuarto de baño principal escandinavo grande con bañera exenta, paredes verdes, suelo de azulejos de cemento, lavabo sobreencimera, encimera de madera, suelo multicolor, puertas de armario de madera oscura, baldosas y/o azulejos grises, baldosas y/o azulejos de porcelana, armarios con paneles lisos y encimeras marrones

The traditional style of this bathroom is updated with the use of a clean, fresh colour palette. The soft green blue of the cabinets and walls are a perfect compliment to the bright white panelling and fixtures. And with a single sink that is wide enough for two, this small space offers maximum practicality.

This hall 1/2 Bathroom was very outdated and needed an update. We started by tearing out a wall that separated the sink area from the toilet and shower area. We found by doing this would give the bathroom more breathing space. We installed patterned cement tile on the main floor and on the shower floor is a black hex mosaic tile, with white subway tiles wrapping the walls.

We added panelling, marble tiles & black rolltop & vanity to the master bathroom in our West Dulwich Family home. The bespoke blinds created privacy & cosiness for evening bathing too

Hood House is a playful protector that respects the heritage character of Carlton North whilst celebrating purposeful change. It is a luxurious yet compact and hyper-functional home defined by an exploration of contrast: it is ornamental and restrained, subdued and lively, stately and casual, compartmental and open.
For us, it is also a project with an unusual history. This dual-natured renovation evolved through the ownership of two separate clients. Originally intended to accommodate the needs of a young family of four, we shifted gears at the eleventh hour and adapted a thoroughly resolved design solution to the needs of only two. From a young, nuclear family to a blended adult one, our design solution was put to a test of flexibility.
The result is a subtle renovation almost invisible from the street yet dramatic in its expressive qualities. An oblique view from the northwest reveals the playful zigzag of the new roof, the rippling metal hood. This is a form-making exercise that connects old to new as well as establishing spatial drama in what might otherwise have been utilitarian rooms upstairs. A simple palette of Australian hardwood timbers and white surfaces are complimented by tactile splashes of brass and rich moments of colour that reveal themselves from behind closed doors.
Our internal joke is that Hood House is like Lazarus, risen from the ashes. We’re grateful that almost six years of hard work have culminated in this beautiful, protective and playful house, and so pleased that Glenda and Alistair get to call it home.

Modelo de cuarto de baño único y flotante actual grande sin sin inodoro con armarios abiertos, sanitario de pared, paredes verdes, aseo y ducha, lavabo suspendido y ducha con puerta corredera

Huntsmore handled the complete design and build of this bathroom extension in Brook Green, W14. Planning permission was gained for the new rear extension at first-floor level. Huntsmore then managed the interior design process, specifying all finishing details. The client wanted to pursue an industrial style with soft accents of pinkThe proposed room was small, so a number of bespoke items were selected to make the most of the space. To compliment the large format concrete effect tiles, this concrete sink was specially made by Warrington & Rose. This met the client's exacting requirements, with a deep basin area for washing and extra counter space either side to keep everyday toiletries and luxury soapsBespoke cabinetry was also built by Huntsmore with a reeded finish to soften the industrial concrete. A tall unit was built to act as bathroom storage, and a vanity unit created to complement the concrete sink. The joinery was finished in Mylands' 'Rose Theatre' paintThe industrial theme was further continued with Crittall-style steel bathroom screen and doors entering the bathroom. The black steel works well with the pink and grey concrete accents through the bathroom. Finally, to soften the concrete throughout the scheme, the client requested a reindeer moss living wall. This is a natural moss, and draws in moisture and humidity as well as softening the room.

Imagen de cuarto de baño abovedado bohemio con bañera exenta, baldosas y/o azulejos blancos, paredes verdes y suelo multicolor

Foto de cuarto de baño principal actual con baldosas y/o azulejos blancos, lavabo de seno grande, encimera de madera, puertas de armario de madera oscura, baldosas y/o azulejos en mosaico, paredes verdes, suelo con mosaicos de baldosas, suelo blanco, espejo con luz y armarios con paneles lisos

Finch Photo
Diseño de cuarto de baño tradicional renovado con puertas de armario blancas, bañera exenta, ducha esquinera, paredes verdes y armarios con paneles empotrados
Diseño de cuarto de baño tradicional renovado con puertas de armario blancas, bañera exenta, ducha esquinera, paredes verdes y armarios con paneles empotrados

Ejemplo de aseo flotante tradicional renovado con sanitario de una pieza, paredes verdes, suelo de madera oscura, lavabo sobreencimera, encimera de mármol, suelo marrón, encimeras blancas y papel pintado

Foto de cuarto de baño único pequeño con puertas de armario de madera en tonos medios, ducha esquinera, baldosas y/o azulejos blancos, baldosas y/o azulejos de cerámica, lavabo integrado, encimera de acrílico, ducha con puerta corredera, encimeras blancas, sanitario de una pieza, paredes verdes, suelo de baldosas de cerámica, suelo blanco y papel pintado

This remodel began as a powder bathroom and hall bathroom project, giving the powder bath a beautiful shaker style wainscoting and completely remodeling the second-floor hall bath. The second-floor hall bathroom features a mosaic tile accent, subway tile used for the entire shower, brushed nickel finishes, and a beautiful dark grey stained vanity with a quartz countertop. Once the powder bath and hall bathroom was complete, the homeowner decided to immediately pursue the master bathroom, creating a stunning, relaxing space. The master bathroom received the same styled wainscotting as the powder bath, as well as a free-standing tub, oil-rubbed bronze finishes, and porcelain tile flooring.

Modelo de cuarto de baño principal campestre con bañera con patas, sanitario de una pieza y paredes verdes

Patterned seagrass wallpaper was combined with muted green paint and reeded glass wall lights in this restful downstairs cloakroom
Foto de aseo contemporáneo pequeño con lavabo suspendido, suelo azul y paredes verdes
Foto de aseo contemporáneo pequeño con lavabo suspendido, suelo azul y paredes verdes

Diseño de cuarto de baño principal clásico renovado con bañera exenta, baldosas y/o azulejos verdes y paredes verdes
1.106 fotos de baños negros con paredes verdes
1

