646 fotos de baños negros con bañera esquinera
Filtrar por
Presupuesto
Ordenar por:Popular hoy
41 - 60 de 646 fotos
Artículo 1 de 3
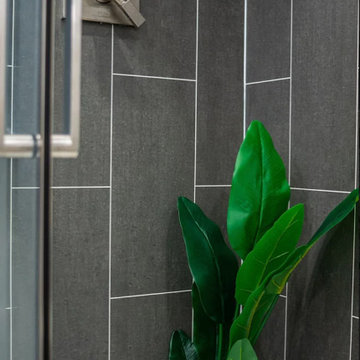
Libby's first solo project that she worked hand in hand with Tschida Construction on. Water damage and (horrible) layout led to a complete redesign. They saved the budget by leaving the bathtub and made sure it now only made sense in the layout, but in the aesthetics too.
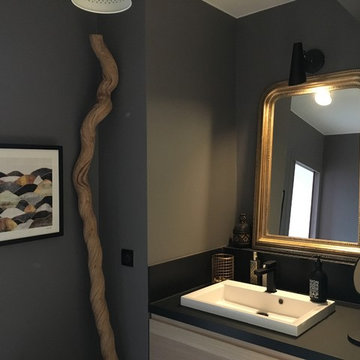
Salle de bain design et graphique
Diseño de cuarto de baño principal nórdico de tamaño medio sin sin inodoro con bañera esquinera, baldosas y/o azulejos blancos, baldosas y/o azulejos grises, baldosas y/o azulejos negros, baldosas y/o azulejos marrones, baldosas y/o azulejos de cerámica, lavabo integrado, encimera de laminado, ducha abierta, armarios con paneles lisos, puertas de armario de madera clara, paredes marrones, suelo de madera clara, suelo marrón y encimeras negras
Diseño de cuarto de baño principal nórdico de tamaño medio sin sin inodoro con bañera esquinera, baldosas y/o azulejos blancos, baldosas y/o azulejos grises, baldosas y/o azulejos negros, baldosas y/o azulejos marrones, baldosas y/o azulejos de cerámica, lavabo integrado, encimera de laminado, ducha abierta, armarios con paneles lisos, puertas de armario de madera clara, paredes marrones, suelo de madera clara, suelo marrón y encimeras negras
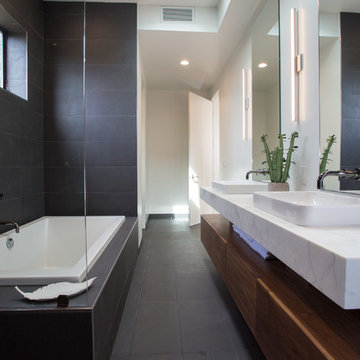
calacatta gold
Foto de cuarto de baño principal minimalista de tamaño medio con armarios con paneles lisos, puertas de armario de madera en tonos medios, bañera esquinera, ducha abierta, sanitario de dos piezas, baldosas y/o azulejos grises, baldosas y/o azulejos de cerámica, paredes grises, suelo de baldosas de porcelana, lavabo sobreencimera, encimera de mármol, suelo gris, ducha abierta y encimeras blancas
Foto de cuarto de baño principal minimalista de tamaño medio con armarios con paneles lisos, puertas de armario de madera en tonos medios, bañera esquinera, ducha abierta, sanitario de dos piezas, baldosas y/o azulejos grises, baldosas y/o azulejos de cerámica, paredes grises, suelo de baldosas de porcelana, lavabo sobreencimera, encimera de mármol, suelo gris, ducha abierta y encimeras blancas
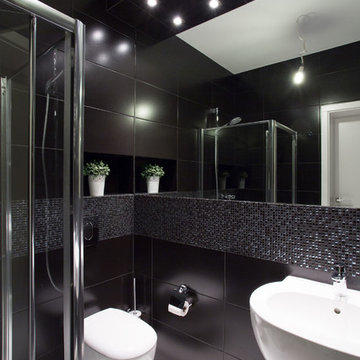
small Black Bathroom with Brilliant ceramics
and Touches of white
Ejemplo de cuarto de baño retro pequeño con armarios con paneles empotrados, puertas de armario negras, bañera esquinera, combinación de ducha y bañera, sanitario de una pieza, baldosas y/o azulejos negros, baldosas y/o azulejos de cerámica, paredes negras, suelo de baldosas de cerámica, aseo y ducha, lavabo bajoencimera, encimera de granito, suelo negro y ducha con puerta corredera
Ejemplo de cuarto de baño retro pequeño con armarios con paneles empotrados, puertas de armario negras, bañera esquinera, combinación de ducha y bañera, sanitario de una pieza, baldosas y/o azulejos negros, baldosas y/o azulejos de cerámica, paredes negras, suelo de baldosas de cerámica, aseo y ducha, lavabo bajoencimera, encimera de granito, suelo negro y ducha con puerta corredera

Ejemplo de cuarto de baño principal, doble y flotante contemporáneo de tamaño medio con puertas de armario de madera en tonos medios, bañera esquinera, ducha esquinera, baldosas y/o azulejos amarillos, baldosas y/o azulejos en mosaico, paredes amarillas, suelo de baldosas de porcelana, lavabo sobreencimera, encimera de acrílico, suelo gris, ducha con puerta con bisagras, encimeras beige, hornacina y armarios con paneles lisos
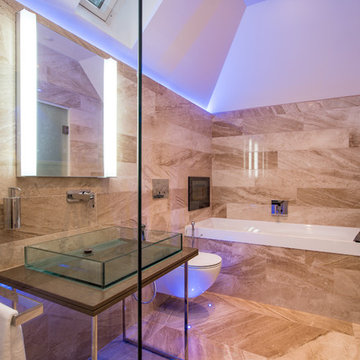
Diana Royal Polished marble wall and floor tiles.
Materials supplied by Natural Angle including Marble, Limestone, Granite, Sandstone, Wood Flooring and Block Paving.
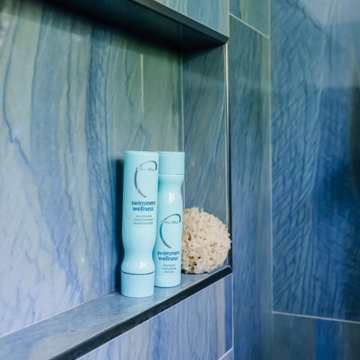
Incorporating bold colors and patterns, this project beautifully reflects our clients' dynamic personalities. Clean lines, modern elements, and abundant natural light enhance the home, resulting in a harmonious fusion of design and personality.
This spa-inspired bathroom, with its gentle blue and white color scheme, sets a calming tone. A luxurious bathtub invites relaxation, while the expansive vanity and large mirror offer functionality and a sense of space.
---
Project by Wiles Design Group. Their Cedar Rapids-based design studio serves the entire Midwest, including Iowa City, Dubuque, Davenport, and Waterloo, as well as North Missouri and St. Louis.
For more about Wiles Design Group, see here: https://wilesdesigngroup.com/
To learn more about this project, see here: https://wilesdesigngroup.com/cedar-rapids-modern-home-renovation
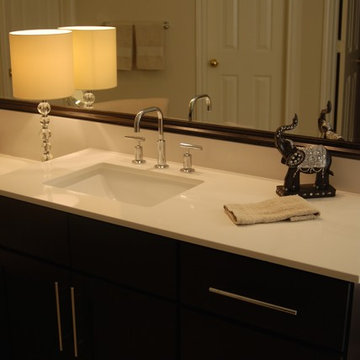
Ejemplo de cuarto de baño principal clásico con lavabo integrado, armarios con paneles lisos, puertas de armario de madera en tonos medios, encimera de acrílico, bañera esquinera y paredes beige
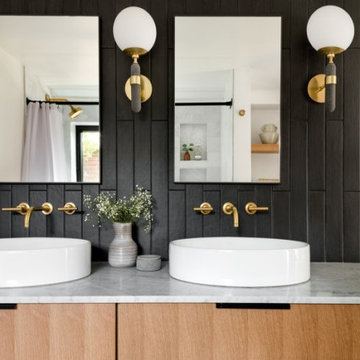
Set in the charming neighborhood of Wedgwood, this Cape Cod-style home needed a major update to satisfy our client's lifestyle needs. The living room, dining room, and kitchen were all separated, making it hard for our clients to carry out day-to-day life with small kids or adequately entertain. Our client also loved to cook for her family, so having a large open concept kitchen where she could cook, keep tabs on the kids, and entertain simultaneously was very important. To accommodate those needs, we bumped out the back and side of the house and eliminated all the walls in the home's communal areas. Adding on to the back of the house also created space in the basement where they could add a separate entrance and mudroom.
We wanted to make sure to blend the character of this home with the client's love for color, modern flare, and updated finishes. So we decided to keep the original fireplace and give it a fresh look with tile, add new hardwood in a lighter stain to match the existing and bring in pops of color through the kitchen cabinets and furnishings. New windows, siding, and a fresh coat of paint were added to give this home the curbside appeal it deserved.
In the second phase of this remodel, we transformed the basement bathroom and storage room into a primary suite. With the addition of baby number three, our clients wanted to create a retreat they could call their own. Bringing in soft, muted tones made their bedroom feel calm and collected, a relaxing place to land after a busy day. With our client’s love of patterned tile, we decided to go a little bolder in the bathroom with the flooring and vanity wall. Adding the marble in the shower and on the countertop helped balance the bold tile choices and keep both spaces feeling cohesive.
---
Project designed by interior design studio Kimberlee Marie Interiors. They serve the Seattle metro area including Seattle, Bellevue, Kirkland, Medina, Clyde Hill, and Hunts Point.
For more about Kimberlee Marie Interiors, see here: https://www.kimberleemarie.com/
To learn more about this project, see here
https://www.kimberleemarie.com/wedgwoodremodel
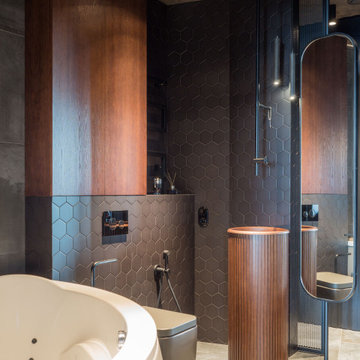
Foto de cuarto de baño principal, único y de pie actual de tamaño medio sin sin inodoro con armarios con paneles lisos, puertas de armario de madera oscura, bañera esquinera, sanitario de pared, baldosas y/o azulejos negros, baldosas y/o azulejos de cerámica, paredes grises, suelo de baldosas de porcelana, suelo gris y ducha con puerta con bisagras
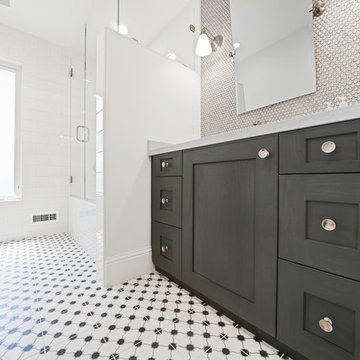
Ejemplo de cuarto de baño de estilo americano grande con armarios estilo shaker, puertas de armario negras, bañera esquinera, combinación de ducha y bañera, baldosas y/o azulejos blancos, baldosas y/o azulejos de cemento, paredes grises, suelo de baldosas de porcelana, aseo y ducha, lavabo bajoencimera, encimera de mármol, suelo multicolor, ducha con puerta con bisagras y encimeras blancas
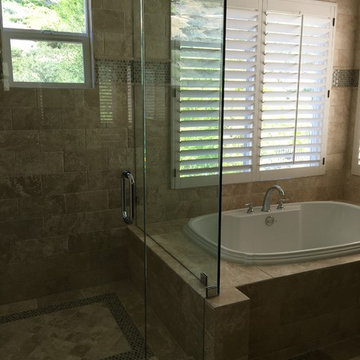
HVI
Modelo de cuarto de baño principal clásico de tamaño medio con armarios con paneles lisos, puertas de armario de madera en tonos medios, bañera esquinera, ducha abierta, sanitario de una pieza, baldosas y/o azulejos beige, baldosas y/o azulejos de piedra, paredes beige, suelo de travertino, lavabo encastrado y encimera de granito
Modelo de cuarto de baño principal clásico de tamaño medio con armarios con paneles lisos, puertas de armario de madera en tonos medios, bañera esquinera, ducha abierta, sanitario de una pieza, baldosas y/o azulejos beige, baldosas y/o azulejos de piedra, paredes beige, suelo de travertino, lavabo encastrado y encimera de granito
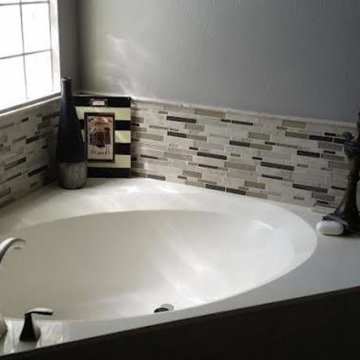
Ejemplo de cuarto de baño principal contemporáneo de tamaño medio con bañera esquinera, baldosas y/o azulejos beige, baldosas y/o azulejos marrones, baldosas y/o azulejos grises, azulejos en listel y paredes grises
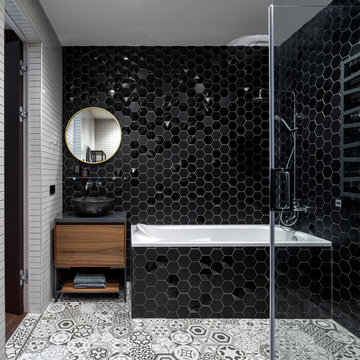
Foto de cuarto de baño principal contemporáneo grande con armarios con paneles lisos, baldosas y/o azulejos de cerámica, suelo de baldosas de cerámica, encimera de acrílico, suelo gris, encimeras grises, bañera esquinera, baldosas y/o azulejos negros, lavabo sobreencimera y puertas de armario de madera oscura
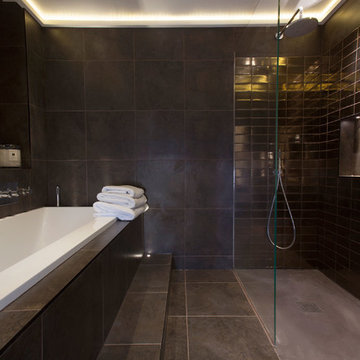
The colour scheme here is a continuation of the master bedroom chocolate tones. The bronze ceramic tiles reflect light and give a luxurious feel to the room. The WC and basin are in separate alcoves, lit by large dark Italian Rust coloured Tapering Wall Lights. The sculptural basin is highlighted by carefully placed up-lights.
The matt bronze tiles which clad the walls and floor add to the moody feel of this sanctuary bathroom. The client can tune out the rest of the world and enjoy the built in TV which is placed above the step-up bath.
The step into the bath and the bath surround have small up-lights and there si a shadow gap above a plinth around the ceiling with concealed LED tape lights. The lighting design is intended to be alternated between bright, task lighting and atmospheric secondary lighting adding to the feeling of relaxation and luxury.
All architectural features are designed by Gemma Zimmerhansl.
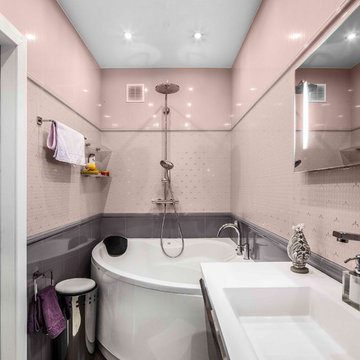
Роман Спиридонов
Diseño de cuarto de baño largo y estrecho actual con bañera esquinera, combinación de ducha y bañera, baldosas y/o azulejos rosa, baldosas y/o azulejos grises, lavabo integrado y suelo gris
Diseño de cuarto de baño largo y estrecho actual con bañera esquinera, combinación de ducha y bañera, baldosas y/o azulejos rosa, baldosas y/o azulejos grises, lavabo integrado y suelo gris
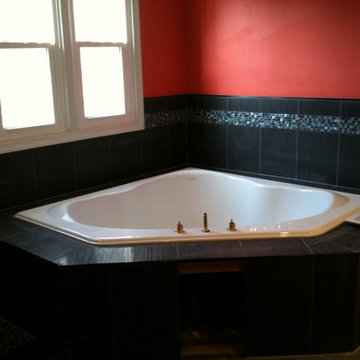
PST
Diseño de cuarto de baño principal contemporáneo grande con bañera esquinera, ducha esquinera, paredes rojas y suelo de baldosas tipo guijarro
Diseño de cuarto de baño principal contemporáneo grande con bañera esquinera, ducha esquinera, paredes rojas y suelo de baldosas tipo guijarro
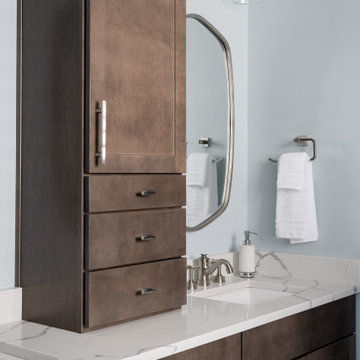
Our design studio worked magic on this dated '90s home, turning it into a stylish haven for our delighted clients. Through meticulous design and planning, we executed a refreshing modern transformation, breathing new life into the space.
In this bathroom design, we embraced a bright, airy ambience with neutral palettes accented by playful splashes of beautiful blue. The result is a space that combines serenity and a touch of fun.
---
Project completed by Wendy Langston's Everything Home interior design firm, which serves Carmel, Zionsville, Fishers, Westfield, Noblesville, and Indianapolis.
For more about Everything Home, see here: https://everythinghomedesigns.com/
To learn more about this project, see here:
https://everythinghomedesigns.com/portfolio/shades-of-blue/
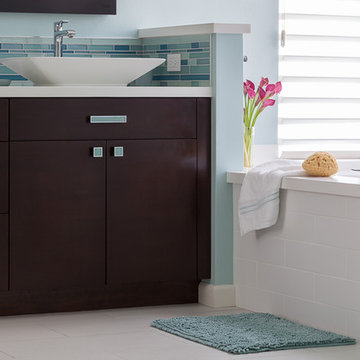
Sources:
Wall Paint - Sherwin-Williams, Tide Water @ 120%
Faucet - Hans Grohe
Tub Deck Set - Hans Grohe
Sink - Kohler
Ceramic Field Tile - Lanka Tile
Glass Accent Tile - G&G Tile
Shower Floor/Niche Tile - AKDO
Floor Tile - Emser
Countertops, shower & tub deck, niche and pony wall cap - Caesarstone
Bathroom Scone - George Kovacs
Cabinet Hardware - Atlas
Medicine Cabinet - Restoration Hardware
Photographer - Robert Morning Photography
---
Project designed by Pasadena interior design studio Soul Interiors Design. They serve Pasadena, San Marino, La Cañada Flintridge, Sierra Madre, Altadena, and surrounding areas.
---
For more about Soul Interiors Design, click here: https://www.soulinteriorsdesign.com/
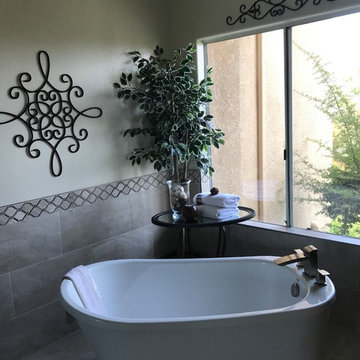
free standing tub
Foto de cuarto de baño principal clásico de tamaño medio con armarios estilo shaker, puertas de armario de madera en tonos medios, bañera esquinera, baldosas y/o azulejos beige, baldosas y/o azulejos de porcelana, paredes beige, suelo de baldosas de porcelana, lavabo bajoencimera, encimera de granito, suelo beige, ducha con puerta con bisagras y encimeras grises
Foto de cuarto de baño principal clásico de tamaño medio con armarios estilo shaker, puertas de armario de madera en tonos medios, bañera esquinera, baldosas y/o azulejos beige, baldosas y/o azulejos de porcelana, paredes beige, suelo de baldosas de porcelana, lavabo bajoencimera, encimera de granito, suelo beige, ducha con puerta con bisagras y encimeras grises
646 fotos de baños negros con bañera esquinera
3

