117 fotos de baños naranjas sin sin inodoro
Filtrar por
Presupuesto
Ordenar por:Popular hoy
1 - 20 de 117 fotos
Artículo 1 de 3
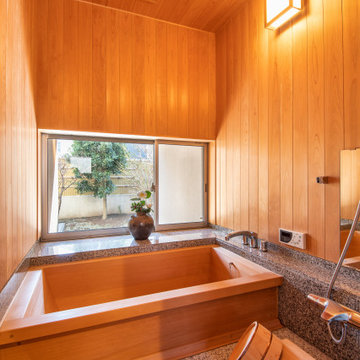
浴槽から中庭を眺めることができる桧風呂。
竹垣や樹木の風景が切り取られた窓も大切な和の意匠を構成する要素のひとつ。
カウンターは磨き加工の御影石を使い、総檜で造った浴室は木の香り漂う贅沢な入浴を実現してくれます。
Imagen de cuarto de baño principal de estilo zen de tamaño medio sin sin inodoro con bañera japonesa, baldosas y/o azulejos grises, baldosas y/o azulejos de mármol, paredes marrones, suelo de mármol, suelo marrón, ducha con puerta con bisagras y encimeras grises
Imagen de cuarto de baño principal de estilo zen de tamaño medio sin sin inodoro con bañera japonesa, baldosas y/o azulejos grises, baldosas y/o azulejos de mármol, paredes marrones, suelo de mármol, suelo marrón, ducha con puerta con bisagras y encimeras grises

Our client desired to turn her primary suite into a perfect oasis. This space bathroom retreat is small but is layered in details. The starting point for the bathroom was her love for the colored MTI tub. The bath is far from ordinary in this exquisite home; it is a spa sanctuary. An especially stunning feature is the design of the tile throughout this wet room bathtub/shower combo.

Ambient Elements creates conscious designs for innovative spaces by combining superior craftsmanship, advanced engineering and unique concepts while providing the ultimate wellness experience. We design and build saunas, infrared saunas, steam rooms, hammams, cryo chambers, salt rooms, snow rooms and many other hyperthermic conditioning modalities.

Our clients decided to take their childhood home down to the studs and rebuild into a contemporary three-story home filled with natural light. We were struck by the architecture of the home and eagerly agreed to provide interior design services for their kitchen, three bathrooms, and general finishes throughout. The home is bright and modern with a very controlled color palette, clean lines, warm wood tones, and variegated tiles.
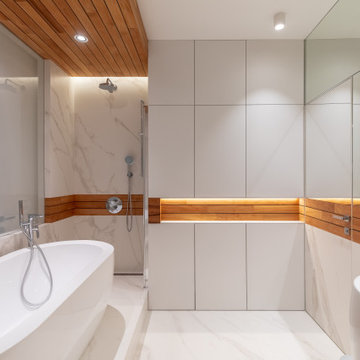
Ванная комната
Foto de cuarto de baño principal y blanco y madera contemporáneo grande sin sin inodoro con bañera exenta, baldosas y/o azulejos blancos, paredes blancas, suelo blanco y ducha abierta
Foto de cuarto de baño principal y blanco y madera contemporáneo grande sin sin inodoro con bañera exenta, baldosas y/o azulejos blancos, paredes blancas, suelo blanco y ducha abierta
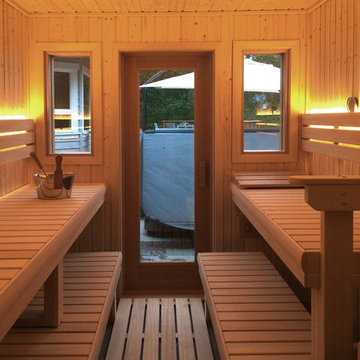
Linda Oyama Bryan
Imagen de sauna actual de tamaño medio sin sin inodoro con baldosas y/o azulejos blancos, baldosas y/o azulejos de cerámica, paredes grises y suelo de madera en tonos medios
Imagen de sauna actual de tamaño medio sin sin inodoro con baldosas y/o azulejos blancos, baldosas y/o azulejos de cerámica, paredes grises y suelo de madera en tonos medios
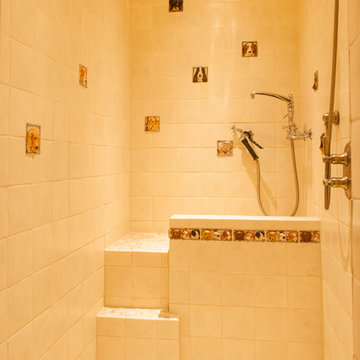
Dog Wash
Modelo de cuarto de baño principal rural de tamaño medio sin sin inodoro con ducha abierta, armarios estilo shaker, puertas de armario de madera oscura, bañera encastrada sin remate, baldosas y/o azulejos beige, baldosas y/o azulejos de cerámica, paredes beige, suelo de baldosas de terracota, lavabo encastrado, encimera de acrílico, suelo rojo y encimeras marrones
Modelo de cuarto de baño principal rural de tamaño medio sin sin inodoro con ducha abierta, armarios estilo shaker, puertas de armario de madera oscura, bañera encastrada sin remate, baldosas y/o azulejos beige, baldosas y/o azulejos de cerámica, paredes beige, suelo de baldosas de terracota, lavabo encastrado, encimera de acrílico, suelo rojo y encimeras marrones
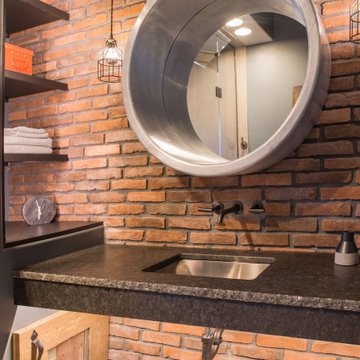
In this Cedar Rapids residence, sophistication meets bold design, seamlessly integrating dynamic accents and a vibrant palette. Every detail is meticulously planned, resulting in a captivating space that serves as a modern haven for the entire family.
The upper level is a versatile haven for relaxation, work, and rest. In the thoughtfully designed bathroom, an earthy brick accent wall adds warmth, complemented by a striking round mirror. The spacious countertop and separate shower area enhance functionality, creating a refined and inviting sanctuary.
---
Project by Wiles Design Group. Their Cedar Rapids-based design studio serves the entire Midwest, including Iowa City, Dubuque, Davenport, and Waterloo, as well as North Missouri and St. Louis.
For more about Wiles Design Group, see here: https://wilesdesigngroup.com/
To learn more about this project, see here: https://wilesdesigngroup.com/cedar-rapids-dramatic-family-home-design
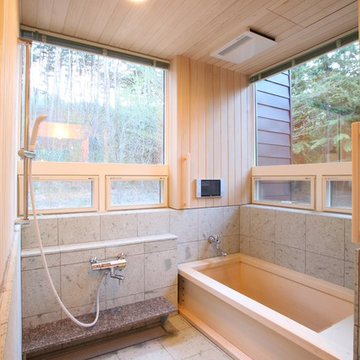
Diseño de cuarto de baño asiático sin sin inodoro con bañera japonesa, paredes beige, suelo gris, ventanas y madera

Modelo de cuarto de baño principal y doble escandinavo grande sin sin inodoro con armarios estilo shaker, puertas de armario de madera oscura, bañera exenta, sanitario de una pieza, baldosas y/o azulejos blancos, baldosas y/o azulejos en mosaico, paredes blancas, suelo con mosaicos de baldosas, lavabo sobreencimera, encimera de cuarcita, suelo multicolor, ducha abierta y encimeras grises

Imagen de cuarto de baño principal asiático sin sin inodoro con paredes beige, suelo beige, ducha abierta, baldosas y/o azulejos beige, puertas de armario beige, bañera japonesa y ventanas
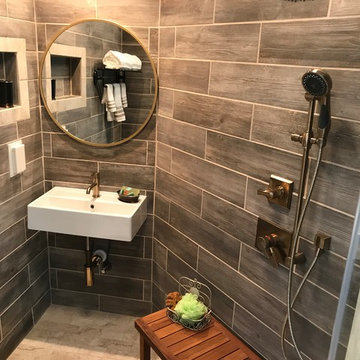
Lee Monarch
Ejemplo de cuarto de baño principal minimalista pequeño sin sin inodoro con sanitario de dos piezas, baldosas y/o azulejos marrones, baldosas y/o azulejos de cerámica, paredes marrones, suelo de baldosas de cerámica, lavabo suspendido, suelo beige y ducha con puerta con bisagras
Ejemplo de cuarto de baño principal minimalista pequeño sin sin inodoro con sanitario de dos piezas, baldosas y/o azulejos marrones, baldosas y/o azulejos de cerámica, paredes marrones, suelo de baldosas de cerámica, lavabo suspendido, suelo beige y ducha con puerta con bisagras

Rikki Snyder
Imagen de cuarto de baño principal campestre grande sin sin inodoro con puertas de armario marrones, bañera exenta, sanitario de pared, baldosas y/o azulejos blancos, baldosas y/o azulejos de cerámica, paredes blancas, suelo con mosaicos de baldosas, lavabo encastrado, encimera de granito, suelo blanco y armarios con paneles lisos
Imagen de cuarto de baño principal campestre grande sin sin inodoro con puertas de armario marrones, bañera exenta, sanitario de pared, baldosas y/o azulejos blancos, baldosas y/o azulejos de cerámica, paredes blancas, suelo con mosaicos de baldosas, lavabo encastrado, encimera de granito, suelo blanco y armarios con paneles lisos
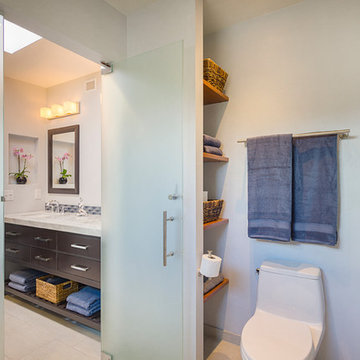
Built in shelving next to the toilet provides space for towels and other bath accessories.
Foto de cuarto de baño contemporáneo pequeño sin sin inodoro con armarios tipo mueble, puertas de armario de madera en tonos medios, sanitario de una pieza, baldosas y/o azulejos grises, baldosas y/o azulejos de porcelana, paredes grises, suelo de baldosas de porcelana, lavabo bajoencimera, encimera de mármol y suelo beige
Foto de cuarto de baño contemporáneo pequeño sin sin inodoro con armarios tipo mueble, puertas de armario de madera en tonos medios, sanitario de una pieza, baldosas y/o azulejos grises, baldosas y/o azulejos de porcelana, paredes grises, suelo de baldosas de porcelana, lavabo bajoencimera, encimera de mármol y suelo beige

A small contemporary bathroom room which has been renovated to include a wet room shower tray, bath, wall hung basin unit, back to wall toilet, towel rail and cupboard storage.
We also included some little pockets within the shower area for the customer to put their shampoos without encrouching on them within the shower.
Also to maximise the space we installed a pocket door, so no waisted space within the flat at all, in or out of the bathroom.
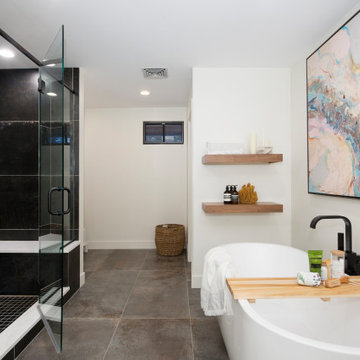
Our Denver design studio fully renovated this beautiful 1980s home. We divided the large living room into dining and living areas with a shared, updated fireplace. The original formal dining room became a bright, stylish family room. The kitchen got sophisticated new cabinets, colors, and an amazing quartz backsplash. In the bathroom, we added wooden cabinets and replaced the bulky tub-shower combo with a gorgeous freestanding tub and sleek black-tiled shower area. We also upgraded the den with comfortable minimalist furniture and a study table for the kids.
---
Project designed by Denver, Colorado interior designer Margarita Bravo. She serves Denver as well as surrounding areas such as Cherry Hills Village, Englewood, Greenwood Village, and Bow Mar.
For more about MARGARITA BRAVO, see here: https://www.margaritabravo.com/
To learn more about this project, see here: https://www.margaritabravo.com/portfolio/greenwood-village-home-renovation

A bright bathroom remodel and refurbishment. The clients wanted a lot of storage, a good size bath and a walk in wet room shower which we delivered. Their love of blue was noted and we accented it with yellow, teak furniture and funky black tapware
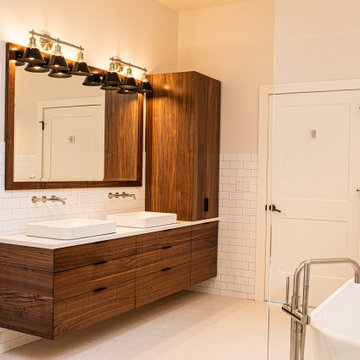
Walnut floating vanities in newly remodeled master bath. Vanities have all drawers below the counter including a top drawer under the sinks.
Modelo de cuarto de baño principal, doble, flotante y abovedado contemporáneo grande sin sin inodoro con armarios con paneles lisos, puertas de armario marrones, bañera exenta, sanitario de una pieza, baldosas y/o azulejos blancos, baldosas y/o azulejos de cerámica, paredes multicolor, suelo de baldosas de porcelana, lavabo sobreencimera, encimera de cuarzo compacto, suelo blanco, ducha abierta, encimeras blancas y banco de ducha
Modelo de cuarto de baño principal, doble, flotante y abovedado contemporáneo grande sin sin inodoro con armarios con paneles lisos, puertas de armario marrones, bañera exenta, sanitario de una pieza, baldosas y/o azulejos blancos, baldosas y/o azulejos de cerámica, paredes multicolor, suelo de baldosas de porcelana, lavabo sobreencimera, encimera de cuarzo compacto, suelo blanco, ducha abierta, encimeras blancas y banco de ducha

Ambient Elements creates conscious designs for innovative spaces by combining superior craftsmanship, advanced engineering and unique concepts while providing the ultimate wellness experience. We design and build saunas, infrared saunas, steam rooms, hammams, cryo chambers, salt rooms, snow rooms and many other hyperthermic conditioning modalities.
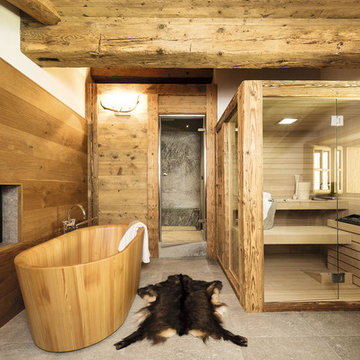
Ejemplo de sauna rústica grande sin sin inodoro con bañera exenta, paredes marrones, suelo de piedra caliza, suelo gris y ducha con puerta con bisagras
117 fotos de baños naranjas sin sin inodoro
1

