4.686 fotos de baños marrones con puertas de armario negras
Filtrar por
Presupuesto
Ordenar por:Popular hoy
1 - 20 de 4686 fotos
Artículo 1 de 3

Modelo de aseo tradicional con lavabo bajoencimera, puertas de armario negras, paredes multicolor y suelo de madera oscura

This sophisticated black and white bath belongs to the clients' teenage son. He requested a masculine design with a warming towel rack and radiant heated flooring. A few gold accents provide contrast against the black cabinets and pair nicely with the matte black plumbing fixtures. A tall linen cabinet provides a handy storage area for towels and toiletries. The focal point of the room is the bold shower tile accent wall that provides a welcoming surprise when entering the bath from the basement hallway.

Low Gear Photography
Modelo de cuarto de baño tradicional renovado pequeño con armarios abiertos, ducha abierta, baldosas y/o azulejos blancos, paredes blancas, suelo de baldosas de porcelana, lavabo integrado, encimera de acrílico, suelo negro, ducha con puerta con bisagras, encimeras blancas, puertas de armario negras, baldosas y/o azulejos de cemento y aseo y ducha
Modelo de cuarto de baño tradicional renovado pequeño con armarios abiertos, ducha abierta, baldosas y/o azulejos blancos, paredes blancas, suelo de baldosas de porcelana, lavabo integrado, encimera de acrílico, suelo negro, ducha con puerta con bisagras, encimeras blancas, puertas de armario negras, baldosas y/o azulejos de cemento y aseo y ducha

Master Bathroom - Demo'd complete bathroom. Installed Large soaking tub, subway tile to the ceiling, two new rain glass windows, custom smokehouse cabinets, Quartz counter tops and all new chrome fixtures.
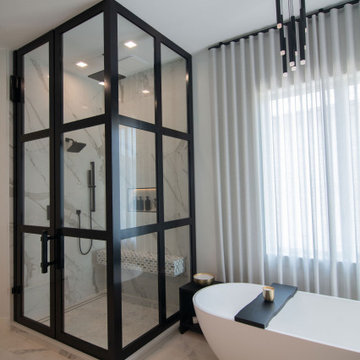
Custom built by Waylon Smith from All Metals Custom
Ejemplo de cuarto de baño principal, doble y a medida grande con armarios estilo shaker, puertas de armario negras, bañera exenta, ducha esquinera, bidé, paredes grises, suelo de baldosas de porcelana, lavabo bajoencimera, encimera de cuarzo compacto, suelo blanco, ducha con puerta con bisagras, encimeras blancas y banco de ducha
Ejemplo de cuarto de baño principal, doble y a medida grande con armarios estilo shaker, puertas de armario negras, bañera exenta, ducha esquinera, bidé, paredes grises, suelo de baldosas de porcelana, lavabo bajoencimera, encimera de cuarzo compacto, suelo blanco, ducha con puerta con bisagras, encimeras blancas y banco de ducha

En el aseo comun, decidimos crear un foco arriesgado con un papel pintado de estilo marítimo, con esos toques vitales en amarillo y que nos daba un punto distinto al espacio.
Coordinado con los toques negros de los mecanismos, los grifos o el mueble, este baño se convirtió en protagonista absoluto.
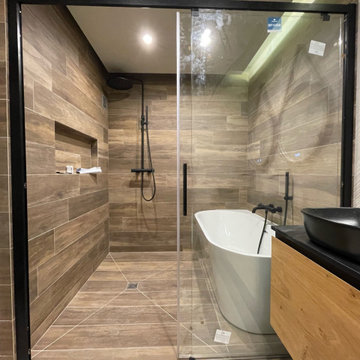
Exécution
Imagen de cuarto de baño principal, con puerta corredera, doble y flotante contemporáneo de tamaño medio sin sin inodoro con puertas de armario negras, bañera exenta, baldosas y/o azulejos beige, imitación madera, paredes beige, imitación a madera, lavabo encastrado, encimera de azulejos, ducha con puerta corredera, encimeras negras y bandeja
Imagen de cuarto de baño principal, con puerta corredera, doble y flotante contemporáneo de tamaño medio sin sin inodoro con puertas de armario negras, bañera exenta, baldosas y/o azulejos beige, imitación madera, paredes beige, imitación a madera, lavabo encastrado, encimera de azulejos, ducha con puerta corredera, encimeras negras y bandeja

Download our free ebook, Creating the Ideal Kitchen. DOWNLOAD NOW
This charming little attic bath was an infrequently used guest bath located on the 3rd floor right above the master bath that we were also remodeling. The beautiful original leaded glass windows open to a view of the park and small lake across the street. A vintage claw foot tub sat directly below the window. This is where the charm ended though as everything was sorely in need of updating. From the pieced-together wall cladding to the exposed electrical wiring and old galvanized plumbing, it was in definite need of a gut job. Plus the hardwood flooring leaked into the bathroom below which was priority one to fix. Once we gutted the space, we got to rebuilding the room. We wanted to keep the cottage-y charm, so we started with simple white herringbone marble tile on the floor and clad all the walls with soft white shiplap paneling. A new clawfoot tub/shower under the original window was added. Next, to allow for a larger vanity with more storage, we moved the toilet over and eliminated a mish mash of storage pieces. We discovered that with separate hot/cold supplies that were the only thing available for a claw foot tub with a shower kit, building codes require a pressure balance valve to prevent scalding, so we had to install a remote valve. We learn something new on every job! There is a view to the park across the street through the home’s original custom shuttered windows. Can’t you just smell the fresh air? We found a vintage dresser and had it lacquered in high gloss black and converted it into a vanity. The clawfoot tub was also painted black. Brass lighting, plumbing and hardware details add warmth to the room, which feels right at home in the attic of this traditional home. We love how the combination of traditional and charming come together in this sweet attic guest bath. Truly a room with a view!
Designed by: Susan Klimala, CKD, CBD
Photography by: Michael Kaskel
For more information on kitchen and bath design ideas go to: www.kitchenstudio-ge.com

Modern, updated guest bath with industrial accents. Linear bronze penny tile pairs beautifully will antiqued taupe subway tile for a contemporary look, while the brown, black and white encaustic floor tile adds an eclectic flair. A classic black marble topped vanity and industrial shelving complete this one-of-a-kind space, ready to welcome any guest.

Maison contemporaine en ossature bois
Diseño de cuarto de baño principal y único contemporáneo de tamaño medio con puertas de armario negras, combinación de ducha y bañera, baldosas y/o azulejos multicolor, baldosas y/o azulejos de cemento, suelo de cemento, lavabo tipo consola, suelo gris, bañera esquinera, sanitario de dos piezas, paredes azules, ducha con puerta con bisagras, encimeras blancas y armarios con paneles lisos
Diseño de cuarto de baño principal y único contemporáneo de tamaño medio con puertas de armario negras, combinación de ducha y bañera, baldosas y/o azulejos multicolor, baldosas y/o azulejos de cemento, suelo de cemento, lavabo tipo consola, suelo gris, bañera esquinera, sanitario de dos piezas, paredes azules, ducha con puerta con bisagras, encimeras blancas y armarios con paneles lisos
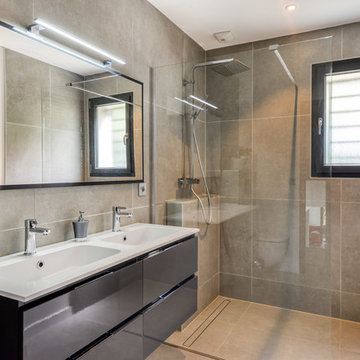
Foto de cuarto de baño contemporáneo con armarios con paneles lisos, puertas de armario negras, ducha a ras de suelo, baldosas y/o azulejos grises, aseo y ducha, lavabo integrado, suelo gris, ducha abierta y encimeras blancas

Ejemplo de cuarto de baño principal campestre con puertas de armario negras, bañera exenta, paredes blancas, lavabo bajoencimera, suelo gris, encimeras blancas y armarios con paneles empotrados
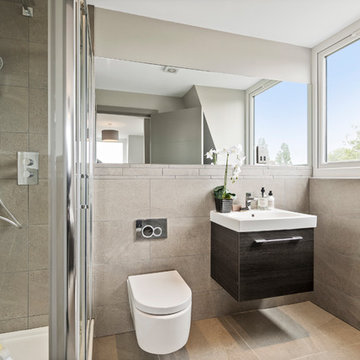
An immaculate newly build apartment complex in Worcester Park south London.
Mercury house is a high specification 17 apartment block of spacious open plan properties with Juliet balcony’s and video entry system. Residents at Mercury House will enjoy excellent transport links into London with Worcester Park station nearby.
The Tissino bathroom package was designed to complement the crisp modern feel of the building with wall hung Barossa Oak furniture, wall hung sanitaryware, concealed shower valves, shower door and tray.

Master suite addition to an existing 20's Spanish home in the heart of Sherman Oaks, approx. 300+ sq. added to this 1300sq. home to provide the needed master bedroom suite. the large 14' by 14' bedroom has a 1 lite French door to the back yard and a large window allowing much needed natural light, the new hardwood floors were matched to the existing wood flooring of the house, a Spanish style arch was done at the entrance to the master bedroom to conform with the rest of the architectural style of the home.
The master bathroom on the other hand was designed with a Scandinavian style mixed with Modern wall mounted toilet to preserve space and to allow a clean look, an amazing gloss finish freestanding vanity unit boasting wall mounted faucets and a whole wall tiled with 2x10 subway tile in a herringbone pattern.
For the floor tile we used 8x8 hand painted cement tile laid in a pattern pre determined prior to installation.
The wall mounted toilet has a huge open niche above it with a marble shelf to be used for decoration.
The huge shower boasts 2x10 herringbone pattern subway tile, a side to side niche with a marble shelf, the same marble material was also used for the shower step to give a clean look and act as a trim between the 8x8 cement tiles and the bark hex tile in the shower pan.
Notice the hidden drain in the center with tile inserts and the great modern plumbing fixtures in an old work antique bronze finish.
A walk-in closet was constructed as well to allow the much needed storage space.
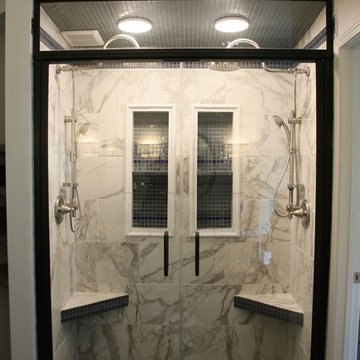
To finish this shower, we added custom french door oil rubbed bronze framed shower doors with a 12 inch transom. The shower hood created a great shelf space with this room's high ceilings!
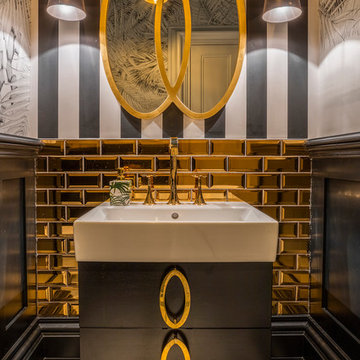
Daragh Muldowney
Ejemplo de aseo tradicional renovado con armarios tipo mueble, puertas de armario negras, baldosas y/o azulejos negros, baldosas y/o azulejos de cemento, paredes multicolor y suelo multicolor
Ejemplo de aseo tradicional renovado con armarios tipo mueble, puertas de armario negras, baldosas y/o azulejos negros, baldosas y/o azulejos de cemento, paredes multicolor y suelo multicolor

Foto de aseo contemporáneo pequeño con armarios tipo mueble, puertas de armario negras, paredes multicolor, suelo de madera en tonos medios, lavabo sobreencimera, encimera de granito, suelo marrón y encimeras multicolor
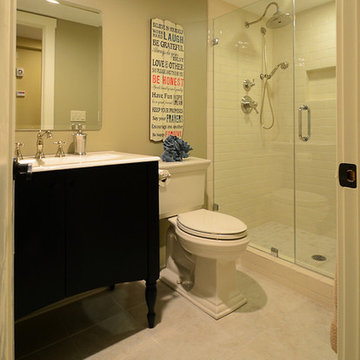
Ken Pamatat
Modelo de cuarto de baño tradicional renovado de tamaño medio con armarios con paneles lisos, puertas de armario negras, ducha empotrada, sanitario de dos piezas, baldosas y/o azulejos blancos, baldosas y/o azulejos de porcelana, paredes beige, suelo de piedra caliza, aseo y ducha, lavabo integrado, encimera de cuarzo compacto, suelo beige y ducha con puerta con bisagras
Modelo de cuarto de baño tradicional renovado de tamaño medio con armarios con paneles lisos, puertas de armario negras, ducha empotrada, sanitario de dos piezas, baldosas y/o azulejos blancos, baldosas y/o azulejos de porcelana, paredes beige, suelo de piedra caliza, aseo y ducha, lavabo integrado, encimera de cuarzo compacto, suelo beige y ducha con puerta con bisagras
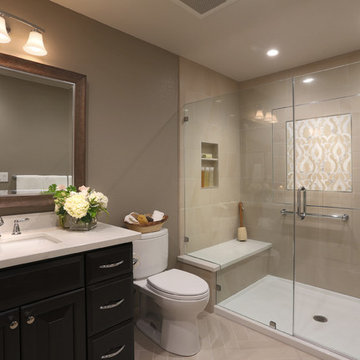
Ejemplo de cuarto de baño principal clásico renovado de tamaño medio con puertas de armario negras, sanitario de una pieza, baldosas y/o azulejos de porcelana, paredes grises, suelo de baldosas de porcelana, lavabo bajoencimera, encimera de cuarcita, armarios con paneles con relieve y ducha empotrada
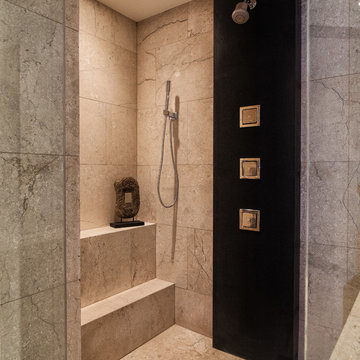
Photo Credit: Ron Rosenzweig
Modelo de cuarto de baño principal minimalista extra grande con armarios con paneles lisos, ducha empotrada, puertas de armario negras, bañera esquinera, baldosas y/o azulejos beige, baldosas y/o azulejos de mármol, paredes beige, suelo de mármol, lavabo bajoencimera, encimera de piedra caliza, suelo beige, ducha con puerta con bisagras y encimeras negras
Modelo de cuarto de baño principal minimalista extra grande con armarios con paneles lisos, ducha empotrada, puertas de armario negras, bañera esquinera, baldosas y/o azulejos beige, baldosas y/o azulejos de mármol, paredes beige, suelo de mármol, lavabo bajoencimera, encimera de piedra caliza, suelo beige, ducha con puerta con bisagras y encimeras negras
4.686 fotos de baños marrones con puertas de armario negras
1

