5.034 fotos de baños marrones con baldosas y/o azulejos de vidrio
Filtrar por
Presupuesto
Ordenar por:Popular hoy
1 - 20 de 5034 fotos
Artículo 1 de 3

Photo by: Daniel Contelmo Jr.
Imagen de cuarto de baño costero de tamaño medio con puertas de armario de madera oscura, ducha empotrada, sanitario de una pieza, baldosas y/o azulejos verdes, baldosas y/o azulejos de vidrio, paredes grises, suelo vinílico, lavabo integrado, encimera de cuarcita, suelo beige, ducha con puerta con bisagras, encimeras blancas, aseo y ducha y armarios con paneles empotrados
Imagen de cuarto de baño costero de tamaño medio con puertas de armario de madera oscura, ducha empotrada, sanitario de una pieza, baldosas y/o azulejos verdes, baldosas y/o azulejos de vidrio, paredes grises, suelo vinílico, lavabo integrado, encimera de cuarcita, suelo beige, ducha con puerta con bisagras, encimeras blancas, aseo y ducha y armarios con paneles empotrados

Diseño de cuarto de baño moderno pequeño con armarios con paneles lisos, puertas de armario marrones, bañera encastrada, combinación de ducha y bañera, sanitario de una pieza, baldosas y/o azulejos verdes, baldosas y/o azulejos de vidrio, paredes grises, suelo de baldosas de cerámica, lavabo encastrado, encimera de cuarcita, suelo negro, ducha abierta y aseo y ducha

Ejemplo de cuarto de baño principal tradicional grande con armarios con paneles con relieve, puertas de armario blancas, bañera encastrada sin remate, ducha empotrada, baldosas y/o azulejos beige, baldosas y/o azulejos marrones, baldosas y/o azulejos de vidrio, paredes beige, suelo de baldosas de porcelana, lavabo bajoencimera, encimera de granito, suelo beige y ducha con puerta con bisagras

After completing their kitchen several years prior, this client came back to update their bath shared by their twin girls in this 1930's home.
The bath boasts a large custom vanity with an antique mirror detail. Handmade blue glass tile is a contrast to the light coral wall. A small area in front of the toilet features a vanity and storage area with plenty of space to accommodate toiletries for two pre-teen girls.
Designed by: Susan Klimala, CKD, CBD
For more information on kitchen and bath design ideas go to: www.kitchenstudio-ge.com

With family life and entertaining in mind, we built this 4,000 sq. ft., 4 bedroom, 3 full baths and 2 half baths house from the ground up! To fit in with the rest of the neighborhood, we constructed an English Tudor style home, but updated it with a modern, open floor plan on the first floor, bright bedrooms, and large windows throughout the home. What sets this home apart are the high-end architectural details that match the home’s Tudor exterior, such as the historically accurate windows encased in black frames. The stunning craftsman-style staircase is a post and rail system, with painted railings. The first floor was designed with entertaining in mind, as the kitchen, living, dining, and family rooms flow seamlessly. The home office is set apart to ensure a quiet space and has its own adjacent powder room. Another half bath and is located off the mudroom. Upstairs, the principle bedroom has a luxurious en-suite bathroom, with Carrera marble floors, furniture quality double vanity, and a large walk in shower. There are three other bedrooms, with a Jack-and-Jill bathroom and an additional hall bathroom.
Rudloff Custom Builders has won Best of Houzz for Customer Service in 2014, 2015 2016, 2017, 2019, and 2020. We also were voted Best of Design in 2016, 2017, 2018, 2019 and 2020, which only 2% of professionals receive. Rudloff Custom Builders has been featured on Houzz in their Kitchen of the Week, What to Know About Using Reclaimed Wood in the Kitchen as well as included in their Bathroom WorkBook article. We are a full service, certified remodeling company that covers all of the Philadelphia suburban area. This business, like most others, developed from a friendship of young entrepreneurs who wanted to make a difference in their clients’ lives, one household at a time. This relationship between partners is much more than a friendship. Edward and Stephen Rudloff are brothers who have renovated and built custom homes together paying close attention to detail. They are carpenters by trade and understand concept and execution. Rudloff Custom Builders will provide services for you with the highest level of professionalism, quality, detail, punctuality and craftsmanship, every step of the way along our journey together.
Specializing in residential construction allows us to connect with our clients early in the design phase to ensure that every detail is captured as you imagined. One stop shopping is essentially what you will receive with Rudloff Custom Builders from design of your project to the construction of your dreams, executed by on-site project managers and skilled craftsmen. Our concept: envision our client’s ideas and make them a reality. Our mission: CREATING LIFETIME RELATIONSHIPS BUILT ON TRUST AND INTEGRITY.

Foto de cuarto de baño actual de tamaño medio con armarios con paneles empotrados, baldosas y/o azulejos azules, baldosas y/o azulejos de vidrio, paredes blancas, suelo de baldosas de porcelana, lavabo bajoencimera, encimera de cuarcita, suelo gris, encimeras blancas, puertas de armario de madera clara y aseo y ducha
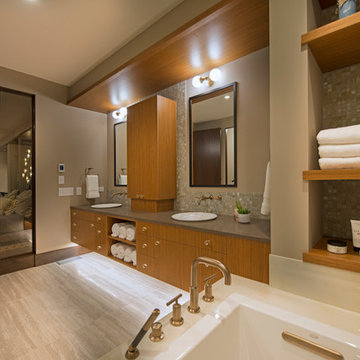
The master ensuite features custom teak cabinetry for a spa-like feel. Brushed gold plumbing fixtures from Kohler help to complete this elegant space.

Karen Jackson Photography
Foto de aseo contemporáneo de tamaño medio con armarios estilo shaker, puertas de armario negras, sanitario de dos piezas, baldosas y/o azulejos negros, baldosas y/o azulejos de vidrio, paredes multicolor, lavabo sobreencimera, encimera de cuarzo compacto y suelo blanco
Foto de aseo contemporáneo de tamaño medio con armarios estilo shaker, puertas de armario negras, sanitario de dos piezas, baldosas y/o azulejos negros, baldosas y/o azulejos de vidrio, paredes multicolor, lavabo sobreencimera, encimera de cuarzo compacto y suelo blanco

Relaxing bathroom setting created with maple Kemper Caprice cabinetry in their "Forest Floor" finish. Glass tiled walls adds texture and visual appeal.

Please visit my website directly by copying and pasting this link directly into your browser: http://www.berensinteriors.com/ to learn more about this project and how we may work together!
The custom vanity features his and her sinks and a center hutch for shared storage and display. The window seat hinges open for extra storage.
Martin King Photography
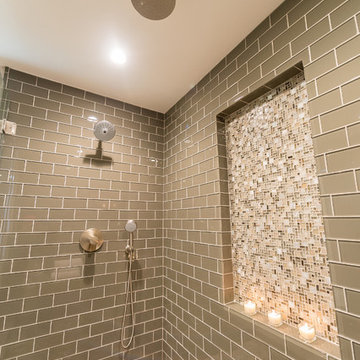
Stacey Pentland Photography
Ejemplo de cuarto de baño principal tradicional renovado grande con armarios con paneles empotrados, puertas de armario de madera en tonos medios, ducha empotrada, sanitario de dos piezas, baldosas y/o azulejos verdes, baldosas y/o azulejos de vidrio, paredes marrones, suelo de baldosas tipo guijarro, lavabo encastrado y encimera de granito
Ejemplo de cuarto de baño principal tradicional renovado grande con armarios con paneles empotrados, puertas de armario de madera en tonos medios, ducha empotrada, sanitario de dos piezas, baldosas y/o azulejos verdes, baldosas y/o azulejos de vidrio, paredes marrones, suelo de baldosas tipo guijarro, lavabo encastrado y encimera de granito
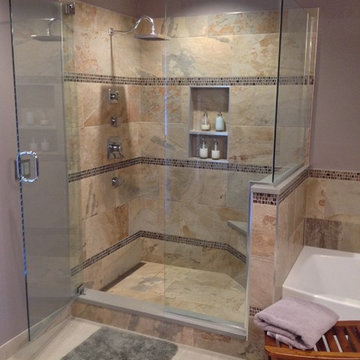
New larger shower with linear drain and Kerdi-Board walls. Quartz components, dusty purple walls, and frameless glass complete the design.
Imagen de cuarto de baño principal clásico renovado de tamaño medio con bañera empotrada, ducha esquinera, baldosas y/o azulejos multicolor, baldosas y/o azulejos de vidrio, paredes púrpuras y suelo de baldosas de porcelana
Imagen de cuarto de baño principal clásico renovado de tamaño medio con bañera empotrada, ducha esquinera, baldosas y/o azulejos multicolor, baldosas y/o azulejos de vidrio, paredes púrpuras y suelo de baldosas de porcelana

Designed for a waterfront site overlooking Cape Cod Bay, this modern house takes advantage of stunning views while negotiating steep terrain. Designed for LEED compliance, the house is constructed with sustainable and non-toxic materials, and powered with alternative energy systems, including geothermal heating and cooling, photovoltaic (solar) electricity and a residential scale wind turbine.
Builder: Cape Associates
Interior Design: Forehand + Lake
Photography: Durston Saylor
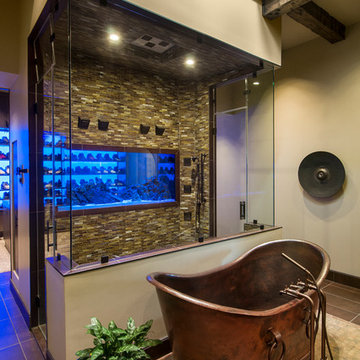
Mark Boislcair
Diseño de cuarto de baño principal rural extra grande con lavabo integrado, bañera exenta, ducha doble, sanitario de una pieza, baldosas y/o azulejos marrones, baldosas y/o azulejos de vidrio, paredes beige y suelo de baldosas de cerámica
Diseño de cuarto de baño principal rural extra grande con lavabo integrado, bañera exenta, ducha doble, sanitario de una pieza, baldosas y/o azulejos marrones, baldosas y/o azulejos de vidrio, paredes beige y suelo de baldosas de cerámica
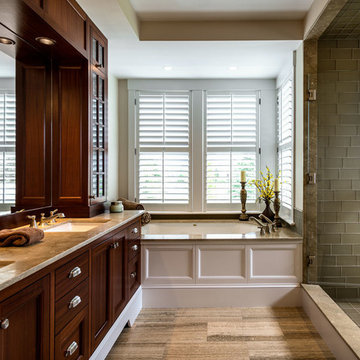
Photo Credit: Rob Karosis
Diseño de cuarto de baño principal marinero de tamaño medio con lavabo bajoencimera, armarios con paneles empotrados, puertas de armario de madera en tonos medios, bañera encastrada sin remate, ducha empotrada, baldosas y/o azulejos de vidrio, paredes verdes, encimera de granito y baldosas y/o azulejos grises
Diseño de cuarto de baño principal marinero de tamaño medio con lavabo bajoencimera, armarios con paneles empotrados, puertas de armario de madera en tonos medios, bañera encastrada sin remate, ducha empotrada, baldosas y/o azulejos de vidrio, paredes verdes, encimera de granito y baldosas y/o azulejos grises
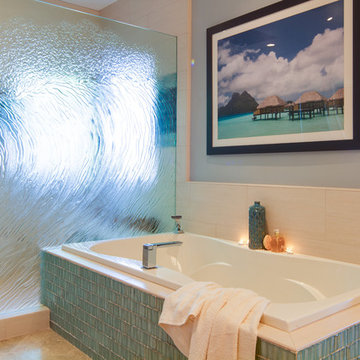
This San Diego master bathroom is located in Encinitas, California and has a open feel with large walk-in closet. The unique aspect of this ocean bathroom is the tidal wave shower door which has a 3D effect while you are standing inside it. www.remodelworks.com
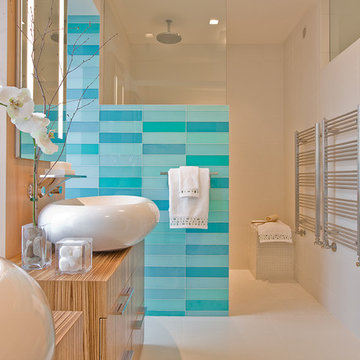
Photographer: Michael J. Lee
Modelo de cuarto de baño rectangular contemporáneo con lavabo sobreencimera, baldosas y/o azulejos azules y baldosas y/o azulejos de vidrio
Modelo de cuarto de baño rectangular contemporáneo con lavabo sobreencimera, baldosas y/o azulejos azules y baldosas y/o azulejos de vidrio

Showcasing our muted pink glass tile this eclectic bathroom is soaked in style.
DESIGN
Project M plus, Oh Joy
PHOTOS
Bethany Nauert
LOCATION
Los Angeles, CA
Tile Shown: 4x12 in Rosy Finch Gloss; 4x4 & 4x12 in Carolina Wren Gloss
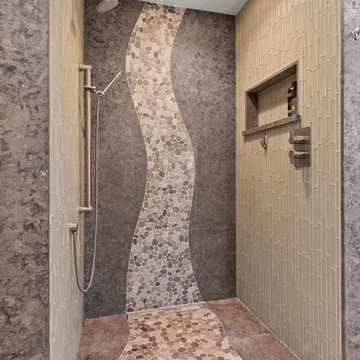
After completing their gorgeous Asian style kitchen remodel in 2017, these homeowners tackled their master bath with walk-in shower and closet. The vertical grained melamine cabinetry in "Silver Elm" by Ultracraft is highlighted with a variety of glass and pebble tiles and leathered limestone counters.
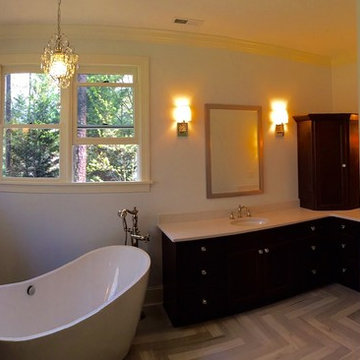
Spacious and Luxurious ... Wrap yourself up in the quality!..
Imagen de cuarto de baño principal tradicional grande con armarios con paneles con relieve, puertas de armario marrones, bañera exenta, ducha empotrada, bidé, baldosas y/o azulejos verdes, baldosas y/o azulejos de vidrio, paredes azules, suelo de mármol, lavabo bajoencimera y encimera de cuarzo compacto
Imagen de cuarto de baño principal tradicional grande con armarios con paneles con relieve, puertas de armario marrones, bañera exenta, ducha empotrada, bidé, baldosas y/o azulejos verdes, baldosas y/o azulejos de vidrio, paredes azules, suelo de mármol, lavabo bajoencimera y encimera de cuarzo compacto
5.034 fotos de baños marrones con baldosas y/o azulejos de vidrio
1

