67 fotos de baños largos y estrechos con lavabo suspendido
Filtrar por
Presupuesto
Ordenar por:Popular hoy
1 - 20 de 67 fotos
Artículo 1 de 3
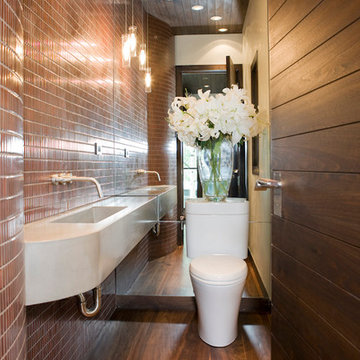
Modelo de cuarto de baño largo y estrecho actual con lavabo suspendido y baldosas y/o azulejos marrones
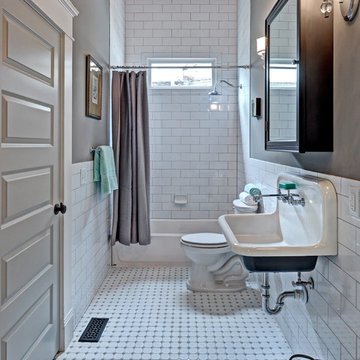
A hall bath was carved out between two of the downstairs bedrooms. This deep bath is anchored by the tub with window allowing ample light. The sink was reclaimed from an original summer/prep kitchen in the home and refinished. The school house style bath is easy to clean, simple and ready for guests with it's abundant storage.
Photography by Josh Vick
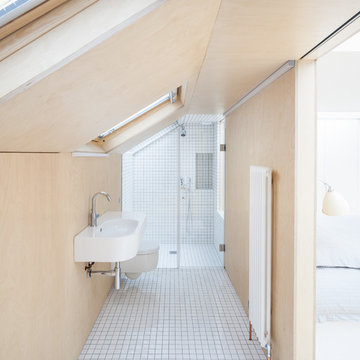
A sloped roof was utilised in the bathroom to ensure the master bedroom was of a generous size.
Photography: Ben Blossom
Imagen de cuarto de baño principal y largo y estrecho actual pequeño con lavabo suspendido, armarios con paneles lisos, puertas de armario de madera clara, bañera encastrada, ducha abierta, sanitario de pared, baldosas y/o azulejos blancos, baldosas y/o azulejos de cemento, paredes beige y suelo de baldosas de cerámica
Imagen de cuarto de baño principal y largo y estrecho actual pequeño con lavabo suspendido, armarios con paneles lisos, puertas de armario de madera clara, bañera encastrada, ducha abierta, sanitario de pared, baldosas y/o azulejos blancos, baldosas y/o azulejos de cemento, paredes beige y suelo de baldosas de cerámica
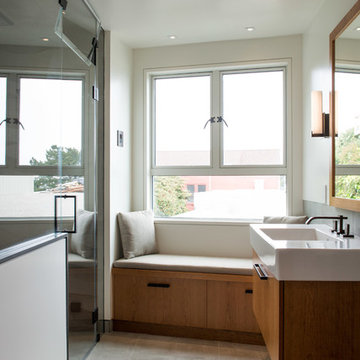
Brittany M. Powell
Ejemplo de cuarto de baño largo y estrecho contemporáneo de tamaño medio con lavabo suspendido, armarios con paneles lisos, puertas de armario de madera oscura, ducha empotrada, baldosas y/o azulejos beige, paredes blancas y aseo y ducha
Ejemplo de cuarto de baño largo y estrecho contemporáneo de tamaño medio con lavabo suspendido, armarios con paneles lisos, puertas de armario de madera oscura, ducha empotrada, baldosas y/o azulejos beige, paredes blancas y aseo y ducha

Imagen de cuarto de baño largo y estrecho, único y flotante industrial pequeño con armarios con paneles lisos, puertas de armario blancas, ducha a ras de suelo, sanitario de pared, baldosas y/o azulejos marrones, baldosas y/o azulejos de porcelana, paredes marrones, suelo de baldosas de porcelana, lavabo suspendido, encimera de acrílico, suelo marrón, ducha abierta y encimeras blancas
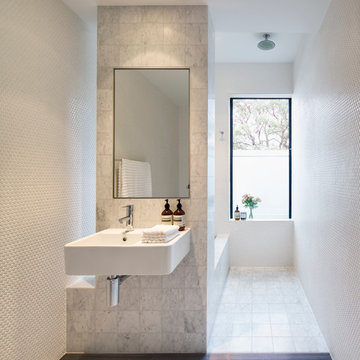
Diseño de cuarto de baño largo y estrecho actual con lavabo suspendido, ducha abierta y ducha abierta

Diseño de cuarto de baño principal, largo y estrecho, único y flotante contemporáneo grande con armarios con paneles lisos, puertas de armario blancas, ducha empotrada, sanitario de pared, baldosas y/o azulejos grises, baldosas y/o azulejos de porcelana, paredes blancas, suelo de baldosas de porcelana, lavabo suspendido, encimera de acrílico, suelo gris, ducha abierta y encimeras blancas

APARTMENT BERLIN VII
Eine Berliner Altbauwohnung im vollkommen neuen Gewand: Bei diesen Räumen in Schöneberg zeichnete THE INNER HOUSE für eine komplette Sanierung verantwortlich. Dazu gehörte auch, den Grundriss zu ändern: Die Küche hat ihren Platz nun als Ort für Gemeinsamkeit im ehemaligen Berliner Zimmer. Dafür gibt es ein ruhiges Schlafzimmer in den hinteren Räumen. Das Gästezimmer verfügt jetzt zudem über ein eigenes Gästebad im britischen Stil. Bei der Sanierung achtete THE INNER HOUSE darauf, stilvolle und originale Details wie Doppelkastenfenster, Türen und Beschläge sowie das Parkett zu erhalten und aufzuarbeiten. Darüber hinaus bringt ein stimmiges Farbkonzept die bereits vorhandenen Vintagestücke nun angemessen zum Strahlen.
INTERIOR DESIGN & STYLING: THE INNER HOUSE
LEISTUNGEN: Grundrissoptimierung, Elektroplanung, Badezimmerentwurf, Farbkonzept, Koordinierung Gewerke und Baubegleitung, Möbelentwurf und Möblierung
FOTOS: © THE INNER HOUSE, Fotograf: Manuel Strunz, www.manuu.eu

Modelo de cuarto de baño principal, largo y estrecho, único y blanco actual pequeño con armarios con paneles lisos, puertas de armario blancas, ducha empotrada, sanitario de pared, baldosas y/o azulejos multicolor, baldosas y/o azulejos de porcelana, paredes verdes, suelo de baldosas de porcelana, lavabo suspendido, suelo beige y ducha con puerta con bisagras
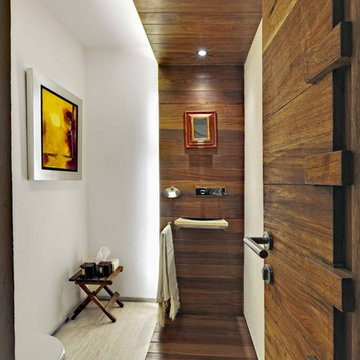
The house was built in the early 80's and is located west of Mexico City. The remodeling made by Claudia Lopez Duplan was a total renovation of both space and image. In addition to interior and exterior renovation, major changes were also made in all the facilities, especially for the unification of the public areas.
The house is divided in three and a half levels. In the intermediate floor the number and proportion of windows was increased to take advantage of views to the forest and gain entrance of natural light. There was also a total change of the window screens to integrate the terraces and open areas to the interior of each space maintaining a bond with all the services.
All the spaces were unified using a limited selection of materials. In the interior engineer wood floors and light marble were combined, and for the kitchen it was used granite in the same shade. In the exterior all the floors and part of the wall are covered with dark gray stone.
In the interior design the ladder – that gives access to the public and private areas of the house - is the central axis. All the walls around it were removed to integrate all the spaces. In the living room the generous existing height was used to play with the plafonds and the indirect lighting, enhancing the deep sensation of the space and highlighting the artwork.
The private areas are located at the top floor in which large windows were also incorporated to make the most of the views. In the master bedroom the window is framed by a bookcase designed specifically for the needs of the space that enhances the view and makes it cozier. The bathroom is a large space from which you can also enjoy spectacular views; the washbasin was located at the center.
Significant changes were made on all the facades, from structural changes to the incorporation of new finishes for the renewal to be perceived from the entrance. In the gardens surrounding the house a complete transformation project was also done respecting an existing large tree that sets the tone for the new image.
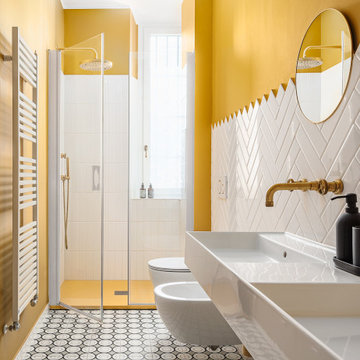
Bagno progetto Shades of Yellow.
Progetto: MID | architettura
Photo by: Roy Bisschops
Modelo de cuarto de baño largo y estrecho y doble tradicional de tamaño medio con ducha a ras de suelo, sanitario de dos piezas, baldosas y/o azulejos blancos, baldosas y/o azulejos de porcelana, paredes amarillas, suelo de azulejos de cemento, aseo y ducha, lavabo suspendido, suelo gris, ducha con puerta con bisagras y bandeja
Modelo de cuarto de baño largo y estrecho y doble tradicional de tamaño medio con ducha a ras de suelo, sanitario de dos piezas, baldosas y/o azulejos blancos, baldosas y/o azulejos de porcelana, paredes amarillas, suelo de azulejos de cemento, aseo y ducha, lavabo suspendido, suelo gris, ducha con puerta con bisagras y bandeja
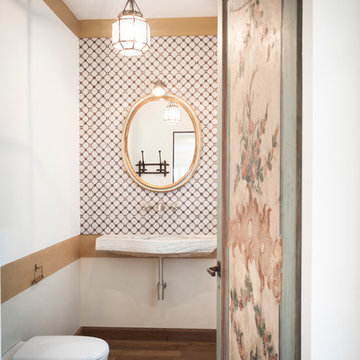
luca miserocchi
Foto de cuarto de baño largo y estrecho tradicional de tamaño medio con sanitario de pared, baldosas y/o azulejos beige, baldosas y/o azulejos blancos, paredes multicolor, suelo de madera oscura, lavabo suspendido y suelo marrón
Foto de cuarto de baño largo y estrecho tradicional de tamaño medio con sanitario de pared, baldosas y/o azulejos beige, baldosas y/o azulejos blancos, paredes multicolor, suelo de madera oscura, lavabo suspendido y suelo marrón

Master Bathroom Designed with luxurious materials like marble countertop with an undermount sink, flat-panel cabinets, light wood cabinets, floors are a combination of hexagon tiles and wood flooring, white walls around and an eye-catching texture bathroom wall panel. freestanding bathtub enclosed frosted hinged shower door.
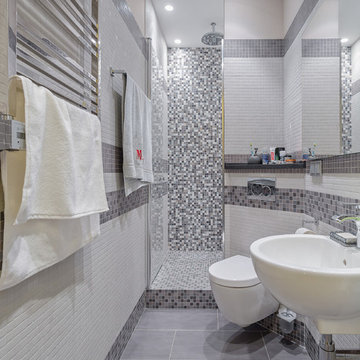
Алексей Трофимов
Imagen de cuarto de baño largo y estrecho contemporáneo con ducha empotrada, sanitario de pared, baldosas y/o azulejos blancos, baldosas y/o azulejos grises, paredes multicolor, aseo y ducha, lavabo suspendido y ducha con puerta con bisagras
Imagen de cuarto de baño largo y estrecho contemporáneo con ducha empotrada, sanitario de pared, baldosas y/o azulejos blancos, baldosas y/o azulejos grises, paredes multicolor, aseo y ducha, lavabo suspendido y ducha con puerta con bisagras
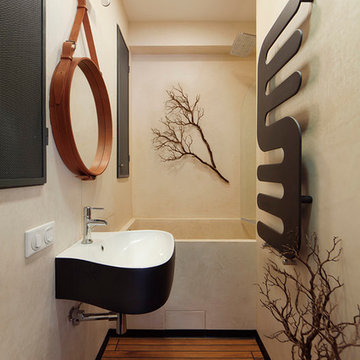
Modelo de cuarto de baño principal y largo y estrecho actual con bañera empotrada, combinación de ducha y bañera, paredes beige y lavabo suspendido
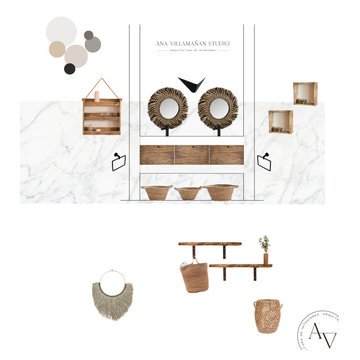
Diseño de cuarto de baño principal, largo y estrecho, único, a medida y beige y blanco pequeño con puertas de armario de madera oscura, bañera empotrada, ducha empotrada, sanitario de pared, baldosas y/o azulejos blancas y negros, baldosas y/o azulejos de porcelana, paredes blancas, suelo de baldosas de porcelana, lavabo suspendido, suelo gris, ducha con puerta con bisagras y encimeras blancas

Floors tiled in 'Lombardo' hexagon mosaic honed marble from Artisans of Devizes | Shower wall tiled in 'Lombardo' large format honed marble from Artisans of Devizes | Brassware is by Gessi in the finish 706 (Blackened Chrome) | Bronze mirror feature wall comprised of 3 bevelled panels | Custom vanity unit and cabinetry made by Luxe Projects London | Stone sink fabricated by AC Stone & Ceramic out of Oribico marble
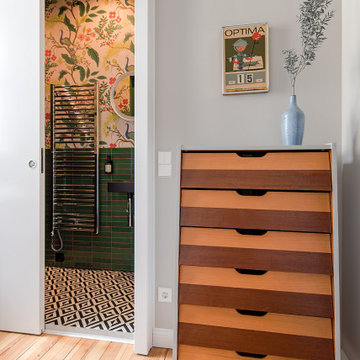
APARTMENT BERLIN VII
Eine Berliner Altbauwohnung im vollkommen neuen Gewand: Bei diesen Räumen in Schöneberg zeichnete THE INNER HOUSE für eine komplette Sanierung verantwortlich. Dazu gehörte auch, den Grundriss zu ändern: Die Küche hat ihren Platz nun als Ort für Gemeinsamkeit im ehemaligen Berliner Zimmer. Dafür gibt es ein ruhiges Schlafzimmer in den hinteren Räumen. Das Gästezimmer verfügt jetzt zudem über ein eigenes Gästebad im britischen Stil. Bei der Sanierung achtete THE INNER HOUSE darauf, stilvolle und originale Details wie Doppelkastenfenster, Türen und Beschläge sowie das Parkett zu erhalten und aufzuarbeiten. Darüber hinaus bringt ein stimmiges Farbkonzept die bereits vorhandenen Vintagestücke nun angemessen zum Strahlen.
INTERIOR DESIGN & STYLING: THE INNER HOUSE
LEISTUNGEN: Grundrissoptimierung, Elektroplanung, Badezimmerentwurf, Farbkonzept, Koordinierung Gewerke und Baubegleitung, Möbelentwurf und Möblierung
FOTOS: © THE INNER HOUSE, Fotograf: Manuel Strunz, www.manuu.eu
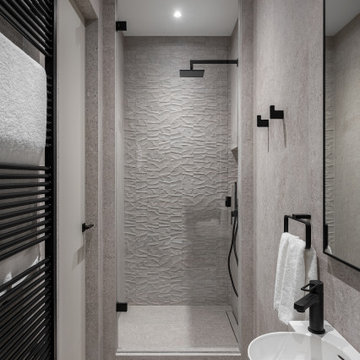
At this place, there was a small hallway leading to the kitchen on the builder's plan. We moved the entrance to the living room and it gave us a chance to equip the bathroom with a shower.
We design interiors of homes and apartments worldwide. If you need well-thought and aesthetical interior, submit a request on the website.

Creative take on regency styling with bold stripes, orange accents and bold graphics.
Photo credit: Alex Armitstead
Modelo de cuarto de baño largo y estrecho tradicional pequeño con lavabo suspendido, bañera encastrada, sanitario de dos piezas, paredes multicolor y suelo de madera clara
Modelo de cuarto de baño largo y estrecho tradicional pequeño con lavabo suspendido, bañera encastrada, sanitario de dos piezas, paredes multicolor y suelo de madera clara
67 fotos de baños largos y estrechos con lavabo suspendido
1

