585 fotos de baños infantiles con suelo de madera en tonos medios
Filtrar por
Presupuesto
Ordenar por:Popular hoy
41 - 60 de 585 fotos
Artículo 1 de 3

Charming and timeless, 5 bedroom, 3 bath, freshly-painted brick Dutch Colonial nestled in the quiet neighborhood of Sauer’s Gardens (in the Mary Munford Elementary School district)! We have fully-renovated and expanded this home to include the stylish and must-have modern upgrades, but have also worked to preserve the character of a historic 1920’s home. As you walk in to the welcoming foyer, a lovely living/sitting room with original fireplace is on your right and private dining room on your left. Go through the French doors of the sitting room and you’ll enter the heart of the home – the kitchen and family room. Featuring quartz countertops, two-toned cabinetry and large, 8’ x 5’ island with sink, the completely-renovated kitchen also sports stainless-steel Frigidaire appliances, soft close doors/drawers and recessed lighting. The bright, open family room has a fireplace and wall of windows that overlooks the spacious, fenced back yard with shed. Enjoy the flexibility of the first-floor bedroom/private study/office and adjoining full bath. Upstairs, the owner’s suite features a vaulted ceiling, 2 closets and dual vanity, water closet and large, frameless shower in the bath. Three additional bedrooms (2 with walk-in closets), full bath and laundry room round out the second floor. The unfinished basement, with access from the kitchen/family room, offers plenty of storage.
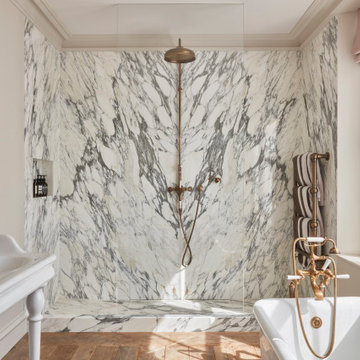
Ejemplo de cuarto de baño infantil, doble y de pie tradicional grande con puertas de armario blancas, bañera exenta, ducha abierta, baldosas y/o azulejos blancas y negros, baldosas y/o azulejos de mármol, paredes blancas, suelo de madera en tonos medios, lavabo con pedestal, encimera de mármol, suelo marrón, ducha abierta, encimeras blancas y hornacina
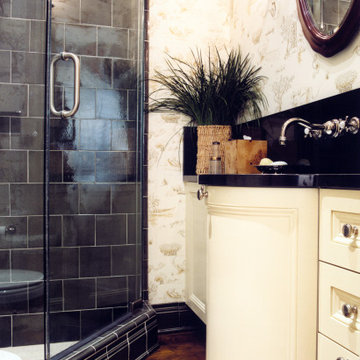
Diseño de cuarto de baño infantil tradicional pequeño con armarios con rebordes decorativos, puertas de armario blancas, sanitario de dos piezas, baldosas y/o azulejos negros, baldosas y/o azulejos de cerámica, paredes grises, suelo de madera en tonos medios, lavabo integrado, encimera de mármol, ducha con puerta con bisagras y encimeras negras
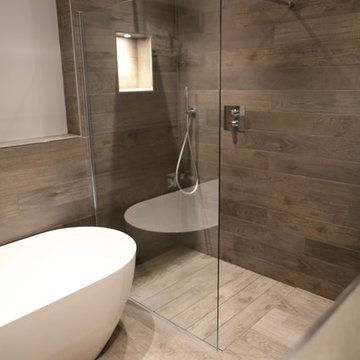
Imagen de cuarto de baño infantil minimalista grande con armarios tipo mueble, puertas de armario de madera oscura, bañera exenta, ducha abierta, sanitario de pared, baldosas y/o azulejos grises, baldosas y/o azulejos de porcelana, paredes verdes, suelo de madera en tonos medios, lavabo sobreencimera, encimera de madera, suelo gris y ducha abierta
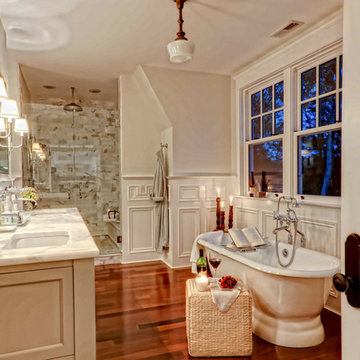
SMB Real Estate Photography
Ejemplo de cuarto de baño infantil clásico de tamaño medio con bañera exenta, ducha empotrada, parades naranjas, puertas de armario grises, baldosas y/o azulejos grises, baldosas y/o azulejos blancos, baldosas y/o azulejos de mármol, suelo de madera en tonos medios, lavabo bajoencimera, encimera de mármol, suelo marrón, ducha con puerta con bisagras y encimeras grises
Ejemplo de cuarto de baño infantil clásico de tamaño medio con bañera exenta, ducha empotrada, parades naranjas, puertas de armario grises, baldosas y/o azulejos grises, baldosas y/o azulejos blancos, baldosas y/o azulejos de mármol, suelo de madera en tonos medios, lavabo bajoencimera, encimera de mármol, suelo marrón, ducha con puerta con bisagras y encimeras grises
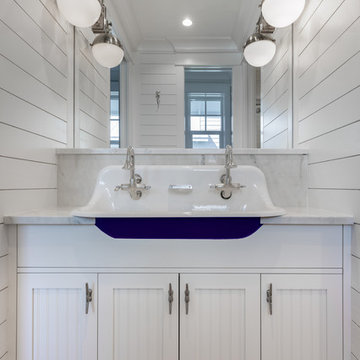
Foto de cuarto de baño infantil costero pequeño con armarios con paneles empotrados, puertas de armario blancas, paredes blancas, suelo de madera en tonos medios, lavabo bajoencimera, encimera de mármol y encimeras blancas
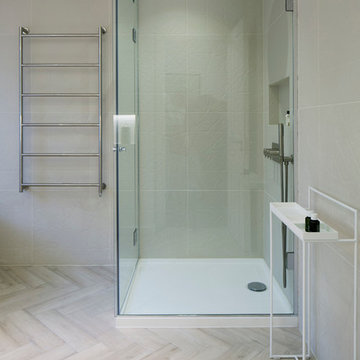
Richard Chivers
Ejemplo de cuarto de baño infantil actual de tamaño medio con armarios con paneles lisos, puertas de armario blancas, bañera exenta, ducha esquinera, sanitario de pared, baldosas y/o azulejos beige, baldosas y/o azulejos de porcelana, paredes grises, suelo de madera en tonos medios, lavabo encastrado y encimera de acrílico
Ejemplo de cuarto de baño infantil actual de tamaño medio con armarios con paneles lisos, puertas de armario blancas, bañera exenta, ducha esquinera, sanitario de pared, baldosas y/o azulejos beige, baldosas y/o azulejos de porcelana, paredes grises, suelo de madera en tonos medios, lavabo encastrado y encimera de acrílico
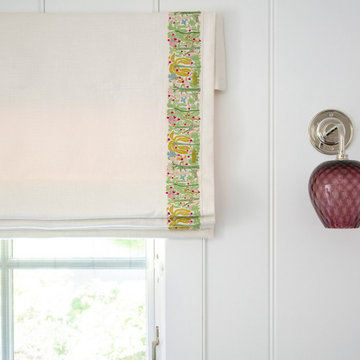
The family living in this shingled roofed home on the Peninsula loves color and pattern. At the heart of the two-story house, we created a library with high gloss lapis blue walls. The tête-à-tête provides an inviting place for the couple to read while their children play games at the antique card table. As a counterpoint, the open planned family, dining room, and kitchen have white walls. We selected a deep aubergine for the kitchen cabinetry. In the tranquil master suite, we layered celadon and sky blue while the daughters' room features pink, purple, and citrine.
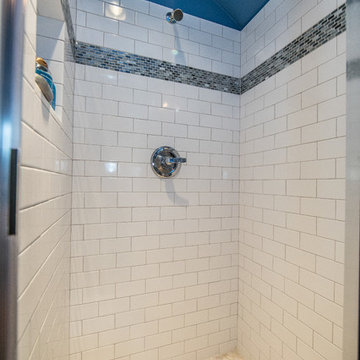
This enclosed shower has elegant varying patterns: white tile, blue tile, and stone flooring.
Remodeled by TailorCraft Builders in Maryland
Modelo de cuarto de baño infantil rústico grande con ducha empotrada, sanitario de dos piezas, baldosas y/o azulejos blancos, baldosas y/o azulejos de cerámica, paredes azules, suelo de madera en tonos medios, lavabo suspendido y suelo multicolor
Modelo de cuarto de baño infantil rústico grande con ducha empotrada, sanitario de dos piezas, baldosas y/o azulejos blancos, baldosas y/o azulejos de cerámica, paredes azules, suelo de madera en tonos medios, lavabo suspendido y suelo multicolor
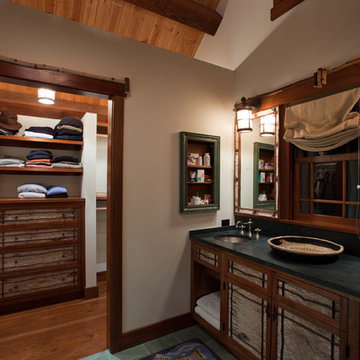
The 7,600 square-foot residence was designed for large, memorable gatherings of family and friends at the lake, as well as creating private spaces for smaller family gatherings. Keeping in dialogue with the surrounding site, a palette of natural materials and finishes was selected to provide a classic backdrop for all activities, bringing importance to the adjoining environment.
In optimizing the views of the lake and developing a strategy to maximize natural ventilation, an ideal, open-concept living scheme was implemented. The kitchen, dining room, living room and screened porch are connected, allowing for the large family gatherings to take place inside, should the weather not cooperate. Two main level master suites remain private from the rest of the program; yet provide a complete sense of incorporation. Bringing the natural finishes to the interior of the residence, provided the opportunity for unique focal points that complement the stunning stone fireplace and timber trusses.
Photographer: John Hession
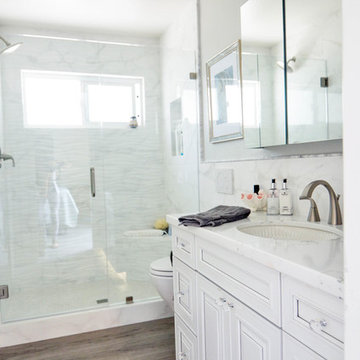
A classic marble white and marble motif play beautifully off the weathered engineered wood flooring in the guest bathroom renovation. A walk in shower replaced the unused tub, and the frameless glass shower door and tiled wainscoting make this small space seem much larger than its footprint. A wall hung toilet and toe kick lighting expands the floor visually, allowing for the small tiled in window to truly brighten this small space. Marble countertops compliment the marbled sculpted large format Porcelanosa wall tile, and satin nickel fixtures pop against the white background. Truly a retreat!
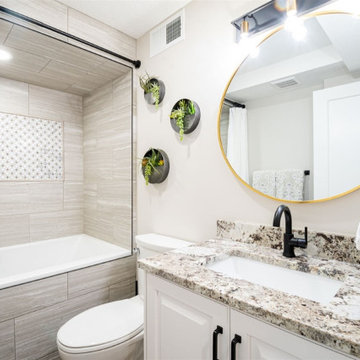
A modern update to this condo built in 1966 with a gorgeous view of Emigration Canyon in Salt Lake City.
White conversion varnish finish on maple raised panel doors. Counter top is Blue Flowers granite..
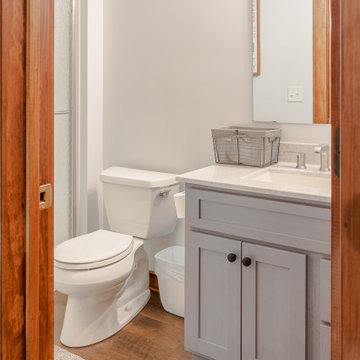
What once was a portion of the master closet, is now an additional bathroom upstairs. Before, there was one one bathroom in the master that served all three upstairs bedrooms.
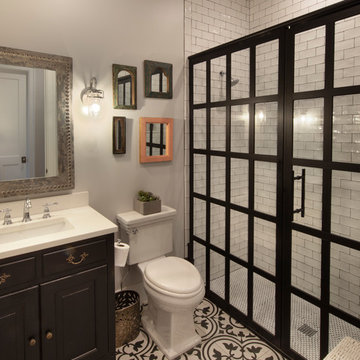
Gulf Building recently completed the “ New Orleans Chic” custom Estate in Fort Lauderdale, Florida. The aptly named estate stays true to inspiration rooted from New Orleans, Louisiana. The stately entrance is fueled by the column’s, welcoming any guest to the future of custom estates that integrate modern features while keeping one foot in the past. The lamps hanging from the ceiling along the kitchen of the interior is a chic twist of the antique, tying in with the exposed brick overlaying the exterior. These staple fixtures of New Orleans style, transport you to an era bursting with life along the French founded streets. This two-story single-family residence includes five bedrooms, six and a half baths, and is approximately 8,210 square feet in size. The one of a kind three car garage fits his and her vehicles with ample room for a collector car as well. The kitchen is beautifully appointed with white and grey cabinets that are overlaid with white marble countertops which in turn are contrasted by the cool earth tones of the wood floors. The coffered ceilings, Armoire style refrigerator and a custom gunmetal hood lend sophistication to the kitchen. The high ceilings in the living room are accentuated by deep brown high beams that complement the cool tones of the living area. An antique wooden barn door tucked in the corner of the living room leads to a mancave with a bespoke bar and a lounge area, reminiscent of a speakeasy from another era. In a nod to the modern practicality that is desired by families with young kids, a massive laundry room also functions as a mudroom with locker style cubbies and a homework and crafts area for kids. The custom staircase leads to another vintage barn door on the 2nd floor that opens to reveal provides a wonderful family loft with another hidden gem: a secret attic playroom for kids! Rounding out the exterior, massive balconies with French patterned railing overlook a huge backyard with a custom pool and spa that is secluded from the hustle and bustle of the city.
All in all, this estate captures the perfect modern interpretation of New Orleans French traditional design. Welcome to New Orleans Chic of Fort Lauderdale, Florida!
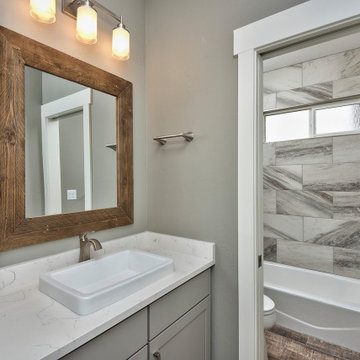
Foto de cuarto de baño infantil tradicional pequeño con armarios con paneles lisos, puertas de armario grises, combinación de ducha y bañera, sanitario de dos piezas, baldosas y/o azulejos multicolor, paredes grises, suelo de madera en tonos medios, lavabo encastrado, encimera de laminado, suelo marrón, ducha con cortina, encimeras blancas y baldosas y/o azulejos de cerámica
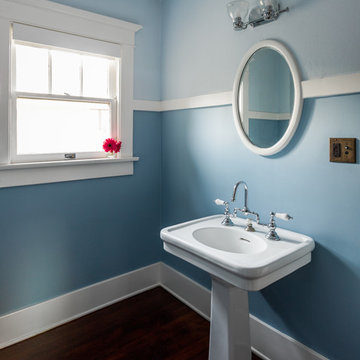
Pierre Galant
Diseño de cuarto de baño infantil de estilo americano de tamaño medio con paredes azules, suelo de madera en tonos medios, lavabo con pedestal y suelo marrón
Diseño de cuarto de baño infantil de estilo americano de tamaño medio con paredes azules, suelo de madera en tonos medios, lavabo con pedestal y suelo marrón
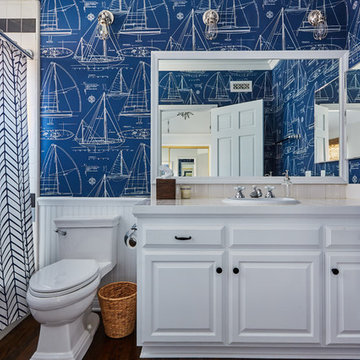
Dan Arnold Photo
Imagen de cuarto de baño infantil tradicional de tamaño medio con armarios con paneles con relieve, puertas de armario blancas, combinación de ducha y bañera, paredes azules, suelo de madera en tonos medios, lavabo encastrado, encimera de azulejos, baldosas y/o azulejos beige y ducha con cortina
Imagen de cuarto de baño infantil tradicional de tamaño medio con armarios con paneles con relieve, puertas de armario blancas, combinación de ducha y bañera, paredes azules, suelo de madera en tonos medios, lavabo encastrado, encimera de azulejos, baldosas y/o azulejos beige y ducha con cortina
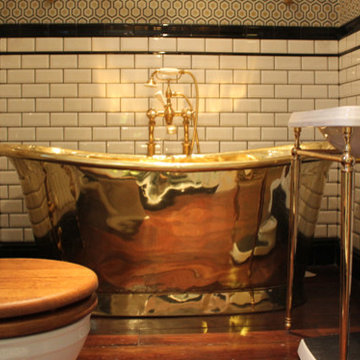
Diseño de cuarto de baño infantil clásico de tamaño medio con lavabo con pedestal, bañera exenta, ducha a ras de suelo, sanitario de una pieza, paredes multicolor y suelo de madera en tonos medios
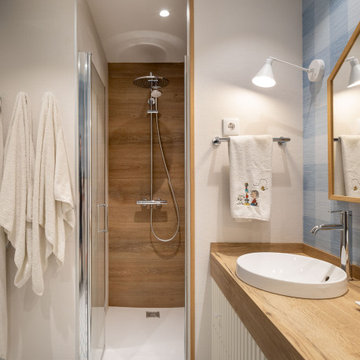
Imagen de cuarto de baño infantil, de roble, doble, a medida y blanco y madera clásico renovado de tamaño medio con armarios con paneles con relieve, puertas de armario blancas, ducha a ras de suelo, sanitario de pared, baldosas y/o azulejos blancos, baldosas y/o azulejos de cerámica, paredes azules, suelo de madera en tonos medios, lavabo encastrado, encimera de cuarzo compacto, suelo marrón, ducha con puerta con bisagras, encimeras marrones y papel pintado
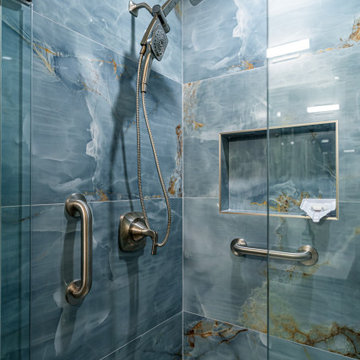
Guest bathroom with a beautiful blue tile marble style on the shower, which has glass enclosure. The vanity is a single drop in sink built in vanity.
585 fotos de baños infantiles con suelo de madera en tonos medios
3

