667 fotos de baños infantiles con suelo de madera clara
Filtrar por
Presupuesto
Ordenar por:Popular hoy
41 - 60 de 667 fotos
Artículo 1 de 3
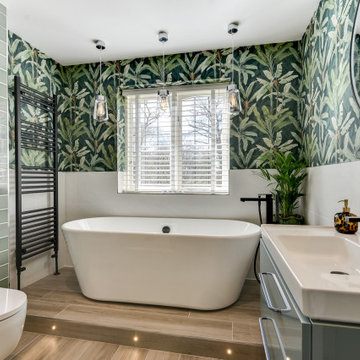
Luscious Bathroom in Storrington, West Sussex
A luscious green bathroom design is complemented by matt black accents and unique platform for a feature bath.
The Brief
The aim of this project was to transform a former bedroom into a contemporary family bathroom, complete with a walk-in shower and freestanding bath.
This Storrington client had some strong design ideas, favouring a green theme with contemporary additions to modernise the space.
Storage was also a key design element. To help minimise clutter and create space for decorative items an inventive solution was required.
Design Elements
The design utilises some key desirables from the client as well as some clever suggestions from our bathroom designer Martin.
The green theme has been deployed spectacularly, with metro tiles utilised as a strong accent within the shower area and multiple storage niches. All other walls make use of neutral matt white tiles at half height, with William Morris wallpaper used as a leafy and natural addition to the space.
A freestanding bath has been placed central to the window as a focal point. The bathing area is raised to create separation within the room, and three pendant lights fitted above help to create a relaxing ambience for bathing.
Special Inclusions
Storage was an important part of the design.
A wall hung storage unit has been chosen in a Fjord Green Gloss finish, which works well with green tiling and the wallpaper choice. Elsewhere plenty of storage niches feature within the room. These add storage for everyday essentials, decorative items, and conceal items the client may not want on display.
A sizeable walk-in shower was also required as part of the renovation, with designer Martin opting for a Crosswater enclosure in a matt black finish. The matt black finish teams well with other accents in the room like the Vado brassware and Eastbrook towel rail.
Project Highlight
The platformed bathing area is a great highlight of this family bathroom space.
It delivers upon the freestanding bath requirement of the brief, with soothing lighting additions that elevate the design. Wood-effect porcelain floor tiling adds an additional natural element to this renovation.
The End Result
The end result is a complete transformation from the former bedroom that utilised this space.
The client and our designer Martin have combined multiple great finishes and design ideas to create a dramatic and contemporary, yet functional, family bathroom space.
Discover how our expert designers can transform your own bathroom with a free design appointment and quotation. Arrange a free appointment in showroom or online.
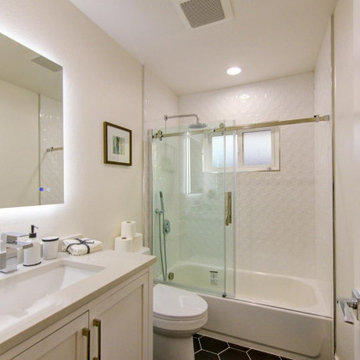
Foto de cuarto de baño infantil, único y de pie de estilo americano pequeño con armarios estilo shaker, puertas de armario blancas, suelo de madera clara, bañera empotrada, sanitario de dos piezas, baldosas y/o azulejos blancos, baldosas y/o azulejos de porcelana, lavabo bajoencimera, encimera de cuarcita, suelo negro, ducha con puerta corredera y encimeras blancas
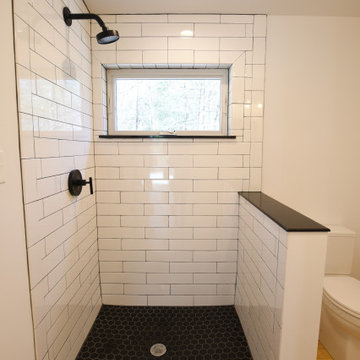
Fantastic Mid-Century Modern Ranch Home in the Catskills - Kerhonkson, Ulster County, NY. 3 Bedrooms, 3 Bathrooms, 2400 square feet on 6+ acres. Black siding, modern, open-plan interior, high contrast kitchen and bathrooms. Completely finished basement - walkout with extra bath and bedroom.

Diseño de cuarto de baño infantil, único y a medida actual pequeño con armarios abiertos, puertas de armario grises, bañera encastrada, ducha abierta, sanitario de una pieza, baldosas y/o azulejos grises, baldosas y/o azulejos de cerámica, paredes grises, suelo de madera clara, lavabo suspendido, encimera de cuarcita, suelo marrón, ducha abierta, encimeras multicolor y panelado
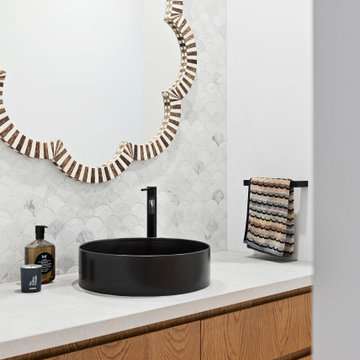
Foto de cuarto de baño infantil, único y flotante contemporáneo de tamaño medio con armarios con paneles lisos, puertas de armario de madera en tonos medios, ducha abierta, paredes blancas, encimera de mármol, suelo beige, encimeras blancas, baldosas y/o azulejos grises, baldosas y/o azulejos de porcelana, suelo de madera clara y lavabo sobreencimera
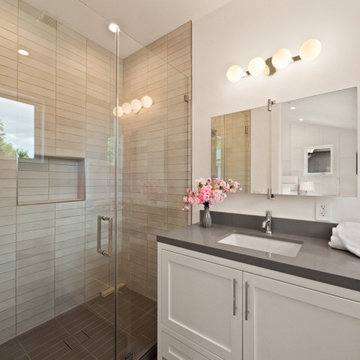
Diseño de cuarto de baño infantil, único y de pie de estilo de casa de campo de tamaño medio con armarios estilo shaker, puertas de armario blancas, ducha abierta, baldosas y/o azulejos beige, paredes blancas, suelo de madera clara, lavabo bajoencimera, encimera de cuarzo compacto, suelo multicolor, ducha con puerta con bisagras y encimeras grises
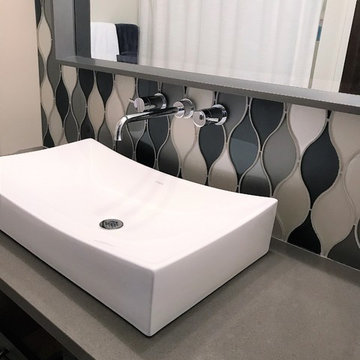
This homeowner recently remodeled their lake home. To add character to the kitchen, they used two finishes on the cabinets and two different quartz designs on the countertops. In this lake home you'll see Cambria Brittanicca quartz kitchen countertops on painted gray cabinets; and Cambria Carrick quartz on the painted soft white perimeter cabinets. Moving to the master bath, you'll find a painted white vanity with Cambria Swanbridge quartz tops and the lower level wet bar of painted gray cabinets with Cambria Oakmoor quartz.
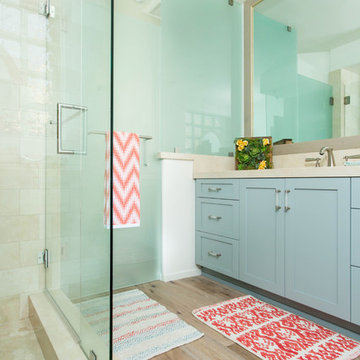
Enclosing the commode with frosted glass panels provides privacy in this shared bathroom without making the space feel contained. A color palette of beige, gray and light blue enabled fun, gender-neutral colors to be used for the linens.
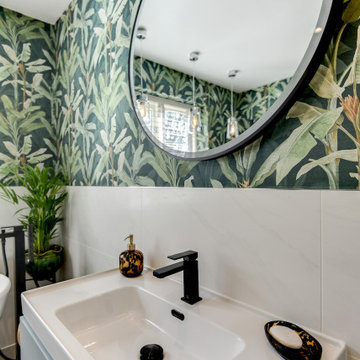
Luscious Bathroom in Storrington, West Sussex
A luscious green bathroom design is complemented by matt black accents and unique platform for a feature bath.
The Brief
The aim of this project was to transform a former bedroom into a contemporary family bathroom, complete with a walk-in shower and freestanding bath.
This Storrington client had some strong design ideas, favouring a green theme with contemporary additions to modernise the space.
Storage was also a key design element. To help minimise clutter and create space for decorative items an inventive solution was required.
Design Elements
The design utilises some key desirables from the client as well as some clever suggestions from our bathroom designer Martin.
The green theme has been deployed spectacularly, with metro tiles utilised as a strong accent within the shower area and multiple storage niches. All other walls make use of neutral matt white tiles at half height, with William Morris wallpaper used as a leafy and natural addition to the space.
A freestanding bath has been placed central to the window as a focal point. The bathing area is raised to create separation within the room, and three pendant lights fitted above help to create a relaxing ambience for bathing.
Special Inclusions
Storage was an important part of the design.
A wall hung storage unit has been chosen in a Fjord Green Gloss finish, which works well with green tiling and the wallpaper choice. Elsewhere plenty of storage niches feature within the room. These add storage for everyday essentials, decorative items, and conceal items the client may not want on display.
A sizeable walk-in shower was also required as part of the renovation, with designer Martin opting for a Crosswater enclosure in a matt black finish. The matt black finish teams well with other accents in the room like the Vado brassware and Eastbrook towel rail.
Project Highlight
The platformed bathing area is a great highlight of this family bathroom space.
It delivers upon the freestanding bath requirement of the brief, with soothing lighting additions that elevate the design. Wood-effect porcelain floor tiling adds an additional natural element to this renovation.
The End Result
The end result is a complete transformation from the former bedroom that utilised this space.
The client and our designer Martin have combined multiple great finishes and design ideas to create a dramatic and contemporary, yet functional, family bathroom space.
Discover how our expert designers can transform your own bathroom with a free design appointment and quotation. Arrange a free appointment in showroom or online.
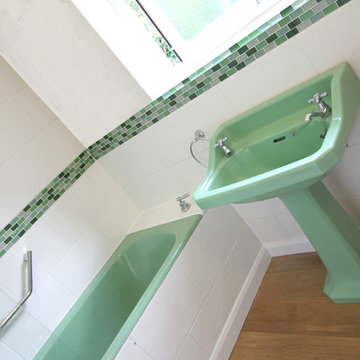
1950's bathroom retained and modernised with satin white and green glass tiles and modern fittings.
Photo credit: Craig Alexander
Modelo de cuarto de baño infantil vintage pequeño con bañera encastrada, combinación de ducha y bañera, sanitario de dos piezas, baldosas y/o azulejos blancos, baldosas y/o azulejos de cerámica, lavabo con pedestal, ducha con puerta con bisagras, suelo de madera clara y suelo marrón
Modelo de cuarto de baño infantil vintage pequeño con bañera encastrada, combinación de ducha y bañera, sanitario de dos piezas, baldosas y/o azulejos blancos, baldosas y/o azulejos de cerámica, lavabo con pedestal, ducha con puerta con bisagras, suelo de madera clara y suelo marrón

This North Vancouver Laneway home highlights a thoughtful floorplan to utilize its small square footage along with materials that added character while highlighting the beautiful architectural elements that draw your attention up towards the ceiling.
Build: Revel Built Construction
Interior Design: Rebecca Foster
Architecture: Architrix
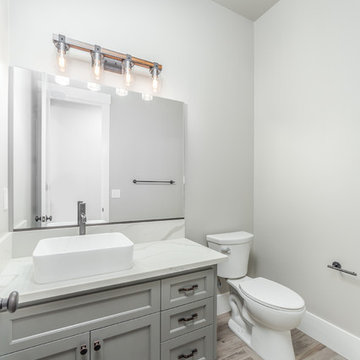
Imagen de cuarto de baño infantil actual pequeño con armarios con paneles lisos, puertas de armario grises, sanitario de una pieza, paredes grises, suelo de madera clara, encimera de mármol, suelo gris y encimeras blancas
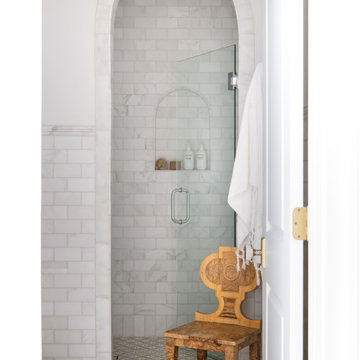
Classic, timeless and ideally positioned on a sprawling corner lot set high above the street, discover this designer dream home by Jessica Koltun. The blend of traditional architecture and contemporary finishes evokes feelings of warmth while understated elegance remains constant throughout this Midway Hollow masterpiece unlike no other. This extraordinary home is at the pinnacle of prestige and lifestyle with a convenient address to all that Dallas has to offer.
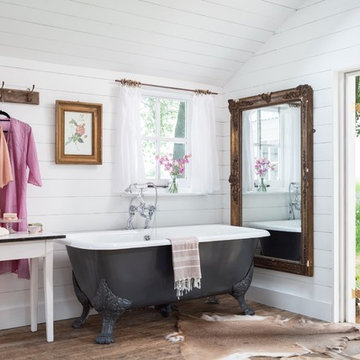
Unique Home Stays
Ejemplo de cuarto de baño infantil romántico de tamaño medio con bañera con patas, paredes blancas, suelo de madera clara y suelo beige
Ejemplo de cuarto de baño infantil romántico de tamaño medio con bañera con patas, paredes blancas, suelo de madera clara y suelo beige
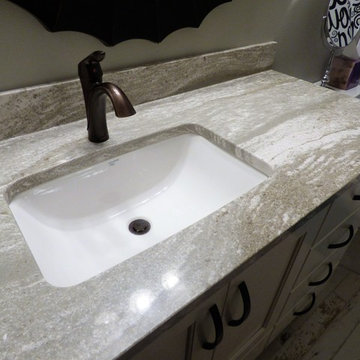
Take a peek at this beautiful home that showcases several Cambria designs throughout. Here in the kitchen you'll find a large Cambria Ella island and perimeter with glossy white subway tile. The entrance from the garage has a mud room with Cambria Ella as well. The bathroom vanities showcase a different design in each room; powder bath has Ella, master bath vanity has Cambria Fieldstone, the lower level children's vanity has Cambria Bellingham and another bath as Cambria Oakmoor. The wet bar has Cambria Berwyn. A gret use of all these Cambria designs - all complement each other of gray and white.
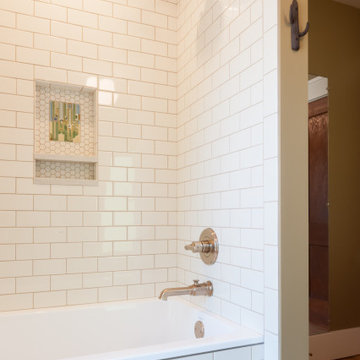
Imagen de cuarto de baño infantil, único y a medida de estilo americano de tamaño medio con armarios con paneles lisos, puertas de armario de madera oscura, bañera encastrada, combinación de ducha y bañera, sanitario de una pieza, baldosas y/o azulejos blancos, paredes marrones, suelo de madera clara, lavabo de seno grande, suelo marrón, ducha con cortina, tendedero y baldosas y/o azulejos de cemento
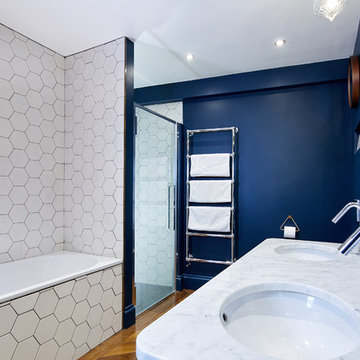
Our client wanted to get more out of the living space on the ground floor so we created a basement with a new master bedroom and bathroom.
Ejemplo de cuarto de baño infantil actual pequeño con armarios tipo mueble, puertas de armario azules, bañera encastrada, ducha abierta, sanitario de pared, baldosas y/o azulejos blancos, baldosas y/o azulejos en mosaico, paredes azules, suelo de madera clara, lavabo encastrado, encimera de mármol, suelo marrón y ducha abierta
Ejemplo de cuarto de baño infantil actual pequeño con armarios tipo mueble, puertas de armario azules, bañera encastrada, ducha abierta, sanitario de pared, baldosas y/o azulejos blancos, baldosas y/o azulejos en mosaico, paredes azules, suelo de madera clara, lavabo encastrado, encimera de mármol, suelo marrón y ducha abierta
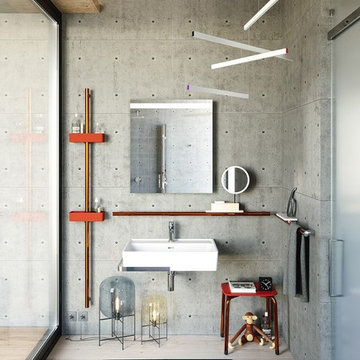
Diseño de cuarto de baño infantil urbano de tamaño medio con paredes grises, suelo de madera clara, lavabo suspendido, suelo beige, armarios abiertos y baldosas y/o azulejos grises
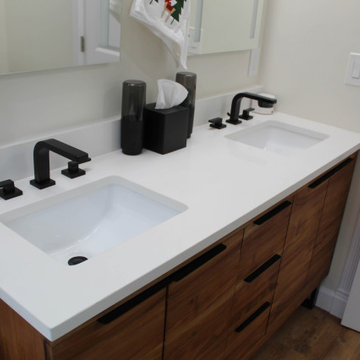
Transformation of an old bathroom to a more modern bathroom with a mix of black fixture and wooden vanity and floor.
Ejemplo de cuarto de baño infantil moderno de tamaño medio con armarios tipo mueble, puertas de armario de madera oscura, bañera exenta, ducha esquinera, baldosas y/o azulejos beige, baldosas y/o azulejos de cemento, paredes blancas, suelo de madera clara, lavabo bajoencimera, encimera de cuarcita, suelo beige, ducha con puerta con bisagras y encimeras blancas
Ejemplo de cuarto de baño infantil moderno de tamaño medio con armarios tipo mueble, puertas de armario de madera oscura, bañera exenta, ducha esquinera, baldosas y/o azulejos beige, baldosas y/o azulejos de cemento, paredes blancas, suelo de madera clara, lavabo bajoencimera, encimera de cuarcita, suelo beige, ducha con puerta con bisagras y encimeras blancas
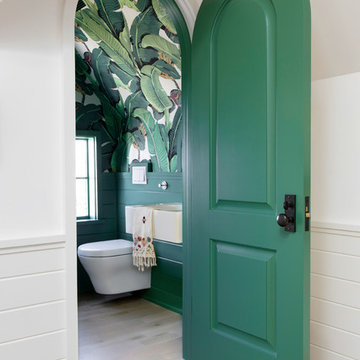
Austin Victorian by Chango & Co.
Architectural Advisement & Interior Design by Chango & Co.
Architecture by William Hablinski
Construction by J Pinnelli Co.
Photography by Sarah Elliott
667 fotos de baños infantiles con suelo de madera clara
3

