5.832 fotos de baños infantiles con puertas de armario de madera en tonos medios
Filtrar por
Presupuesto
Ordenar por:Popular hoy
61 - 80 de 5832 fotos
Artículo 1 de 3

Imagen de cuarto de baño infantil, doble y flotante vintage de tamaño medio con armarios con paneles lisos, puertas de armario de madera en tonos medios, ducha abierta, sanitario de una pieza, baldosas y/o azulejos verdes, baldosas y/o azulejos de cerámica, paredes blancas, suelo de baldosas de cerámica, lavabo bajoencimera, encimera de cuarcita, suelo blanco, ducha con puerta con bisagras, encimeras blancas, hornacina y papel pintado

Paint by Sherwin Williams
Body Color - Worldly Grey - SW 7043
Trim Color - Extra White - SW 7006
Island Cabinetry Stain - Northwood Cabinets - Custom Stain
Flooring and Tile by Macadam Floor & Design
Countertop Tile by Surface Art Inc.
Tile Product A La Mode
Countertop Backsplash Tile by Tierra Sol
Tile Product Driftwood in Cronos
Floor & Shower Tile by Emser Tile
Tile Product Esplanade
Faucets and Shower-heads by Delta Faucet
Kitchen & Bathroom Sinks by Decolav
Windows by Milgard Windows & Doors
Window Product Style Line® Series
Window Supplier Troyco - Window & Door
Lighting by Destination Lighting
Custom Cabinetry & Storage by Northwood Cabinets
Customized & Built by Cascade West Development
Photography by ExposioHDR Portland
Original Plans by Alan Mascord Design Associates
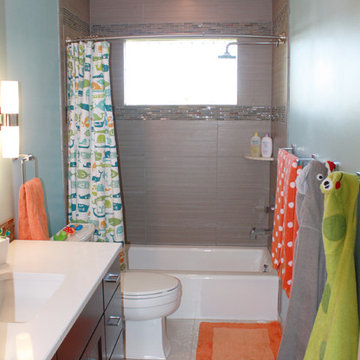
Our customer's came to us to update their hall bath used by their children. They wanted a modern design that would grow along with the children. We switched the toilet with the vanity for a practical layout. The family added a touch of color with their accessories making the space vibrant and kid friendly.
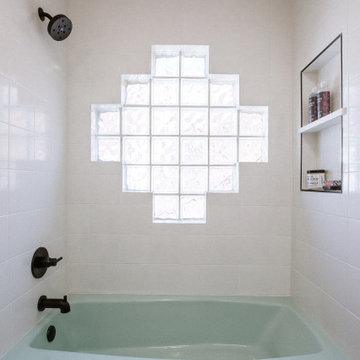
Carry a contemporary style throughout this southwestern home.
Foto de cuarto de baño infantil, único y a medida de estilo americano de tamaño medio con armarios tipo mueble, puertas de armario de madera en tonos medios, combinación de ducha y bañera, sanitario de dos piezas, baldosas y/o azulejos blancos, paredes blancas, suelo vinílico, lavabo encastrado, suelo multicolor, ducha con cortina, encimeras blancas y hornacina
Foto de cuarto de baño infantil, único y a medida de estilo americano de tamaño medio con armarios tipo mueble, puertas de armario de madera en tonos medios, combinación de ducha y bañera, sanitario de dos piezas, baldosas y/o azulejos blancos, paredes blancas, suelo vinílico, lavabo encastrado, suelo multicolor, ducha con cortina, encimeras blancas y hornacina
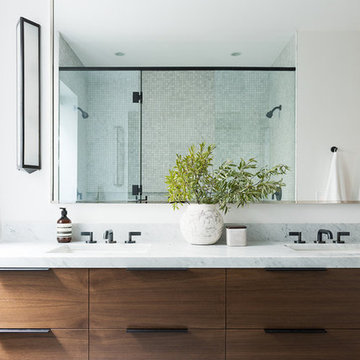
Imagen de cuarto de baño infantil minimalista grande con puertas de armario de madera en tonos medios, ducha esquinera, baldosas y/o azulejos multicolor, baldosas y/o azulejos de cerámica, paredes blancas, encimera de mármol, ducha con puerta con bisagras y encimeras multicolor
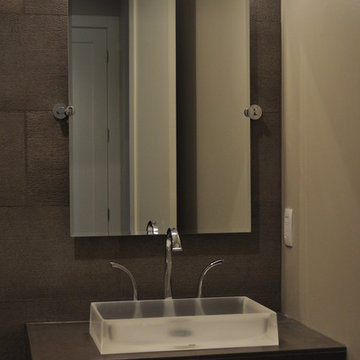
Diseño de cuarto de baño infantil actual de tamaño medio con lavabo sobreencimera, armarios con paneles lisos, puertas de armario de madera en tonos medios, encimera de azulejos, sanitario de una pieza, baldosas y/o azulejos de porcelana, paredes grises, suelo de baldosas de porcelana, bañera encastrada y baldosas y/o azulejos grises
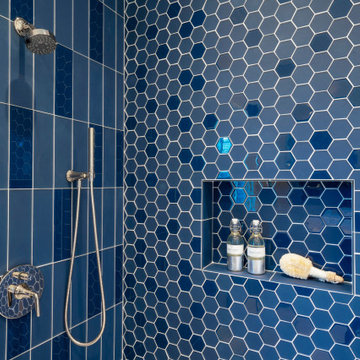
Imagen de cuarto de baño infantil, doble y a medida clásico renovado con armarios estilo shaker, puertas de armario de madera en tonos medios, ducha esquinera, baldosas y/o azulejos azules, baldosas y/o azulejos de porcelana, paredes grises, suelo de mármol, lavabo bajoencimera, encimera de cuarzo compacto, suelo blanco, ducha con puerta con bisagras y encimeras blancas

the project involved taking a hall bath and expanding it into the bonus area above the garage to create a jack and jill bath that connected to a new bedroom with a sitting room. We designed custom vanities for each space, the "Jack" in a wood stain and the "Jill" in a white painted finish. The small blue hexagon ceramic floor tiles connected the two looks as well as the wallpapers in similar coloring.
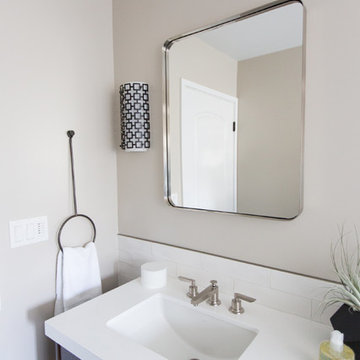
Kim Serveau Photography
Modelo de cuarto de baño infantil retro de tamaño medio con lavabo bajoencimera, armarios con paneles lisos, puertas de armario de madera en tonos medios, encimera de cuarzo compacto, bañera empotrada, combinación de ducha y bañera, sanitario de una pieza, baldosas y/o azulejos multicolor, paredes grises y suelo de baldosas de cerámica
Modelo de cuarto de baño infantil retro de tamaño medio con lavabo bajoencimera, armarios con paneles lisos, puertas de armario de madera en tonos medios, encimera de cuarzo compacto, bañera empotrada, combinación de ducha y bañera, sanitario de una pieza, baldosas y/o azulejos multicolor, paredes grises y suelo de baldosas de cerámica
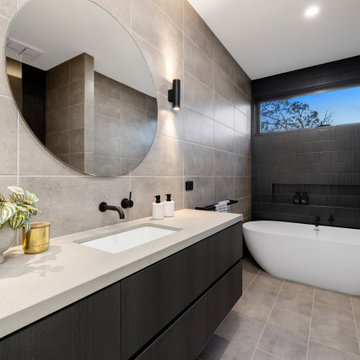
Diseño de cuarto de baño infantil, único y flotante contemporáneo de tamaño medio con puertas de armario de madera en tonos medios, bañera exenta, baldosas y/o azulejos grises, baldosas y/o azulejos en mosaico, suelo de baldosas de porcelana, lavabo bajoencimera, encimera de mármol, suelo gris y encimeras beige

Colorful tile brightens up an otherwise all white bath.
Ejemplo de cuarto de baño infantil, único, flotante y abovedado retro de tamaño medio con armarios tipo mueble, puertas de armario de madera en tonos medios, bañera empotrada, ducha a ras de suelo, sanitario de pared, baldosas y/o azulejos blancos, baldosas y/o azulejos de cerámica, paredes blancas, suelo de terrazo, lavabo bajoencimera, encimera de cuarzo compacto, suelo blanco, ducha con puerta con bisagras y encimeras blancas
Ejemplo de cuarto de baño infantil, único, flotante y abovedado retro de tamaño medio con armarios tipo mueble, puertas de armario de madera en tonos medios, bañera empotrada, ducha a ras de suelo, sanitario de pared, baldosas y/o azulejos blancos, baldosas y/o azulejos de cerámica, paredes blancas, suelo de terrazo, lavabo bajoencimera, encimera de cuarzo compacto, suelo blanco, ducha con puerta con bisagras y encimeras blancas

We’ve carefully crafted every inch of this home to bring you something never before seen in this area! Modern front sidewalk and landscape design leads to the architectural stone and cedar front elevation, featuring a contemporary exterior light package, black commercial 9’ window package and 8 foot Art Deco, mahogany door. Additional features found throughout include a two-story foyer that showcases the horizontal metal railings of the oak staircase, powder room with a floating sink and wall-mounted gold faucet and great room with a 10’ ceiling, modern, linear fireplace and 18’ floating hearth, kitchen with extra-thick, double quartz island, full-overlay cabinets with 4 upper horizontal glass-front cabinets, premium Electrolux appliances with convection microwave and 6-burner gas range, a beverage center with floating upper shelves and wine fridge, first-floor owner’s suite with washer/dryer hookup, en-suite with glass, luxury shower, rain can and body sprays, LED back lit mirrors, transom windows, 16’ x 18’ loft, 2nd floor laundry, tankless water heater and uber-modern chandeliers and decorative lighting. Rear yard is fenced and has a storage shed.
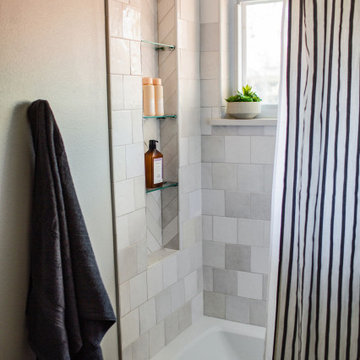
Our clients were ready to trade in their 1950s kitchen (faux brick and all) for a more contemporary space that could accommodate their growing family. We were more then happy to tear down the walls that hid their kitchen to create some simply irresistible sightlines! Along with opening up the spaces in this home, we wanted to design a kitchen that was filled with clean lines and moments of blissful details. Kitchen- Crisp white cabinetry paired with a soft grey backsplash tile and a warm butcher block countertop provide the perfect clean backdrop for the rest of the home. We utilized a deep grey cabinet finish on the island and contrasted it with a lovely white quartz countertop. Our great obsession is the island ceiling lights! The soft linen shades and linear black details set the tone for the whole space and tie in beautifully with the geometric light fixture we brought into the dining room. Bathroom- Gone are the days of florescent lights and oak medicine cabinets, make way for a modern bathroom that leans it clean geometric lines. We carried the simple color pallet into the bathroom with grey hex floors, a high variation white wall tile, and deep wood tones at the vanity. Simple black accents create moments of interest through out this calm little space.

The clients were keen to keep upheaval to a minimum so we kept the existing layout, meaning there was no need to relocate the services and cutting down the time that the bathroom was out of action.
Underfloor heating was installed to free up wall space in this bijou bathroom, and plentiful bespoke and hidden storage was fitted to help the clients keep the space looking neat.
The clients had a selection of existing items they wanted to make use of, including a mirror and some offcuts from their kitchen worktop. We LOVE a no-waste challenge around here, so we had the mirror re-sprayed to match the lampshades, and had the offcuts re-worked into the surface and splash back of the vanity.
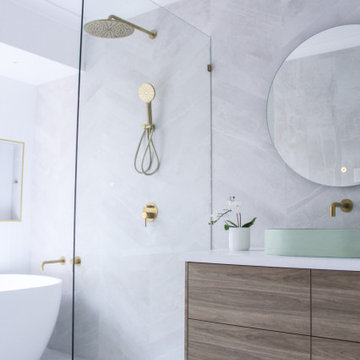
Chevron Tile, Chevron Bathroom, Grey Bathrooms, Timber Vanity, Brushed Brass Tapware, Wall Hung Vanity, Light Up Mirror, Freestanding Vanity, VJ Panel, Bathroom VJ Panels, Dado Rail Sheets, Green Basin
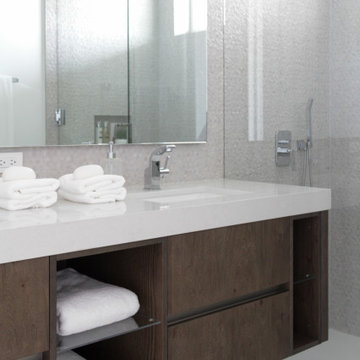
Custom Compact Bathroom
Diseño de cuarto de baño infantil, único y flotante actual pequeño con armarios con paneles lisos, puertas de armario de madera en tonos medios, sanitario de una pieza, baldosas y/o azulejos beige, baldosas y/o azulejos de cerámica, paredes beige, suelo de baldosas de cerámica, lavabo sobreencimera, encimera de cuarzo compacto, suelo gris y encimeras blancas
Diseño de cuarto de baño infantil, único y flotante actual pequeño con armarios con paneles lisos, puertas de armario de madera en tonos medios, sanitario de una pieza, baldosas y/o azulejos beige, baldosas y/o azulejos de cerámica, paredes beige, suelo de baldosas de cerámica, lavabo sobreencimera, encimera de cuarzo compacto, suelo gris y encimeras blancas

The spare bathroom here features a modern farmhouse style.
Features include a dark wood vanity, gray subway tile, Moen Gibson faucet, Kohler Verticyl Sink, Moen Annex Shower Package, Kohler Aerie Shower Screen, Kohler Elmbrook toilet, and a classic floor tile.
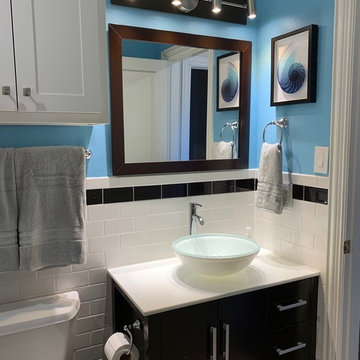
This black and white bathroom needed a little pop, so we took the tile to the ceiling in the shower and painted the walls blue. The addition of the soap niche became the perfect place to add a little visual interest with the black, white and metal tile mosaic. The sink vanity provides more counter space thanks to the vessel sink. Wood tile floors add another modern touch.
View our Caribbean Remodel @ www.dejaviewvilla.com
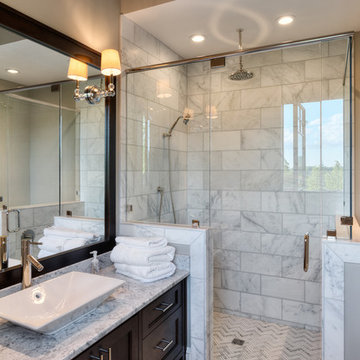
Getz Creative
Foto de cuarto de baño infantil clásico grande con armarios con paneles empotrados, puertas de armario de madera en tonos medios, baldosas y/o azulejos multicolor, paredes grises, suelo de baldosas de cerámica, lavabo sobreencimera, encimera de granito, ducha esquinera, sanitario de una pieza y baldosas y/o azulejos de cerámica
Foto de cuarto de baño infantil clásico grande con armarios con paneles empotrados, puertas de armario de madera en tonos medios, baldosas y/o azulejos multicolor, paredes grises, suelo de baldosas de cerámica, lavabo sobreencimera, encimera de granito, ducha esquinera, sanitario de una pieza y baldosas y/o azulejos de cerámica
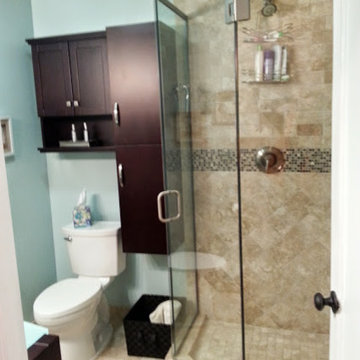
Diseño de cuarto de baño infantil tradicional pequeño con armarios con paneles lisos, puertas de armario de madera en tonos medios, encimera de vidrio, ducha esquinera, sanitario de dos piezas, baldosas y/o azulejos beige, baldosas y/o azulejos de piedra, paredes verdes y suelo de travertino
5.832 fotos de baños infantiles con puertas de armario de madera en tonos medios
4

