553 fotos de baños infantiles con paredes marrones
Filtrar por
Presupuesto
Ordenar por:Popular hoy
141 - 160 de 553 fotos
Artículo 1 de 3
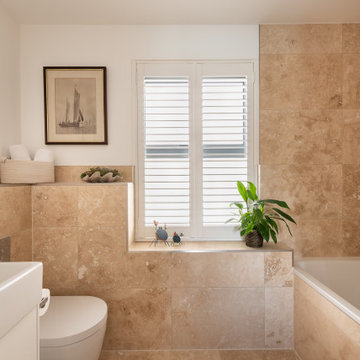
Bathroom with bath/shower and toilet.
Diseño de cuarto de baño infantil actual pequeño con armarios con paneles lisos, puertas de armario blancas, bañera encastrada, combinación de ducha y bañera, sanitario de una pieza, baldosas y/o azulejos marrones, baldosas y/o azulejos de terracota, paredes marrones, suelo de baldosas de cerámica, lavabo con pedestal, encimera de azulejos, suelo marrón, ducha con puerta con bisagras y encimeras marrones
Diseño de cuarto de baño infantil actual pequeño con armarios con paneles lisos, puertas de armario blancas, bañera encastrada, combinación de ducha y bañera, sanitario de una pieza, baldosas y/o azulejos marrones, baldosas y/o azulejos de terracota, paredes marrones, suelo de baldosas de cerámica, lavabo con pedestal, encimera de azulejos, suelo marrón, ducha con puerta con bisagras y encimeras marrones
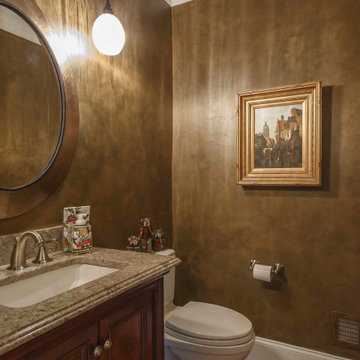
Imagen de cuarto de baño único, de pie, blanco, infantil y blanco y madera de estilo americano pequeño con armarios con paneles con relieve, puertas de armario de madera oscura, sanitario de dos piezas, paredes marrones, suelo de madera en tonos medios, lavabo bajoencimera, encimera de granito, suelo marrón, encimeras marrones, baldosas y/o azulejos marrones, bandeja, papel pintado, microcemento y espejo con luz
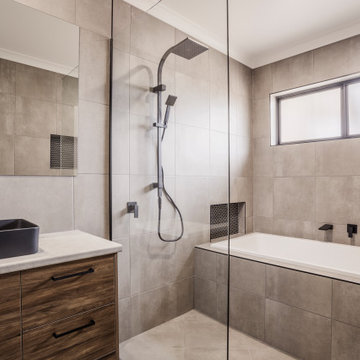
A guest bathroom with open plan design shower and modern fittings
Diseño de cuarto de baño infantil, único y a medida actual de tamaño medio con armarios con paneles lisos, puertas de armario de madera en tonos medios, bañera encastrada, ducha abierta, baldosas y/o azulejos marrones, baldosas y/o azulejos de cerámica, paredes marrones, suelo de azulejos de cemento, encimera de laminado, ducha abierta y encimeras blancas
Diseño de cuarto de baño infantil, único y a medida actual de tamaño medio con armarios con paneles lisos, puertas de armario de madera en tonos medios, bañera encastrada, ducha abierta, baldosas y/o azulejos marrones, baldosas y/o azulejos de cerámica, paredes marrones, suelo de azulejos de cemento, encimera de laminado, ducha abierta y encimeras blancas
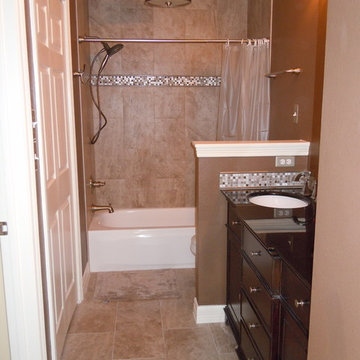
Seek design and renovation
Foto de cuarto de baño infantil tradicional de tamaño medio con lavabo bajoencimera, armarios tipo mueble, puertas de armario de madera en tonos medios, encimera de acrílico, bañera empotrada, combinación de ducha y bañera, sanitario de dos piezas, baldosas y/o azulejos beige, baldosas y/o azulejos de porcelana, paredes marrones y suelo de baldosas de porcelana
Foto de cuarto de baño infantil tradicional de tamaño medio con lavabo bajoencimera, armarios tipo mueble, puertas de armario de madera en tonos medios, encimera de acrílico, bañera empotrada, combinación de ducha y bañera, sanitario de dos piezas, baldosas y/o azulejos beige, baldosas y/o azulejos de porcelana, paredes marrones y suelo de baldosas de porcelana
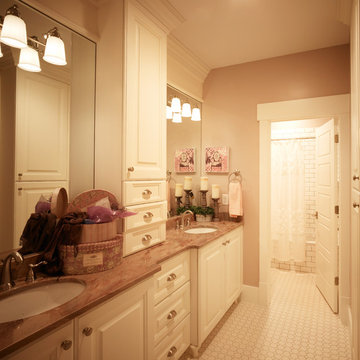
Imagen de cuarto de baño infantil tradicional grande con lavabo bajoencimera, armarios con paneles con relieve, puertas de armario beige, encimera de granito, bañera empotrada, sanitario de dos piezas, baldosas y/o azulejos blancos, baldosas y/o azulejos de cerámica, paredes marrones y suelo de baldosas de cerámica
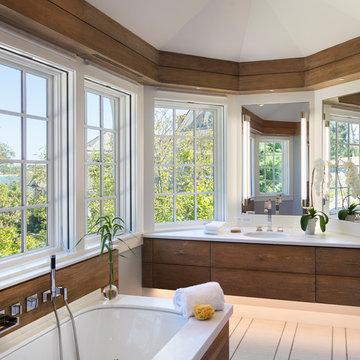
David Sundberg of Esto
Ejemplo de cuarto de baño infantil tradicional renovado con armarios con paneles lisos, puertas de armario de madera oscura, bañera encastrada sin remate, baldosas y/o azulejos multicolor, paredes marrones, suelo de mármol, lavabo bajoencimera y encimera de mármol
Ejemplo de cuarto de baño infantil tradicional renovado con armarios con paneles lisos, puertas de armario de madera oscura, bañera encastrada sin remate, baldosas y/o azulejos multicolor, paredes marrones, suelo de mármol, lavabo bajoencimera y encimera de mármol
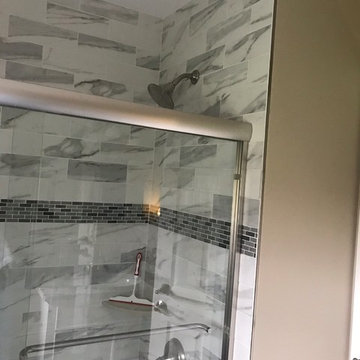
1 of 3 Bathrooms - this bathroom was completely overhauled and remodeled. Our scope included new Kohler Tub, New Shower Fixture, Floor and Wall Tile, New 36" Vanity with Top and Under-mount sink, Kohler Faucet, Triple Globe Vanity Light, Millwork and Painting throughout.
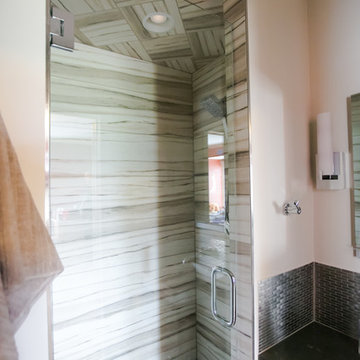
This repeat client asked us to design two separate bathrooms for their growing sons, utilizing the land-locked space of two small jack and jill baths that shared one common shower. We had to get creative in our design and space planning in doing this and incorporated elements true to each sons personality and styles. Each bathroom is now a space that their sons can grow into and enjoy through their teen years.
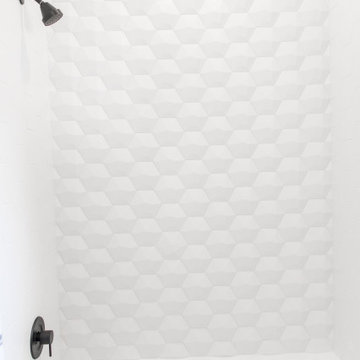
Close up of bathtub/shower tile and plumbing.
Foto de cuarto de baño infantil moderno de tamaño medio con bañera encastrada, combinación de ducha y bañera, sanitario de dos piezas, baldosas y/o azulejos marrones, baldosas y/o azulejos de porcelana, paredes marrones, suelo de baldosas de cerámica, lavabo encastrado, encimera de granito, suelo gris, ducha con cortina y encimeras blancas
Foto de cuarto de baño infantil moderno de tamaño medio con bañera encastrada, combinación de ducha y bañera, sanitario de dos piezas, baldosas y/o azulejos marrones, baldosas y/o azulejos de porcelana, paredes marrones, suelo de baldosas de cerámica, lavabo encastrado, encimera de granito, suelo gris, ducha con cortina y encimeras blancas
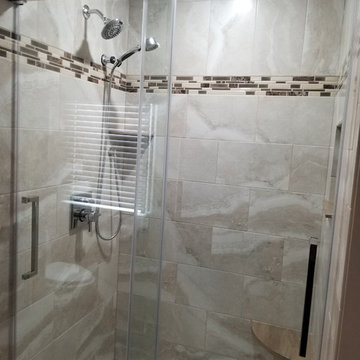
This contemporary bathroom remodel from Niagara Falls, NY really showcases how gorgeous your bathroom can look after switching from a tub to walk in shower! Dark patterned porcelain floor tile with matching base trim compliments a lighter, busier shower wall tile. A medium stained shaker vanity cabinet and matching linen tower provide tons of storage. The shower is fitted with a niche box, shower seat, and corner shelving all complimented by a detailed accent tile.
Any bathroom can be remodeled and made gorgeous with the right color scheme and some tile!
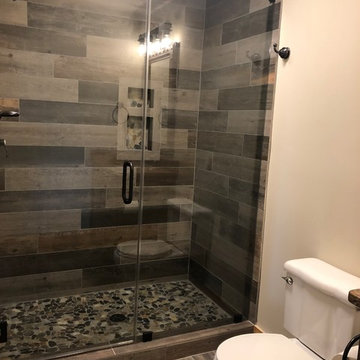
Created a full bathroom from original bedroom space. Created a walk-in tile shower, porcelain tile floor, new 2 piece toilet, custom rustic alder vanity with under mount sink, new mirror, new exhaust fan (vented to the outside), new vanity light and bath hardware in oil rubbed bronze to match all other fixtures in the new space.
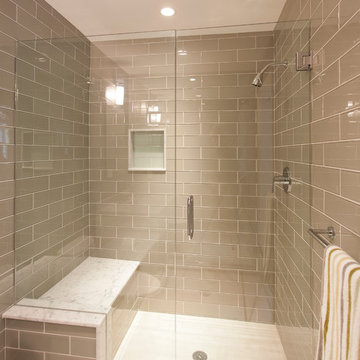
Doyle Coffin Architecture
+Dan Lenore, Photographer
Foto de cuarto de baño infantil clásico renovado de tamaño medio con armarios con paneles lisos, puertas de armario blancas, ducha abierta, sanitario de una pieza, baldosas y/o azulejos de vidrio, lavabo bajoencimera, encimera de mármol, baldosas y/o azulejos marrones, paredes marrones y suelo de baldosas de cerámica
Foto de cuarto de baño infantil clásico renovado de tamaño medio con armarios con paneles lisos, puertas de armario blancas, ducha abierta, sanitario de una pieza, baldosas y/o azulejos de vidrio, lavabo bajoencimera, encimera de mármol, baldosas y/o azulejos marrones, paredes marrones y suelo de baldosas de cerámica
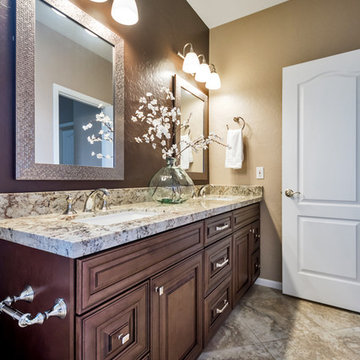
Master and Guest Bathroom Remodels in Gilbert, AZ. In the Master, the only thing left untouched was the main area flooring. We removed the vanities and tub shower to create a beautiful zero threshold, walk in shower! The new vanity is topped with a beautiful granite with a waterfall edge. Inside the shower, you'll find basket weave tile on the floor, inlay and inside the soap niche's. Finally, this shower is complete with not one, but THREE shower heads. The guest bathroom complements the Master with a new vanity and new tub shower.
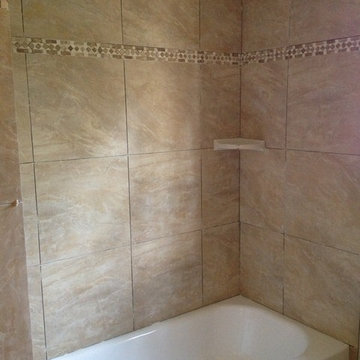
Kelso Konstruction gutted the homeowners bathroom which had old paneling, bathtub, vinyl flooring, very old fashion vanity, and sink, and toilet. We then installed new drywall, tape and floated the walls, textured and painted. We also tiled the shower with a border in it and built in soap dish. Added a up to date vanity and toilet.
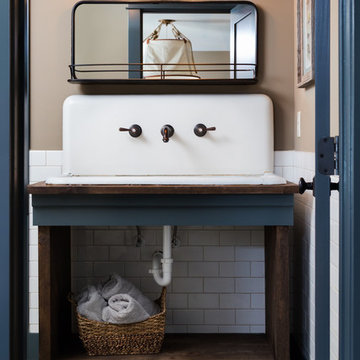
Tommy Daspit Photographer
Modelo de cuarto de baño infantil clásico renovado de tamaño medio con armarios abiertos, bañera empotrada, combinación de ducha y bañera, sanitario de dos piezas, baldosas y/o azulejos blancos, baldosas y/o azulejos de cemento, paredes marrones, suelo con mosaicos de baldosas, lavabo sobreencimera y encimera de madera
Modelo de cuarto de baño infantil clásico renovado de tamaño medio con armarios abiertos, bañera empotrada, combinación de ducha y bañera, sanitario de dos piezas, baldosas y/o azulejos blancos, baldosas y/o azulejos de cemento, paredes marrones, suelo con mosaicos de baldosas, lavabo sobreencimera y encimera de madera
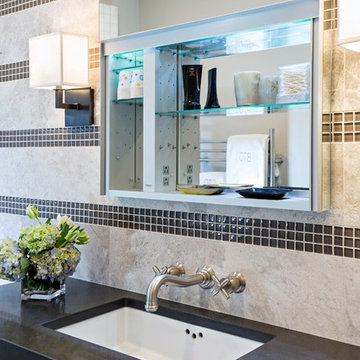
Transitional Bathroom for the Boys of the house with an interesting tile detail, pull-up Robern medicine cabinetry and leaded glass door.
Designed by Julie Lyons.
Photography by Dan Cutrona
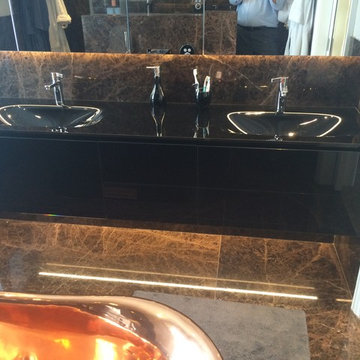
Modelo de cuarto de baño infantil clásico grande con armarios abiertos, bañera exenta, ducha abierta, sanitario de pared, baldosas y/o azulejos marrones, losas de piedra, paredes marrones, suelo de mármol, lavabo suspendido y encimera de vidrio
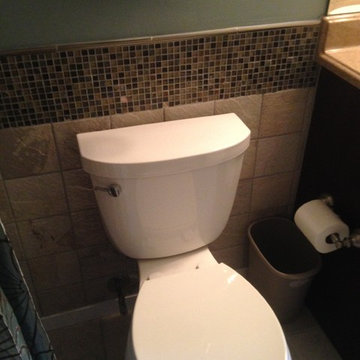
Monica Walker
Imagen de cuarto de baño infantil clásico pequeño con armarios tipo mueble, puertas de armario de madera oscura, encimera de acrílico, baldosas y/o azulejos blancos, baldosas y/o azulejos de porcelana, bañera encastrada, combinación de ducha y bañera, sanitario de dos piezas, lavabo integrado, paredes marrones y suelo de baldosas de porcelana
Imagen de cuarto de baño infantil clásico pequeño con armarios tipo mueble, puertas de armario de madera oscura, encimera de acrílico, baldosas y/o azulejos blancos, baldosas y/o azulejos de porcelana, bañera encastrada, combinación de ducha y bañera, sanitario de dos piezas, lavabo integrado, paredes marrones y suelo de baldosas de porcelana
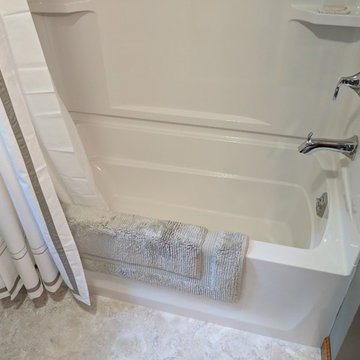
This Bathroom was designed by Nicole in our Windham showroom. This bathroom remodel features Wolf Classic vanity cabinets with Maple raised panel Dartmouth door style. The bathroom vanity has a Dark Stable (grey) finish. This bathroom vanity also includes granite countertop with a St. Cecilia Light color and a standard round edging. The flooring is vinyl flooring with Durango style and a bleached sand color. Other features in this remodel are Sterling Tub/Shower Unit Moen Faucet with a chrome finish, Kohler Verticy while finish and a Kohler white toilet. Other features include Moen shower trim with a chrome finish a Delta shower head with a chrome finish and a Moen light fixture with a chrome finish.
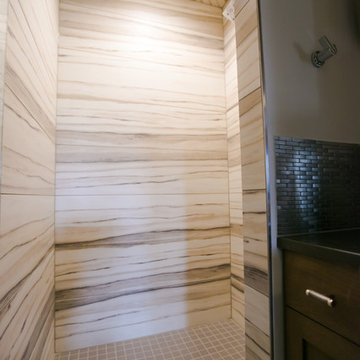
This repeat client asked us to design two separate bathrooms for their growing sons, utilizing the land-locked space of two small jack and jill baths that shared one common shower. We had to get creative in our design and space planning in doing this and incorporated elements true to each sons personality and styles. Each bathroom is now a space that their sons can grow into and enjoy through their teen years.
553 fotos de baños infantiles con paredes marrones
8

